Idées déco de chambres avec sol en béton ciré et un sol en carrelage de porcelaine
Trier par:Populaires du jour
1 - 20 sur 13 208 photos
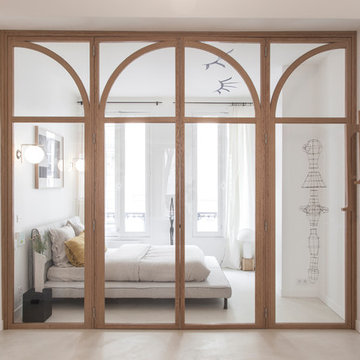
Bertrand Fomperine
Réalisation d'une chambre design avec un mur blanc, sol en béton ciré et un sol gris.
Réalisation d'une chambre design avec un mur blanc, sol en béton ciré et un sol gris.
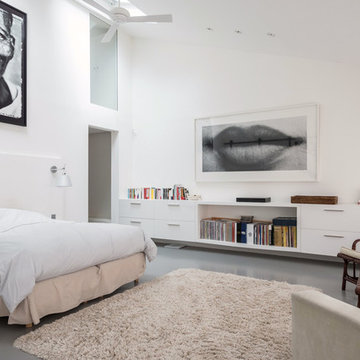
Exemple d'une grande chambre parentale tendance avec un mur blanc, sol en béton ciré, un sol gris et aucune cheminée.
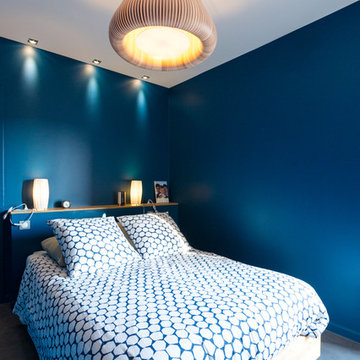
Mathieu BAŸ
Cette image montre une chambre parentale design de taille moyenne avec un mur bleu, sol en béton ciré et un sol gris.
Cette image montre une chambre parentale design de taille moyenne avec un mur bleu, sol en béton ciré et un sol gris.
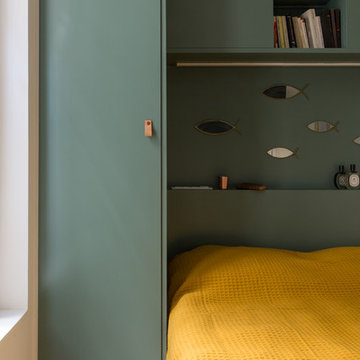
Chambre compacte avec menuiserie sur-mesure en mdf. Teinte Menthe Douce de Ressource Peinture
Exemple d'une petite chambre parentale tendance avec un mur vert, sol en béton ciré, aucune cheminée et un sol gris.
Exemple d'une petite chambre parentale tendance avec un mur vert, sol en béton ciré, aucune cheminée et un sol gris.

Idée de décoration pour une petite chambre urbaine avec un mur blanc, sol en béton ciré, un sol gris et un plafond voûté.
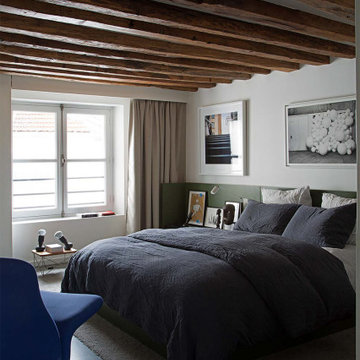
Cette photo montre une chambre tendance avec un mur blanc, sol en béton ciré, un sol gris et poutres apparentes.
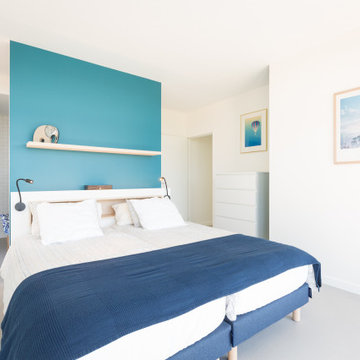
Idée de décoration pour une chambre parentale design de taille moyenne avec un mur blanc, sol en béton ciré, aucune cheminée et un sol blanc.
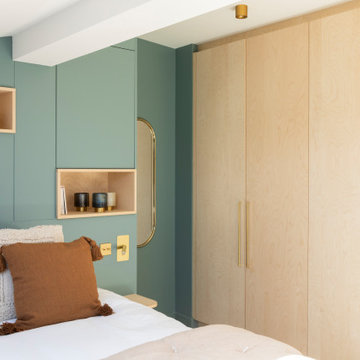
Dressing sur mesure en placage de bouleau rehaussé de poignées laiton.
Aménagement d'une grande chambre parentale contemporaine avec un mur bleu, sol en béton ciré et un sol beige.
Aménagement d'une grande chambre parentale contemporaine avec un mur bleu, sol en béton ciré et un sol beige.
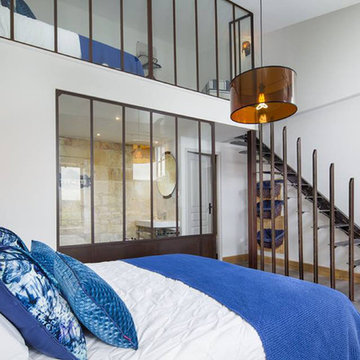
Idée de décoration pour une chambre parentale méditerranéenne avec un mur blanc, sol en béton ciré et un sol gris.

Nestled into sloping topography, the design of this home allows privacy from the street while providing unique vistas throughout the house and to the surrounding hill country and downtown skyline. Layering rooms with each other as well as circulation galleries, insures seclusion while allowing stunning downtown views. The owners' goals of creating a home with a contemporary flow and finish while providing a warm setting for daily life was accomplished through mixing warm natural finishes such as stained wood with gray tones in concrete and local limestone. The home's program also hinged around using both passive and active green features. Sustainable elements include geothermal heating/cooling, rainwater harvesting, spray foam insulation, high efficiency glazing, recessing lower spaces into the hillside on the west side, and roof/overhang design to provide passive solar coverage of walls and windows. The resulting design is a sustainably balanced, visually pleasing home which reflects the lifestyle and needs of the clients.
Photography by Andrew Pogue
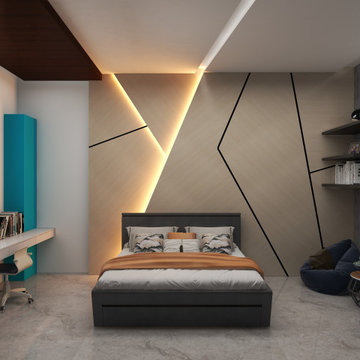
The modern wall paneling, adorned with sleek lighting fixtures, creates an ambiance that resonates with the heart of a game-loving teen boy. The blue accent-colored bookcase takes center stage, showcasing personal treasures and adding a vibrant touch. Explore a space where style seamlessly blends with a playful spirit, inviting endless adventures and self-expression
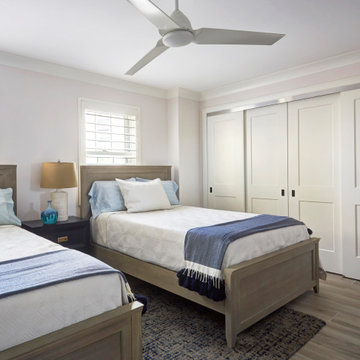
This Condo was in sad shape. The clients bought and knew it was going to need a over hall. We opened the kitchen to the living, dining, and lanai. Removed doors that were not needed in the hall to give the space a more open feeling as you move though the condo. The bathroom were gutted and re - invented to storage galore. All the while keeping in the coastal style the clients desired. Navy was the accent color we used throughout the condo. This new look is the clients to a tee.
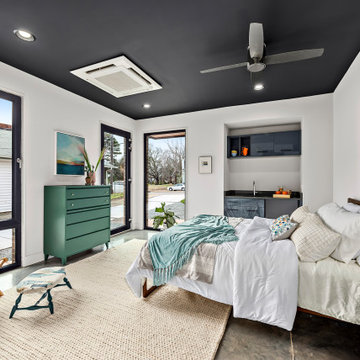
This bedroom suite comes with its own exterior door, kitchenette, bathroom, laundry niche, and mini-split heating and air system to be completely independent as an in-law suite, airbnb, office, granny-flat, or the like.
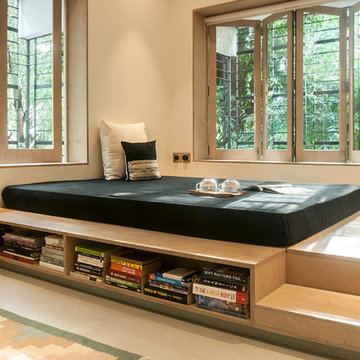
Sameer Tawde
Idées déco pour une chambre d'amis contemporaine avec un sol beige, un mur beige et sol en béton ciré.
Idées déco pour une chambre d'amis contemporaine avec un sol beige, un mur beige et sol en béton ciré.

Art Gray
Idée de décoration pour une petite chambre parentale design avec un mur gris, sol en béton ciré, un sol gris et aucune cheminée.
Idée de décoration pour une petite chambre parentale design avec un mur gris, sol en béton ciré, un sol gris et aucune cheminée.

Inspiration pour une grande chambre parentale nordique avec un mur blanc, sol en béton ciré, une cheminée ribbon, un manteau de cheminée en plâtre, un sol beige et poutres apparentes.

Photo by Roehner + Ryan
Aménagement d'une chambre parentale campagne avec un mur blanc, sol en béton ciré, une cheminée d'angle, un manteau de cheminée en pierre, un sol gris et un plafond voûté.
Aménagement d'une chambre parentale campagne avec un mur blanc, sol en béton ciré, une cheminée d'angle, un manteau de cheminée en pierre, un sol gris et un plafond voûté.
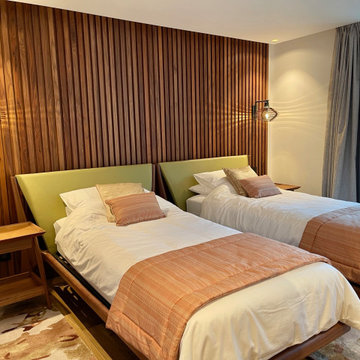
Bedroom suites, each of which has wood effect porcelain tiles and solid walnut vertical slat bed backs with customised wall lighting. Bespoke made silk rugs for that soft touch and hand made cushions and throws. All rooms has been fitted with integrated lighting that can be controlled from the comfort of your bed.
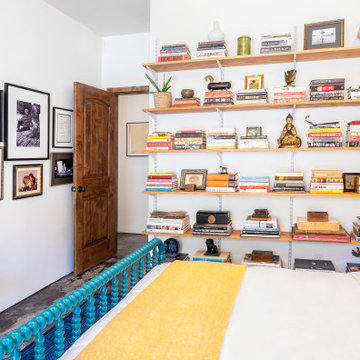
Idées déco pour une grande chambre d'amis éclectique avec un mur blanc, sol en béton ciré et un sol gris.

Cette image montre une chambre blanche et bois design de taille moyenne avec un mur blanc, sol en béton ciré, un sol blanc, poutres apparentes et un plafond voûté.
Idées déco de chambres avec sol en béton ciré et un sol en carrelage de porcelaine
1