Idées déco de chambres avec un sol en travertin et une cheminée
Trier par :
Budget
Trier par:Populaires du jour
1 - 20 sur 107 photos
1 sur 3
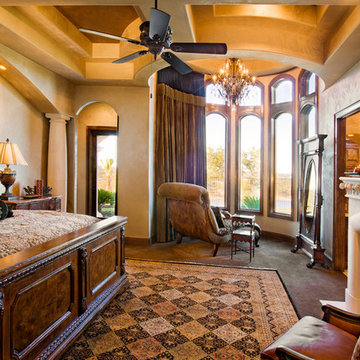
The Master Bedroom features the same metallic plaster as the Master Bath. Its cut stone fireplace adds elegance and warmth. Stone columns on either side of the bed with reading lights over the bed add beauty and convenience. The drapes which block out all light when closed, are automated and allow you to see the beautiful view during waking hours but have darkness while sleeping.
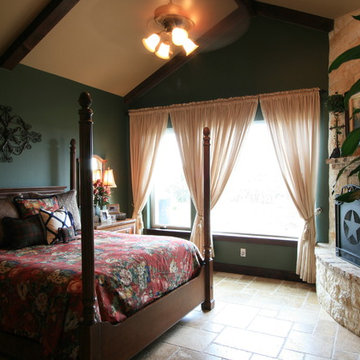
JM Photos
Aménagement d'une grande chambre parentale classique avec un mur vert, un sol en travertin, une cheminée d'angle, un manteau de cheminée en pierre et un sol marron.
Aménagement d'une grande chambre parentale classique avec un mur vert, un sol en travertin, une cheminée d'angle, un manteau de cheminée en pierre et un sol marron.
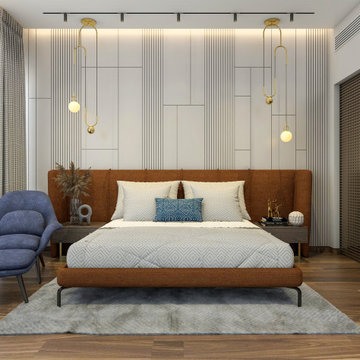
Réalisation d'une grande chambre d'amis design avec un mur beige, un sol en travertin, une cheminée d'angle, un sol beige, un plafond décaissé et du lambris de bois.
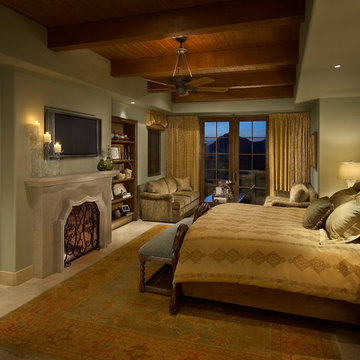
Again, a gorgeous Oriental rug grounds the room. This master bedroom couldn't be any warmer, with tongue and groove ceiling, carved limestone fireplace, and inviting sitting area next to patio doors with a mountain view.
Photography: Mark Boisclair
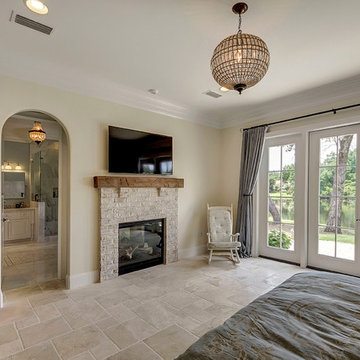
Aménagement d'une grande chambre parentale classique avec un mur beige, un sol en travertin, une cheminée double-face et un manteau de cheminée en brique.
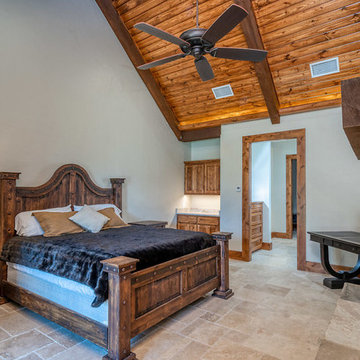
Rustic Guest bedroom with rock fireplace, vaulted wood ceilings, coffee bar and travertine flooring.
Exemple d'une grande chambre parentale montagne avec un mur beige, un sol en travertin, un poêle à bois, un manteau de cheminée en pierre et un sol beige.
Exemple d'une grande chambre parentale montagne avec un mur beige, un sol en travertin, un poêle à bois, un manteau de cheminée en pierre et un sol beige.
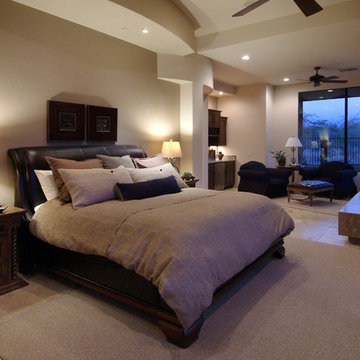
Idées déco pour une grande chambre parentale sud-ouest américain avec un manteau de cheminée en pierre, une cheminée d'angle, un mur beige, un sol en travertin et un sol marron.
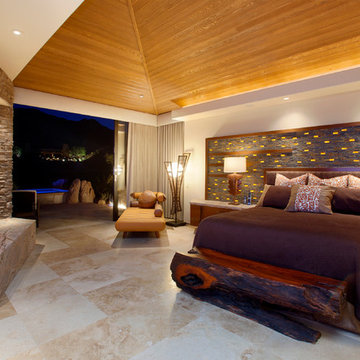
The Master bedroom was a certain highlight of this clients home. a custom built headboard featured back lit slate with glass.
Cette photo montre une très grande chambre parentale tendance avec un mur marron, un sol en travertin, une cheminée standard, un manteau de cheminée en pierre et un sol beige.
Cette photo montre une très grande chambre parentale tendance avec un mur marron, un sol en travertin, une cheminée standard, un manteau de cheminée en pierre et un sol beige.
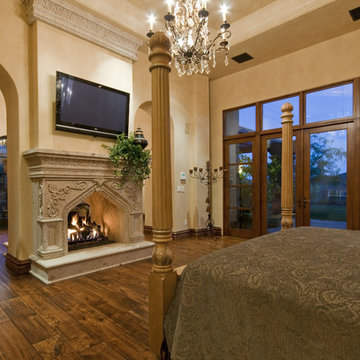
This beautiful fireplace were designed and built by Fratantoni Luxury Estates. It shows what dedication to detail truly means. Check out our Facebook Fan Page at www.Facebook.com/FratantoniLuxuryEstates
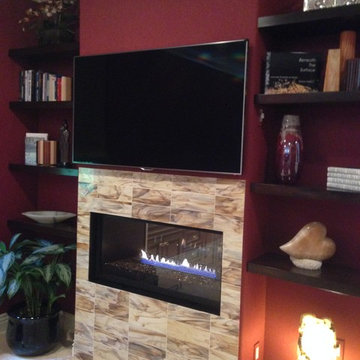
Exemple d'une grande chambre parentale tendance avec un mur rouge, une cheminée ribbon, un sol en travertin et un manteau de cheminée en carrelage.
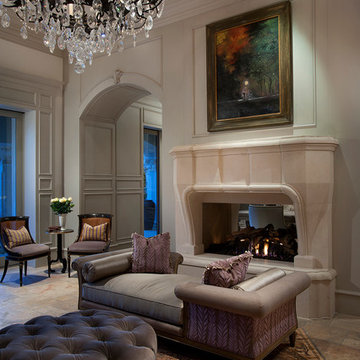
This two-sided fireplace is the perfect addition to this luxury estate.
Exemple d'une très grande chambre parentale moderne avec un mur beige, une cheminée double-face, un manteau de cheminée en pierre, un sol en travertin et un sol beige.
Exemple d'une très grande chambre parentale moderne avec un mur beige, une cheminée double-face, un manteau de cheminée en pierre, un sol en travertin et un sol beige.
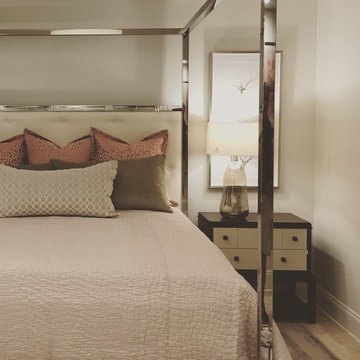
Inspiration pour une grande chambre parentale design avec un mur blanc, un sol en travertin, une cheminée standard, un manteau de cheminée en carrelage et un sol beige.
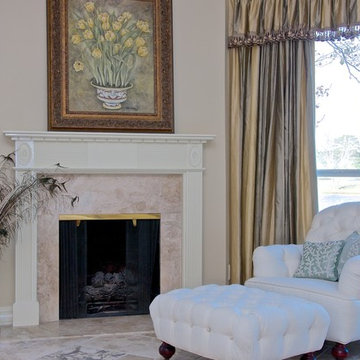
The curtains conveyed with the home, so the goal was to neutralize them as much as possible. A white upholstered chair and accents that showcased the soft metallic tones achieved this look. Home Staging by Melissa Marro, Rave ReViews Home Staging, St Augustine, FL. Photos by Wally Sears Photography.
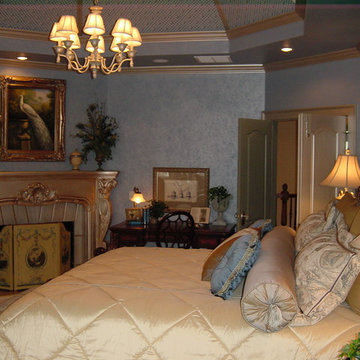
Harry Potter Room
Adrian Cutchshaw
Cette image montre une chambre parentale victorienne de taille moyenne avec un mur bleu, un sol en travertin, une cheminée standard et un manteau de cheminée en pierre.
Cette image montre une chambre parentale victorienne de taille moyenne avec un mur bleu, un sol en travertin, une cheminée standard et un manteau de cheminée en pierre.
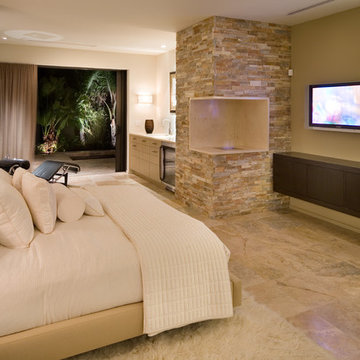
Amaryllis is almost beyond description; the entire back of the home opens seamlessly to a gigantic covered entertainment lanai and can only be described as a visual testament to the indoor/outdoor aesthetic which is commonly a part of our designs. This home includes four bedrooms, six full bathrooms, and two half bathrooms. Additional features include a theatre room, a separate private spa room near the swimming pool, a very large open kitchen, family room, and dining spaces that coupled with a huge master suite with adjacent flex space. The bedrooms and bathrooms upstairs flank a large entertaining space which seamlessly flows out to the second floor lounge balcony terrace. Outdoor entertaining will not be a problem in this home since almost every room on the first floor opens to the lanai and swimming pool. 4,516 square feet of air conditioned space is enveloped in the total square footage of 6,417 under roof area.
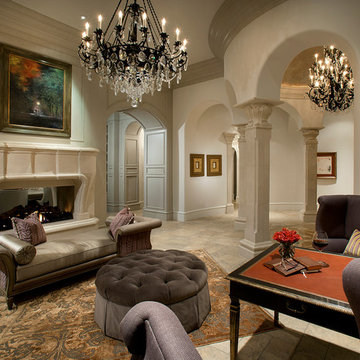
In this sitting room, we really love all of the arched entryways, the ceiling design, the chandeliers, and the custom millwork and molding throughout.
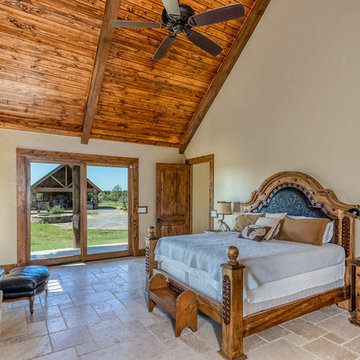
Rustic Master bedroom with rock fireplace, vaulted wood ceilings, coffee bar and travertine flooring.
Réalisation d'une grande chambre parentale chalet avec un mur beige, un sol en travertin, un poêle à bois, un manteau de cheminée en pierre et un sol beige.
Réalisation d'une grande chambre parentale chalet avec un mur beige, un sol en travertin, un poêle à bois, un manteau de cheminée en pierre et un sol beige.
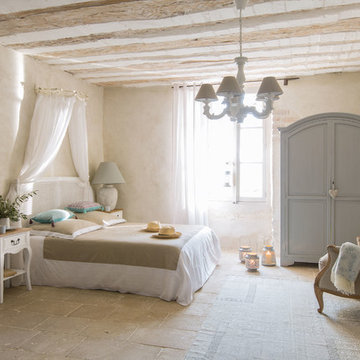
Réalisation d'une chambre méditerranéenne de taille moyenne avec un mur beige, un sol en travertin, une cheminée standard, un manteau de cheminée en brique et un sol beige.
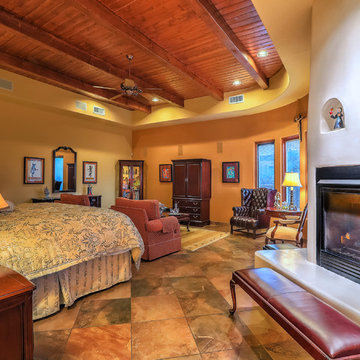
Photographer: StyleTours ABQ
Réalisation d'une très grande chambre parentale sud-ouest américain avec un mur beige, un sol en travertin, une cheminée standard, un manteau de cheminée en plâtre et un sol beige.
Réalisation d'une très grande chambre parentale sud-ouest américain avec un mur beige, un sol en travertin, une cheminée standard, un manteau de cheminée en plâtre et un sol beige.
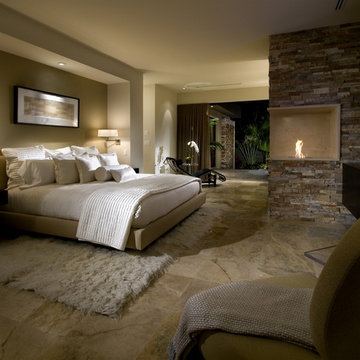
This master bedroom from Phil Kean Designs won multiple well deserved awards. the EcoSmart Fireplace proved to be a tremendous addition to this luxurious room.
Idées déco de chambres avec un sol en travertin et une cheminée
1