Idées déco de chambres avec parquet clair et un sol gris
Trier par :
Budget
Trier par:Populaires du jour
1 - 20 sur 1 392 photos
1 sur 3

Our team began the master bedroom design by anchoring the room with a dramatic but simple black canopy bed. The next layer was a neutral but textured area rug with a herringbone "zig zag" design that we repeated again in our throw pillows and nightstands. The light wood of the nightstands and woven window shades added subtle contrast and texture. Two seating areas provide ample comfort throughout the bedroom with a small sofa at the end of the bed and comfortable swivel chairs in front of the window. The long simple drapes are anchored by a simple black rod that repeats the black iron element of the canopy bed. The dresser is also black, which carries this color around the room. A black iron chandelier with wooden beads echoes the casually elegant design, while layers of cream bedding and a textural throw complete the design.
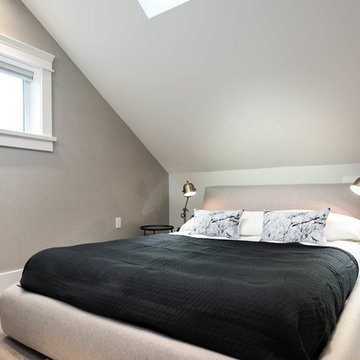
Jesse Laver
Idée de décoration pour une petite chambre parentale tradition avec un mur gris, parquet clair et un sol gris.
Idée de décoration pour une petite chambre parentale tradition avec un mur gris, parquet clair et un sol gris.
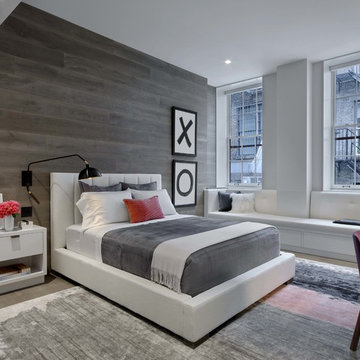
A classic NYC view for this hip bedroom. Soft headboards and toe-stub safe upholstered bed frames are essentials.
Idée de décoration pour une grande chambre d'amis design avec un mur gris, parquet clair et un sol gris.
Idée de décoration pour une grande chambre d'amis design avec un mur gris, parquet clair et un sol gris.
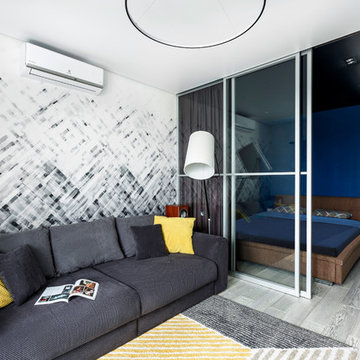
Cette image montre une chambre parentale design avec parquet clair et un sol gris.
![Royal Bay Showhome 1 [Agius Builders] | 2016](https://st.hzcdn.com/fimgs/pictures/bedrooms/royal-bay-showhome-1-agius-builders-2016-pacific-coast-floors-carpet-one-img~b471348807aba218_6067-1-c1f046f-w360-h360-b0-p0.jpg)
Sales Rep: Chris Dougans
Photo by: Trudy Rowlett
Cette image montre une chambre parentale grise et blanche traditionnelle de taille moyenne avec parquet clair, aucune cheminée, un mur blanc et un sol gris.
Cette image montre une chambre parentale grise et blanche traditionnelle de taille moyenne avec parquet clair, aucune cheminée, un mur blanc et un sol gris.
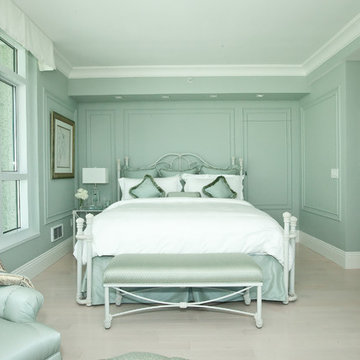
Soma Penthouse Master Bedroom.
A monochromatic soothing color creates a sanctuary away from the hustle-bustle of the city. All custom designed. A sofit was built to house indirect lighting and "an invisible door" (which looks part of the wall) leads to "a sex in the city" closet. This room is on over 2K ideabooks and got us the "2012 Best Of" award.
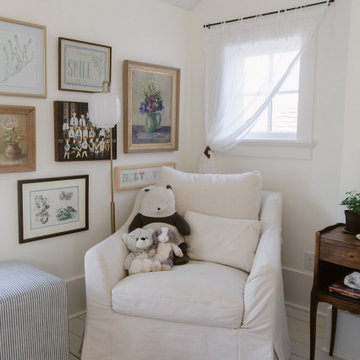
Idée de décoration pour une grande chambre champêtre avec un mur blanc, parquet clair, aucune cheminée et un sol gris.
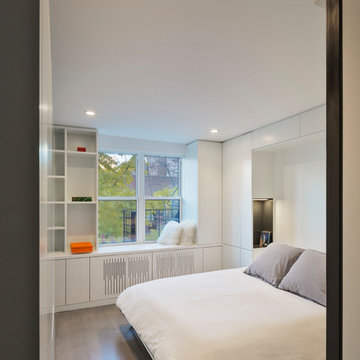
Overlooking Bleecker Street in the heart of the West Village, this compact one bedroom apartment required a gut renovation including the replacement of the windows.
This intricate project focused on providing functional flexibility and ensuring that every square inch of space is put to good use. Cabinetry, closets and shelving play a key role in shaping the spaces.
The typical boundaries between living and sleeping areas are blurred by employing clear glass sliding doors and a clerestory around of the freestanding storage wall between the bedroom and lounge. The kitchen extends into the lounge seamlessly, with an island that doubles as a dining table and layout space for a concealed study/desk adjacent. The bedroom transforms into a playroom for the nursery by folding the bed into another storage wall.
In order to maximize the sense of openness, most materials are white including satin lacquer cabinetry, Corian counters at the seat wall and CNC milled Corian panels enclosing the HVAC systems. White Oak flooring is stained gray with a whitewash finish. Steel elements provide contrast, with a blackened finish to the door system, column and beams. Concrete tile and slab is used throughout the Bathroom to act as a counterpoint to the predominantly white living areas.
archphoto.com
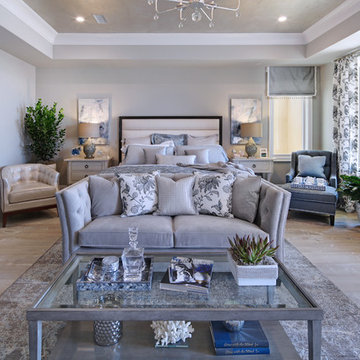
Cette photo montre une grande chambre parentale chic avec un mur gris, parquet clair, aucune cheminée et un sol gris.
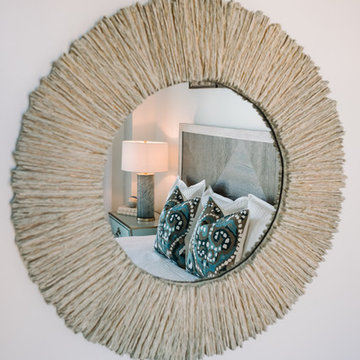
Photo Credit: Dear Wesleyann, Wesleyann Moffatt
Cette image montre une petite chambre d'amis marine avec un mur blanc, parquet clair et un sol gris.
Cette image montre une petite chambre d'amis marine avec un mur blanc, parquet clair et un sol gris.
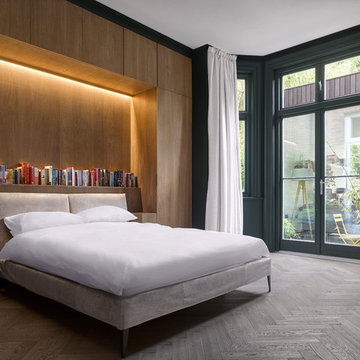
Will Pryce
Cette image montre une chambre design avec un mur bleu, parquet clair et un sol gris.
Cette image montre une chambre design avec un mur bleu, parquet clair et un sol gris.
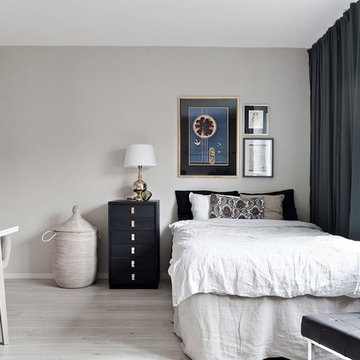
Bjurfors/SE 360
Inspiration pour une petite chambre parentale nordique avec un mur multicolore, parquet clair et un sol gris.
Inspiration pour une petite chambre parentale nordique avec un mur multicolore, parquet clair et un sol gris.
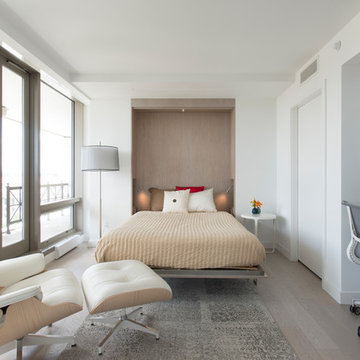
As part of the kitchen and condominium remodel, we updated this former bedroom by creating a wider opening with pocket doors from the living room and closing off the original hallway door. This allows use as a flexible space for our corporate housing client. The wood panel on the wall is actually a Murphy bed so it can be used as a bedroom as needed.
Michael K. Wilkinson
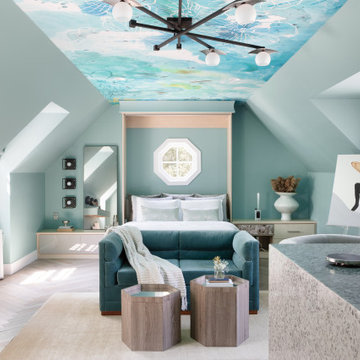
Réalisation d'une petite chambre design avec parquet clair, un plafond en papier peint, un mur bleu et un sol gris.
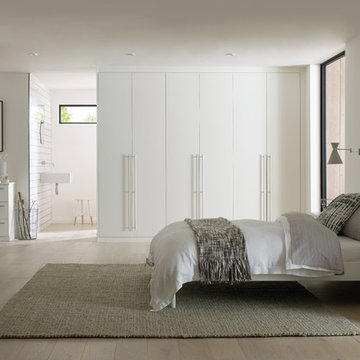
Idée de décoration pour une chambre d'amis design de taille moyenne avec un mur blanc, parquet clair et un sol gris.
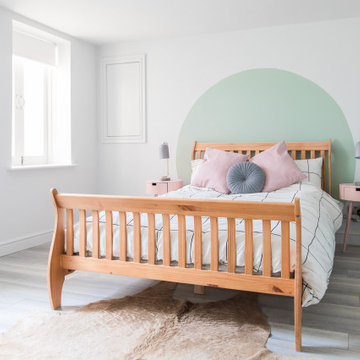
In the larger guest room, I wanted to keep the space light and airy, keeping the space inviting to the many visitors who stay in this room. The joyful pastel colours bring lightness and style.
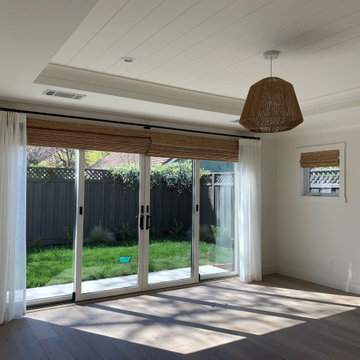
2021 - 3,100 square foot Coastal Farmhouse Style Residence completed with French oak hardwood floors throughout, light and bright with black and natural accents.
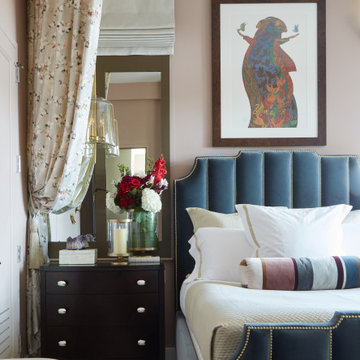
Idées déco pour une chambre parentale grise et rose classique de taille moyenne avec un mur rose, parquet clair, aucune cheminée et un sol gris.
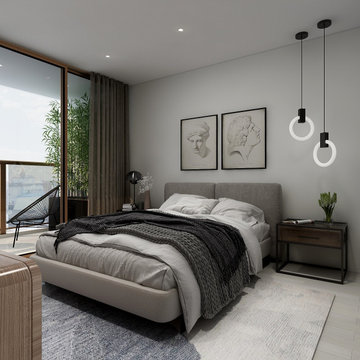
Réalisation d'une chambre parentale design de taille moyenne avec un mur blanc, parquet clair et un sol gris.
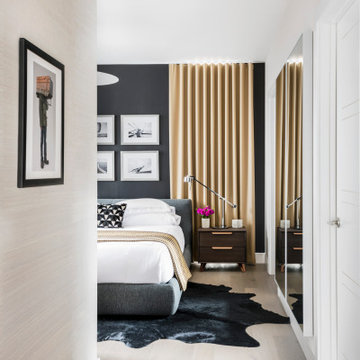
Idée de décoration pour une petite chambre parentale minimaliste avec un mur noir, parquet clair et un sol gris.
Idées déco de chambres avec parquet clair et un sol gris
1