Idées déco de chambres avec un sol gris
Trier par:Populaires du jour
1 - 11 sur 11 photos
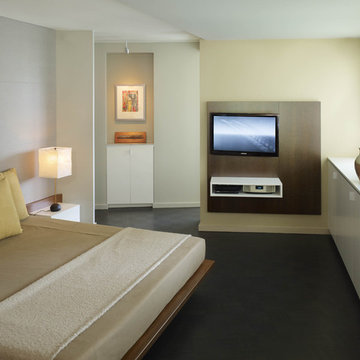
Excerpted from Washington Home & Design Magazine, Jan/Feb 2012
Full Potential
Once ridiculed as “antipasto on the Potomac,” the Watergate complex designed by Italian architect Luigi Moretti has become one of Washington’s most respectable addresses. But its curvaceous 1960s architecture still poses design challenges for residents seeking to transform their outdated apartments for contemporary living.
Inside, the living area now extends from the terrace door to the kitchen and an adjoining nook for watching TV. The rear wall of the kitchen isn’t tiled or painted, but covered in boards made of recycled wood fiber, fly ash and cement. A row of fir cabinets stands out against the gray panels and white-lacquered drawers under the Corian countertops add more contrast. “I now enjoy cooking so much more,” says the homeowner. “The previous kitchen had very little counter space and storage, and very little connection to the rest of the apartment.”
“A neutral color scheme allows sculptural objects, in this case iconic furniture, and artwork to stand out,” says Santalla. “An element of contrast, such as a tone or a texture, adds richness to the palette.”
In the master bedroom, Santalla designed the bed frame with attached nightstands and upholstered the adjacent wall to create an oversized headboard. He created a television stand on the adjacent wall that allows the screen to swivel so it can be viewed from the bed or terrace.
Of all the renovation challenges facing the couple, one of the most problematic was deciding what to do with the original parquet floors in the living space. Santalla came up with the idea of staining the existing wood and extending the same dark tone to the terrace floor.
“Now the indoor and outdoor parts of the apartment are integrated to create an almost seamless space,” says the homeowner. “The design succeeds in realizing the promise of what the Watergate can be.”
Project completed in collaboration with Treacy & Eagleburger.
Photography by Alan Karchmer
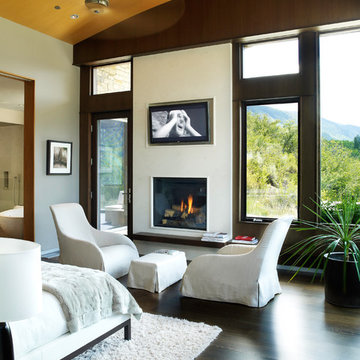
Jason Dewey
Aménagement d'une grande chambre parentale contemporaine avec un mur blanc, parquet foncé, une cheminée standard et un sol gris.
Aménagement d'une grande chambre parentale contemporaine avec un mur blanc, parquet foncé, une cheminée standard et un sol gris.
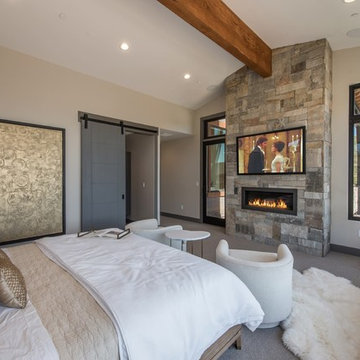
Idée de décoration pour une chambre chalet avec un mur beige, une cheminée ribbon, un manteau de cheminée en métal et un sol gris.
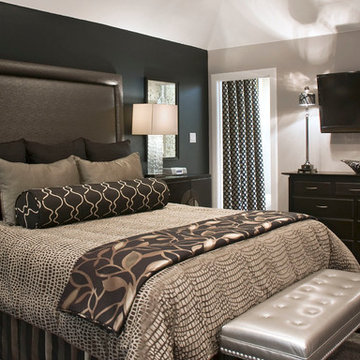
Decorating Den Interiors
Idées déco pour une chambre classique de taille moyenne avec un mur noir et un sol gris.
Idées déco pour une chambre classique de taille moyenne avec un mur noir et un sol gris.
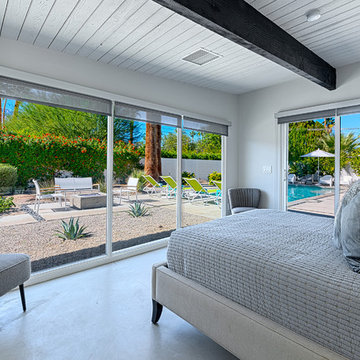
Detached Casita in an original mid century modern home in Sunmor Palm Springs
Réalisation d'une chambre vintage avec un mur gris, sol en béton ciré et un sol gris.
Réalisation d'une chambre vintage avec un mur gris, sol en béton ciré et un sol gris.
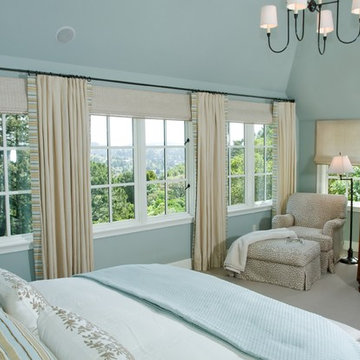
Idée de décoration pour une chambre tradition de taille moyenne avec un mur bleu, aucune cheminée et un sol gris.
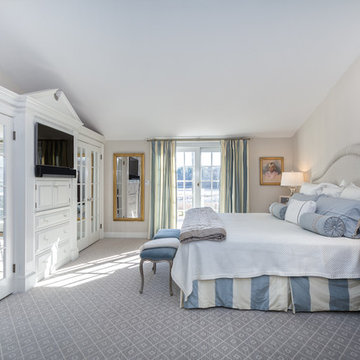
Inspiration pour une chambre traditionnelle avec un mur beige et un sol gris.
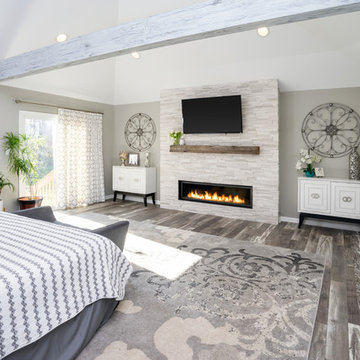
Linda McManus Images
Aménagement d'une chambre classique avec un mur gris, un sol en bois brun, une cheminée ribbon, un manteau de cheminée en pierre et un sol gris.
Aménagement d'une chambre classique avec un mur gris, un sol en bois brun, une cheminée ribbon, un manteau de cheminée en pierre et un sol gris.
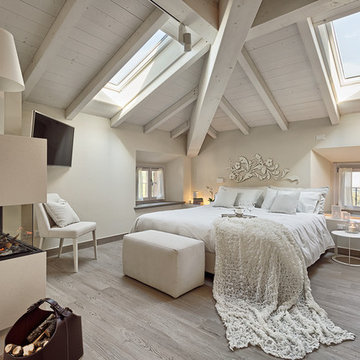
Simone Cappelletti
Idée de décoration pour une chambre parentale design de taille moyenne avec un mur blanc, parquet clair, une cheminée double-face, un manteau de cheminée en plâtre et un sol gris.
Idée de décoration pour une chambre parentale design de taille moyenne avec un mur blanc, parquet clair, une cheminée double-face, un manteau de cheminée en plâtre et un sol gris.
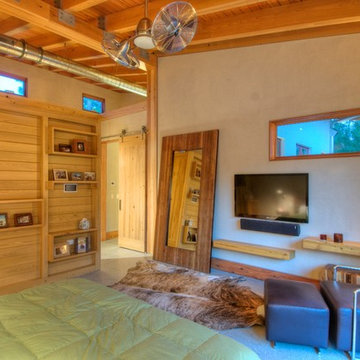
American Clay walls. Polished Concrete floors. Exposed cypress timber framed ceiling.
Photos by Matt McCorteney
Réalisation d'une chambre parentale champêtre de taille moyenne avec sol en béton ciré, aucune cheminée, un mur beige, un sol gris, poutres apparentes et du lambris de bois.
Réalisation d'une chambre parentale champêtre de taille moyenne avec sol en béton ciré, aucune cheminée, un mur beige, un sol gris, poutres apparentes et du lambris de bois.
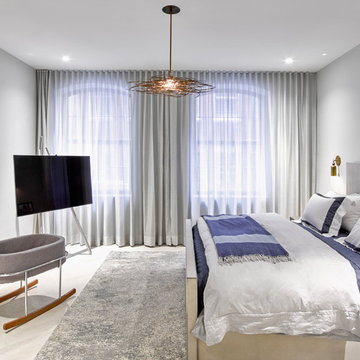
The master bedroom features a chandelier that can only be described as "dreamy" from Toronto company Unitfive (via Avenue Road). The bed is from RH, the bassinet from Monte, and the TV stand is by a German company called Wissmann Raumobjekte. To make the most of the limited space, we kept storage limited to the closet area. Photograph by Garrett Rowland
Idées déco de chambres avec un sol gris
1