Idées déco de chambres avec parquet foncé et une cheminée double-face
Trier par :
Budget
Trier par:Populaires du jour
1 - 20 sur 298 photos
1 sur 3
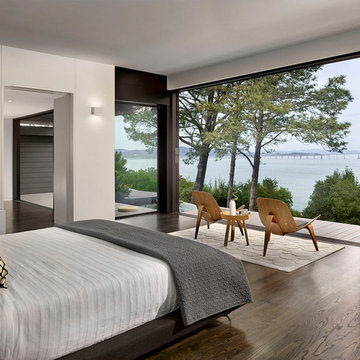
Cesar Rubio Photography
Inspiration pour une chambre parentale design de taille moyenne avec un mur blanc, parquet foncé, un sol marron, une cheminée double-face et un manteau de cheminée en pierre.
Inspiration pour une chambre parentale design de taille moyenne avec un mur blanc, parquet foncé, un sol marron, une cheminée double-face et un manteau de cheminée en pierre.

World Renowned Architecture Firm Fratantoni Design created this beautiful home! They design home plans for families all over the world in any size and style. They also have in-house Interior Designer Firm Fratantoni Interior Designers and world class Luxury Home Building Firm Fratantoni Luxury Estates! Hire one or all three companies to design and build and or remodel your home!
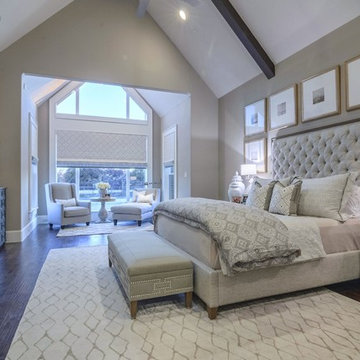
Jennifer Aucoin
Cette photo montre une grande chambre parentale chic avec un mur gris, parquet foncé, une cheminée double-face et un manteau de cheminée en pierre.
Cette photo montre une grande chambre parentale chic avec un mur gris, parquet foncé, une cheminée double-face et un manteau de cheminée en pierre.
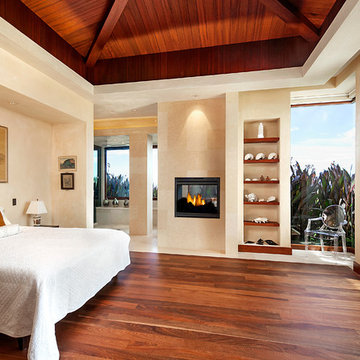
Architect: Edward Pitman Architects
Builder: Allen Constrruction
Photos: Jim Bartsch Photography
Inspiration pour une chambre parentale ethnique avec un mur beige, parquet foncé et une cheminée double-face.
Inspiration pour une chambre parentale ethnique avec un mur beige, parquet foncé et une cheminée double-face.

Authentic French Country Estate in one of Houston's most exclusive neighborhoods - Hunters Creek Village. Custom designed and fabricated iron railing featuring Gothic circles.
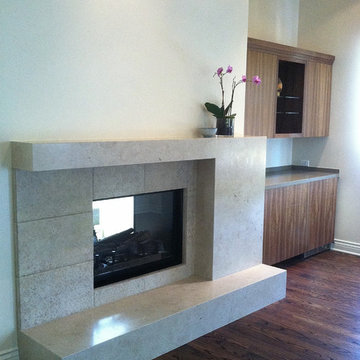
A new Montigo H-series double sided sealed-combustion gas fireplace with Mocha Creme limestone surround opens to the Master Bathroom and to the Master Bedroom on this side. Existing wood floors were re-finished with walnut stain and wax. Custom built in credenza and upper cabinets are walnut veneer with a Mocha Caesarstone top and Perlick under counter fridge.
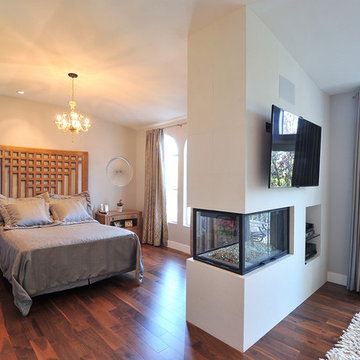
Contemporary white limestone wraps this see thru fireplace wall floor to ceiling. Warm hand scraped walnut hardwood floor unites this master bedroom and sitting area.
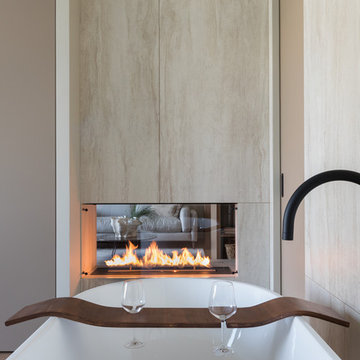
Михаил Степанов
Cette image montre une chambre parentale design avec parquet foncé, une cheminée double-face, un sol marron et un manteau de cheminée en pierre.
Cette image montre une chambre parentale design avec parquet foncé, une cheminée double-face, un sol marron et un manteau de cheminée en pierre.
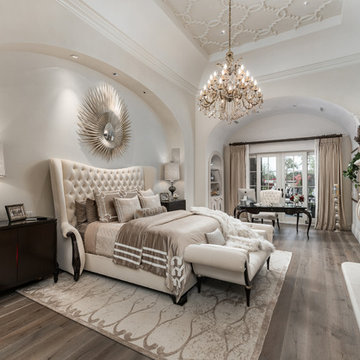
This primary suite design features a king-sized cream tufted headboard with beige velvet bedding. A gold chandelier hangs from the detailed vaulted ceiling. A built-in fireplace with beige marble stone acts as the main focus of the room. Two identical dark wood side tables stand on either side of the king bed. A french-inspired wood desk sits at the end of the room with a cream tufted wingback armchair for added comfort.
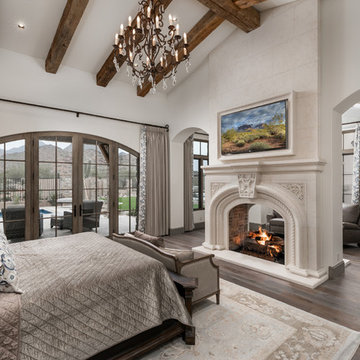
World Renowned Luxury Home Builder Fratantoni Luxury Estates built these beautiful Fireplaces! They build homes for families all over the country in any size and style. They also have in-house Architecture Firm Fratantoni Design and world-class interior designer Firm Fratantoni Interior Designers! Hire one or all three companies to design, build and or remodel your home!
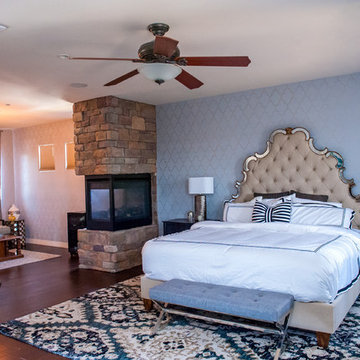
Red Egg Design Group | Transitional Master Bedroom with Custom Painted Wall Finish, Mirrored King Bed, Custom Sitting Area and Unique Accessories. | Courtney Lively Photography
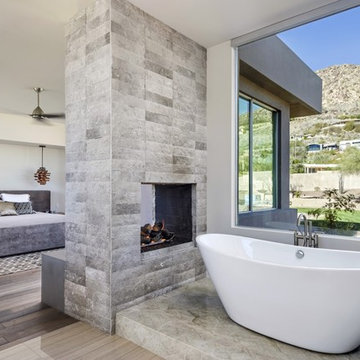
The unique opportunity and challenge for the Joshua Tree project was to enable the architecture to prioritize views. Set in the valley between Mummy and Camelback mountains, two iconic landforms located in Paradise Valley, Arizona, this lot “has it all” regarding views. The challenge was answered with what we refer to as the desert pavilion.
This highly penetrated piece of architecture carefully maintains a one-room deep composition. This allows each space to leverage the majestic mountain views. The material palette is executed in a panelized massing composition. The home, spawned from mid-century modern DNA, opens seamlessly to exterior living spaces providing for the ultimate in indoor/outdoor living.
Project Details:
Architecture: Drewett Works, Scottsdale, AZ // C.P. Drewett, AIA, NCARB // www.drewettworks.com
Builder: Bedbrock Developers, Paradise Valley, AZ // http://www.bedbrock.com
Interior Designer: Est Est, Scottsdale, AZ // http://www.estestinc.com
Photographer: Michael Duerinckx, Phoenix, AZ // www.inckx.com
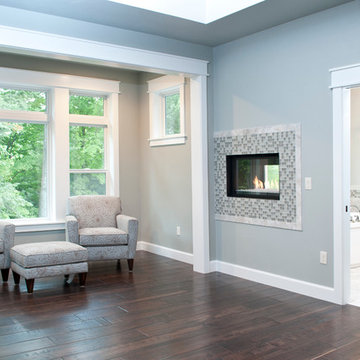
Radue Homes Inc. Photo by Sandersen Commercial Photography Green Bay WI
Exemple d'une grande chambre parentale chic avec un mur bleu, parquet foncé, une cheminée double-face et un manteau de cheminée en carrelage.
Exemple d'une grande chambre parentale chic avec un mur bleu, parquet foncé, une cheminée double-face et un manteau de cheminée en carrelage.
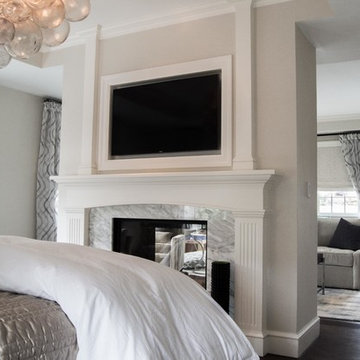
Jamie Hayhurst Photography
Inspiration pour une chambre parentale traditionnelle de taille moyenne avec un mur blanc, parquet foncé, une cheminée double-face et un manteau de cheminée en pierre.
Inspiration pour une chambre parentale traditionnelle de taille moyenne avec un mur blanc, parquet foncé, une cheminée double-face et un manteau de cheminée en pierre.
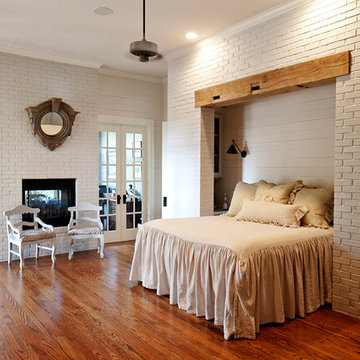
David Basarich
Exemple d'une chambre nature avec un mur gris, parquet foncé, une cheminée double-face et un manteau de cheminée en brique.
Exemple d'une chambre nature avec un mur gris, parquet foncé, une cheminée double-face et un manteau de cheminée en brique.
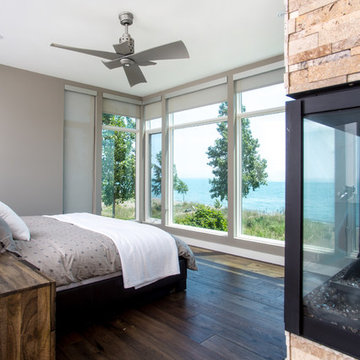
Idée de décoration pour une chambre parentale urbaine de taille moyenne avec un mur gris, parquet foncé, une cheminée double-face, un manteau de cheminée en pierre et un sol marron.
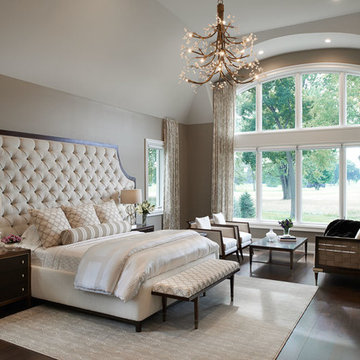
The homeowner’s one wish for this master suite was to have a custom designed classic tufted headboard. The fireplace and furnishings were selected specifically to help create a mixed use of materials in keeping with the more contemporary style home.
Photography by Carlson Productions LLC
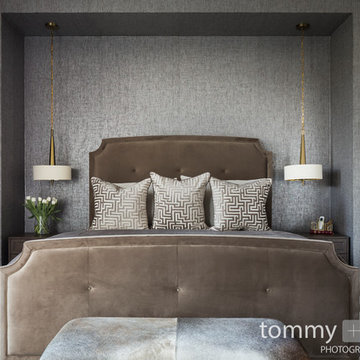
Tommy Daspit Photographer
Inspiration pour une grande chambre parentale traditionnelle avec un mur gris, parquet foncé, une cheminée double-face, un manteau de cheminée en carrelage et un sol marron.
Inspiration pour une grande chambre parentale traditionnelle avec un mur gris, parquet foncé, une cheminée double-face, un manteau de cheminée en carrelage et un sol marron.
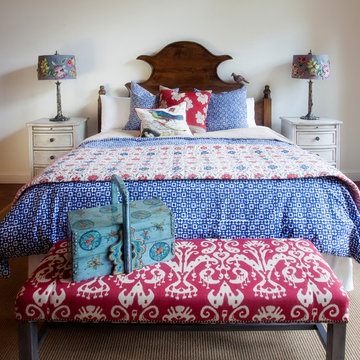
photos by Kristan Jacobsen
Cette photo montre une grande chambre parentale chic avec parquet foncé, un mur blanc, une cheminée double-face, un sol marron et un manteau de cheminée en pierre.
Cette photo montre une grande chambre parentale chic avec parquet foncé, un mur blanc, une cheminée double-face, un sol marron et un manteau de cheminée en pierre.
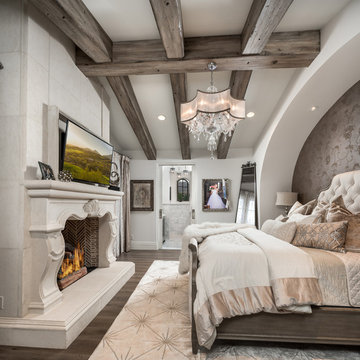
World Renowned Architecture Firm Fratantoni Design created this beautiful home! They design home plans for families all over the world in any size and style. They also have in-house Interior Designer Firm Fratantoni Interior Designers and world class Luxury Home Building Firm Fratantoni Luxury Estates! Hire one or all three companies to design and build and or remodel your home!
Idées déco de chambres avec parquet foncé et une cheminée double-face
1