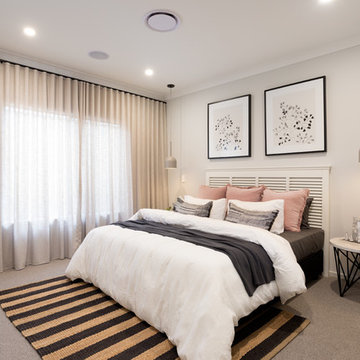Idées déco de chambres beiges avec un mur beige
Trier par :
Budget
Trier par:Populaires du jour
141 - 160 sur 11 027 photos
1 sur 3
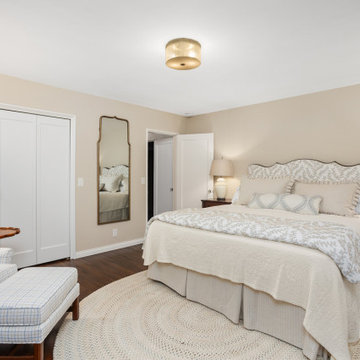
Master Bedroom
The transformation of this ranch-style home in Carlsbad, CA, exemplifies a perfect blend of preserving the charm of its 1940s origins while infusing modern elements to create a unique and inviting space. By incorporating the clients' love for pottery and natural woods, the redesign pays homage to these preferences while enhancing the overall aesthetic appeal and functionality of the home. From building new decks and railings, surf showers, a reface of the home, custom light up address signs from GR Designs Line, and more custom elements to make this charming home pop.
The redesign carefully retains the distinctive characteristics of the 1940s style, such as architectural elements, layout, and overall ambiance. This preservation ensures that the home maintains its historical charm and authenticity while undergoing a modern transformation. To infuse a contemporary flair into the design, modern elements are strategically introduced. These modern twists add freshness and relevance to the space while complementing the existing architectural features. This balanced approach creates a harmonious blend of old and new, offering a timeless appeal.
The design concept revolves around the clients' passion for pottery and natural woods. These elements serve as focal points throughout the home, lending a sense of warmth, texture, and earthiness to the interior spaces. By integrating pottery-inspired accents and showcasing the beauty of natural wood grains, the design celebrates the clients' interests and preferences. A key highlight of the redesign is the use of custom-made tile from Japan, reminiscent of beautifully glazed pottery. This bespoke tile adds a touch of artistry and craftsmanship to the home, elevating its visual appeal and creating a unique focal point. Additionally, fabrics that evoke the elements of the ocean further enhance the connection with the surrounding natural environment, fostering a serene and tranquil atmosphere indoors.
The overall design concept aims to evoke a warm, lived-in feeling, inviting occupants and guests to relax and unwind. By incorporating elements that resonate with the clients' personal tastes and preferences, the home becomes more than just a living space—it becomes a reflection of their lifestyle, interests, and identity.
In summary, the redesign of this ranch-style home in Carlsbad, CA, successfully merges the charm of its 1940s origins with modern elements, creating a space that is both timeless and distinctive. Through careful attention to detail, thoughtful selection of materials, rebuilding of elements outside to add character, and a focus on personalization, the home embodies a warm, inviting atmosphere that celebrates the clients' passions and enhances their everyday living experience.
This project is on the same property as the Carlsbad Cottage and is a great journey of new and old.
Redesign of the kitchen, bedrooms, and common spaces, custom-made tile, appliances from GE Monogram Cafe, bedroom window treatments custom from GR Designs Line, Lighting and Custom Address Signs from GR Designs Line, Custom Surf Shower, and more.
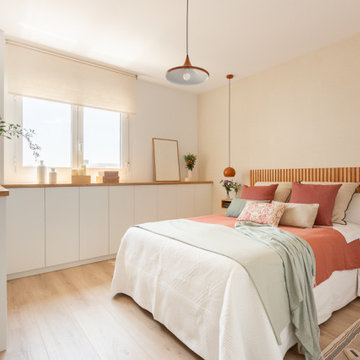
Diseño de dormitorio principal con almacenaje personalizado incorporado según las necesidades del cliente.
Inspiration pour une chambre parentale beige et blanche design de taille moyenne avec un mur beige, un sol en bois brun et un sol beige.
Inspiration pour une chambre parentale beige et blanche design de taille moyenne avec un mur beige, un sol en bois brun et un sol beige.
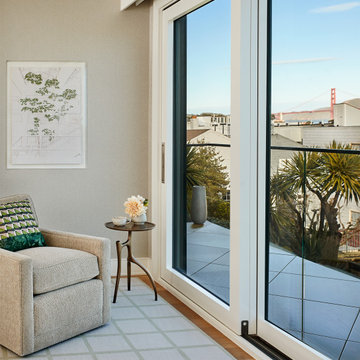
Our San Francisco studio added a bright palette, striking artwork, and thoughtful decor throughout this gorgeous home to create a warm, welcoming haven. We added cozy, comfortable furnishings and plenty of seating in the living room for family get-togethers. The bedroom was designed to create a soft, soothing appeal with a neutral beige theme, natural textures, and beautiful artwork. In the bathroom, the freestanding bathtub creates an attractive focal point, making it a space for relaxation and rejuvenation. We also designed a lovely sauna – a luxurious addition to the home. In the large kitchen, we added stylish countertops, pendant lights, and stylish chairs, making it a great space to hang out.
---
Project designed by ballonSTUDIO. They discreetly tend to the interior design needs of their high-net-worth individuals in the greater Bay Area and to their second home locations.
For more about ballonSTUDIO, see here: https://www.ballonstudio.com/
To learn more about this project, see here: https://www.ballonstudio.com/filbertstreet
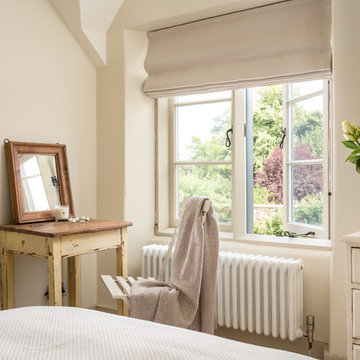
Exemple d'une chambre parentale nature de taille moyenne avec un mur beige et aucune cheminée.
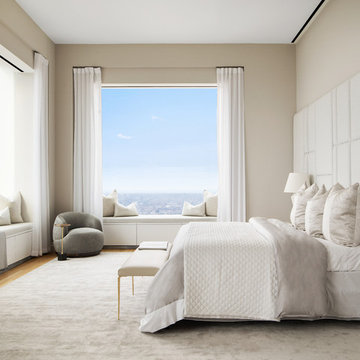
Idée de décoration pour une chambre parentale design avec un mur beige, parquet clair et aucune cheminée.
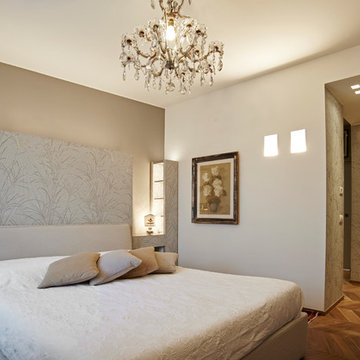
Cette photo montre une chambre parentale chic de taille moyenne avec un mur beige, un sol en bois brun et un sol marron.
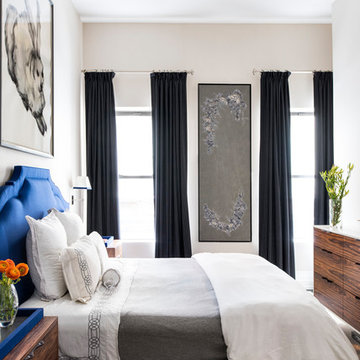
Photo by Adam Kane Macchia
Réalisation d'une chambre tradition avec un mur beige.
Réalisation d'une chambre tradition avec un mur beige.

In the master bedroom, we decided to paint the original ceiling to brighten the space. The doors are custom designed to match the living room. There are sliding screens that pocket into the wall.
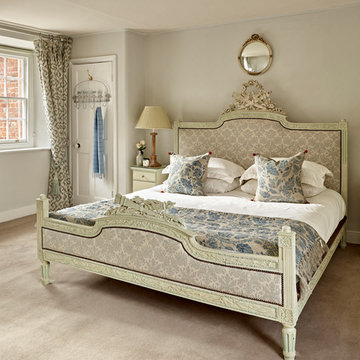
Inspiration pour une chambre avec moquette traditionnelle de taille moyenne avec un mur beige, un sol beige et aucune cheminée.
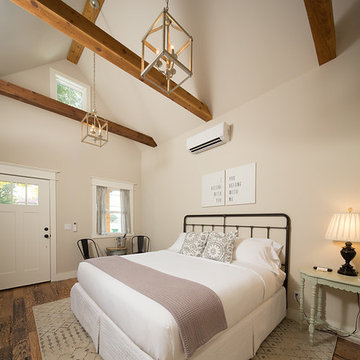
Inspiration pour une petite chambre d'amis rustique avec un mur beige, parquet clair et un sol marron.
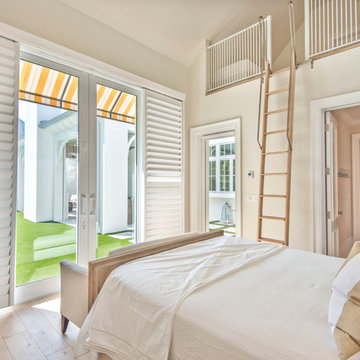
Beautifully appointed custom home near Venice Beach, FL. Designed with the south Florida cottage style that is prevalent in Naples. Every part of this home is detailed to show off the work of the craftsmen that created it.
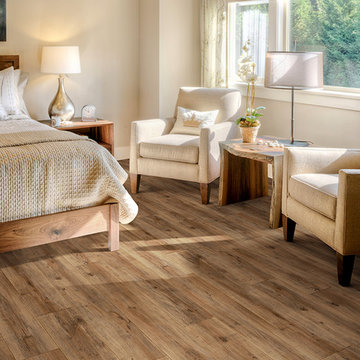
Aménagement d'une chambre parentale classique de taille moyenne avec un mur beige, un sol en bois brun, aucune cheminée et un sol multicolore.
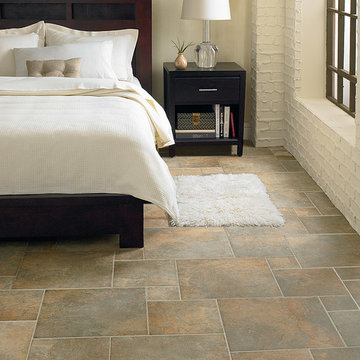
Cette image montre une chambre d'amis traditionnelle de taille moyenne avec un mur beige et tomettes au sol.
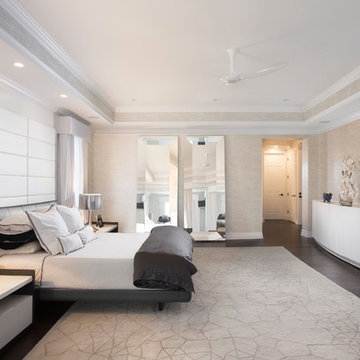
Britto Charette designers transformed this Mediterranean-styled home with a contemporary/modern design. Principals Jay Britto and David Charette brought Miami-inspired style to this gorgeous waterfront residence for a private client.
Photos by : Alexia Fodere
Modern interior decorators, Modern interior decorator, Contemporary Interior Designers, Contemporary Interior Designer, Interior design decorators, Interior design decorator, Interior Decoration and Design, Black Interior Designers, Black Interior Designer,
Interior designer, Interior designers, Interior design decorators, Interior design decorator, Home interior designers, Home interior designer, Interior design companies, interior decorators, Interior decorator, Decorators, Decorator, Miami Decorators, Miami Decorator, Decorators, Miami Decorator, Miami Interior Design Firm, Interior Design Firms, Interior Designer Firm, Interior Designer Firms, Interior design, Interior designs, home decorators, Ocean front, Luxury home in Miami Beach, Living Room, master bedroom, master bathroom, powder room, Miami, Miami Interior Designers, Miami Interior Designer, Interior Designers Miami, Interior Designer Miami, Modern Interior Designers, Modern Interior Designer, Interior decorating Miami
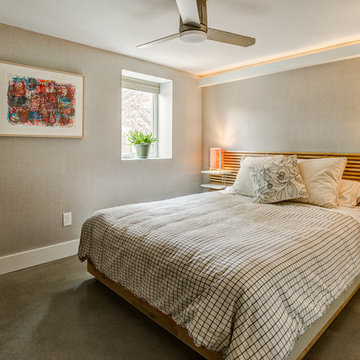
Idée de décoration pour une chambre design de taille moyenne avec un mur beige.
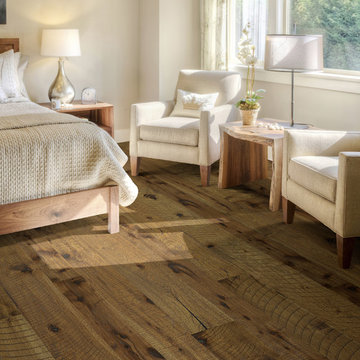
Hallmark Floors Real Reclaimed Look | ORGANIC 567 Engineered Hardwood remodels.
http://hallmarkfloors.com/hallmark-hardwoods/organic-567-engineered-collection/
Organic 567 Engineered Collection for floors, walls, and ceilings. A blending of natural, vintage materials into contemporary living environments, that complements the latest design trends. The Organic 567 Collection skillfully combines today’s fashions and colors with the naturally weathered visuals of reclaimed wood. Like our Organic Solid Collection, Organic 567 fuses modern production techniques with those of antiquity. Hallmark replicates authentic, real reclaimed visuals in Engineered Wood Floors with random widths and lengths. This unique reclaimed look took three years for our design team to develop and it has exceeded expectations! You will not find this look anywhere else. Exclusive to Hallmark Floors, the Organic Collections are paving the way with innovation and fashion.
Coated with our NuOil® finish to provide 21st century durability and simplicity of maintenance. The NuOil® finish adds one more layer to its contemporary style and provides a natural look that you will not find in any other flooring collection today. The Organic 567 Collection is the perfect choice for floors, walls and ceilings. This one of a kind style is exclusively available through Hallmark Floors.
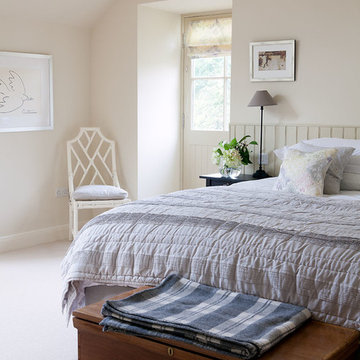
Calm neutral bedroom
Photography : Douglas Gibb
Exemple d'une chambre montagne de taille moyenne avec un mur beige et un sol beige.
Exemple d'une chambre montagne de taille moyenne avec un mur beige et un sol beige.
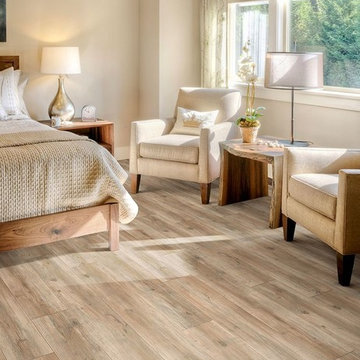
Earthscapes vinyl floors from Carpet One give you the look of beautiful hardwood.
Exemple d'une chambre parentale nature de taille moyenne avec un mur beige et un sol en vinyl.
Exemple d'une chambre parentale nature de taille moyenne avec un mur beige et un sol en vinyl.
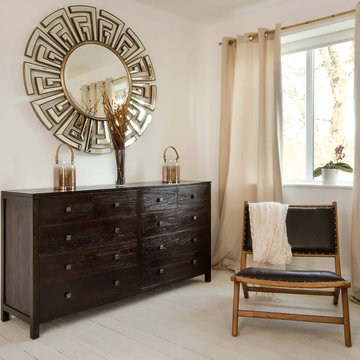
This stunning lowboy chest works well as a his and hers chest in this contemporary bedroom.
The Oriental style and sophisticated elegance of the Harmoni range are brought to this bedroom with a blend of beautiful stained reclaimed wood and small distinctive handles.
Coordinated with the art deco glass mirror and Kursi leather chair available from Puji.
Photo Credit: Joao Pedro
Idées déco de chambres beiges avec un mur beige
8
