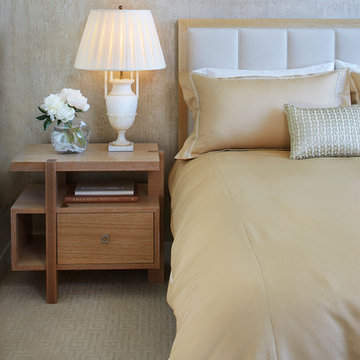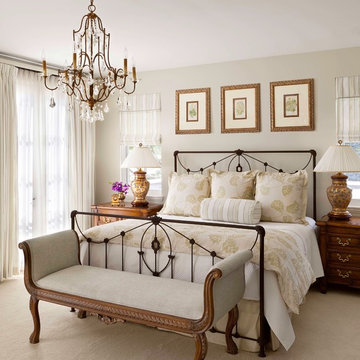Idées déco de chambres beiges avec un mur beige
Trier par :
Budget
Trier par:Populaires du jour
61 - 80 sur 11 027 photos
1 sur 3
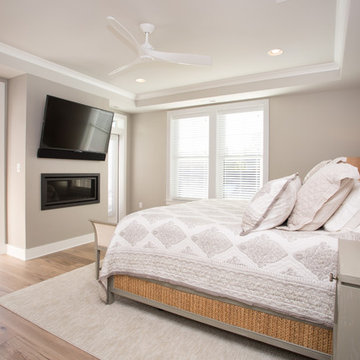
Réalisation d'une grande chambre parentale marine avec un mur beige, parquet clair, une cheminée ribbon et un sol beige.
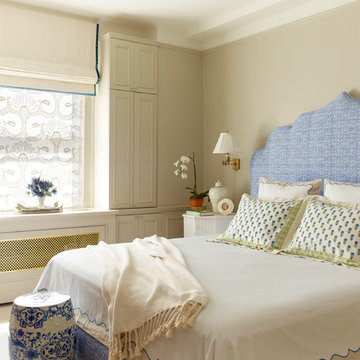
This bedroom has swing-arm sconces flanking a John Robshaw custom upholstered headboard. Double-layered window treatments consist of an embroidered sheer roller shade with lined roman blinds with velvet trim to block out the city lights when it’s time to sleep.
Photograph: Eric Piasecki
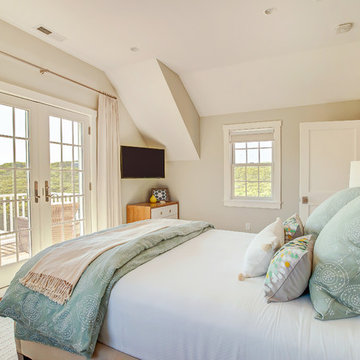
Inspiration pour une chambre parentale marine de taille moyenne avec un mur beige, un sol en bois brun, aucune cheminée et un sol marron.
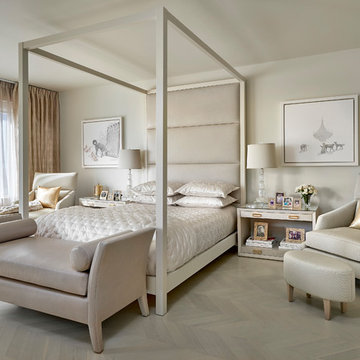
Tony Soluri Photography
Exemple d'une grande chambre parentale chic avec un mur beige, parquet clair et un sol beige.
Exemple d'une grande chambre parentale chic avec un mur beige, parquet clair et un sol beige.
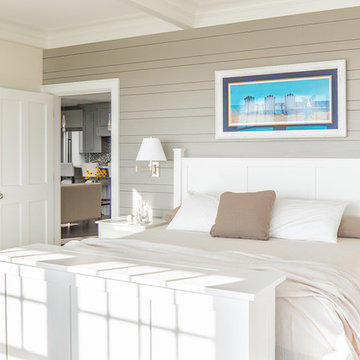
Idées déco pour une grande chambre parentale bord de mer avec un mur beige et parquet foncé.
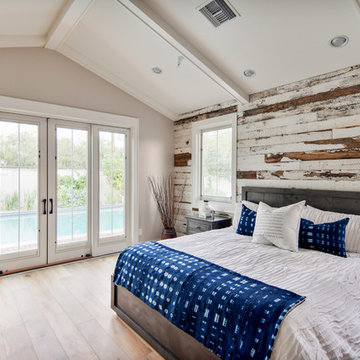
Jeff Beene
Inspiration pour une grande chambre parentale chalet avec un mur beige, un sol en bois brun, aucune cheminée et un sol marron.
Inspiration pour une grande chambre parentale chalet avec un mur beige, un sol en bois brun, aucune cheminée et un sol marron.
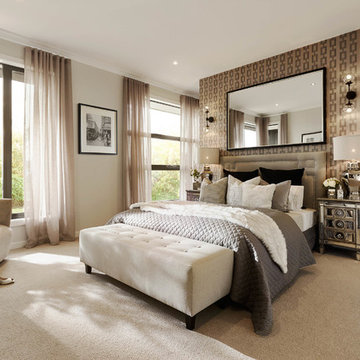
Master Suite as displayed at The Address Estate, Point Cook.
Cette image montre une grande chambre design avec un mur beige.
Cette image montre une grande chambre design avec un mur beige.
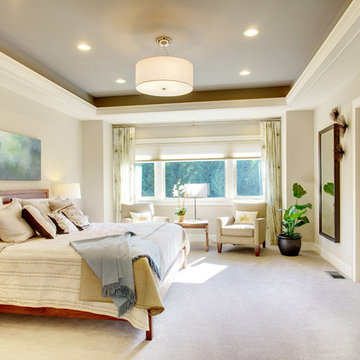
Cette photo montre une chambre chic de taille moyenne avec un mur beige, aucune cheminée et un sol blanc.
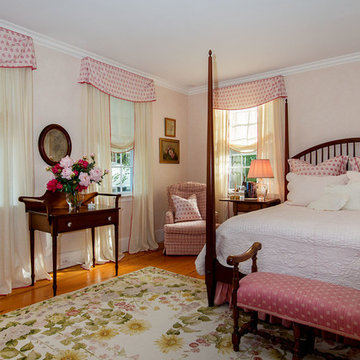
Inspiration pour une chambre d'amis traditionnelle de taille moyenne avec un mur beige, un sol en bois brun et aucune cheminée.
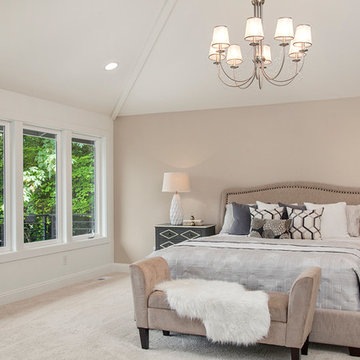
MVB.
Cette image montre une grande chambre traditionnelle avec un mur beige.
Cette image montre une grande chambre traditionnelle avec un mur beige.
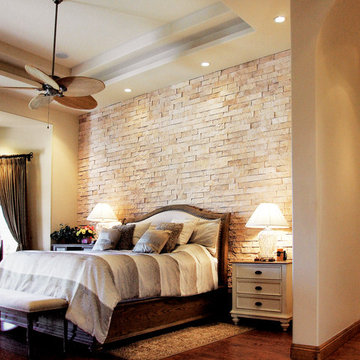
Create a unique space by adding a textured limestone veneer accent wall! Add an elegant stone veneer backdrop to any room with Coronado Stone products 3" Split Limestone. The subtle textures and colors of this limestone profile create a one of a kind look with endless design possibilities. http://www.coronado.com/AllProjects-3inSplitLimestone
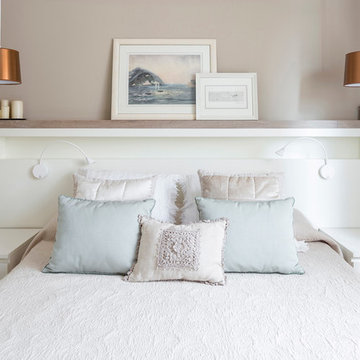
Natalia Zubizarreta Interiorismo
Cette photo montre une chambre parentale chic de taille moyenne avec un mur beige.
Cette photo montre une chambre parentale chic de taille moyenne avec un mur beige.
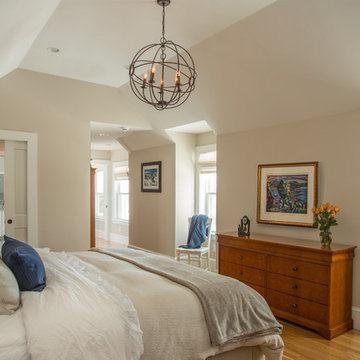
Photo Credits - Eric Roth
Idées déco pour une grande chambre parentale campagne avec un mur beige et parquet clair.
Idées déco pour une grande chambre parentale campagne avec un mur beige et parquet clair.
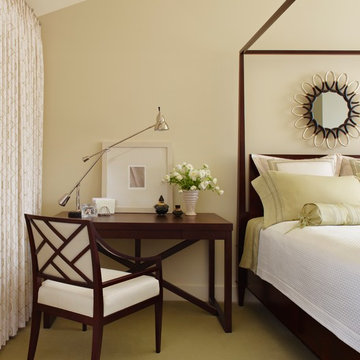
Photographer: Beth Singer
Exemple d'une chambre chic de taille moyenne avec un mur beige.
Exemple d'une chambre chic de taille moyenne avec un mur beige.
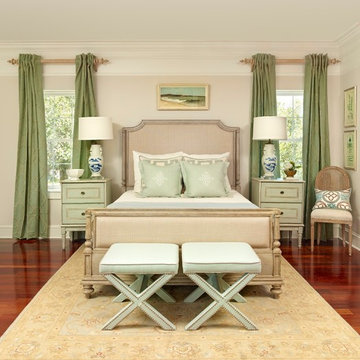
Idées déco pour une grande chambre parentale classique avec un mur beige, parquet foncé et aucune cheminée.

This home had a generous master suite prior to the renovation; however, it was located close to the rest of the bedrooms and baths on the floor. They desired their own separate oasis with more privacy and asked us to design and add a 2nd story addition over the existing 1st floor family room, that would include a master suite with a laundry/gift wrapping room.
We added a 2nd story addition without adding to the existing footprint of the home. The addition is entered through a private hallway with a separate spacious laundry room, complete with custom storage cabinetry, sink area, and countertops for folding or wrapping gifts. The bedroom is brimming with details such as custom built-in storage cabinetry with fine trim mouldings, window seats, and a fireplace with fine trim details. The master bathroom was designed with comfort in mind. A custom double vanity and linen tower with mirrored front, quartz countertops and champagne bronze plumbing and lighting fixtures make this room elegant. Water jet cut Calcatta marble tile and glass tile make this walk-in shower with glass window panels a true work of art. And to complete this addition we added a large walk-in closet with separate his and her areas, including built-in dresser storage, a window seat, and a storage island. The finished renovation is their private spa-like place to escape the busyness of life in style and comfort. These delightful homeowners are already talking phase two of renovations with us and we look forward to a longstanding relationship with them.
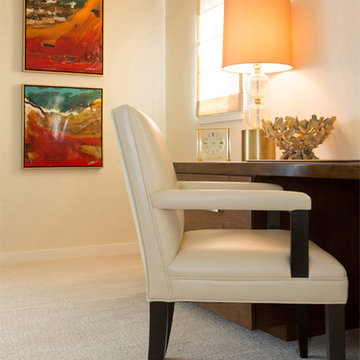
A large Master Suite with soft tones boasts huge floor to ceiling windows and doors with custom motorized drapery. Lots of plants and a quite seating area are off this room on a private balcony. The upholstered headboard and matching bed bench are trimmed with a dark hammered nail head and topped with custom luxury bedding. Behind the bed is a wall covered in subtle faux snakeskin paper. The nightstands and matching entertainment center are an elegant mixture of dark and light woods. Atop the nightstands is a pair of metal and crystal lamps. A custom desk was built on one side of the room to serve as the owner’s home office. Colorful artwork near the desk adds a pop of bold color. A dark wood and cream leather armchair and ottoman with a gold sculpted metal floor lamp and a dark wood side table are the perfect place for visiting or reading a book. to the large master suite. Photography by Erika Bierman
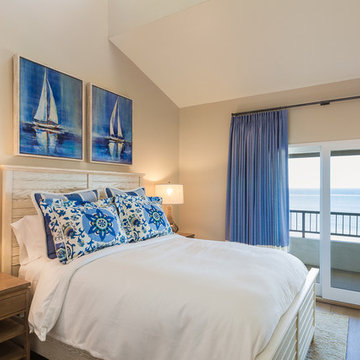
photo by Joshua Shelly. Small scale Guest bedroom with a beautiful view of the ocean! Using blues, creams and whites to bring the outside in!
Cette photo montre une chambre d'amis bord de mer de taille moyenne avec un mur beige et parquet clair.
Cette photo montre une chambre d'amis bord de mer de taille moyenne avec un mur beige et parquet clair.
Idées déco de chambres beiges avec un mur beige
4
