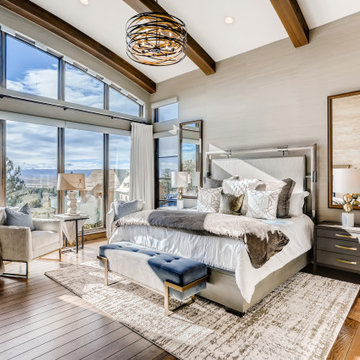Idées déco de chambres beiges avec poutres apparentes
Trier par :
Budget
Trier par:Populaires du jour
1 - 20 sur 323 photos
1 sur 3
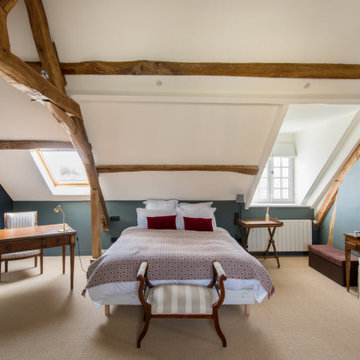
Idées déco pour une chambre avec moquette campagne avec un mur bleu, un sol beige, poutres apparentes et un plafond voûté.
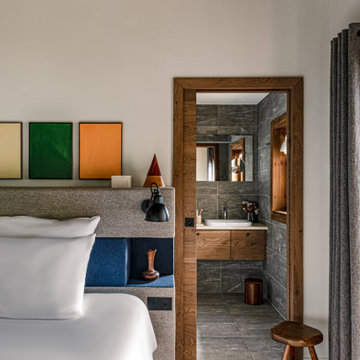
Architecte d'intérieur : Atelier Rémi Giffon
Art Curative : Josephine Fossey Office
Iconic House
Cette image montre une chambre chalet avec un mur blanc, un sol en bois brun, un sol marron et poutres apparentes.
Cette image montre une chambre chalet avec un mur blanc, un sol en bois brun, un sol marron et poutres apparentes.
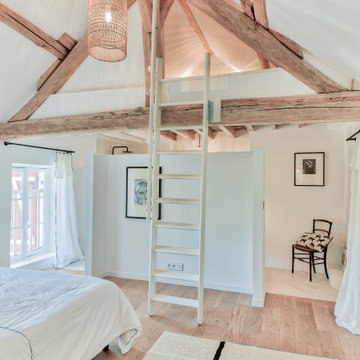
Aménagement d'une chambre campagne avec un mur blanc, un sol en bois brun, un sol marron, poutres apparentes et un plafond voûté.

From foundation pour to welcome home pours, we loved every step of this residential design. This home takes the term “bringing the outdoors in” to a whole new level! The patio retreats, firepit, and poolside lounge areas allow generous entertaining space for a variety of activities.
Coming inside, no outdoor view is obstructed and a color palette of golds, blues, and neutrals brings it all inside. From the dramatic vaulted ceiling to wainscoting accents, no detail was missed.
The master suite is exquisite, exuding nothing short of luxury from every angle. We even brought luxury and functionality to the laundry room featuring a barn door entry, island for convenient folding, tiled walls for wet/dry hanging, and custom corner workspace – all anchored with fabulous hexagon tile.

Cette image montre une chambre blanche et bois design de taille moyenne avec un mur blanc, sol en béton ciré, un sol blanc, poutres apparentes et un plafond voûté.

This 1960's San Antonio mid century modern bedroom features limestone flooring and steel ceiling beams. The original built-in walnut dresser is still intact. Our design team added the long upholstered wall bed to accentuate the linear bedroom. The walnut nightstands balance the wood on the original built-in dresser and layers of bedding and a geometric rug add warmth. Geometric wall art adds a modern touch.
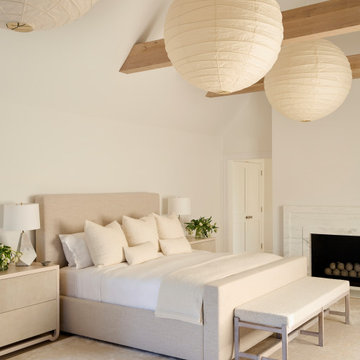
Cette photo montre une chambre bord de mer avec un mur blanc, une cheminée standard, un manteau de cheminée en pierre, poutres apparentes et un plafond voûté.
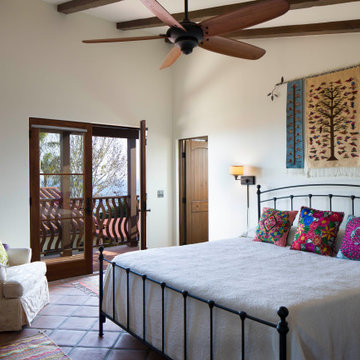
Exemple d'une chambre sud-ouest américain avec un mur blanc, tomettes au sol, un sol rouge et poutres apparentes.
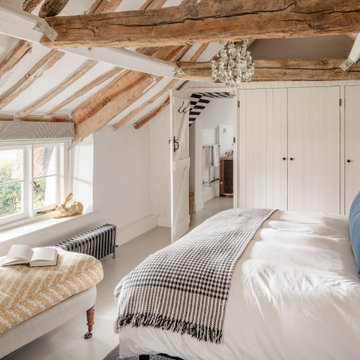
Cette photo montre une grande chambre parentale nature en bois avec un mur blanc, parquet clair et poutres apparentes.
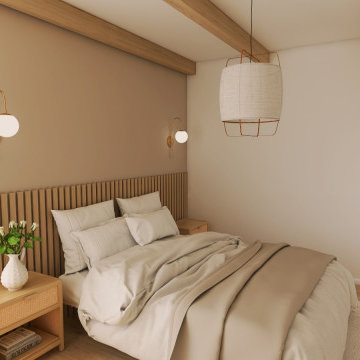
Exemple d'une petite chambre parentale beige et blanche scandinave avec un mur rose, sol en stratifié, un sol beige et poutres apparentes.
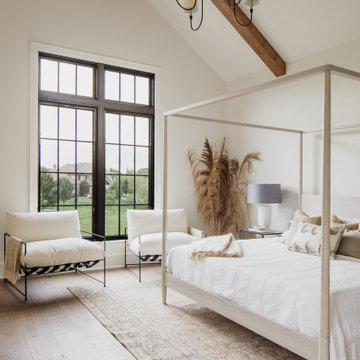
This fall, Amethyst had the opportunity to partner with Freeman Custom Homes of Kansas City to furnish this 5000 sq ft European Modern designed home for the Artisan Home Tour 2020!
Every square inch of this home was magical -- from the secret staircase in the master bath leading to a private shuttered plunge pool to the vaulted kitchen with sky high mushroom colored cabinetry and handmade zellige tile.
We met the builders during the cabinetry phase and watching their final, thoughtful design details evolve was such full of over-the-top surprises like the unique valet-like storage in the entry and limestone fireplace!
As soon as we saw their vision for the home, we knew our furnishings would be a great match as our design style celebrates handmade rugs, artisan handmade custom seating, old-meets-new art, and let's be honest -- we love to go big! They trusted us to do our thing on the entire main level and we enjoyed every minute.
The load in took 3 full trucks and fortunately for us -- the homeowners fell in love with several pieces so our uninstall trip was significantly lighter. I think we were all a little emotional leaving this masterpiece but sooooo happy for the owners and just hoping we get invited to a Christmas party...
Here are some of the highlights -- 90% of the furnishings and rugs were from our shop and we filled in the gaps with some extra special pieces!
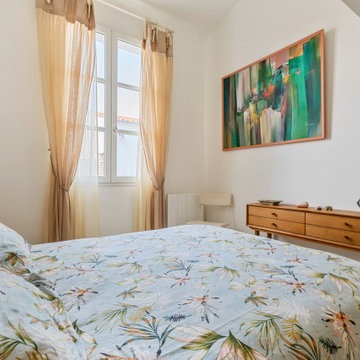
Idée de décoration pour une chambre parentale design de taille moyenne avec un mur blanc, un sol en carrelage de céramique, aucune cheminée, un sol beige et poutres apparentes.

Our design team listened carefully to our clients' wish list. They had a vision of a cozy rustic mountain cabin type master suite retreat. The rustic beams and hardwood floors complement the neutral tones of the walls and trim. Walking into the new primary bathroom gives the same calmness with the colors and materials used in the design.
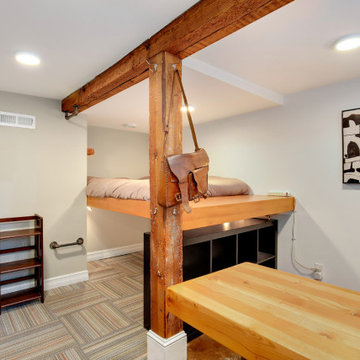
The design was intended to utilize every inch of space but also create a sense of expansiveness. White & light grey walls, recessed lighting and egress windows produced a light and bright apartment. A full size built-in loft bed allowed for storage space or a kid's bed underneath.
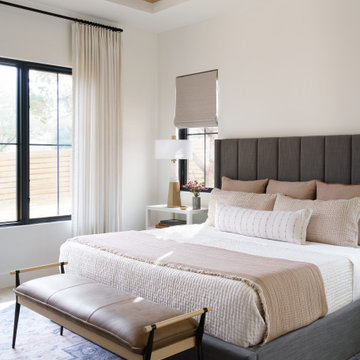
Idée de décoration pour une chambre tradition avec un mur beige, parquet clair et poutres apparentes.
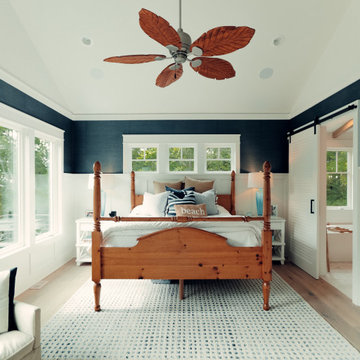
Aménagement d'une grande chambre parentale bord de mer avec un mur multicolore, parquet clair, un sol marron et poutres apparentes.
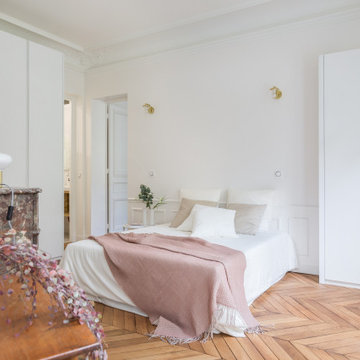
Exemple d'une grande chambre parentale tendance avec un mur blanc, parquet clair, une cheminée standard, un manteau de cheminée en pierre, un sol marron, poutres apparentes et boiseries.

Designed with frequent guests in mind, we layered furnishings and textiles to create a light and spacious bedroom. The floor to ceiling drapery blocks out light for restful sleep. Featured are a velvet-upholstered bed frame, bedside sconces, custom pillows, contemporary art, painted beams, and light oak flooring.
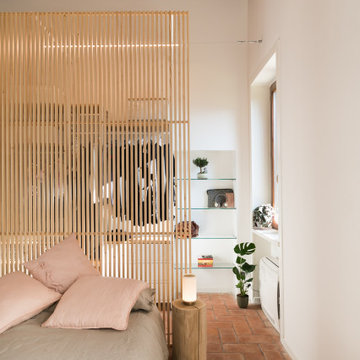
Dettaglio laterale camera da letto. Dietro la testata del letto, si intravede la cabina armadio di Ikea.
Cette image montre une petite chambre parentale design avec un mur blanc, un sol en brique, un sol rouge et poutres apparentes.
Cette image montre une petite chambre parentale design avec un mur blanc, un sol en brique, un sol rouge et poutres apparentes.
Idées déco de chambres beiges avec poutres apparentes
1
