Idées déco de chambres contemporaines avec un sol en travertin
Trier par :
Budget
Trier par:Populaires du jour
41 - 60 sur 178 photos
1 sur 3
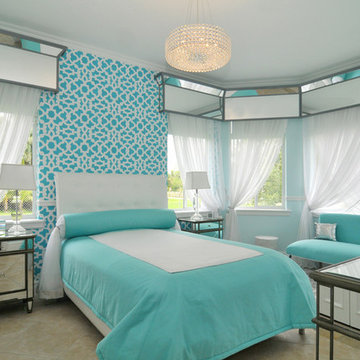
"Client was very nervous when we started her daughters room...very afraid of the color...when we were done, she said it was her favorite room in the house and found herself reading in the afternoons here!"
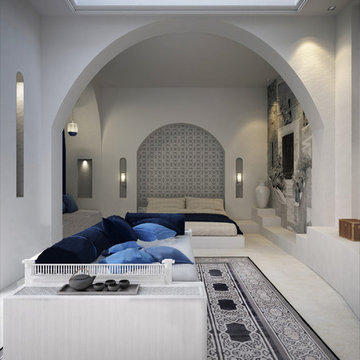
Bedroom, Jumeirah bay Island 2, Dubai
Idées déco pour une grande chambre d'amis contemporaine avec un mur blanc, un sol en travertin et un sol blanc.
Idées déco pour une grande chambre d'amis contemporaine avec un mur blanc, un sol en travertin et un sol blanc.
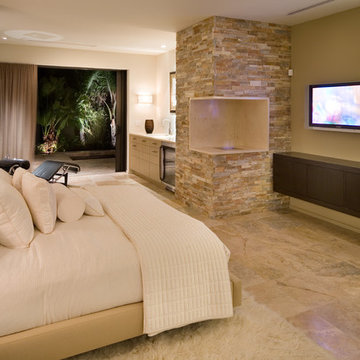
Amaryllis is almost beyond description; the entire back of the home opens seamlessly to a gigantic covered entertainment lanai and can only be described as a visual testament to the indoor/outdoor aesthetic which is commonly a part of our designs. This home includes four bedrooms, six full bathrooms, and two half bathrooms. Additional features include a theatre room, a separate private spa room near the swimming pool, a very large open kitchen, family room, and dining spaces that coupled with a huge master suite with adjacent flex space. The bedrooms and bathrooms upstairs flank a large entertaining space which seamlessly flows out to the second floor lounge balcony terrace. Outdoor entertaining will not be a problem in this home since almost every room on the first floor opens to the lanai and swimming pool. 4,516 square feet of air conditioned space is enveloped in the total square footage of 6,417 under roof area.
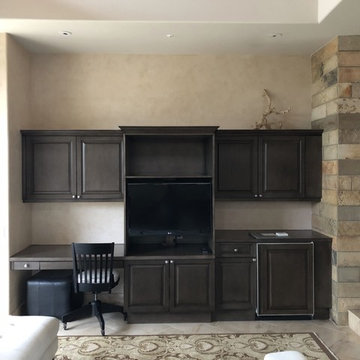
Guest casita area before. Heavy dark, less function.
Idées déco pour une chambre d'amis contemporaine de taille moyenne avec un mur blanc et un sol en travertin.
Idées déco pour une chambre d'amis contemporaine de taille moyenne avec un mur blanc et un sol en travertin.
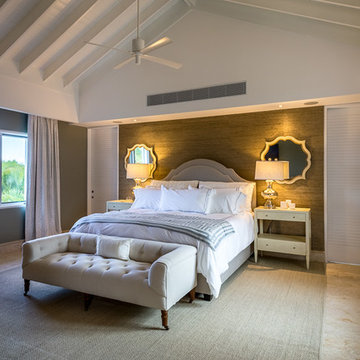
Aménagement d'une chambre parentale contemporaine de taille moyenne avec un mur marron et un sol en travertin.
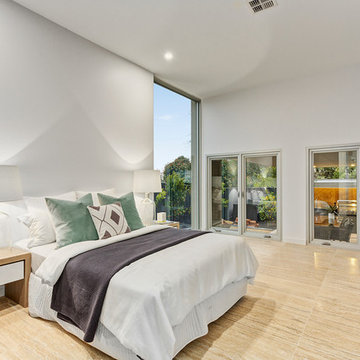
Designer: Mostaghim & Associates
Idée de décoration pour une grande chambre parentale design avec un mur blanc, un sol en travertin et aucune cheminée.
Idée de décoration pour une grande chambre parentale design avec un mur blanc, un sol en travertin et aucune cheminée.
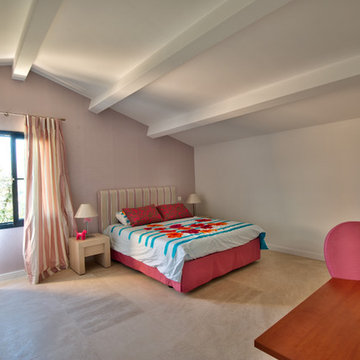
Idées déco pour une chambre parentale contemporaine de taille moyenne avec un mur rose, un sol en travertin et un sol beige.
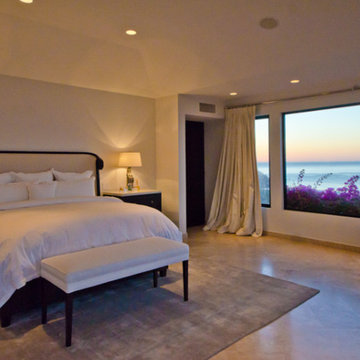
master bedroom
Cette photo montre une très grande chambre parentale tendance avec un mur blanc et un sol en travertin.
Cette photo montre une très grande chambre parentale tendance avec un mur blanc et un sol en travertin.
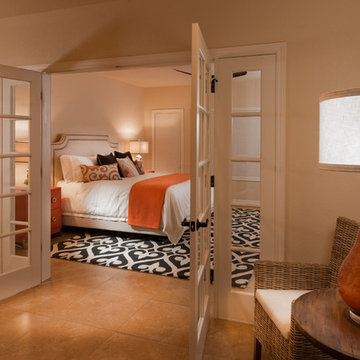
Jeremy McGraw Photographer
Cette image montre une chambre parentale design de taille moyenne avec un mur blanc, un sol en travertin, aucune cheminée et un sol beige.
Cette image montre une chambre parentale design de taille moyenne avec un mur blanc, un sol en travertin, aucune cheminée et un sol beige.
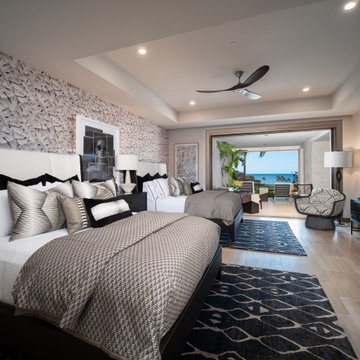
Second Master Bedroom with two custom Queen Beds
Idées déco pour une grande chambre parentale contemporaine avec un mur blanc, un sol en travertin, un sol beige, un plafond à caissons et du papier peint.
Idées déco pour une grande chambre parentale contemporaine avec un mur blanc, un sol en travertin, un sol beige, un plafond à caissons et du papier peint.
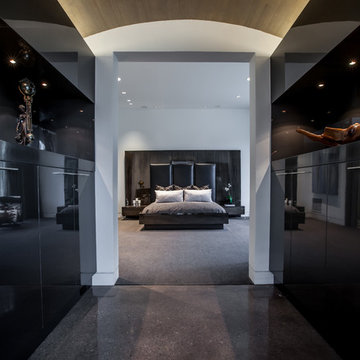
LAIR Architectural + Interior Photography
Cette image montre une chambre parentale design de taille moyenne avec un mur noir et un sol en travertin.
Cette image montre une chambre parentale design de taille moyenne avec un mur noir et un sol en travertin.
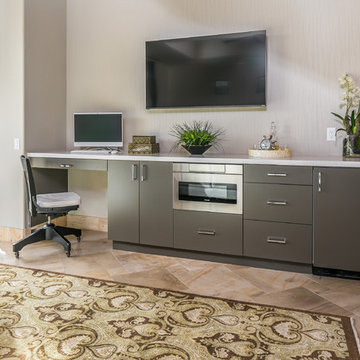
Guest casita area which houses a subzero fridge and sharp microwave as well as the seating area for computer use.
Exemple d'une chambre d'amis tendance de taille moyenne avec un mur blanc et un sol en travertin.
Exemple d'une chambre d'amis tendance de taille moyenne avec un mur blanc et un sol en travertin.
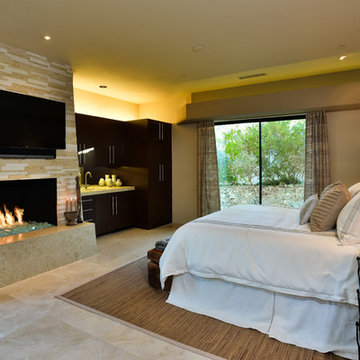
Chris Miller Imagine Imagery
Exemple d'une grande chambre d'amis tendance avec un mur beige, un sol en travertin, une cheminée standard et un manteau de cheminée en carrelage.
Exemple d'une grande chambre d'amis tendance avec un mur beige, un sol en travertin, une cheminée standard et un manteau de cheminée en carrelage.
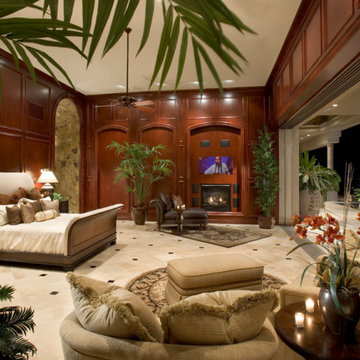
Moon Mountain home
Exemple d'une chambre tendance en bois avec un sol en travertin.
Exemple d'une chambre tendance en bois avec un sol en travertin.
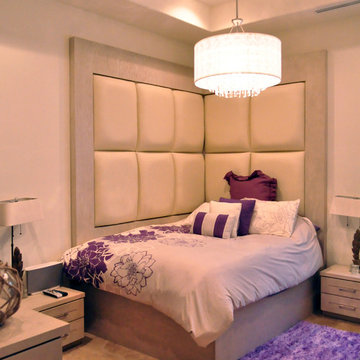
Cette image montre une petite chambre design avec un mur beige et un sol en travertin.
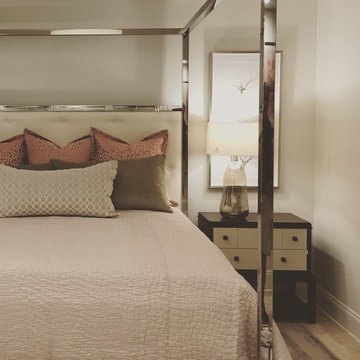
Inspiration pour une grande chambre parentale design avec un mur blanc, un sol en travertin, une cheminée standard, un manteau de cheminée en carrelage et un sol beige.
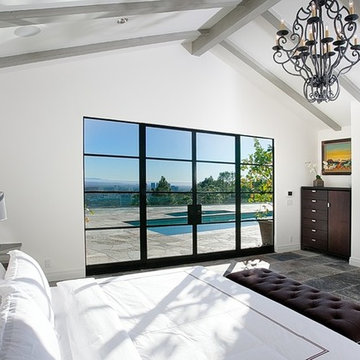
Aménagement d'une grande chambre d'amis contemporaine avec un mur blanc et un sol en travertin.
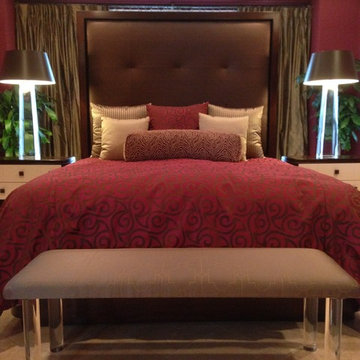
Cette image montre une grande chambre d'amis design avec un mur rouge, un sol en travertin et aucune cheminée.
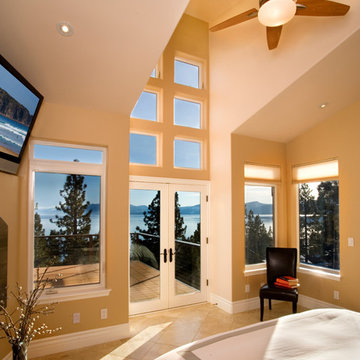
Ethan Rohloff
Aménagement d'une chambre parentale contemporaine de taille moyenne avec un mur beige, un sol en travertin, une cheminée standard et un manteau de cheminée en carrelage.
Aménagement d'une chambre parentale contemporaine de taille moyenne avec un mur beige, un sol en travertin, une cheminée standard et un manteau de cheminée en carrelage.
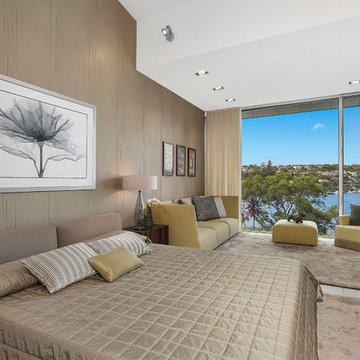
Bayside Architectural Elegance Meets Absolute Bespoke Luxury
Secluded at the end of an exclusive cul-de-sac, this exquisite, luxurious yet understated, utterly sublime residence exudes utter class. With striking cutting edge design, created under the careful guidance of Heather Buttrose and Associates, every line and aspect of this property maximises its perfect due north aspect and extensive Middle Harbour water views.
Sleek, minimal lines characterise this residence with an impressive and contemporary 16m wide (approx.) front facade that sets the tone for the home. With direct level entry access into the home, bespoke details and beautiful finishes add a richness evidenced in the stunning custom entry door, the stone flooring, cleverly hidden door systems and the unique American White Oak wall and cabinetry paneling featured throughout.
The generously proportioned floorplan showcases a masterful use of space, with sprawling indoor and outdoor living areas including a stunning 15m pool and rooms with the additional ability to be subtlety transformed, depending on circumstances and/or individual requirements. Security gated and exclusively private, the attention to detail exemplified throughout is truly remarkable.
Idées déco de chambres contemporaines avec un sol en travertin
3