Idées déco de chambres d'enfant avec un bureau et différents designs de plafond
Trier par :
Budget
Trier par:Populaires du jour
1 - 20 sur 322 photos
1 sur 3

В детской для двух девочек мы решили создать необычную кровать, отсылающую в цирковому шатру под открытым небом. Так появились обои с облаками и необычная форма изголовья для двух кроваток в виде шатра.
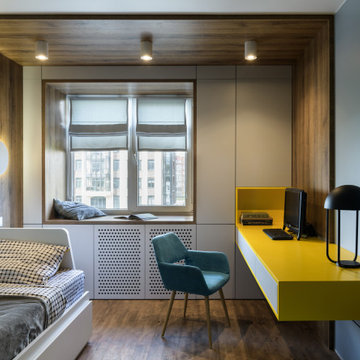
Cette photo montre une chambre d'enfant tendance de taille moyenne avec un bureau, un mur gris, un sol en vinyl, un sol marron et un plafond en bois.
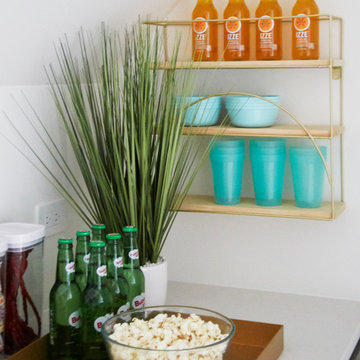
A teen hangout destination with a comfortable boho vibe - with custom snack station. This custom dry bar in a custom blue is completed with Top Knobs hardware and retail accessories. Design by Two Hands Interiors. See the rest of this cozy attic hangout space on our website. #tweenroom #teenroom
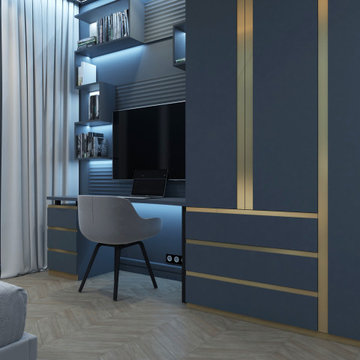
Детская комната в современном стиле. В комнате встроена дополнительная световая группа подсветки для детей. Имеется возможность управлять подсветкой с пульта, так же изменение темы света под музыку.
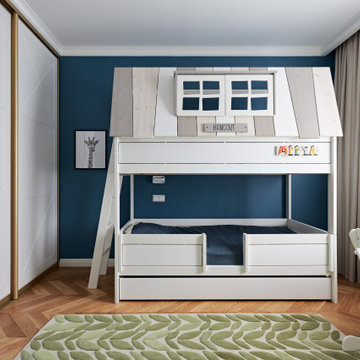
Réalisation d'une chambre de garçon de 4 à 10 ans tradition de taille moyenne avec un bureau, un mur multicolore, un sol en bois brun, un sol orange, un plafond décaissé et du papier peint.
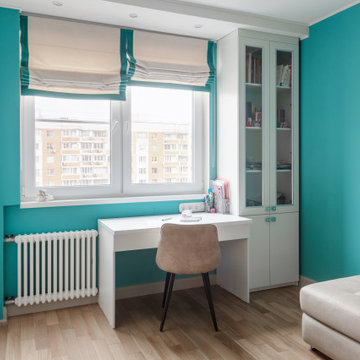
Idée de décoration pour une chambre de fille de 4 à 10 ans design de taille moyenne avec un bureau, un mur vert, parquet clair, un sol beige, un plafond décaissé et du papier peint.
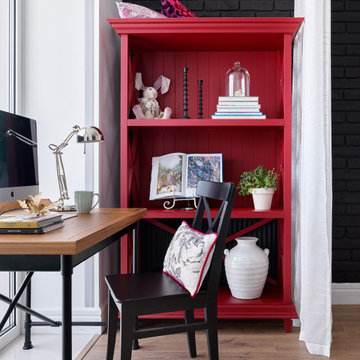
Inspiration pour une chambre d'enfant traditionnelle de taille moyenne avec un bureau, un mur noir, sol en stratifié, un sol marron, un plafond décaissé et un mur en parement de brique.

Il bellissimo appartamento a Bologna di questa giovanissima coppia con due figlie, Ginevra e Virginia, è stato realizzato su misura per fornire a V e M una casa funzionale al 100%, senza rinunciare alla bellezza e al fattore wow. La particolarità della casa è sicuramente l’illuminazione, ma anche la scelta dei materiali.
Eleganza e funzionalità sono sempre le parole chiave che muovono il nostro design e nell’appartamento VDD raggiungono l’apice.
Il tutto inizia con un soggiorno completo di tutti i comfort e di vari accessori; guardaroba, librerie, armadietti con scarpiere fino ad arrivare ad un’elegantissima cucina progettata appositamente per V!
Lavanderia a scomparsa con vista diretta sul balcone. Tutti i mobili sono stati scelti con cura e rispettando il budget. Numerosi dettagli rendono l’appartamento unico:
i controsoffitti, ad esempio, o la pavimentazione interrotta da una striscia nera continua, con l’intento di sottolineare l’ingresso ma anche i punti focali della casa. Un arredamento superbo e chic rende accogliente il soggiorno.
Alla camera da letto principale si accede dal disimpegno; varcando la porta si ripropone il linguaggio della sottolineatura del pavimento con i controsoffitti, in fondo al quale prende posto un piccolo angolo studio. Voltando lo sguardo si apre la zona notte, intima e calda, con un grande armadio con ante in vetro bronzato riflettente che riscaldano lo spazio. Il televisore è sostituito da un sistema di proiezione a scomparsa.
Una porta nascosta interrompe la continuità della parete. Lì dentro troviamo il bagno personale, ma sicuramente la stanza più seducente. Una grande doccia per due persone con tutti i comfort del mercato: bocchette a cascata, soffioni colorati, struttura wellness e tubo dell’acqua! Una mezza luna di specchio retroilluminato poggia su un lungo piano dove prendono posto i due lavabi. I vasi, invece, poggiano su una parete accessoria che non solo nasconde i sistemi di scarico, ma ha anche la funzione di contenitore. L’illuminazione del bagno è progettata per garantire il relax nei momenti più intimi della giornata.
Le camerette di Ginevra e Virginia sono totalmente personalizzate e progettate per sfruttare al meglio lo spazio. Particolare attenzione è stata dedicata alla scelta delle tonalità dei tessuti delle pareti e degli armadi. Il bagno cieco delle ragazze contiene una doccia grande ed elegante, progettata con un’ampia nicchia. All’interno del bagno sono stati aggiunti ulteriori vani accessori come mensole e ripiani utili per contenere prodotti e biancheria da bagno.
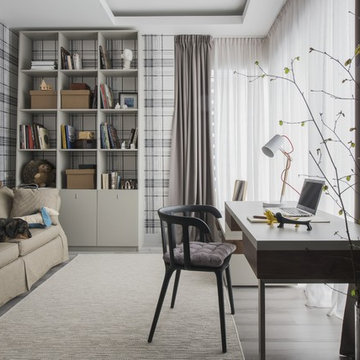
архитектор Илона Болейшиц. фотограф Меликсенцева Ольга
Idée de décoration pour une chambre d'enfant design de taille moyenne avec un bureau, un mur gris, sol en stratifié, un sol gris, un plafond décaissé et du papier peint.
Idée de décoration pour une chambre d'enfant design de taille moyenne avec un bureau, un mur gris, sol en stratifié, un sol gris, un plafond décaissé et du papier peint.
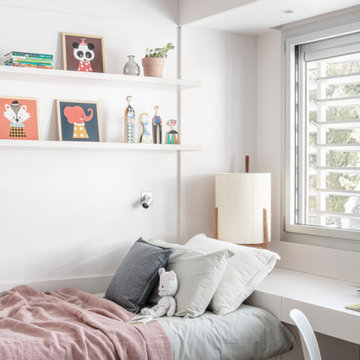
Aménagement d'une chambre d'enfant contemporaine de taille moyenne avec un bureau, un mur beige, parquet clair, un sol beige, un plafond décaissé et un lit superposé.
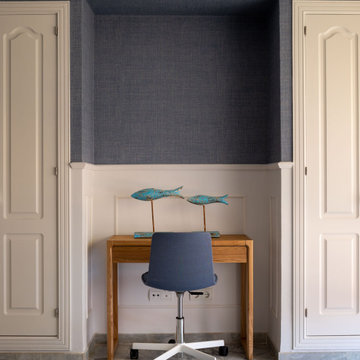
Idées déco pour une grande chambre d'enfant classique avec un bureau, un mur bleu, un sol en marbre, un sol gris, un plafond voûté et du papier peint.
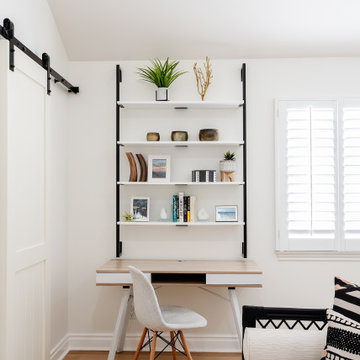
A happy east coast family gets their perfect second home on the west coast.
This family of 6 was a true joy to work with from start to finish. They were very excited to have a home reflecting the true west coast sensibility: ocean tones mixed with neutrals, modern art and playful elements, and of course durability and comfort for all the kids and guests. The pool area and kitchen got total overhauls (thanks to Jeff with Black Cat Construction) and we added a fun wine closet below the staircase. They trusted the vision of the design and made few requests for changes. And the end result was even better than they expected.
Design --- @edenlainteriors
Photography --- @Kimpritchardphotography
Pillows -- @jaipurliving

Cette photo montre une grande chambre neutre chic avec un bureau, un mur bleu, parquet clair, un plafond en papier peint et du papier peint.
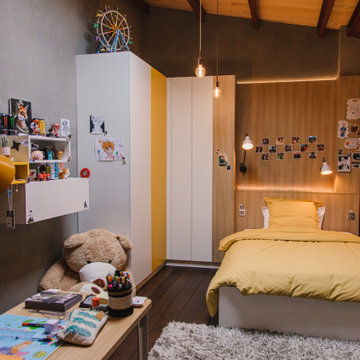
Idées déco pour une grande chambre d'enfant contemporaine avec un bureau, un mur multicolore, parquet foncé et poutres apparentes.
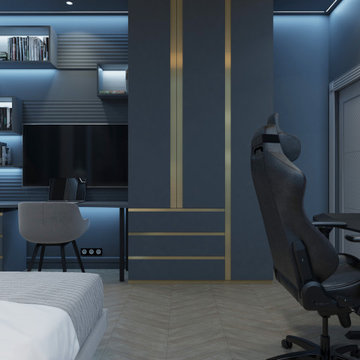
Детская комната в современном стиле. В комнате встроена дополнительная световая группа подсветки для детей. Имеется возможность управлять подсветкой с пульта, так же изменение темы света под музыку.
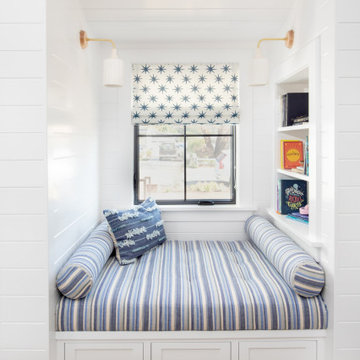
Here's a charming built-in reading nook with built-in shelves and custom lower cabinet drawers underneath the bench. Shiplap covered walls and ceiling with recessed light fixture and sconce lights for an ideal reading and relaxing space.
Photo by Molly Rose Photography
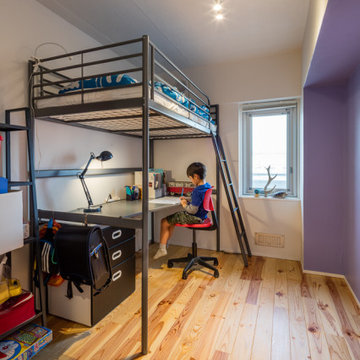
Réalisation d'une petite chambre de garçon de 4 à 10 ans minimaliste avec un bureau, un mur blanc, un sol en bois brun, un sol beige, un plafond en lambris de bois et du lambris de bois.
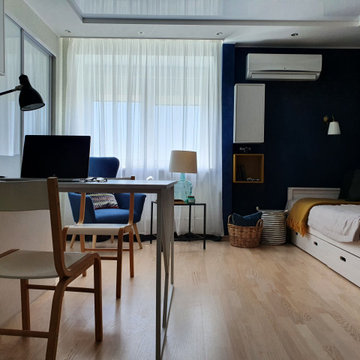
Cette photo montre une grande chambre neutre de 4 à 10 ans avec un bureau, un mur bleu, sol en stratifié, un sol beige, un plafond décaissé et du papier peint.
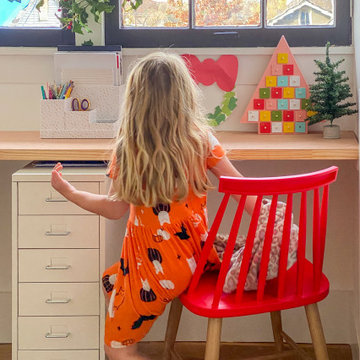
Creating a place for learning in this family home was an easy task. Our team spent one weekend installing a floating desk in a dormer area to create a temporary home learning nook that can be converted into a shelf once the kids are back in school.
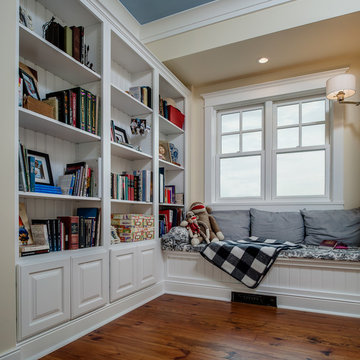
Aménagement d'une chambre neutre craftsman de taille moyenne avec un bureau, un sol en bois brun, un mur beige, un sol marron et un plafond décaissé.
Idées déco de chambres d'enfant avec un bureau et différents designs de plafond
1