Enfant
Trier par :
Budget
Trier par:Populaires du jour
1 - 20 sur 312 photos
1 sur 3

?На этапе проектирования мы сразу сделали все рабочие чертежи для для комфортной расстановки мебели для нескольких детей, так что комната будет расти вместе с количеством жителей.
?Из комнаты есть выход на большой остекленный балкон, который вмещает в себя рабочую зону для уроков и спорт уголок, который заказчики доделают в процессе взросления деток.
?На стене у нас изначально планировался другой сюжет, но ручная роспись в виде карты мира получилась даже лучше, чем мы планировали.

We transformed a Georgian brick two-story built in 1998 into an elegant, yet comfortable home for an active family that includes children and dogs. Although this Dallas home’s traditional bones were intact, the interior dark stained molding, paint, and distressed cabinetry, along with dated bathrooms and kitchen were in desperate need of an overhaul. We honored the client’s European background by using time-tested marble mosaics, slabs and countertops, and vintage style plumbing fixtures throughout the kitchen and bathrooms. We balanced these traditional elements with metallic and unique patterned wallpapers, transitional light fixtures and clean-lined furniture frames to give the home excitement while maintaining a graceful and inviting presence. We used nickel lighting and plumbing finishes throughout the home to give regal punctuation to each room. The intentional, detailed styling in this home is evident in that each room boasts its own character while remaining cohesive overall.
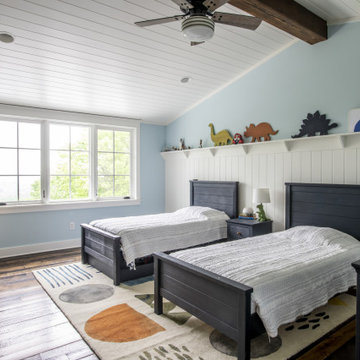
Idée de décoration pour une chambre d'enfant champêtre avec un mur bleu, un sol en bois brun et un plafond voûté.

A built-in water bottle filler sits next to the kids lockers and makes for easy access when filling up sports bottles.
Idée de décoration pour une grande chambre d'enfant marine avec un mur bleu, parquet clair, un plafond en lambris de bois et du lambris de bois.
Idée de décoration pour une grande chambre d'enfant marine avec un mur bleu, parquet clair, un plafond en lambris de bois et du lambris de bois.
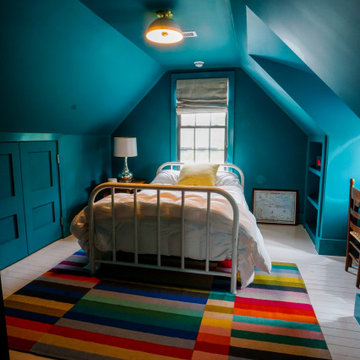
Fun and funky kid's bedroom featuring a bold statement color on the walls and a statement rug
Inspiration pour une chambre d'enfant marine avec un mur bleu, parquet peint, un sol blanc et un plafond voûté.
Inspiration pour une chambre d'enfant marine avec un mur bleu, parquet peint, un sol blanc et un plafond voûté.

Bespoke ply playroom joinery for climbing playing and reading. Featuring an indoor swing and wallpapered ceiling.
Idée de décoration pour une grande chambre d'enfant nordique avec un mur bleu, moquette, un sol bleu et un plafond en papier peint.
Idée de décoration pour une grande chambre d'enfant nordique avec un mur bleu, moquette, un sol bleu et un plafond en papier peint.
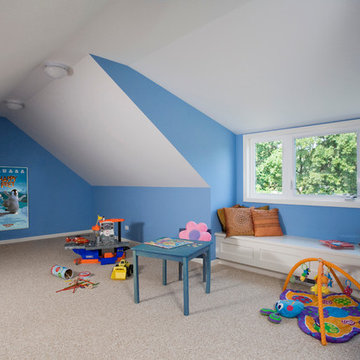
Photo by Linda Oyama-Bryan
Exemple d'une grande chambre d'enfant chic avec un mur bleu, moquette, un sol beige et un plafond voûté.
Exemple d'une grande chambre d'enfant chic avec un mur bleu, moquette, un sol beige et un plafond voûté.

Réalisation d'une chambre d'enfant design en bois avec un mur bleu, parquet peint, un sol blanc et un plafond en lambris de bois.
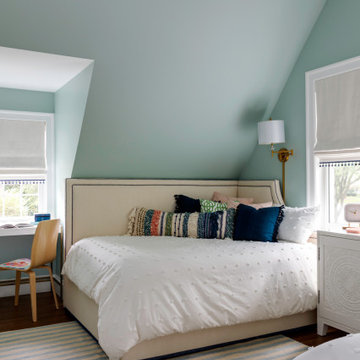
TEAM
Architect: LDa Architecture & Interiors
Interior Design: LDa Architecture & Interiors
Photographer: Greg Premru Photography
Exemple d'une chambre d'enfant chic de taille moyenne avec un mur bleu, un sol en bois brun et un plafond voûté.
Exemple d'une chambre d'enfant chic de taille moyenne avec un mur bleu, un sol en bois brun et un plafond voûté.

Детская комната в современном стиле. В комнате встроена дополнительная световая группа подсветки для детей. Имеется возможность управлять подсветкой с пульта, так же изменение темы света под музыку.

A long-term client was expecting her third child. Alas, this meant that baby number two was getting booted from the coveted nursery as his sister before him had. The most convenient room in the house for the son, was dad’s home office, and dad would be relocated into the garage carriage house.
For the new bedroom, mom requested a bold, colorful space with a truck theme.
The existing office had no door and was located at the end of a long dark hallway that had been painted black by the last homeowners. First order of business was to lighten the hall and create a wall space for functioning doors. The awkward architecture of the room with 3 alcove windows, slanted ceilings and built-in bookcases proved an inconvenient location for furniture placement. We opted to place the bed close the wall so the two-year-old wouldn’t fall out. The solid wood bed and nightstand were constructed in the US and painted in vibrant shades to match the bedding and roman shades. The amazing irregular wall stripes were inherited from the previous homeowner but were also black and proved too dark for a toddler. Both myself and the client loved them and decided to have them re-painted in a daring blue. The daring fabric used on the windows counter- balance the wall stripes.
Window seats and a built-in toy storage were constructed to make use of the alcove windows. Now, the room is not only fun and bright, but functional.

This 1990s brick home had decent square footage and a massive front yard, but no way to enjoy it. Each room needed an update, so the entire house was renovated and remodeled, and an addition was put on over the existing garage to create a symmetrical front. The old brown brick was painted a distressed white.
The 500sf 2nd floor addition includes 2 new bedrooms for their teen children, and the 12'x30' front porch lanai with standing seam metal roof is a nod to the homeowners' love for the Islands. Each room is beautifully appointed with large windows, wood floors, white walls, white bead board ceilings, glass doors and knobs, and interior wood details reminiscent of Hawaiian plantation architecture.
The kitchen was remodeled to increase width and flow, and a new laundry / mudroom was added in the back of the existing garage. The master bath was completely remodeled. Every room is filled with books, and shelves, many made by the homeowner.
Project photography by Kmiecik Imagery.
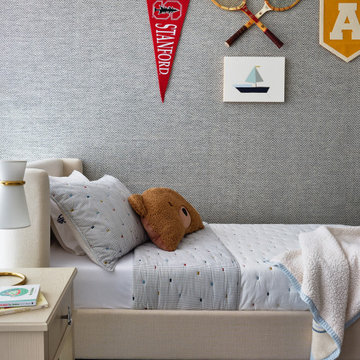
We designed this preppy nautical themed bedfroom for the sweetest young man. Our 5 year old client surely had a lot of opinions and we worked on indulging his love for pretty nautical and vintage.
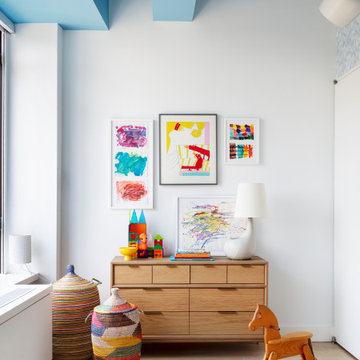
Notable decor elements include: Bubble wallpaper from Chasing Paper, Bodie dresser from Crate and Barrel,
Aim three-lamp light set by Ronon & Erwan Bouroullec for Flos, Bolivia rug by Crosby Street Studios, Pedrera ABC table lamp by Gubi, Receptive Light by Pilar Wiley courtesy of Uprise Art
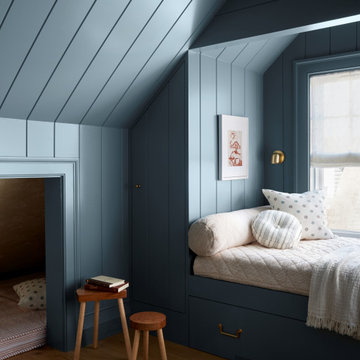
The connection to the surrounding ocean and dunes is evident in every room of this elegant beachfront home. By strategically pulling the home in from the corner, the architect not only creates an inviting entry court but also enables the three-story home to maintain a modest scale on the streetscape. Swooping eave lines create an elegant stepping down of forms while showcasing the beauty of the cedar roofing and siding materials.
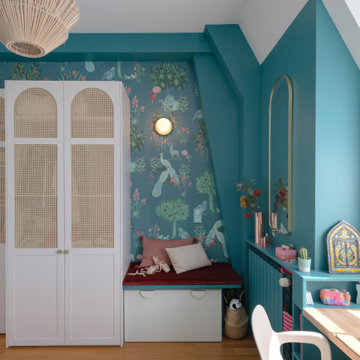
Réalisation d'une chambre d'enfant bohème de taille moyenne avec un mur bleu, parquet clair, un sol marron, un plafond voûté et du papier peint.
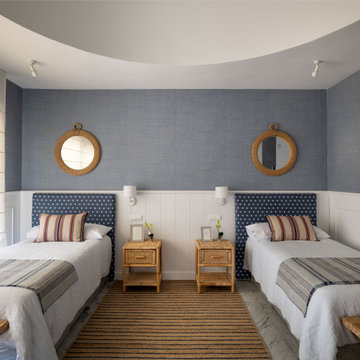
Idée de décoration pour une grande chambre d'enfant tradition avec un mur bleu, un sol en marbre, un sol gris, un plafond voûté et du papier peint.
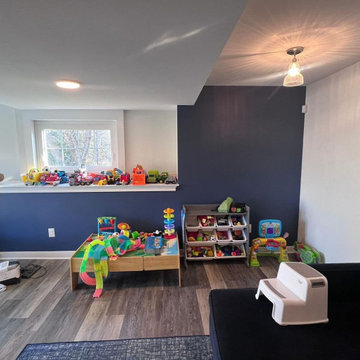
Exemple d'une chambre d'enfant de 1 à 3 ans tendance de taille moyenne avec un mur bleu, un sol en contreplaqué, un sol marron, un plafond voûté et boiseries.
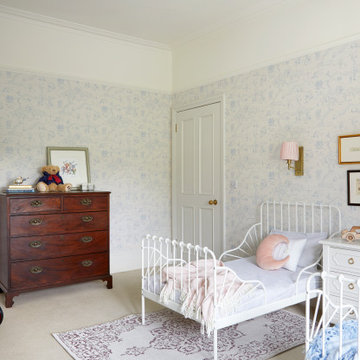
Winnie the Pooh inspired wallpaper makes a great backdrop for this light and airy, shared bedroom in Clapham Common. Accessorised with subtle accents of pastel blues and pinks that run throughout the room, the entire scheme is a perfect blend of clashing patterns and ageless tradition.
Vintage chest of drawers was paired with an unassuming combination of clashing metallics and simple white bed frames. Bespoke blind and curtains add visual interest and combine an unusual mixture of stripes and dots. Complemented by Quentin Blake’s original drawings and Winnie The Pooh framed artwork, this beautifully appointed room is elegant yet far from dull, making this a perfect children’s bedroom.
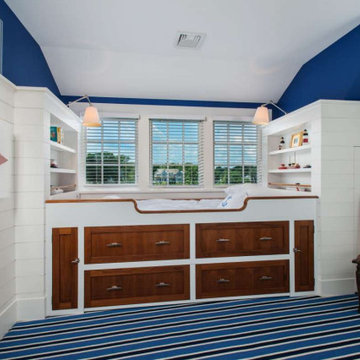
Cette photo montre une chambre d'enfant bord de mer avec un mur bleu, moquette, un plafond voûté et un lit mezzanine.
1