Idées déco de chambres d'enfant avec un sol en bois brun et différents designs de plafond
Trier par :
Budget
Trier par:Populaires du jour
1 - 20 sur 742 photos
1 sur 3
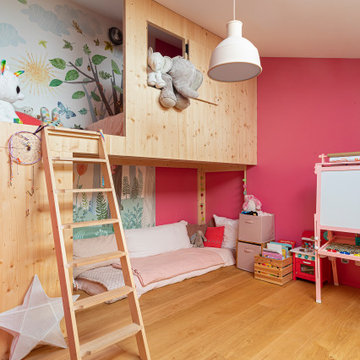
@Florian Peallat
Idées déco pour une chambre d'enfant de 4 à 10 ans contemporaine avec un mur multicolore, un sol en bois brun, un sol marron et un plafond voûté.
Idées déco pour une chambre d'enfant de 4 à 10 ans contemporaine avec un mur multicolore, un sol en bois brun, un sol marron et un plafond voûté.
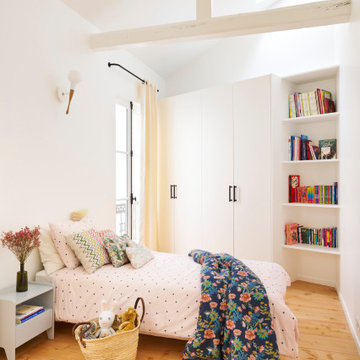
Aménagement d'une chambre d'enfant éclectique avec un mur blanc, un sol en bois brun, un sol marron et un plafond voûté.

Spacecrafting Photography
Idées déco pour une chambre d'enfant de 4 à 10 ans bord de mer avec un mur blanc, un sol en bois brun, un lit superposé et un plafond en papier peint.
Idées déco pour une chambre d'enfant de 4 à 10 ans bord de mer avec un mur blanc, un sol en bois brun, un lit superposé et un plafond en papier peint.

Modern attic teenager's room with a mezzanine adorned with a metal railing. Maximum utilization of small space to create a comprehensive living room with a relaxation area. An inversion of the common solution of placing the relaxation area on the mezzanine was applied. Thus, the room was given a consistently neat appearance, leaving the functional area on top. The built-in composition of cabinets and bookshelves does not additionally take up space. Contrast in the interior colours scheme was applied, focusing attention on visually enlarging the space while drawing attention to clever decorative solutions.The use of velux window allowed for natural daylight to illuminate the interior, supplemented by Astro and LED lighting, emphasizing the shape of the attic.

В детской для двух девочек мы решили создать необычную кровать, отсылающую в цирковому шатру под открытым небом. Так появились обои с облаками и необычная форма изголовья для двух кроваток в виде шатра.

?На этапе проектирования мы сразу сделали все рабочие чертежи для для комфортной расстановки мебели для нескольких детей, так что комната будет расти вместе с количеством жителей.
?Из комнаты есть выход на большой остекленный балкон, который вмещает в себя рабочую зону для уроков и спорт уголок, который заказчики доделают в процессе взросления деток.
?На стене у нас изначально планировался другой сюжет, но ручная роспись в виде карты мира получилась даже лучше, чем мы планировали.

We transformed a Georgian brick two-story built in 1998 into an elegant, yet comfortable home for an active family that includes children and dogs. Although this Dallas home’s traditional bones were intact, the interior dark stained molding, paint, and distressed cabinetry, along with dated bathrooms and kitchen were in desperate need of an overhaul. We honored the client’s European background by using time-tested marble mosaics, slabs and countertops, and vintage style plumbing fixtures throughout the kitchen and bathrooms. We balanced these traditional elements with metallic and unique patterned wallpapers, transitional light fixtures and clean-lined furniture frames to give the home excitement while maintaining a graceful and inviting presence. We used nickel lighting and plumbing finishes throughout the home to give regal punctuation to each room. The intentional, detailed styling in this home is evident in that each room boasts its own character while remaining cohesive overall.
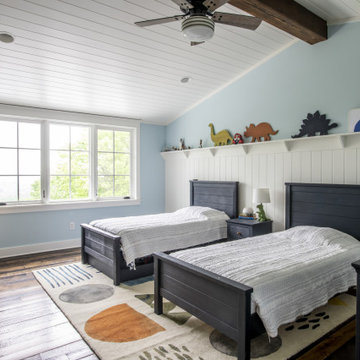
Idée de décoration pour une chambre d'enfant champêtre avec un mur bleu, un sol en bois brun et un plafond voûté.
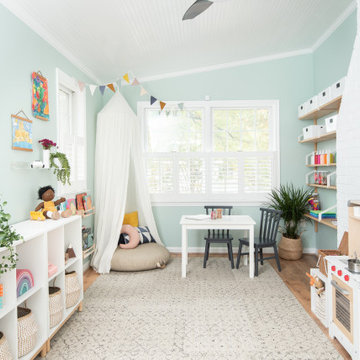
Réalisation d'une chambre d'enfant de 1 à 3 ans design avec un mur gris, un sol en bois brun, un sol marron et un plafond voûté.
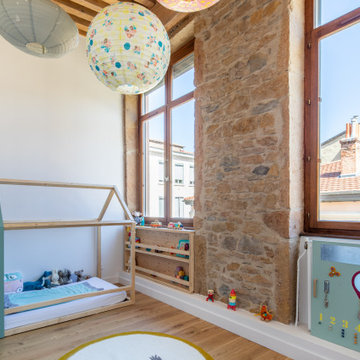
Nous avons réuni deux appartements typiquement canuts pour créer ce sublime T5. Du sablage des plafonds à la Française à la pose des parquets, nous avons complétement rénové cet appartement familial. Les clientes ont pensé le projet, et nous ont confié toutes les démarches associées, tant administratives que logistiques. Nous avons notamment intégré un tapis de carreaux de ciment au parquet dans l’entrée, créé une verrière type atelier en acier pour l’espace bureau avec sa porte battante ouvert sur la pièce de vie, déployé des plafonniers par câbles tissus sur les plafonds traditionnels afin d’éviter les goulottes, réalisé une mezzanine en plancher boucaud pour créer un espace de travail en optimisant la hauteur sous plafond, avec un ouvrant pour une meilleure ventilation. Le plan de travail et le tablier de baignoire de la salle de bain ont été conçus dans la continuité en béton ciré. Une rénovation résolument orientée sur l’ouverture des espaces, la sobriété et la qualité, pour offrir à cette famille un véritable cocon en plein cœur de la Croix Rousse. Photos © Pierre Coussié

Детская младшего ребёнка изначально планировалась как зал для йоги. В ходе работы над проектом появился второй ребёнок и эту комнату было решено отдать ему.
Комната представляет из себя чистое пространство с белыми стенами, акцентами из небольшого количества ярких цветов и исторического кирпича.
На потолке располагается округлый короб с иягкой скрытой подсветкой.

Brand new 2-Story 3,100 square foot Custom Home completed in 2022. Designed by Arch Studio, Inc. and built by Brooke Shaw Builders.
Idée de décoration pour une petite chambre d'enfant champêtre avec un mur blanc, un sol en bois brun, un sol gris, un plafond voûté et du lambris.
Idée de décoration pour une petite chambre d'enfant champêtre avec un mur blanc, un sol en bois brun, un sol gris, un plafond voûté et du lambris.
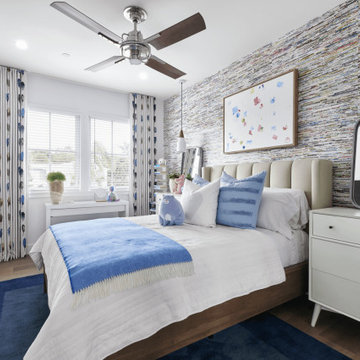
Idée de décoration pour une grande chambre d'enfant marine avec un mur blanc, un sol en bois brun, un sol marron, un plafond voûté et du lambris.
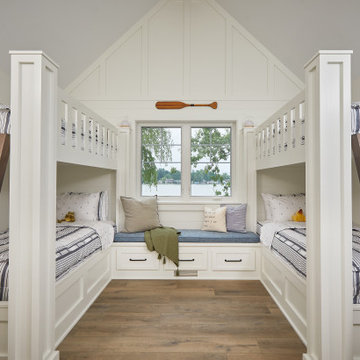
Inspiration pour une chambre d'enfant de 4 à 10 ans marine avec un mur blanc, un sol en bois brun, un sol marron et un plafond voûté.

The family living in this shingled roofed home on the Peninsula loves color and pattern. At the heart of the two-story house, we created a library with high gloss lapis blue walls. The tête-à-tête provides an inviting place for the couple to read while their children play games at the antique card table. As a counterpoint, the open planned family, dining room, and kitchen have white walls. We selected a deep aubergine for the kitchen cabinetry. In the tranquil master suite, we layered celadon and sky blue while the daughters' room features pink, purple, and citrine.
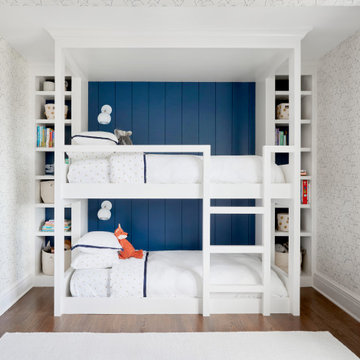
Cette photo montre une chambre d'enfant de 4 à 10 ans chic avec un mur multicolore, un sol en bois brun, un sol marron, un plafond en papier peint et du papier peint.
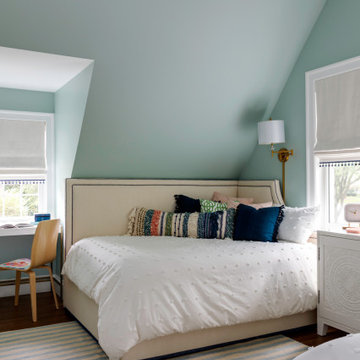
TEAM
Architect: LDa Architecture & Interiors
Interior Design: LDa Architecture & Interiors
Photographer: Greg Premru Photography
Exemple d'une chambre d'enfant chic de taille moyenne avec un mur bleu, un sol en bois brun et un plafond voûté.
Exemple d'une chambre d'enfant chic de taille moyenne avec un mur bleu, un sol en bois brun et un plafond voûté.

Детская комната в современном стиле. В комнате встроена дополнительная световая группа подсветки для детей. Имеется возможность управлять подсветкой с пульта, так же изменение темы света под музыку.

A long-term client was expecting her third child. Alas, this meant that baby number two was getting booted from the coveted nursery as his sister before him had. The most convenient room in the house for the son, was dad’s home office, and dad would be relocated into the garage carriage house.
For the new bedroom, mom requested a bold, colorful space with a truck theme.
The existing office had no door and was located at the end of a long dark hallway that had been painted black by the last homeowners. First order of business was to lighten the hall and create a wall space for functioning doors. The awkward architecture of the room with 3 alcove windows, slanted ceilings and built-in bookcases proved an inconvenient location for furniture placement. We opted to place the bed close the wall so the two-year-old wouldn’t fall out. The solid wood bed and nightstand were constructed in the US and painted in vibrant shades to match the bedding and roman shades. The amazing irregular wall stripes were inherited from the previous homeowner but were also black and proved too dark for a toddler. Both myself and the client loved them and decided to have them re-painted in a daring blue. The daring fabric used on the windows counter- balance the wall stripes.
Window seats and a built-in toy storage were constructed to make use of the alcove windows. Now, the room is not only fun and bright, but functional.
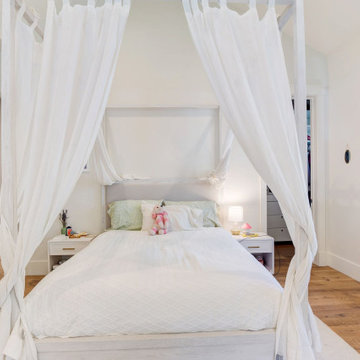
Inspiration pour une grande chambre d'enfant rustique avec un mur blanc, un sol en bois brun, un sol marron et un plafond voûté.
Idées déco de chambres d'enfant avec un sol en bois brun et différents designs de plafond
1