Idées déco de chambres d'enfant avec un sol gris et différents designs de plafond
Trier par :
Budget
Trier par:Populaires du jour
1 - 20 sur 331 photos
1 sur 3

Exemple d'une chambre d'enfant nature avec un mur blanc, moquette, un sol gris et un plafond voûté.

?На этапе проектирования мы сразу сделали все рабочие чертежи для для комфортной расстановки мебели для нескольких детей, так что комната будет расти вместе с количеством жителей.
?Из комнаты есть выход на большой остекленный балкон, который вмещает в себя рабочую зону для уроков и спорт уголок, который заказчики доделают в процессе взросления деток.
?На стене у нас изначально планировался другой сюжет, но ручная роспись в виде карты мира получилась даже лучше, чем мы планировали.

Exemple d'une grande chambre d'enfant bord de mer avec un mur blanc, moquette, un sol gris, un plafond voûté et du lambris de bois.
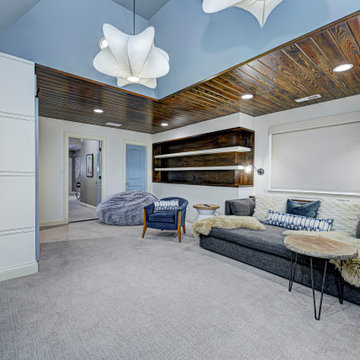
This home renovation project transformed unused, unfinished spaces into vibrant living areas. Each exudes elegance and sophistication, offering personalized design for unforgettable family moments.
This bedroom boasts spacious bunk beds and a thoughtfully designed entertainment unit. The serene blue and white palette sets the tone for relaxation, while statement lights add a touch of contemporary elegance.
Project completed by Wendy Langston's Everything Home interior design firm, which serves Carmel, Zionsville, Fishers, Westfield, Noblesville, and Indianapolis.
For more about Everything Home, see here: https://everythinghomedesigns.com/
To learn more about this project, see here: https://everythinghomedesigns.com/portfolio/fishers-chic-family-home-renovation/

A little girls dream bedroom adorned with floral wallpaper and board and batten wall. Stunning sputnik light brightens up this room. Beautiful one pane black windows are set in the feature wall.

Brand new 2-Story 3,100 square foot Custom Home completed in 2022. Designed by Arch Studio, Inc. and built by Brooke Shaw Builders.
Idée de décoration pour une petite chambre d'enfant champêtre avec un mur blanc, un sol en bois brun, un sol gris, un plafond voûté et du lambris.
Idée de décoration pour une petite chambre d'enfant champêtre avec un mur blanc, un sol en bois brun, un sol gris, un plafond voûté et du lambris.

Réalisation d'une chambre d'enfant de 4 à 10 ans champêtre de taille moyenne avec un mur blanc, parquet clair, un sol gris, un plafond en bois et du lambris.
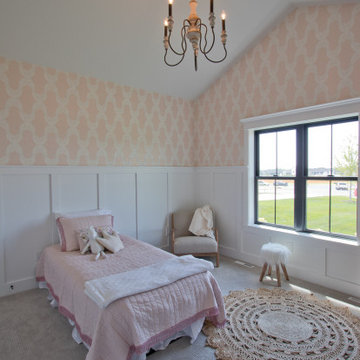
Textured Carpet from Mohawk: Natural Intuition - Sculpted Gray
Exemple d'une grande chambre d'enfant de 4 à 10 ans avec moquette, un sol gris, un plafond voûté et boiseries.
Exemple d'une grande chambre d'enfant de 4 à 10 ans avec moquette, un sol gris, un plafond voûté et boiseries.
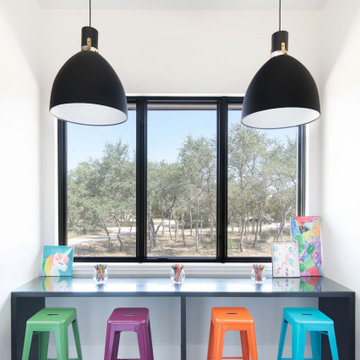
Cette image montre une chambre d'enfant design avec un mur blanc, sol en béton ciré, un sol gris et un plafond en papier peint.

Cette photo montre une grande chambre de fille chic avec moquette, du papier peint, un mur multicolore, un sol gris et un plafond voûté.
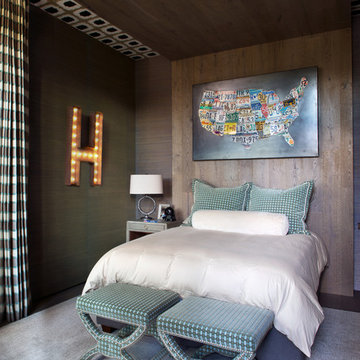
Cette photo montre une chambre d'enfant montagne avec un mur marron, moquette, un sol gris, un plafond en papier peint et du papier peint.
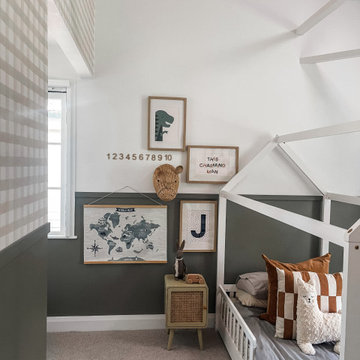
Earthy tones were used for this bedroom to provide a fun yet sophisticated base that our special little client can grow into.
Cette photo montre une grande chambre d'enfant de 1 à 3 ans chic avec un mur multicolore, moquette, un sol gris, un plafond voûté et du papier peint.
Cette photo montre une grande chambre d'enfant de 1 à 3 ans chic avec un mur multicolore, moquette, un sol gris, un plafond voûté et du papier peint.
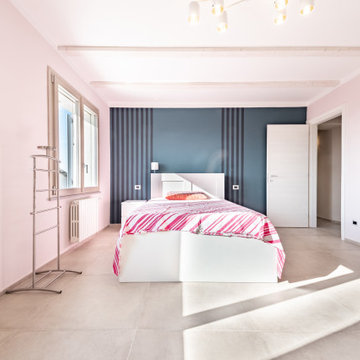
Ristrutturazione completa villetta di 250mq con ampi spazi e area relax
Inspiration pour une grande chambre d'enfant minimaliste avec un mur rose, un sol en carrelage de porcelaine, un sol gris et un plafond décaissé.
Inspiration pour une grande chambre d'enfant minimaliste avec un mur rose, un sol en carrelage de porcelaine, un sol gris et un plafond décaissé.
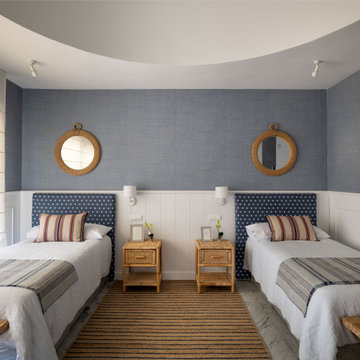
Idée de décoration pour une grande chambre d'enfant tradition avec un mur bleu, un sol en marbre, un sol gris, un plafond voûté et du papier peint.
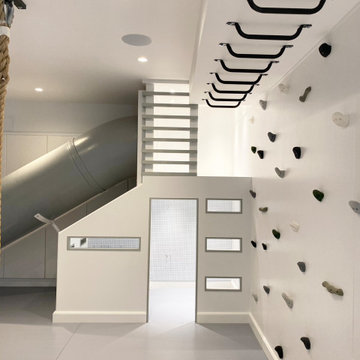
Aménagement d'une chambre d'enfant de 4 à 10 ans campagne de taille moyenne avec un mur blanc, parquet clair, un sol gris, un plafond en bois et du lambris.
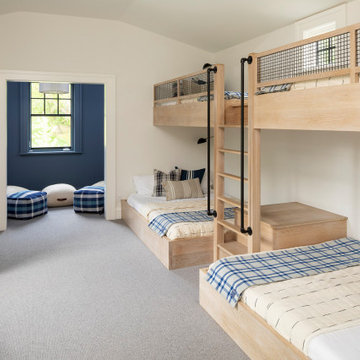
When you've got space above the garage to utilize, why not create a bonus room with bunk beds? Perfect for kid sleepovers and loads of fun.
Exemple d'une chambre d'enfant de 4 à 10 ans chic avec un mur blanc, moquette, un sol gris et un plafond voûté.
Exemple d'une chambre d'enfant de 4 à 10 ans chic avec un mur blanc, moquette, un sol gris et un plafond voûté.
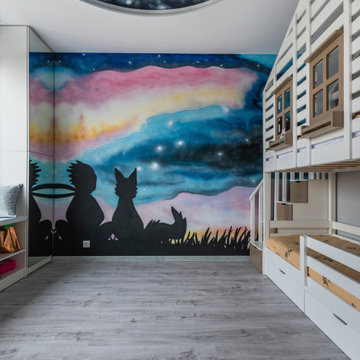
Детская по мотивам сказки "Маленький принц"
Inspiration pour une chambre d'enfant de 4 à 10 ans design de taille moyenne avec un mur gris, sol en stratifié, un sol gris, différents designs de plafond et différents habillages de murs.
Inspiration pour une chambre d'enfant de 4 à 10 ans design de taille moyenne avec un mur gris, sol en stratifié, un sol gris, différents designs de plafond et différents habillages de murs.
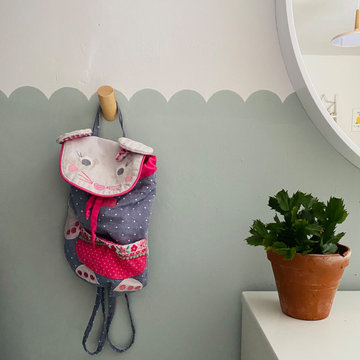
Wooden hook
Inspiration pour une grande chambre d'enfant de 4 à 10 ans nordique avec un mur vert, parquet peint, un sol gris et poutres apparentes.
Inspiration pour une grande chambre d'enfant de 4 à 10 ans nordique avec un mur vert, parquet peint, un sol gris et poutres apparentes.
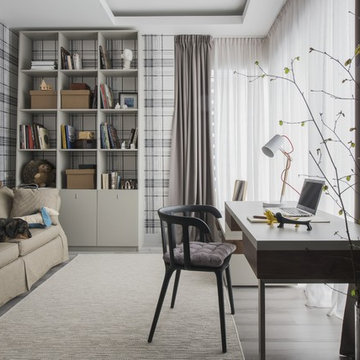
архитектор Илона Болейшиц. фотограф Меликсенцева Ольга
Idée de décoration pour une chambre d'enfant design de taille moyenne avec un bureau, un mur gris, sol en stratifié, un sol gris, un plafond décaissé et du papier peint.
Idée de décoration pour une chambre d'enfant design de taille moyenne avec un bureau, un mur gris, sol en stratifié, un sol gris, un plafond décaissé et du papier peint.

Interior remodel of the 2nd floor opened up the floorplan to bring in light and create a game room space along with extra beds for sleeping. Also included on this level is a tv den, private guest bedroom with full bathroom.
Idées déco de chambres d'enfant avec un sol gris et différents designs de plafond
1