Idées déco de chambres d'enfant avec un mur rose et du papier peint
Trier par :
Budget
Trier par:Populaires du jour
1 - 20 sur 397 photos
1 sur 3
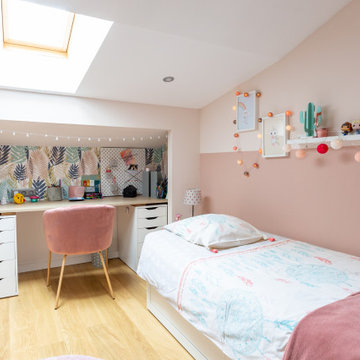
Cette image montre une chambre d'enfant design de taille moyenne avec un mur rose, parquet clair, un sol beige et du papier peint.
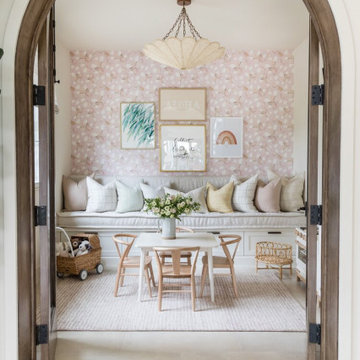
Inspiration pour une chambre d'enfant marine avec un mur rose, un sol gris et du papier peint.
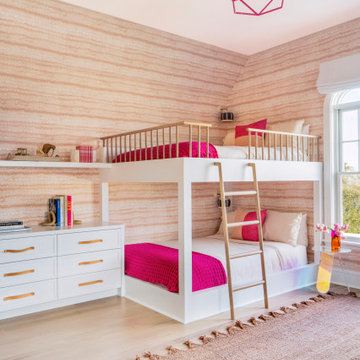
Inspiration pour une chambre d'enfant marine avec un lit superposé, un mur rose, parquet clair, un sol beige et du papier peint.

A little girls dream bedroom adorned with floral wallpaper and board and batten wall. Stunning sputnik light brightens up this room. Beautiful one pane black windows are set in the feature wall.
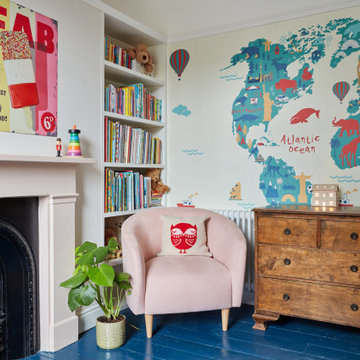
Bright and fun child's bedroom, with feature wallpaper, pink painted fireplace and built in shelving.
Inspiration pour une chambre d'enfant de 4 à 10 ans traditionnelle de taille moyenne avec un mur rose, parquet peint, un sol bleu et du papier peint.
Inspiration pour une chambre d'enfant de 4 à 10 ans traditionnelle de taille moyenne avec un mur rose, parquet peint, un sol bleu et du papier peint.
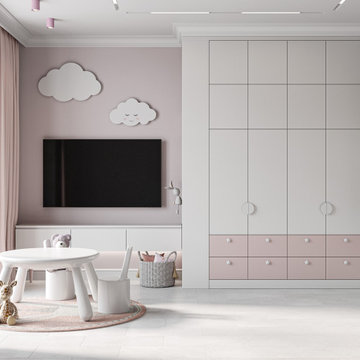
Idées déco pour une salle de jeux d'enfant de 4 à 10 ans contemporaine de taille moyenne avec un mur rose et du papier peint.
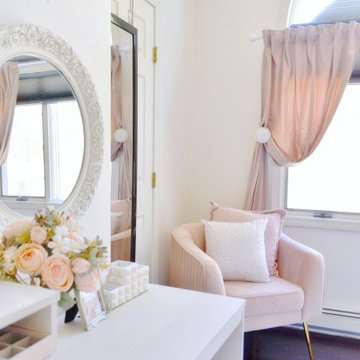
The "Chic Pink Teen Room" was once of our latest projects for a teenage girl who loved the "Victoria Secret" style. The bedroom was not only chic, but was a place where she could lounge and get work done. We created a vanity that doubled as a desk and dresser to maximize the room's functionality all while adding the vintage Hollywood flare. It was a reveal that ended in happy tears!
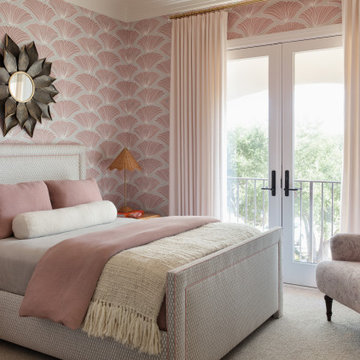
Réalisation d'une chambre d'enfant tradition avec un mur rose, moquette, un sol beige et du papier peint.
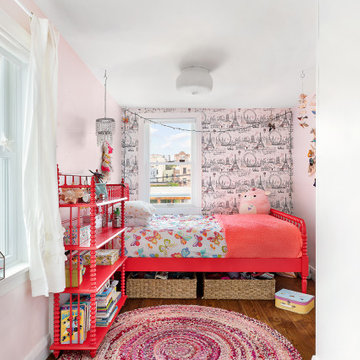
Idées déco pour une chambre d'enfant classique avec un mur rose, parquet foncé, un sol marron et du papier peint.
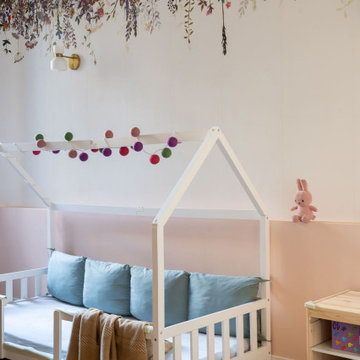
Aménagement d'une chambre d'enfant de 1 à 3 ans classique de taille moyenne avec un mur rose, parquet clair et du papier peint.
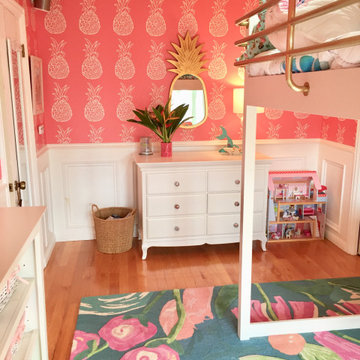
Pineapple Paradise! The pineapple wallpaper is the show stopper in this Hula room designed for a lovely little girl named Phoebe. Our goals were to make a cozy, inviting bedroom that would also be functional and make the most of the small space. The bunk bed with desk below helped create floor space for play and room for art and school. Hula girl bed sheets, tropical print bedding, pineapple wallpaper, and the extra soft floral rug add pops of fun color and cozy throughout. We love features like the palm tree lamp and pineapple mirror. We carried the theme out to the balcony with a fun seating area.
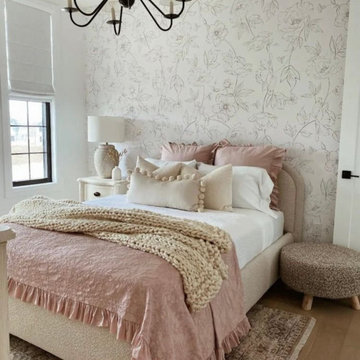
Harmonizing organic tones and playful elements to create a dreamy escape for each room. This young explorer's room is a fusion of Lego-inspired creativity, rugged masculinity, and the ultimate cool hangout for him and his pals. Whimsical dreams meet timeless elegance in this little girl's haven. Blushing pinks, warm wood tones, and delicate flower wallpaper dance together, adorned with golden accents for a touch of magic.
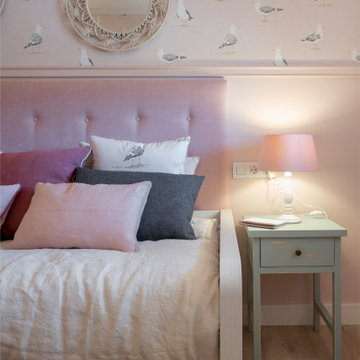
Sube Interiorismo www.subeinteriorismo.com
Fotografía Biderbost Photo
Inspiration pour une chambre d'enfant de 4 à 10 ans traditionnelle de taille moyenne avec un mur rose, sol en stratifié, un sol beige et du papier peint.
Inspiration pour une chambre d'enfant de 4 à 10 ans traditionnelle de taille moyenne avec un mur rose, sol en stratifié, un sol beige et du papier peint.
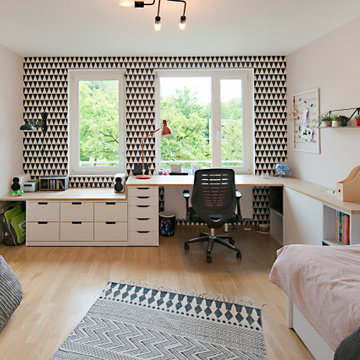
Interior Design: freudenspiel by Elisabeth Zola
Fotos: Zolaproduction
Cette image montre une grande chambre d'enfant design avec un mur rose, un sol en bois brun, un sol marron et du papier peint.
Cette image montre une grande chambre d'enfant design avec un mur rose, un sol en bois brun, un sol marron et du papier peint.
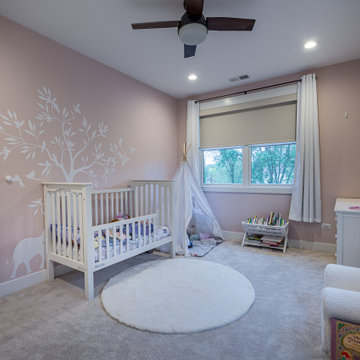
Réalisation d'une grande chambre d'enfant de 1 à 3 ans champêtre avec un mur rose, moquette, un sol beige, un plafond en papier peint et du papier peint.
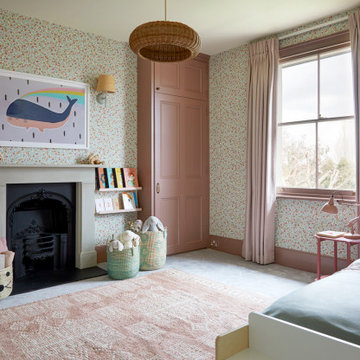
Pretty little girls Bedroom, Dartmouth park - London
Idées déco pour une chambre d'enfant de 4 à 10 ans contemporaine de taille moyenne avec un mur rose, moquette, un sol gris et du papier peint.
Idées déco pour une chambre d'enfant de 4 à 10 ans contemporaine de taille moyenne avec un mur rose, moquette, un sol gris et du papier peint.
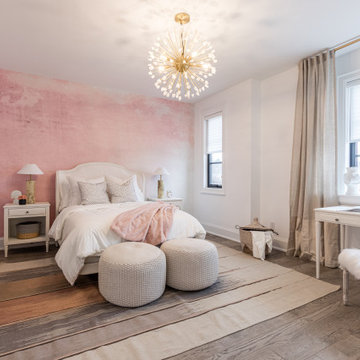
Pretty in Pink girls or guest room! Engineered wire brushed hardwood floor with a flatweave area rug keep this 9 foot high ceiling room feeling spacious. The gold and crystal chandelier lends lots of light to this room.
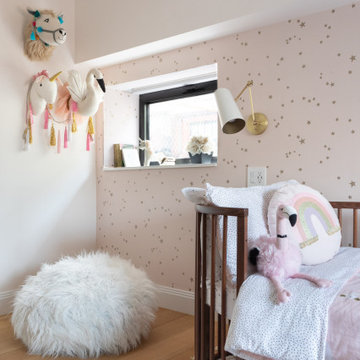
Aménagement d'une petite chambre d'enfant classique avec un mur rose, parquet clair, un sol marron et du papier peint.
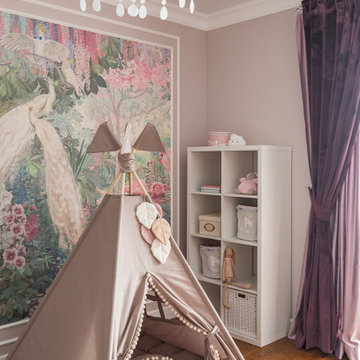
Réalisation d'une chambre d'enfant de 1 à 3 ans design de taille moyenne avec un mur rose, un sol en bois brun, un sol marron et du papier peint.

Il bellissimo appartamento a Bologna di questa giovanissima coppia con due figlie, Ginevra e Virginia, è stato realizzato su misura per fornire a V e M una casa funzionale al 100%, senza rinunciare alla bellezza e al fattore wow. La particolarità della casa è sicuramente l’illuminazione, ma anche la scelta dei materiali.
Eleganza e funzionalità sono sempre le parole chiave che muovono il nostro design e nell’appartamento VDD raggiungono l’apice.
Il tutto inizia con un soggiorno completo di tutti i comfort e di vari accessori; guardaroba, librerie, armadietti con scarpiere fino ad arrivare ad un’elegantissima cucina progettata appositamente per V!
Lavanderia a scomparsa con vista diretta sul balcone. Tutti i mobili sono stati scelti con cura e rispettando il budget. Numerosi dettagli rendono l’appartamento unico:
i controsoffitti, ad esempio, o la pavimentazione interrotta da una striscia nera continua, con l’intento di sottolineare l’ingresso ma anche i punti focali della casa. Un arredamento superbo e chic rende accogliente il soggiorno.
Alla camera da letto principale si accede dal disimpegno; varcando la porta si ripropone il linguaggio della sottolineatura del pavimento con i controsoffitti, in fondo al quale prende posto un piccolo angolo studio. Voltando lo sguardo si apre la zona notte, intima e calda, con un grande armadio con ante in vetro bronzato riflettente che riscaldano lo spazio. Il televisore è sostituito da un sistema di proiezione a scomparsa.
Una porta nascosta interrompe la continuità della parete. Lì dentro troviamo il bagno personale, ma sicuramente la stanza più seducente. Una grande doccia per due persone con tutti i comfort del mercato: bocchette a cascata, soffioni colorati, struttura wellness e tubo dell’acqua! Una mezza luna di specchio retroilluminato poggia su un lungo piano dove prendono posto i due lavabi. I vasi, invece, poggiano su una parete accessoria che non solo nasconde i sistemi di scarico, ma ha anche la funzione di contenitore. L’illuminazione del bagno è progettata per garantire il relax nei momenti più intimi della giornata.
Le camerette di Ginevra e Virginia sono totalmente personalizzate e progettate per sfruttare al meglio lo spazio. Particolare attenzione è stata dedicata alla scelta delle tonalità dei tessuti delle pareti e degli armadi. Il bagno cieco delle ragazze contiene una doccia grande ed elegante, progettata con un’ampia nicchia. All’interno del bagno sono stati aggiunti ulteriori vani accessori come mensole e ripiani utili per contenere prodotti e biancheria da bagno.
Idées déco de chambres d'enfant avec un mur rose et du papier peint
1