Idées déco de chambres d'enfant avec un mur vert et parquet foncé
Trier par :
Budget
Trier par:Populaires du jour
1 - 20 sur 244 photos
1 sur 3
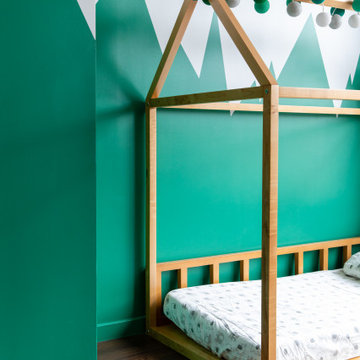
Idée de décoration pour une chambre d'enfant de 4 à 10 ans design avec un mur vert, parquet foncé et un sol marron.
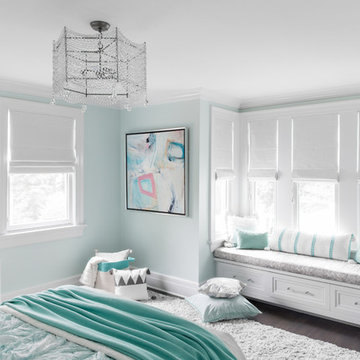
photography: raquel langworthy
Exemple d'une chambre d'enfant bord de mer avec un mur vert et parquet foncé.
Exemple d'une chambre d'enfant bord de mer avec un mur vert et parquet foncé.

Designed as a prominent display of Architecture, Elk Ridge Lodge stands firmly upon a ridge high atop the Spanish Peaks Club in Big Sky, Montana. Designed around a number of principles; sense of presence, quality of detail, and durability, the monumental home serves as a Montana Legacy home for the family.
Throughout the design process, the height of the home to its relationship on the ridge it sits, was recognized the as one of the design challenges. Techniques such as terracing roof lines, stretching horizontal stone patios out and strategically placed landscaping; all were used to help tuck the mass into its setting. Earthy colored and rustic exterior materials were chosen to offer a western lodge like architectural aesthetic. Dry stack parkitecture stone bases that gradually decrease in scale as they rise up portray a firm foundation for the home to sit on. Historic wood planking with sanded chink joints, horizontal siding with exposed vertical studs on the exterior, and metal accents comprise the remainder of the structures skin. Wood timbers, outriggers and cedar logs work together to create diversity and focal points throughout the exterior elevations. Windows and doors were discussed in depth about type, species and texture and ultimately all wood, wire brushed cedar windows were the final selection to enhance the "elegant ranch" feel. A number of exterior decks and patios increase the connectivity of the interior to the exterior and take full advantage of the views that virtually surround this home.
Upon entering the home you are encased by massive stone piers and angled cedar columns on either side that support an overhead rail bridge spanning the width of the great room, all framing the spectacular view to the Spanish Peaks Mountain Range in the distance. The layout of the home is an open concept with the Kitchen, Great Room, Den, and key circulation paths, as well as certain elements of the upper level open to the spaces below. The kitchen was designed to serve as an extension of the great room, constantly connecting users of both spaces, while the Dining room is still adjacent, it was preferred as a more dedicated space for more formal family meals.
There are numerous detailed elements throughout the interior of the home such as the "rail" bridge ornamented with heavy peened black steel, wire brushed wood to match the windows and doors, and cannon ball newel post caps. Crossing the bridge offers a unique perspective of the Great Room with the massive cedar log columns, the truss work overhead bound by steel straps, and the large windows facing towards the Spanish Peaks. As you experience the spaces you will recognize massive timbers crowning the ceilings with wood planking or plaster between, Roman groin vaults, massive stones and fireboxes creating distinct center pieces for certain rooms, and clerestory windows that aid with natural lighting and create exciting movement throughout the space with light and shadow.
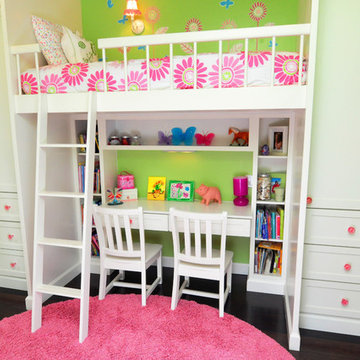
Idée de décoration pour une chambre de fille de 4 à 10 ans tradition de taille moyenne avec un bureau, un mur vert, parquet foncé, un sol marron et un lit mezzanine.
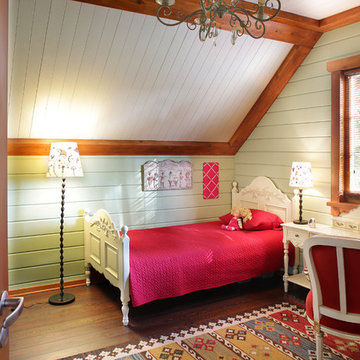
архитектор Александр Петунин, дизайнер Leslie Tucker, фотограф Надежда Серебрякова
Aménagement d'une chambre d'enfant de 4 à 10 ans campagne de taille moyenne avec un mur vert, parquet foncé et un sol marron.
Aménagement d'une chambre d'enfant de 4 à 10 ans campagne de taille moyenne avec un mur vert, parquet foncé et un sol marron.
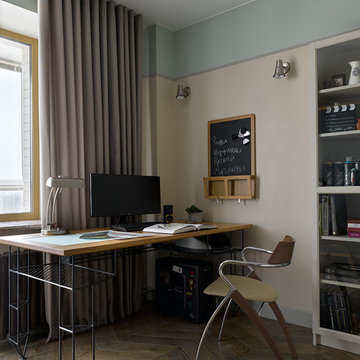
фотограф Сергей Ананьев
Aménagement d'une chambre d'enfant contemporaine de taille moyenne avec un bureau, un mur vert, parquet foncé et un sol marron.
Aménagement d'une chambre d'enfant contemporaine de taille moyenne avec un bureau, un mur vert, parquet foncé et un sol marron.
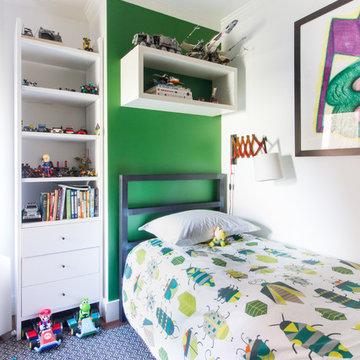
Cette photo montre une chambre d'enfant de 4 à 10 ans tendance avec un mur vert, parquet foncé et un sol marron.
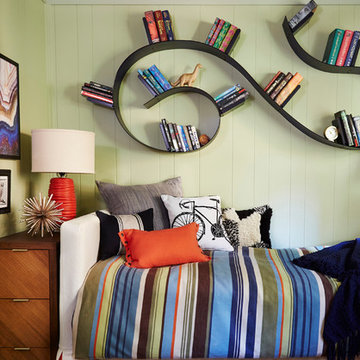
Cette image montre une chambre d'enfant traditionnelle de taille moyenne avec un mur vert et parquet foncé.
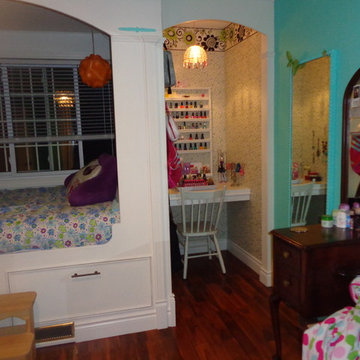
Cette image montre une chambre d'enfant traditionnelle de taille moyenne avec parquet foncé et un mur vert.
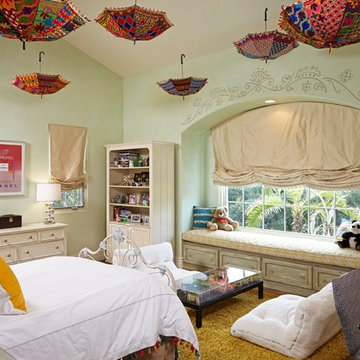
SCD updated this twin girl's bedroom to better reflect her artsy style. The colorful parasols set a bohemian tone, while the nail head dresser and shag rug offer lots of texture. The best feature of all is the girl's own creation: a floral sculpture made of crayons. Thanks to a custom-made base, the art is now a chic table!
Douglas Hill Photography
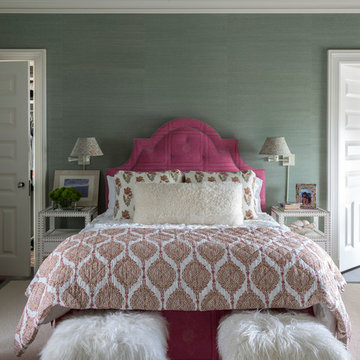
Idée de décoration pour une grande chambre d'enfant tradition avec un mur vert, parquet foncé et un sol marron.
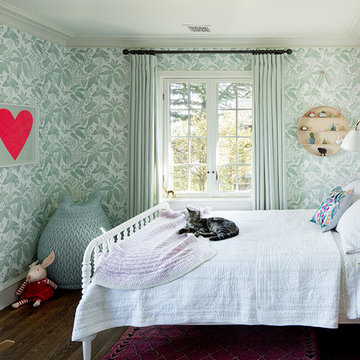
Inspiration pour une chambre d'enfant traditionnelle avec un mur vert, parquet foncé et un sol marron.
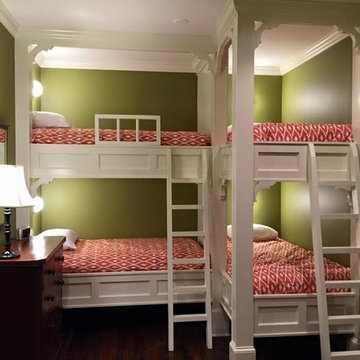
Réalisation d'une chambre d'enfant tradition de taille moyenne avec un mur vert et parquet foncé.
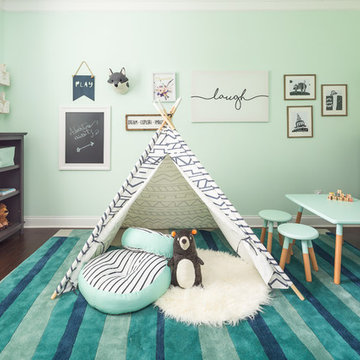
Bob Fortner
Idées déco pour une chambre d'enfant classique avec un mur vert, parquet foncé et un sol marron.
Idées déco pour une chambre d'enfant classique avec un mur vert, parquet foncé et un sol marron.
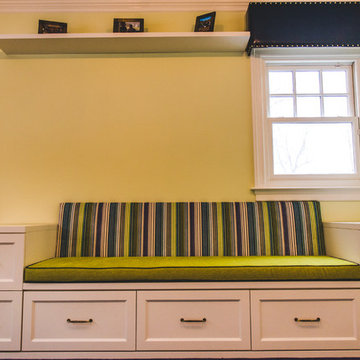
Exemple d'une chambre d'enfant de 4 à 10 ans chic de taille moyenne avec un mur vert et parquet foncé.
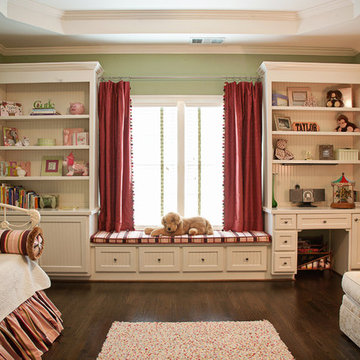
Idées déco pour une chambre d'enfant de 4 à 10 ans classique de taille moyenne avec un mur vert et parquet foncé.
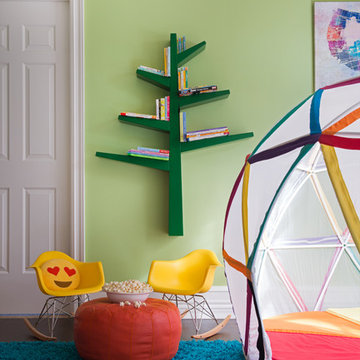
For ultimate indoor fun, this geometric dome is the perfect kids hideaway. Photography by Jane Beiles
Idées déco pour une chambre d'enfant bord de mer avec un mur vert, parquet foncé et un sol marron.
Idées déco pour une chambre d'enfant bord de mer avec un mur vert, parquet foncé et un sol marron.
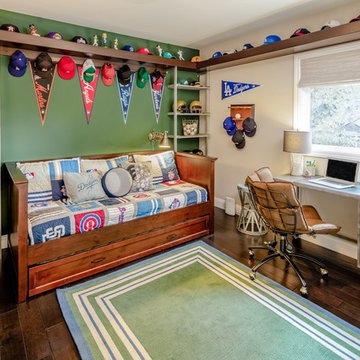
Photography by Andrew Frick Photography
Cette photo montre une chambre d'enfant chic avec un mur vert, parquet foncé et un sol marron.
Cette photo montre une chambre d'enfant chic avec un mur vert, parquet foncé et un sol marron.
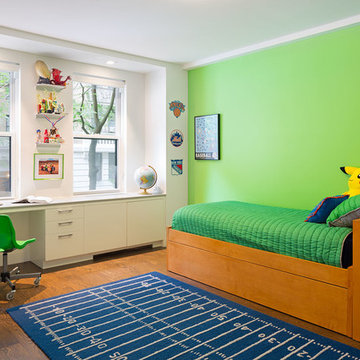
Fun Kids Bedroom - Colorful and bright- this Kid's bedroom is Family friendly and perfect for this young family needs, With a built in desk and drawer unit radiator cover and floating shelves this large bedroom has plenty of storage space.
Photography by: Bilyana Dimitrova
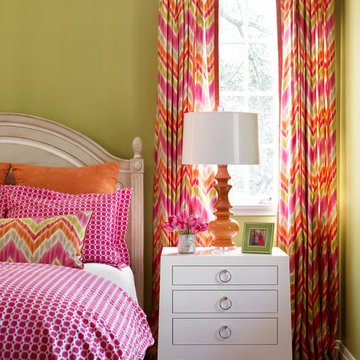
Emily Followill
Cette image montre une chambre d'enfant traditionnelle de taille moyenne avec un mur vert et parquet foncé.
Cette image montre une chambre d'enfant traditionnelle de taille moyenne avec un mur vert et parquet foncé.
Idées déco de chambres d'enfant avec un mur vert et parquet foncé
1