Idées déco de chambres d'enfant avec poutres apparentes
Trier par :
Budget
Trier par:Populaires du jour
1 - 20 sur 148 photos
1 sur 3

photography by Seth Caplan, styling by Mariana Marcki
Idée de décoration pour une chambre d'enfant de 4 à 10 ans design de taille moyenne avec un mur blanc, un sol en bois brun, un sol marron, poutres apparentes et du papier peint.
Idée de décoration pour une chambre d'enfant de 4 à 10 ans design de taille moyenne avec un mur blanc, un sol en bois brun, un sol marron, poutres apparentes et du papier peint.

Aménagement d'une chambre d'enfant bord de mer de taille moyenne avec un mur blanc, parquet clair, un sol marron, poutres apparentes et du lambris de bois.

La cameretta è caratterizzata da una boiserie dipinta che nella parete dedicata ai letti disegna il profilo stilizzato di montagne. Un decoro semplice ma divertente, che dà carattere allo spazio, senza renderlo troppo infantile, adattandosi all'età dei due fratellini.
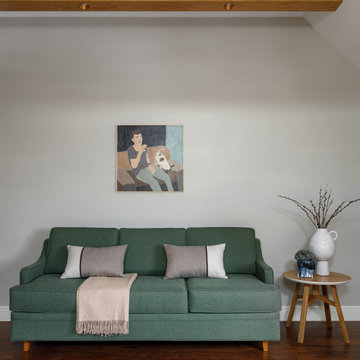
Inspiration pour une chambre d'enfant design de taille moyenne avec un mur blanc, parquet foncé, un sol marron, poutres apparentes et du papier peint.
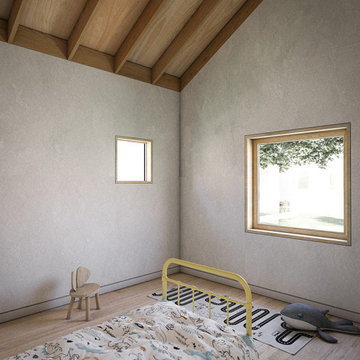
Inspiration pour une petite chambre d'enfant de 4 à 10 ans design en bois avec un mur blanc, parquet clair, un sol beige et poutres apparentes.
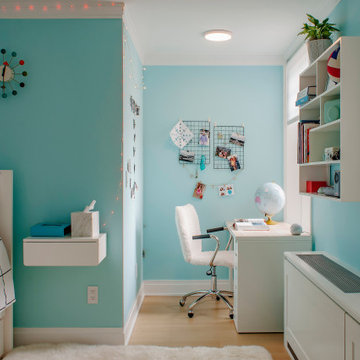
A colorful, fun kid's bedroom. Beautiful painted teal walls. White accented furniture. A custom floating side bed table. Floating, creative bookshelves. An amazing cork board painted the color of the walls and a nook for an office with a fun white desk facing the window. Built-in, custom radiator and air condition covers.
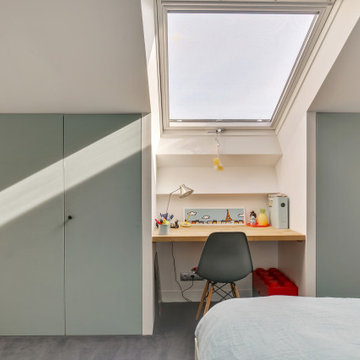
Projet d'une rénovation partielle d'une maison de 2 niveaux. L'ouverture de la cuisine vers la salle à manger à permis de gagner en luminosité, convivialité et en sensation de volume. Le blanc des façades apporte la lumière, le noir du sol, le contraste et la jonction avec le sol en parquet de la salle à manger, la chaleur. Le volume de la salle de bain est optimisé avec le Velux qui apporte une très belle lumière. Pour ce qui concerne la chambre d'enfant, nous avons travaillé la partie mansardée pour la création de tous les placards avec un bureau central sous le Velux. Le choix de la couleur des portes des placards apporte la douceur et la lumière.

This Paradise Model. My heart. This was build for a family of 6. This 8x28' Paradise model ATU tiny home can actually sleep 8 people with the pull out couch. comfortably. There are 2 sets of bunk beds in the back room, and a king size bed in the loft. This family ordered a second unit that serves as the office and dance studio. They joined the two ATUs with a deck for easy go-between. The bunk room has built-in storage staircase mirroring one another for clothing and such (accessible from both the front of the stars and the bottom bunk). There is a galley kitchen with quarts countertops that waterfall down both sides enclosing the cabinets in stone.
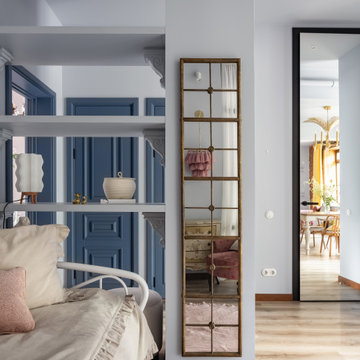
Inspiration pour une chambre de fille de 4 à 10 ans de taille moyenne avec un mur bleu, sol en stratifié, un sol beige et poutres apparentes.

Inspiration pour une grande chambre d'enfant chalet en bois avec un mur beige, un sol en bois brun, un sol jaune et poutres apparentes.
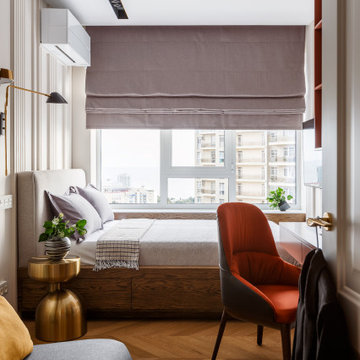
Exemple d'une chambre d'enfant chic de taille moyenne avec un mur blanc, un sol en bois brun, un sol beige, poutres apparentes et boiseries.
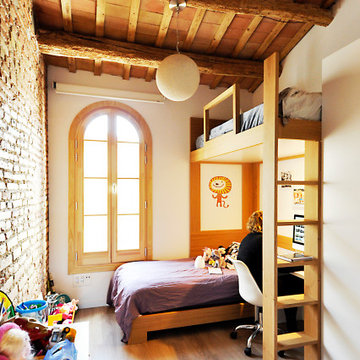
Cette photo montre une chambre d'enfant de 4 à 10 ans moderne de taille moyenne avec un mur blanc, un sol en carrelage de céramique, un sol marron, poutres apparentes et un mur en parement de brique.
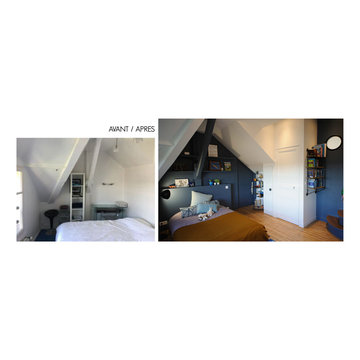
re-cloisonnement pour créer une chambre spacieuse dans les combles
Idées déco pour une grande chambre d'enfant industrielle avec un mur bleu, parquet clair, un sol beige et poutres apparentes.
Idées déco pour une grande chambre d'enfant industrielle avec un mur bleu, parquet clair, un sol beige et poutres apparentes.
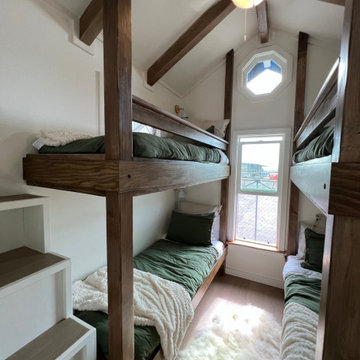
This Paradise Model. My heart. This was build for a family of 6. This 8x28' Paradise model ATU tiny home can actually sleep 8 people with the pull out couch. comfortably. There are 2 sets of bunk beds in the back room, and a king size bed in the loft. This family ordered a second unit that serves as the office and dance studio. They joined the two ATUs with a deck for easy go-between. The bunk room has built-in storage staircase mirroring one another for clothing and such (accessible from both the front of the stars and the bottom bunk). There is a galley kitchen with quarts countertops that waterfall down both sides enclosing the cabinets in stone. There was the desire for a tub so a tub they got! This gorgeous copper soaking tub sits centered in the bathroom so it's the first thing you see when looking through the pocket door. The tub sits nestled in the bump-out so does not intrude. We don't have it pictured here, but there is a round curtain rod and long fabric shower curtains drape down around the tub to catch any splashes when the shower is in use and also offer privacy doubling as window curtains for the long slender 1x6 windows that illuminate the shiny hammered metal. Accent beams above are consistent with the exposed ceiling beams and grant a ledge to place items and decorate with plants. The shower rod is drilled up through the beam, centered with the tub raining down from above. Glass shelves are waterproof, easy to clean and let the natural light pass through unobstructed. Thick natural edge floating wooden shelves shelves perfectly match the vanity countertop as if with no hard angles only smooth faces. The entire bathroom floor is tiled to you can step out of the tub wet.
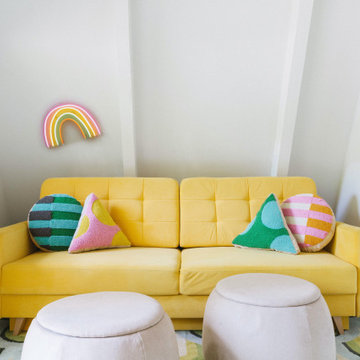
Réalisation d'une chambre d'enfant vintage de taille moyenne avec un mur blanc, parquet clair, un sol beige et poutres apparentes.
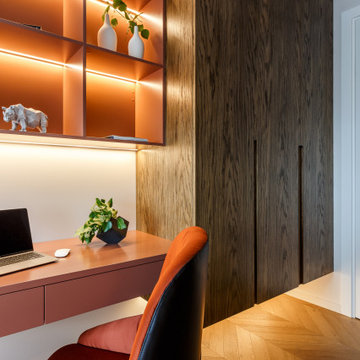
Cette photo montre une chambre d'enfant chic de taille moyenne avec un mur blanc, un sol en bois brun, un sol beige, poutres apparentes et boiseries.
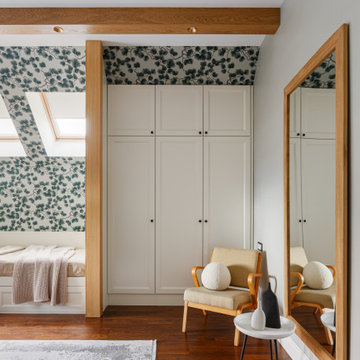
Idées déco pour une chambre d'enfant contemporaine de taille moyenne avec un mur blanc, parquet foncé, un sol marron, poutres apparentes et du papier peint.
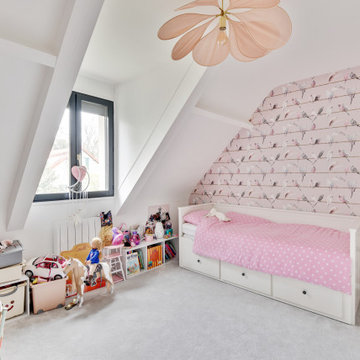
Chambre de petite fille rose. Adorable papier peint oiseaux qui apporte beaucoup de douceur à cette chambre mansardée. De la moquette pour jouer au calme.
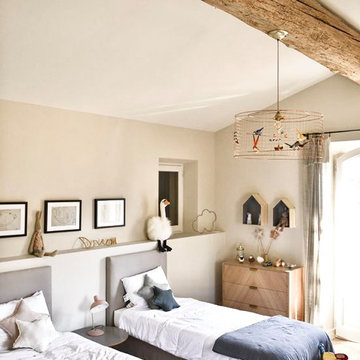
Cette maison de vacances est prévue pour recevoir la famille au grand complet. Ici, le dortoire pour les enfants. Des lits en enfilades, des couleurs douces quelques accessoires et le tour est joué.
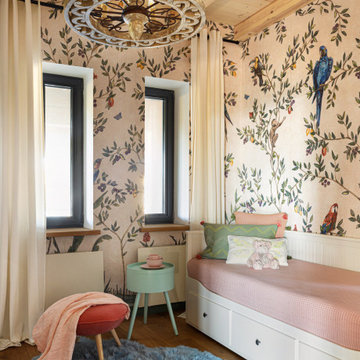
Aménagement d'une chambre d'enfant de 4 à 10 ans industrielle de taille moyenne avec un mur blanc, un sol en bois brun, un sol beige, poutres apparentes et du papier peint.
Idées déco de chambres d'enfant avec poutres apparentes
1