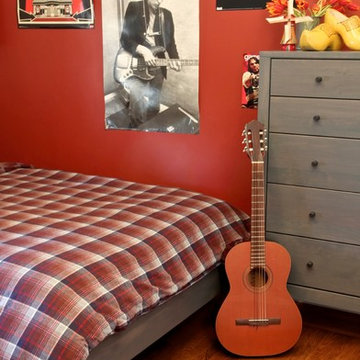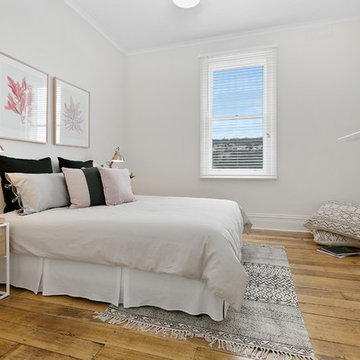Idées déco de chambres d'enfant avec un mur rouge et un sol en bois brun
Trier par :
Budget
Trier par:Populaires du jour
1 - 20 sur 48 photos
1 sur 3
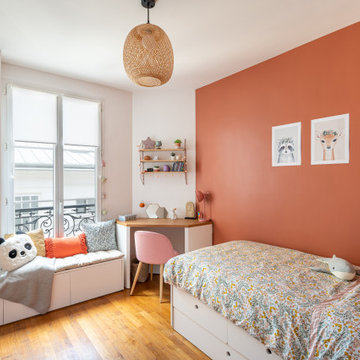
Cette image montre une grande chambre d'enfant de 4 à 10 ans design avec un mur rouge et un sol en bois brun.
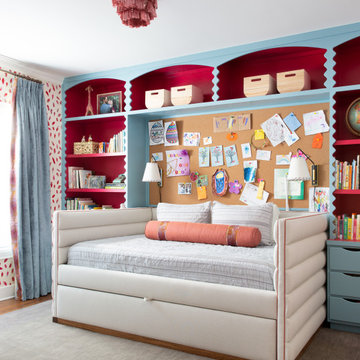
Our Austin studio used quirky patterns and colors as well as eco-friendly furnishings and materials to give this home a unique design language that suits the young family who lives there.
Photography Credits: Molly Culver
---
Project designed by Sara Barney’s Austin interior design studio BANDD DESIGN. They serve the entire Austin area and its surrounding towns, with an emphasis on Round Rock, Lake Travis, West Lake Hills, and Tarrytown.
For more about BANDD DESIGN, click here: https://bandddesign.com/
To learn more about this project, click here: https://bandddesign.com/eco-friendly-colorful-quirky-austin-home/
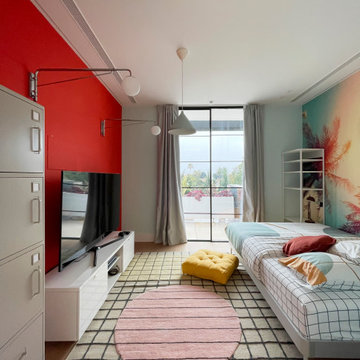
Dormitorio adolescente con lounge para jugar a videojuegos. Utilizamos un papel de palmeras y un neon led bajo un led regulable de colores ubicado en el techo.
Teen bedroom with lounge to play video games. We use a wall paper of palm trees and a neon led under an adjustable colored led located on the ceiling.
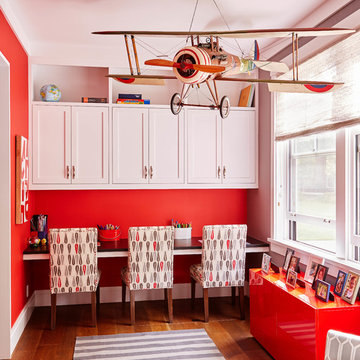
Cette photo montre une chambre neutre de 4 à 10 ans chic de taille moyenne avec un bureau, un sol en bois brun, un mur rouge et un sol marron.
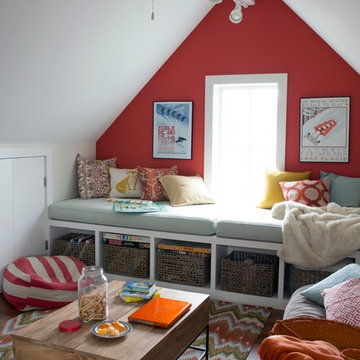
Photography by Stacy Bass. www.stacybassphotography.com
Idées déco pour une chambre d'enfant de 4 à 10 ans campagne de taille moyenne avec un mur rouge, un sol en bois brun et un sol marron.
Idées déco pour une chambre d'enfant de 4 à 10 ans campagne de taille moyenne avec un mur rouge, un sol en bois brun et un sol marron.
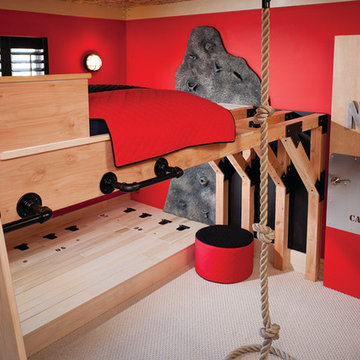
THEME The main theme for this room
is an active, physical and personalized
experience for a growing boy. This was
achieved with the use of bold colors,
creative inclusion of personal favorites
and the use of industrial materials.
FOCUS The main focus of the room is
the 12 foot long x 4 foot high elevated
bed. The bed is the focal point of the
room and leaves ample space for
activity within the room beneath. A
secondary focus of the room is the
desk, positioned in a private corner of
the room outfitted with custom lighting
and suspended desktop designed to
support growing technical needs and
school assignments.
STORAGE A large floor armoire was
built at the far die of the room between
the bed and wall.. The armoire was
built with 8 separate storage units that
are approximately 12”x24” by 8” deep.
These enclosed storage spaces are
convenient for anything a growing boy
may need to put away and convenient
enough to make cleaning up easy for
him. The floor is built to support the
chair and desk built into the far corner
of the room.
GROWTH The room was designed
for active ages 8 to 18. There are
three ways to enter the bed, climb the
knotted rope, custom rock wall, or pipe
monkey bars up the wall and along
the ceiling. The ladder was included
only for parents. While these are the
intended ways to enter the bed, they
are also a convenient safety system to
prevent younger siblings from getting
into his private things.
SAFETY This room was designed for an
older child but safety is still a critical
element and every detail in the room
was reviewed for safety. The raised bed
includes extra long and higher side
boards ensuring that any rolling in bed
is kept safe. The decking was sanded
and edges cleaned to prevent any
potential splintering. Power outlets are
covered using exterior industrial outlets
for the switches and plugs, which also
looks really cool.
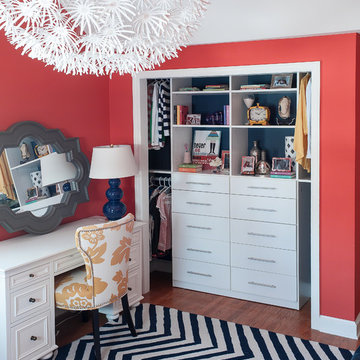
Kaz Arts Photography
Idée de décoration pour une petite chambre d'enfant bohème avec un mur rouge et un sol en bois brun.
Idée de décoration pour une petite chambre d'enfant bohème avec un mur rouge et un sol en bois brun.
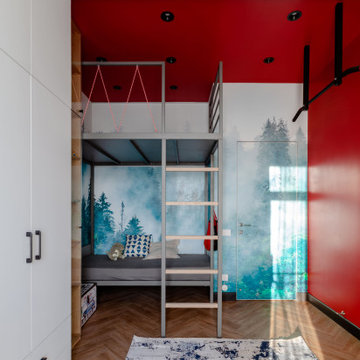
Idée de décoration pour une chambre de garçon de 4 à 10 ans bohème de taille moyenne avec un mur rouge, un sol en bois brun et un sol marron.
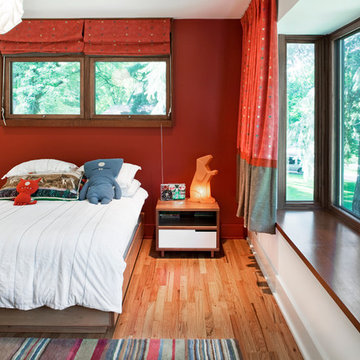
Collaboration with Marilyn Offutt at Offutt Design.
Tom Kessler Photography
Réalisation d'une chambre d'enfant de 4 à 10 ans design avec un mur rouge et un sol en bois brun.
Réalisation d'une chambre d'enfant de 4 à 10 ans design avec un mur rouge et un sol en bois brun.
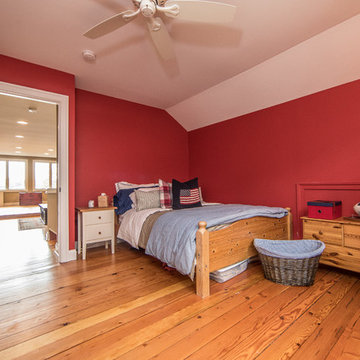
This large kid's room has vibrant red paint that is offset by a subtle off-white ceiling and hardwood floor. Large windows also let an abundance of natural light into the room.
Remodeled by TailorCraft Builders in Maryland
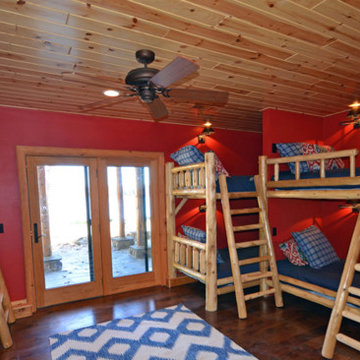
Cette photo montre une grande chambre d'enfant de 4 à 10 ans montagne avec un mur rouge, un sol en bois brun et un sol marron.
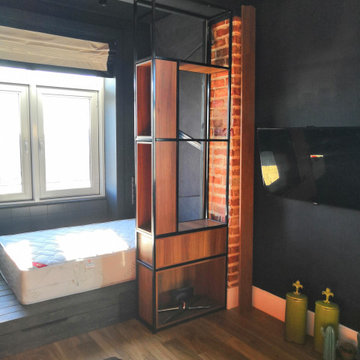
Металлический стеллаж для детской комнаты в стиле ЛОФТ
Réalisation d'une petite chambre d'enfant urbaine avec un mur rouge, un sol en bois brun, un plafond en bois et un mur en parement de brique.
Réalisation d'une petite chambre d'enfant urbaine avec un mur rouge, un sol en bois brun, un plafond en bois et un mur en parement de brique.
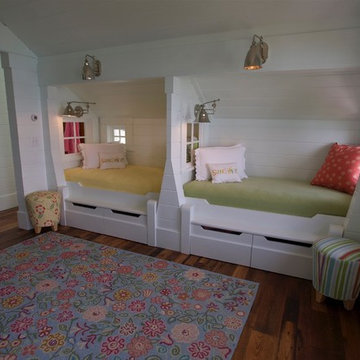
Exemple d'une chambre d'enfant de 4 à 10 ans montagne de taille moyenne avec un mur rouge et un sol en bois brun.
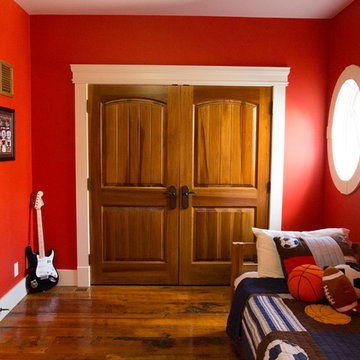
Cette image montre une chambre d'enfant traditionnelle de taille moyenne avec un mur rouge, un sol en bois brun et un sol marron.
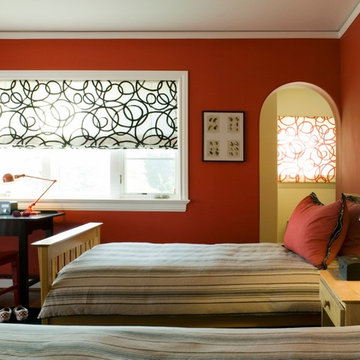
The boys' bedroom features a custom roman shade in a Clarence House fabric, while the desk and chair are by Maine Cottage.
Photo: David Duncan Livingston
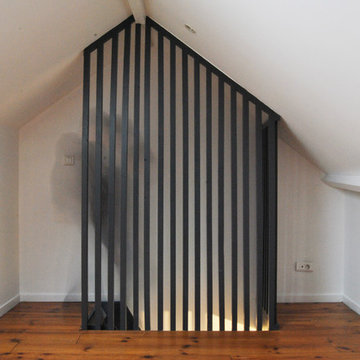
ESPACE AU CARRE
Aménagement d'une chambre d'enfant contemporaine de taille moyenne avec un mur rouge et un sol en bois brun.
Aménagement d'une chambre d'enfant contemporaine de taille moyenne avec un mur rouge et un sol en bois brun.
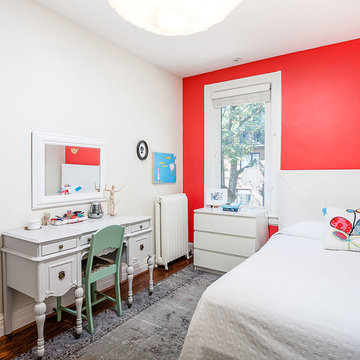
A mix of old sentimental pieces and Ikea made for an eclectic kids' space with loads of charm.
Exemple d'une petite chambre d'enfant de 4 à 10 ans éclectique avec un mur rouge, un sol en bois brun et un sol marron.
Exemple d'une petite chambre d'enfant de 4 à 10 ans éclectique avec un mur rouge, un sol en bois brun et un sol marron.
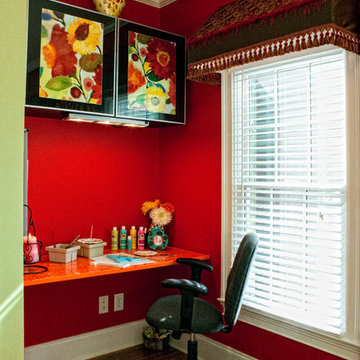
Réalisation d'une grande chambre d'enfant de 4 à 10 ans tradition avec un mur rouge et un sol en bois brun.
Idées déco de chambres d'enfant avec un mur rouge et un sol en bois brun
1
