Idées déco de chambres d'enfant avec parquet foncé
Trier par :
Budget
Trier par:Populaires du jour
1 - 20 sur 245 photos
1 sur 3

Having two young boys presents its own challenges, and when you have two of their best friends constantly visiting, you end up with four super active action heroes. This family wanted to dedicate a space for the boys to hangout. We took an ordinary basement and converted it into a playground heaven. A basketball hoop, climbing ropes, swinging chairs, rock climbing wall, and climbing bars, provide ample opportunity for the boys to let their energy out, and the built-in window seat is the perfect spot to catch a break. Tall built-in wardrobes and drawers beneath the window seat to provide plenty of storage for all the toys.
You can guess where all the neighborhood kids come to hangout now ☺

Inspiration pour une chambre d'enfant traditionnelle de taille moyenne avec un bureau, un mur gris, parquet foncé et un sol marron.

Built-in bunk beds provide the perfect space for slumber parties with friends! The aqua blue paint is a fun way to introduce a pop of color while the bright white custom trim gives balance.

Tucked away in the backwoods of Torch Lake, this home marries “rustic” with the sleek elegance of modern. The combination of wood, stone and metal textures embrace the charm of a classic farmhouse. Although this is not your average farmhouse. The home is outfitted with a high performing system that seamlessly works with the design and architecture.
The tall ceilings and windows allow ample natural light into the main room. Spire Integrated Systems installed Lutron QS Wireless motorized shades paired with Hartmann & Forbes windowcovers to offer privacy and block harsh light. The custom 18′ windowcover’s woven natural fabric complements the organic esthetics of the room. The shades are artfully concealed in the millwork when not in use.
Spire installed B&W in-ceiling speakers and Sonance invisible in-wall speakers to deliver ambient music that emanates throughout the space with no visual footprint. Spire also installed a Sonance Landscape Audio System so the homeowner can enjoy music outside.
Each system is easily controlled using Savant. Spire personalized the settings to the homeowner’s preference making controlling the home efficient and convenient.
Builder: Widing Custom Homes
Architect: Shoreline Architecture & Design
Designer: Jones-Keena & Co.
Photos by Beth Singer Photographer Inc.
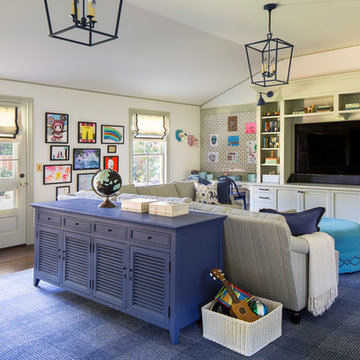
Interior design by Tineke Triggs of Artistic Designs for Living. Photography by Laura Hull.
Idée de décoration pour une grande chambre d'enfant de 4 à 10 ans tradition avec un mur vert, parquet foncé et un sol marron.
Idée de décoration pour une grande chambre d'enfant de 4 à 10 ans tradition avec un mur vert, parquet foncé et un sol marron.
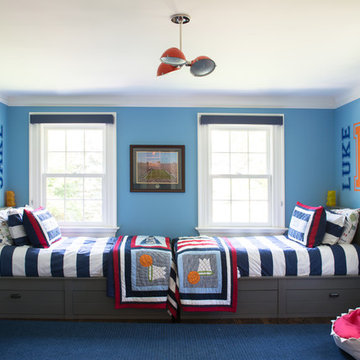
Idée de décoration pour une grande chambre d'enfant de 4 à 10 ans tradition avec un mur bleu et parquet foncé.

A teenage boy's bedroom reflecting his love for sports. The style allows the room to age well as the occupant grows from tweens through his teen years. Photography by: Peter Rymwid

Architectural advisement, Interior Design, Custom Furniture Design & Art Curation by Chango & Co.
Architecture by Crisp Architects
Construction by Structure Works Inc.
Photography by Sarah Elliott
See the feature in Domino Magazine
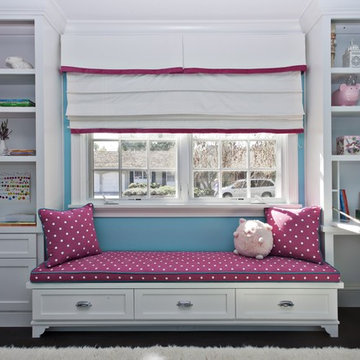
Custom Cabinetry window seat to incorporate a drop down desk on right side. Storage drawers below bench.
Photographer Frank Paul Perez
Decoration by Nancy Evars, Evars + Anderson Interior Design
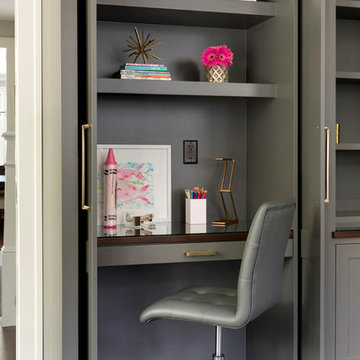
Inspiration pour une chambre de fille traditionnelle avec un mur gris, un sol marron, un bureau et parquet foncé.
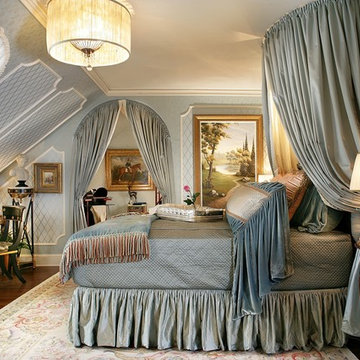
luxury bedroom in blue. Added molding and handpainted diamond trellis pattern, silk satin headboard and canopy. Photo credit: Peter Rymwid
Cette image montre une chambre d'enfant traditionnelle de taille moyenne avec un mur bleu, parquet foncé et un sol marron.
Cette image montre une chambre d'enfant traditionnelle de taille moyenne avec un mur bleu, parquet foncé et un sol marron.
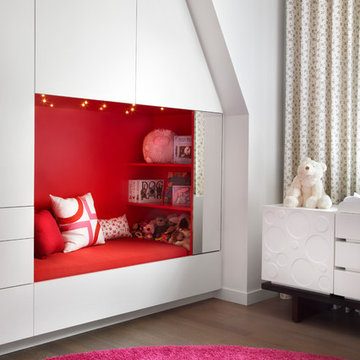
Lisa Petrole Photography
Idées déco pour une chambre d'enfant de 1 à 3 ans contemporaine de taille moyenne avec un mur blanc et parquet foncé.
Idées déco pour une chambre d'enfant de 1 à 3 ans contemporaine de taille moyenne avec un mur blanc et parquet foncé.

The large family room features a cozy fireplace, TV media, and a large built-in bookcase. The adjoining craft room is separated by a set of pocket french doors; where the kids can be visible from the family room as they do their homework.
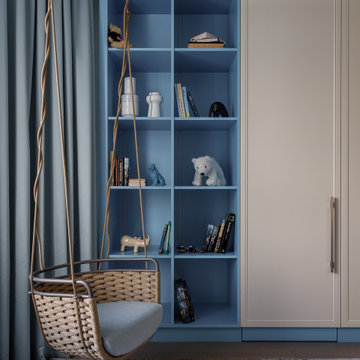
Idées déco pour une grande chambre d'enfant classique avec un bureau, un mur bleu, parquet foncé, un sol marron et boiseries.
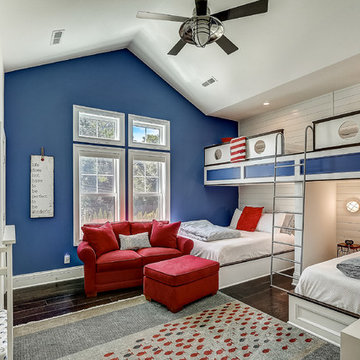
Nautical! Bunk Beds!!
Idée de décoration pour une très grande chambre d'enfant de 4 à 10 ans marine avec parquet foncé, un mur bleu et un lit superposé.
Idée de décoration pour une très grande chambre d'enfant de 4 à 10 ans marine avec parquet foncé, un mur bleu et un lit superposé.
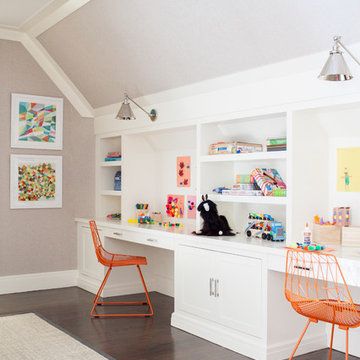
Interior Design, Custom Furniture Design, & Art Curation by Chango & Co.
Photography by Raquel Langworthy
See the project in Architectural Digest
Idées déco pour une très grande chambre neutre de 4 à 10 ans classique avec un bureau, parquet foncé et un mur gris.
Idées déco pour une très grande chambre neutre de 4 à 10 ans classique avec un bureau, parquet foncé et un mur gris.
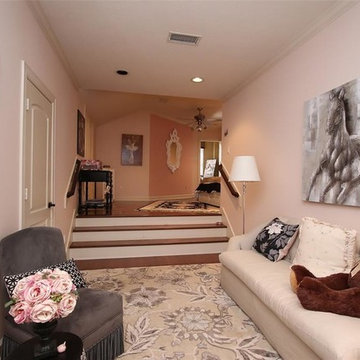
Purser Architectural Custom Home Design built by Tommy Cashiola Custom Homes
Idée de décoration pour une très grande chambre d'enfant méditerranéenne avec parquet foncé, un sol marron et un mur rose.
Idée de décoration pour une très grande chambre d'enfant méditerranéenne avec parquet foncé, un sol marron et un mur rose.
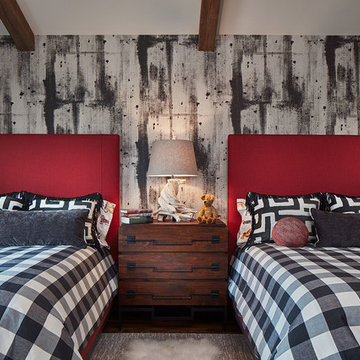
When my clients' grandchildren visit, they sleep in comfort on custom full-size beds with red upholstered head boards and black and white buffalo check bedspreads. The wall covering and bleached wood lamp give a rustic, weathered look to the room.
Photo by Brian Gassel
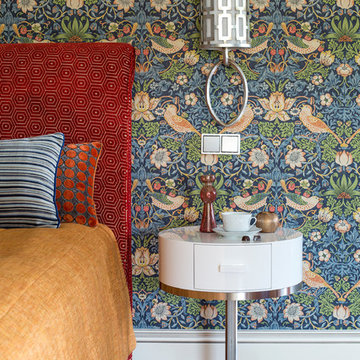
Фото: Евгений Кулибаба
Комната младшего сына. Обои от классика Уильяма Морриса как нельзя лучше подходят для загородного дома и для комнаты ребенка. Их можно бесконечно рассматривать. Для контраста, чтобы разбавить слишком классическую обстановку, мы поставили глянцевый лаконичный столик.
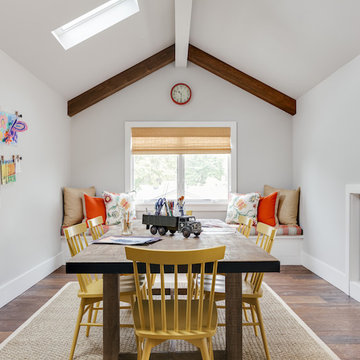
Playroom, craft room.
Christopher Stark Photo
Exemple d'une chambre d'enfant de 4 à 10 ans nature de taille moyenne avec un mur gris et parquet foncé.
Exemple d'une chambre d'enfant de 4 à 10 ans nature de taille moyenne avec un mur gris et parquet foncé.
Idées déco de chambres d'enfant avec parquet foncé
1