Idées déco de chambres d'enfant craftsman avec parquet clair
Trier par :
Budget
Trier par:Populaires du jour
1 - 20 sur 30 photos
1 sur 3
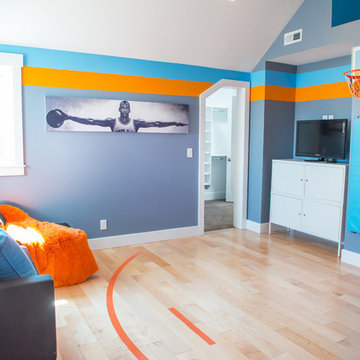
A lounge area for the kids (and kids at heart) who love basketball. This room was originally built in the River Park house plan by Walker Home Design.
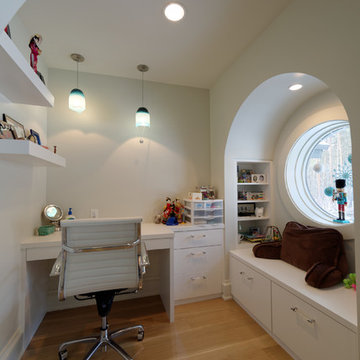
Custom window in the study nook of this teen's bedroom. Arts and Crafts style custom home designed and built by Meadowlark Design + Build in Ann Arbor, Michigan. This home is super energy efficient.
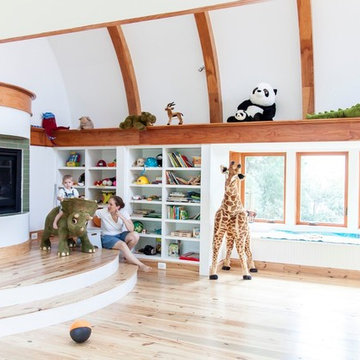
Crystal Ku Downs
Exemple d'une chambre d'enfant de 4 à 10 ans craftsman de taille moyenne avec un mur blanc et parquet clair.
Exemple d'une chambre d'enfant de 4 à 10 ans craftsman de taille moyenne avec un mur blanc et parquet clair.
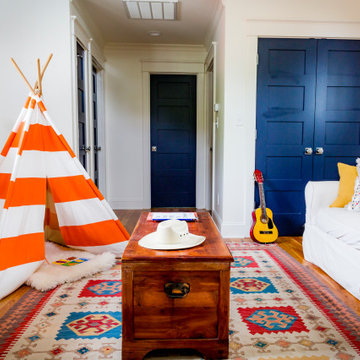
Craftsman play room
Cette photo montre une chambre d'enfant de 4 à 10 ans craftsman avec un mur blanc, parquet clair et un sol marron.
Cette photo montre une chambre d'enfant de 4 à 10 ans craftsman avec un mur blanc, parquet clair et un sol marron.
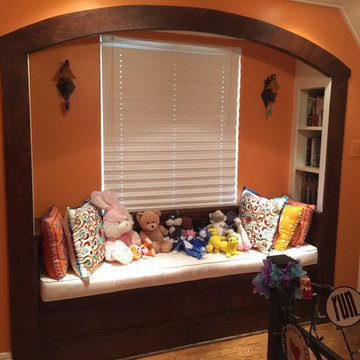
Mark Frateschi
Cette image montre une chambre d'enfant craftsman de taille moyenne avec un mur orange et parquet clair.
Cette image montre une chambre d'enfant craftsman de taille moyenne avec un mur orange et parquet clair.
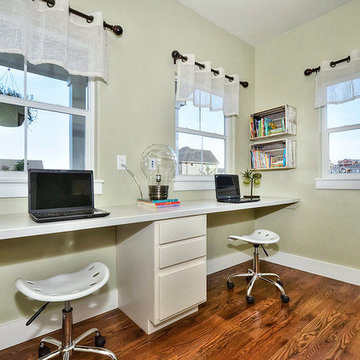
Fun pocket office. Designed for homework or crafting with a wall to wall countertop
Idée de décoration pour une petite chambre neutre de 4 à 10 ans craftsman avec un bureau, un mur vert, parquet clair et un sol marron.
Idée de décoration pour une petite chambre neutre de 4 à 10 ans craftsman avec un bureau, un mur vert, parquet clair et un sol marron.
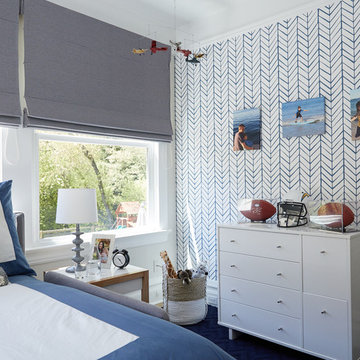
We had fun with this little one's room! A blue chevron wall paper helps make this space feel even larger and keeps some childish fun while still being easily grown into.
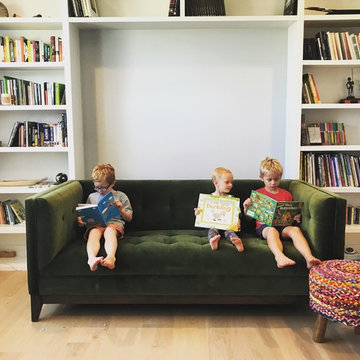
Becky Pospical
Dedicated Library.
Réalisation d'une grande chambre neutre craftsman avec un bureau, un mur bleu, parquet clair et un sol marron.
Réalisation d'une grande chambre neutre craftsman avec un bureau, un mur bleu, parquet clair et un sol marron.
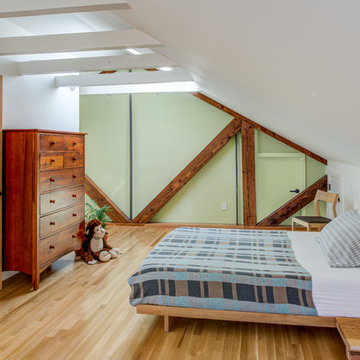
Idées déco pour une chambre d'enfant craftsman avec un mur vert, parquet clair et un sol beige.
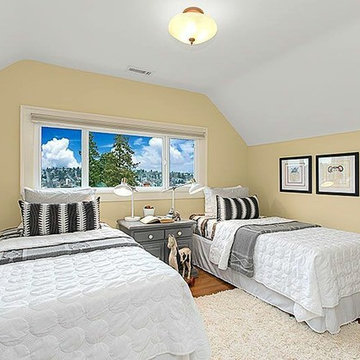
HD Estates
Idée de décoration pour une petite chambre d'enfant de 4 à 10 ans craftsman avec un mur jaune et parquet clair.
Idée de décoration pour une petite chambre d'enfant de 4 à 10 ans craftsman avec un mur jaune et parquet clair.
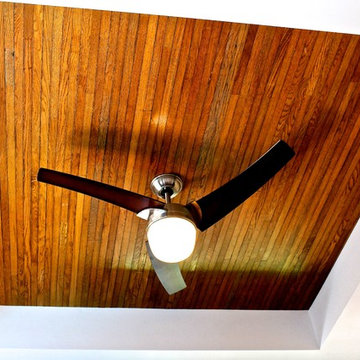
Steven Allen Designs, LLC
Idées déco pour une petite chambre d'enfant craftsman avec un bureau, un mur beige et parquet clair.
Idées déco pour une petite chambre d'enfant craftsman avec un bureau, un mur beige et parquet clair.
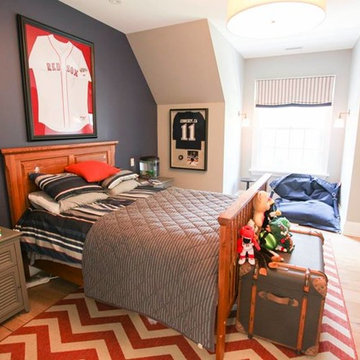
Cette image montre une très grande chambre d'enfant de 4 à 10 ans craftsman avec parquet clair.
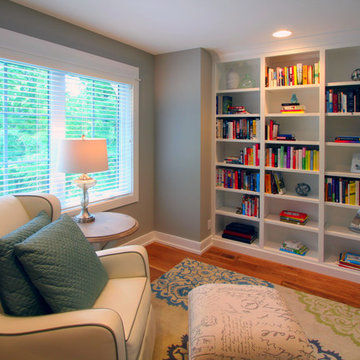
Dating to the early 20th century, Craftsmen houses originated in southern California and quickly spread throughout the country, eventually becoming one of the early 20th century’s most beloved architectural styles. Holbrooke features Craftsman quality and Shingle style details and suits today’s homeowners who have vintage sensibilities as well as modern needs. Outside, wood shingles, dovecote, cupola, large windows and stone accents complement the front porch, which welcomes with attractive trim and columns.
Step inside, the 1,900-square-foot main level leading from the foyer into a spacious 17-foot living room with a distinctive raised ceiling leads into a spacious sun room perfect for relaxing at the end of the day when work is done.
An open kitchen and dining area provide a stylish and functional workspace for entertaining large groups. Nearby, the 900-square-foot three-car garage has plenty of storage for lawn equipment and outdoor toys. The upstairs has an additional 1,500 square feet, with a 17 by 17-foot private master suite with a large master bath and two additional family bedrooms with bath. Recreation rules in the 1,200-square-foot lower level, with a family room, 500-square-foot home theater, exercise/play room and an 11-by-14 guest bedroom for family and friends.
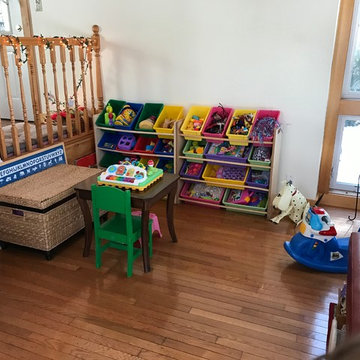
MID POINT PICTURES of Reading Nook & Kid's Play Space
Aménagement d'une chambre d'enfant craftsman de taille moyenne avec parquet clair.
Aménagement d'une chambre d'enfant craftsman de taille moyenne avec parquet clair.
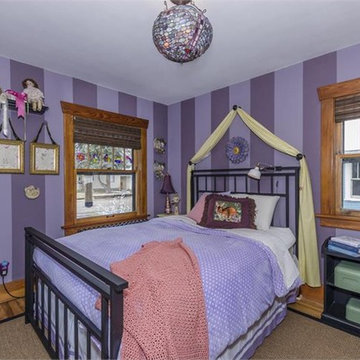
Tim Seibert
Inspiration pour une chambre d'enfant de 4 à 10 ans craftsman de taille moyenne avec un mur violet et parquet clair.
Inspiration pour une chambre d'enfant de 4 à 10 ans craftsman de taille moyenne avec un mur violet et parquet clair.
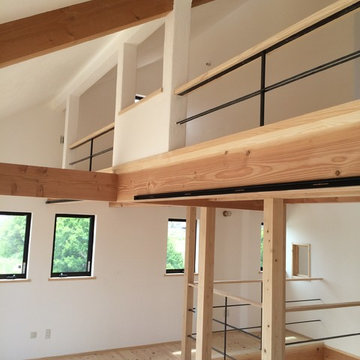
仕切らないオープンなままの空間。将来的には2室として使えるようにな、柱やコンセントの設置を計画しています。
Idée de décoration pour une salle de jeux d'enfant de 4 à 10 ans craftsman de taille moyenne avec un mur blanc et parquet clair.
Idée de décoration pour une salle de jeux d'enfant de 4 à 10 ans craftsman de taille moyenne avec un mur blanc et parquet clair.
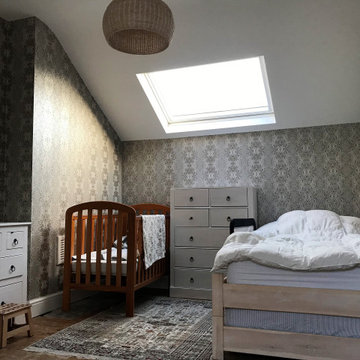
Paintforme - painters and decorators
Cette photo montre une chambre d'enfant de 1 à 3 ans craftsman de taille moyenne avec un mur marron et parquet clair.
Cette photo montre une chambre d'enfant de 1 à 3 ans craftsman de taille moyenne avec un mur marron et parquet clair.
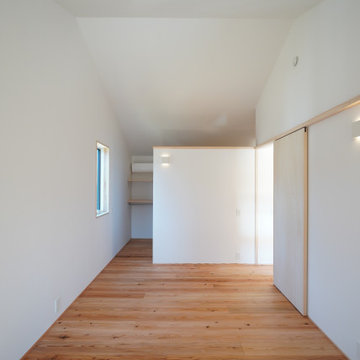
木造2階建て
法定面積:93.16㎡(吹抜け除く)
外皮平均熱貫流率(UA値):0.47 W/㎡K
長期優良住宅
耐震性能 耐震等級3(許容応力度設計)
気密性能 C値:0.30(中間時測定)
外壁:ガルバリウム鋼鈑 小波加工
床:オーク厚板フローリング/杉フローリング/コルクタイル
壁:ビニールクロス/タイル
天井:オーク板/ビニールクロス
換気設備:ルフロ400(ダクト式第3種換気システム)
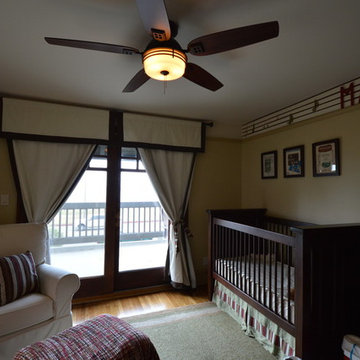
Idées déco pour une chambre d'enfant de 1 à 3 ans craftsman avec un mur beige et parquet clair.
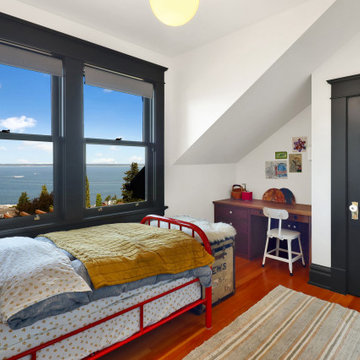
1400 square foot addition and remodel of historic craftsman home to include new garage, accessory dwelling unit and outdoor living space
Cette image montre une petite chambre d'enfant de 4 à 10 ans craftsman avec un mur blanc, parquet clair, un sol orange et un plafond voûté.
Cette image montre une petite chambre d'enfant de 4 à 10 ans craftsman avec un mur blanc, parquet clair, un sol orange et un plafond voûté.
Idées déco de chambres d'enfant craftsman avec parquet clair
1