Trier par :
Budget
Trier par:Populaires du jour
1 - 20 sur 437 photos
1 sur 3
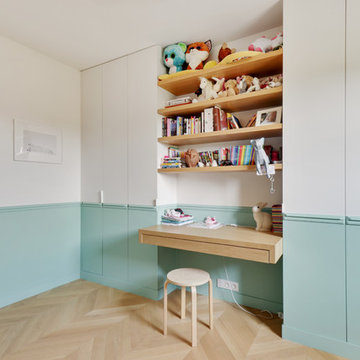
Cette photo montre une chambre de fille de 4 à 10 ans scandinave avec un bureau, un mur multicolore, parquet clair et un sol beige.
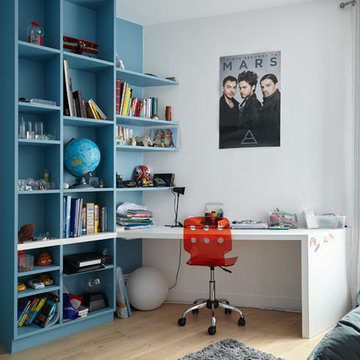
Chambre masculine présentant un mur bibliothèque et son bureau extrudé.
Idées déco pour une chambre d'enfant contemporaine de taille moyenne avec un bureau, parquet clair et un mur multicolore.
Idées déco pour une chambre d'enfant contemporaine de taille moyenne avec un bureau, parquet clair et un mur multicolore.
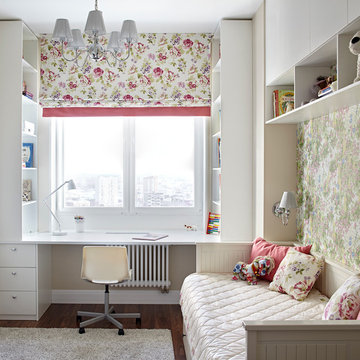
римская штора в комнате ребенка
Idée de décoration pour une chambre d'enfant design avec un bureau, parquet foncé et un mur multicolore.
Idée de décoration pour une chambre d'enfant design avec un bureau, parquet foncé et un mur multicolore.
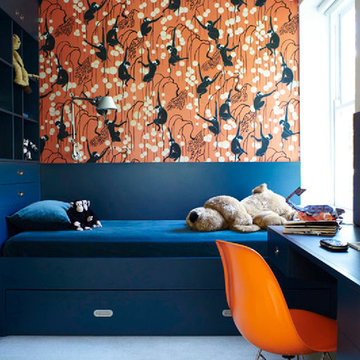
Nick Watt
Aménagement d'une chambre neutre de 4 à 10 ans contemporaine avec un bureau, un mur multicolore, moquette et un sol beige.
Aménagement d'une chambre neutre de 4 à 10 ans contemporaine avec un bureau, un mur multicolore, moquette et un sol beige.

David Giles
Exemple d'une chambre de garçon de 4 à 10 ans tendance de taille moyenne avec un bureau, un mur multicolore, parquet foncé et un sol marron.
Exemple d'une chambre de garçon de 4 à 10 ans tendance de taille moyenne avec un bureau, un mur multicolore, parquet foncé et un sol marron.
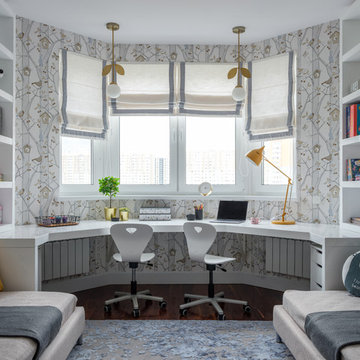
Idées déco pour une chambre neutre contemporaine avec un bureau, parquet foncé, un sol marron et un mur multicolore.
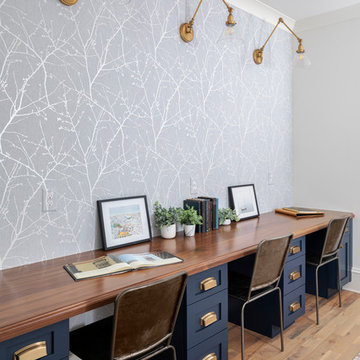
Réalisation d'une chambre d'enfant tradition de taille moyenne avec un bureau, un mur multicolore et parquet clair.
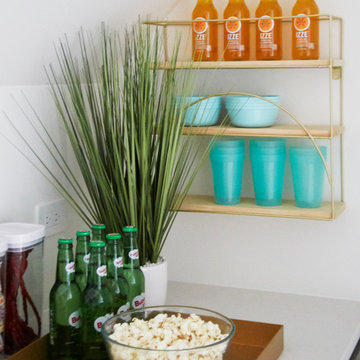
A teen hangout destination with a comfortable boho vibe - with custom snack station. This custom dry bar in a custom blue is completed with Top Knobs hardware and retail accessories. Design by Two Hands Interiors. See the rest of this cozy attic hangout space on our website. #tweenroom #teenroom
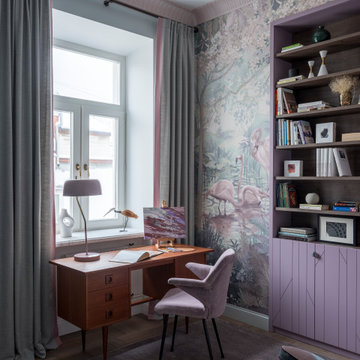
Idées déco pour une chambre d'enfant classique avec un bureau, un mur multicolore, un sol en bois brun et un sol marron.
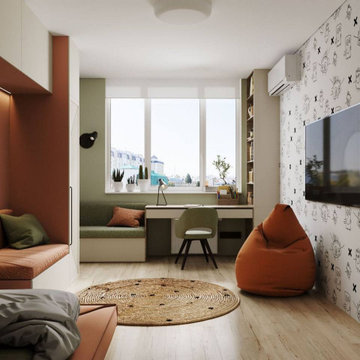
room for 11 y.o Ksenia
there are several zones in a room. The place for stady, the sleeping place, readin/watching tv zone, etc.
Idée de décoration pour une chambre d'enfant design avec un bureau, un mur multicolore, sol en stratifié et du papier peint.
Idée de décoration pour une chambre d'enfant design avec un bureau, un mur multicolore, sol en stratifié et du papier peint.
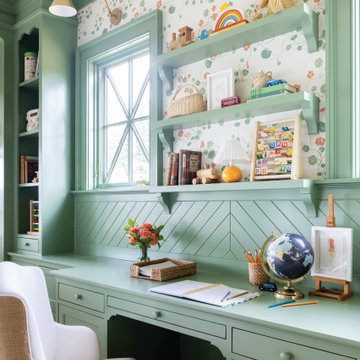
The 2021 Southern Living Idea House is inspiring on multiple levels. Dubbed the “forever home,” the concept was to design for all stages of life, with thoughtful spaces that meet the ever-evolving needs of families today.
Marvin products were chosen for this project to maximize the use of natural light, allow airflow from outdoors to indoors, and provide expansive views that overlook the Ohio River.
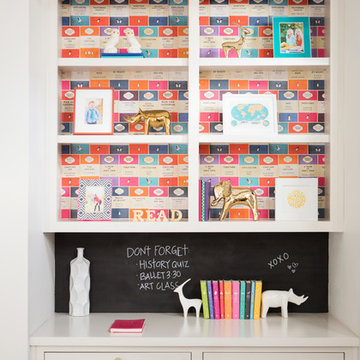
Tracy Simas
Aménagement d'une petite chambre d'enfant classique avec un bureau et un mur multicolore.
Aménagement d'une petite chambre d'enfant classique avec un bureau et un mur multicolore.
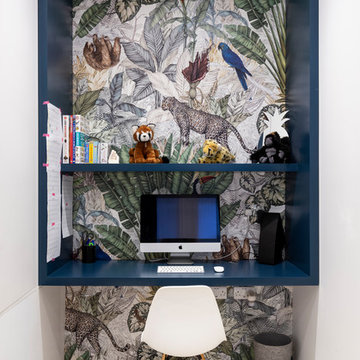
Cette photo montre une chambre neutre tendance avec un bureau, un mur multicolore et un sol beige.
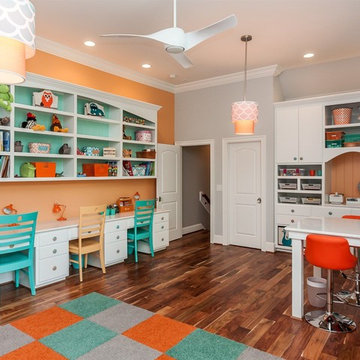
Raleigh, Wake County NC
Hurst Home Company
Cette image montre une chambre neutre traditionnelle avec un bureau, un sol en bois brun et un mur multicolore.
Cette image montre une chambre neutre traditionnelle avec un bureau, un sol en bois brun et un mur multicolore.
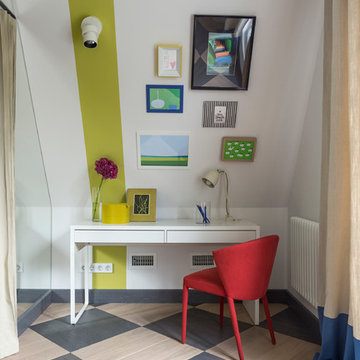
Inspiration pour une chambre neutre design avec un bureau, un mur multicolore et un sol multicolore.
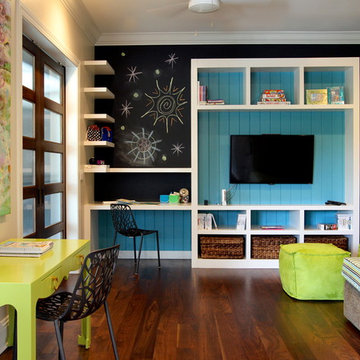
Cette photo montre une chambre d'enfant tendance avec un bureau, parquet foncé, un mur multicolore et un sol marron.
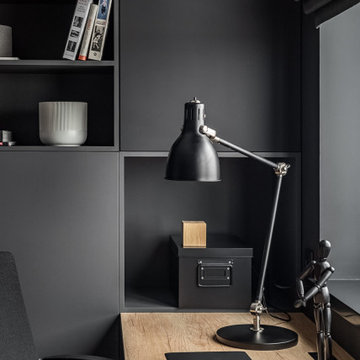
Inspiration pour une petite chambre d'enfant design avec un bureau, un mur multicolore, un sol en vinyl et un sol beige.
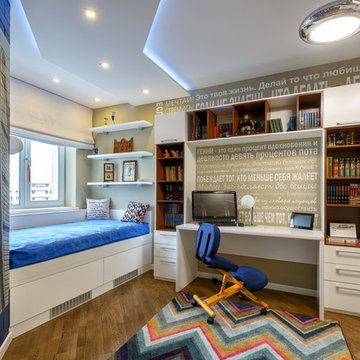
Николаев Николай
Réalisation d'une chambre d'enfant design avec un sol en bois brun, un bureau et un mur multicolore.
Réalisation d'une chambre d'enfant design avec un sol en bois brun, un bureau et un mur multicolore.
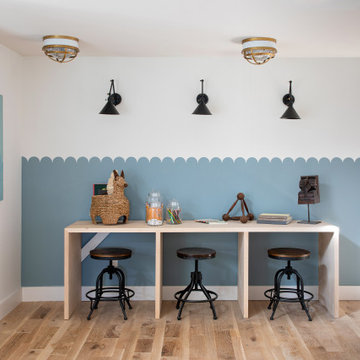
Aménagement d'une chambre d'enfant avec un bureau, un mur multicolore, parquet clair et un sol beige.
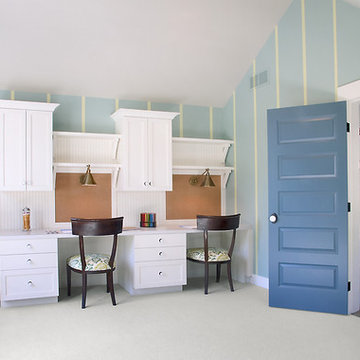
Packed with cottage attributes, Sunset View features an open floor plan without sacrificing intimate spaces. Detailed design elements and updated amenities add both warmth and character to this multi-seasonal, multi-level Shingle-style-inspired home.
Columns, beams, half-walls and built-ins throughout add a sense of Old World craftsmanship. Opening to the kitchen and a double-sided fireplace, the dining room features a lounge area and a curved booth that seats up to eight at a time. When space is needed for a larger crowd, furniture in the sitting area can be traded for an expanded table and more chairs. On the other side of the fireplace, expansive lake views are the highlight of the hearth room, which features drop down steps for even more beautiful vistas.
An unusual stair tower connects the home’s five levels. While spacious, each room was designed for maximum living in minimum space. In the lower level, a guest suite adds additional accommodations for friends or family. On the first level, a home office/study near the main living areas keeps family members close but also allows for privacy.
The second floor features a spacious master suite, a children’s suite and a whimsical playroom area. Two bedrooms open to a shared bath. Vanities on either side can be closed off by a pocket door, which allows for privacy as the child grows. A third bedroom includes a built-in bed and walk-in closet. A second-floor den can be used as a master suite retreat or an upstairs family room.
The rear entrance features abundant closets, a laundry room, home management area, lockers and a full bath. The easily accessible entrance allows people to come in from the lake without making a mess in the rest of the home. Because this three-garage lakefront home has no basement, a recreation room has been added into the attic level, which could also function as an additional guest room.
Idées déco de chambres d'enfant et de bébé avec un bureau et un mur multicolore
1

