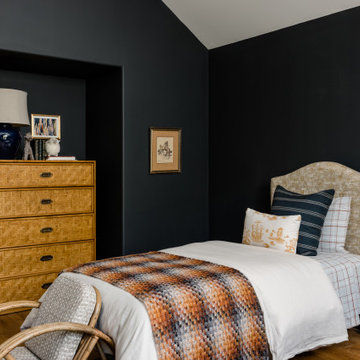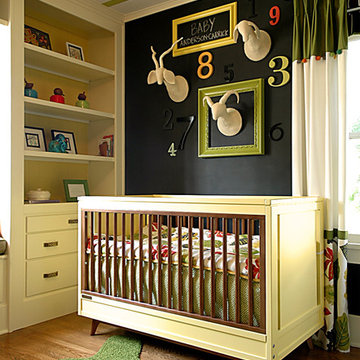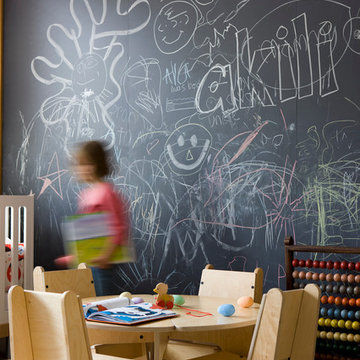Trier par :
Budget
Trier par:Populaires du jour
101 - 120 sur 350 photos
1 sur 2
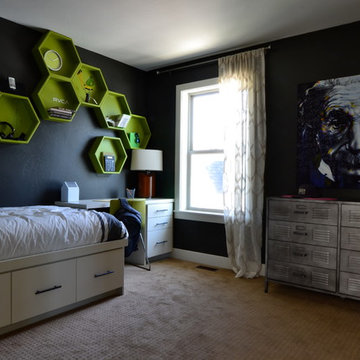
Katie Hogue Design
Réalisation d'une chambre d'enfant tradition de taille moyenne avec un mur noir et moquette.
Réalisation d'une chambre d'enfant tradition de taille moyenne avec un mur noir et moquette.
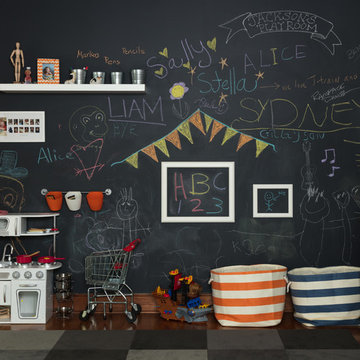
Réalisation d'une chambre d'enfant design avec un mur noir, un sol en bois brun et un sol marron.
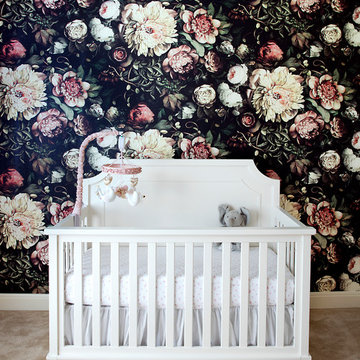
Idées déco pour une chambre de bébé neutre contemporaine de taille moyenne avec un mur noir, moquette et un sol beige.
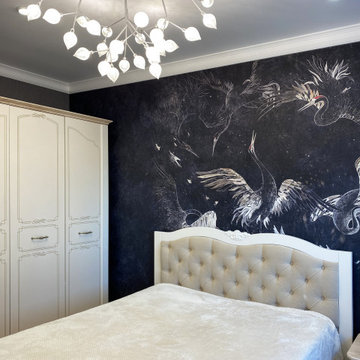
фотообои, классическая мебель,
Exemple d'une chambre d'enfant chic de taille moyenne avec un mur noir, sol en stratifié, un sol marron et un plafond décaissé.
Exemple d'une chambre d'enfant chic de taille moyenne avec un mur noir, sol en stratifié, un sol marron et un plafond décaissé.
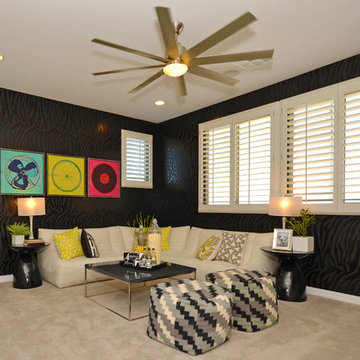
Idée de décoration pour une chambre d'enfant design de taille moyenne avec un mur noir et moquette.
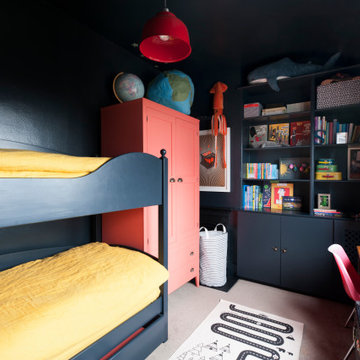
kids bedroom
Cette image montre une chambre d'enfant victorienne avec un mur noir, moquette et un sol noir.
Cette image montre une chambre d'enfant victorienne avec un mur noir, moquette et un sol noir.
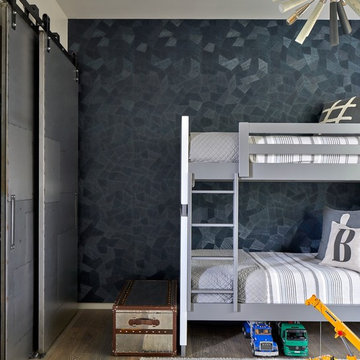
Aviation inspired barn doors serve as closet doors opposite the bunk beds and window wall. Textural vinyl wallcovering adds easy to clean interest to the space.
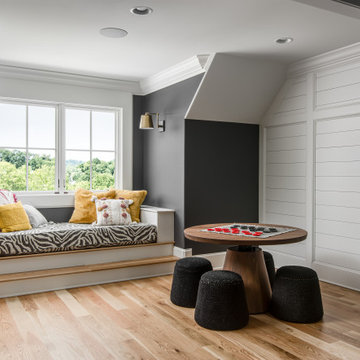
Architecture: Noble Johnson Architects
Interior Design: Rachel Hughes - Ye Peddler
Photography: Garett + Carrie Buell of Studiobuell/ studiobuell.com
Inspiration pour une chambre d'enfant traditionnelle de taille moyenne avec un bureau, un mur noir et un sol en bois brun.
Inspiration pour une chambre d'enfant traditionnelle de taille moyenne avec un bureau, un mur noir et un sol en bois brun.
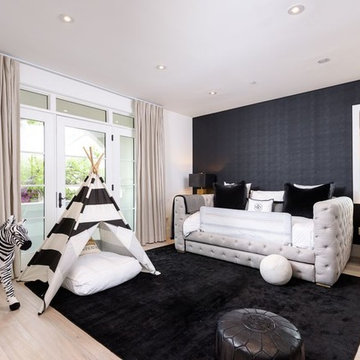
Inspiration pour une chambre d'enfant de 4 à 10 ans design de taille moyenne avec un mur noir, parquet clair et un sol beige.
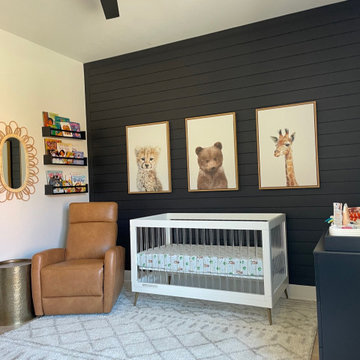
Inspiration pour une chambre de bébé neutre design de taille moyenne avec un mur noir, un sol en bois brun, un sol marron et du lambris de bois.
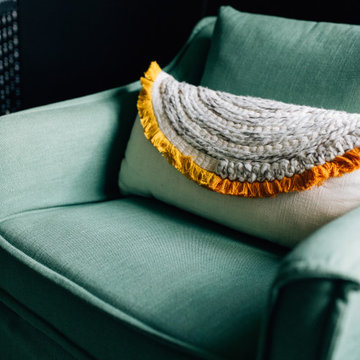
Exemple d'une chambre de bébé garçon éclectique de taille moyenne avec un mur noir, moquette et un sol beige.
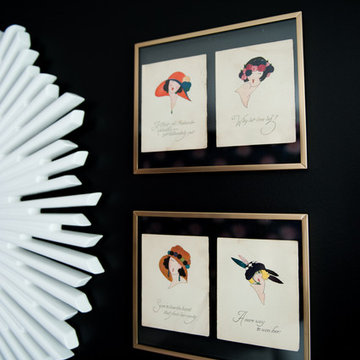
Ruby and Peach Photography
Inspiration pour une chambre de bébé fille traditionnelle avec un mur noir.
Inspiration pour une chambre de bébé fille traditionnelle avec un mur noir.
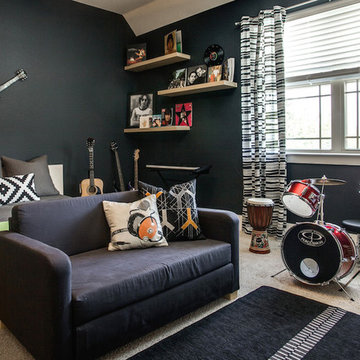
design by Pulp Design Studios | http://pulpdesignstudios.com/
This project for a large family with six young children had to be functional, durable and comfortable. With the home being located outside of the city in a rural part of town, Pulp Design Studios took inspiration from nature, choosing warm neutrals as the back drop for pops of green, blue and red.

2 years after building their house, a young family needed some more space for needs of their growing children. The decision was made to renovate their unfinished basement to create a new space for both children and adults.
PLAYPOD
The most compelling feature upon entering the basement is the Playpod. The 100 sq.ft structure is both playful and practical. It functions as a hideaway for the family’s young children who use their imagination to transform the space into everything from an ice cream truck to a space ship. Storage is provided for toys and books, brining order to the chaos of everyday playing. The interior is lined with plywood to provide a warm but robust finish. In contrast, the exterior is clad with reclaimed pine floor boards left over from the original house. The black stained pine helps the Playpod stand out while simultaneously enabling the character of the aged wood to be revealed. The orange apertures create ‘moments’ for the children to peer out to the world while also enabling parents to keep an eye on the fun. The Playpod’s unique form and compact size is scaled for small children but is designed to stimulate big imagination. And putting the FUN in FUNctional.
PLANNING
The layout of the basement is organized to separate private and public areas from each other. The office/guest room is tucked away from the media room to offer a tranquil environment for visitors. The new four piece bathroom serves the entire basement but can be annexed off by a set of pocket doors to provide a private ensuite for guests.
The media room is open and bright making it inviting for the family to enjoy time together. Sitting adjacent to the Playpod, the media room provides a sophisticated place to entertain guests while the children can enjoy their own space close by. The laundry room and small home gym are situated in behind the stairs. They work symbiotically allowing the homeowners to put in a quick workout while waiting for the clothes to dry. After the workout gym towels can quickly be exchanged for fluffy new ones thanks to the ample storage solutions customized for the homeowners.
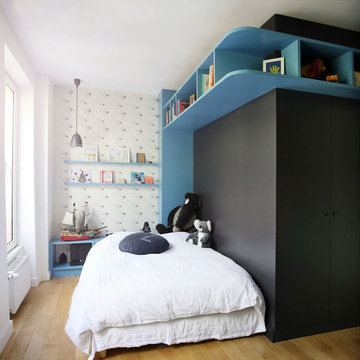
catherine delahaye
Inspiration pour une chambre d'enfant design avec un mur noir, parquet clair et un sol marron.
Inspiration pour une chambre d'enfant design avec un mur noir, parquet clair et un sol marron.
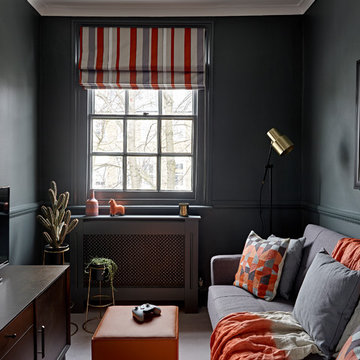
Nick Smith
Inspiration pour une petite chambre d'enfant bohème avec un mur noir, moquette et un sol gris.
Inspiration pour une petite chambre d'enfant bohème avec un mur noir, moquette et un sol gris.
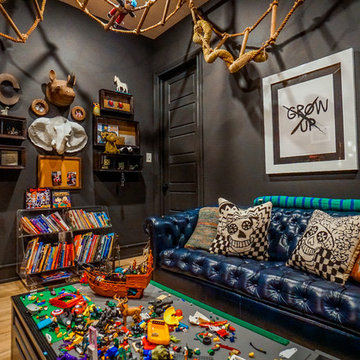
Inspiration pour une chambre d'enfant de 4 à 10 ans bohème de taille moyenne avec un mur noir, un sol en bois brun et un sol marron.
Idées déco de chambres d'enfant et de bébé avec un mur noir
6


