Trier par :
Budget
Trier par:Populaires du jour
121 - 140 sur 19 301 photos
1 sur 3
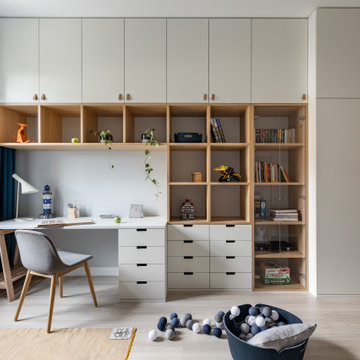
Réalisation d'une chambre de garçon de 4 à 10 ans nordique de taille moyenne avec un mur blanc et un sol en bois brun.

Idée de décoration pour une chambre d'enfant design de taille moyenne avec un mur blanc, parquet clair et un sol beige.
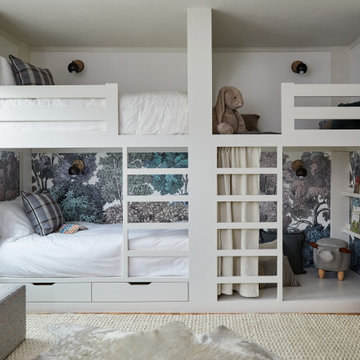
Cette image montre une chambre d'enfant de 4 à 10 ans design avec un mur blanc, un sol en bois brun et un sol marron.
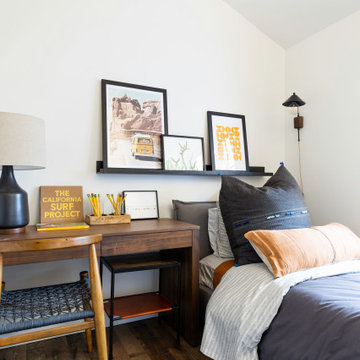
Cette image montre une chambre de garçon rustique avec un mur blanc, parquet foncé et un sol marron.
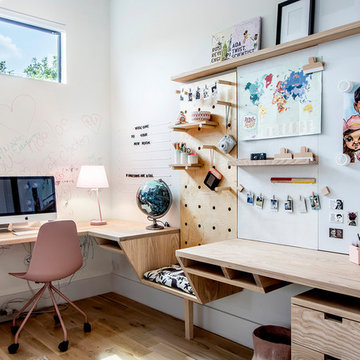
Global Modern home in Dallas / South African mixed with Modern / Pops of color / Political Art / Abstract Art / Black Walls / White Walls / Light and Modern Kitchen / Live plants / Cool kids rooms / Swing in bedroom / Custom kids desk / Floating shelves / oversized pendants / Geometric lighting / Room for a child that loves art / Relaxing blue and white Master bedroom / Gray and white baby room / Unusual modern Crib / Baby room Wall Mural / See more rooms at urbanologydesigns.com
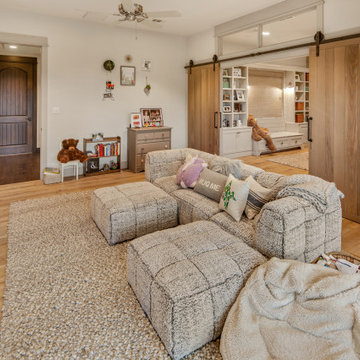
Cette image montre une chambre d'enfant chalet avec un mur blanc, un sol en bois brun et un sol marron.
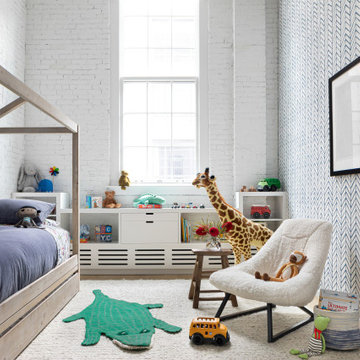
Light and transitional loft living for a young family in Dumbo, Brooklyn.
Cette image montre une grande chambre d'enfant de 1 à 3 ans design avec un mur blanc, parquet clair et un sol marron.
Cette image montre une grande chambre d'enfant de 1 à 3 ans design avec un mur blanc, parquet clair et un sol marron.
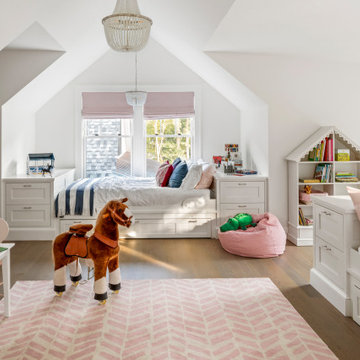
TEAM
Architect: LDa Architecture & Interiors
Interior Designer: LDa Architecture & Interiors
Builder: Kistler & Knapp Builders, Inc.
Landscape Architect: Lorayne Black Landscape Architect
Photographer: Greg Premru Photography

Cette photo montre une chambre d'enfant de 4 à 10 ans tendance avec un mur blanc.

Aménagement d'une chambre d'enfant de 4 à 10 ans montagne avec un mur blanc, sol en béton ciré, un sol gris et un lit superposé.
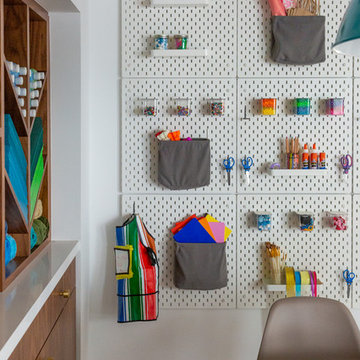
Intentional. Elevated. Artisanal.
With three children under the age of 5, our clients were starting to feel the confines of their Pacific Heights home when the expansive 1902 Italianate across the street went on the market. After learning the home had been recently remodeled, they jumped at the chance to purchase a move-in ready property. We worked with them to infuse the already refined, elegant living areas with subtle edginess and handcrafted details, and also helped them reimagine unused space to delight their little ones.
Elevated furnishings on the main floor complement the home’s existing high ceilings, modern brass bannisters and extensive walnut cabinetry. In the living room, sumptuous emerald upholstery on a velvet side chair balances the deep wood tones of the existing baby grand. Minimally and intentionally accessorized, the room feels formal but still retains a sharp edge—on the walls moody portraiture gets irreverent with a bold paint stroke, and on the the etagere, jagged crystals and metallic sculpture feel rugged and unapologetic. Throughout the main floor handcrafted, textured notes are everywhere—a nubby jute rug underlies inviting sofas in the family room and a half-moon mirror in the living room mixes geometric lines with flax-colored fringe.
On the home’s lower level, we repurposed an unused wine cellar into a well-stocked craft room, with a custom chalkboard, art-display area and thoughtful storage. In the adjoining space, we installed a custom climbing wall and filled the balance of the room with low sofas, plush area rugs, poufs and storage baskets, creating the perfect space for active play or a quiet reading session. The bold colors and playful attitudes apparent in these spaces are echoed upstairs in each of the children’s imaginative bedrooms.
Architect + Developer: McMahon Architects + Studio, Photographer: Suzanna Scott Photography
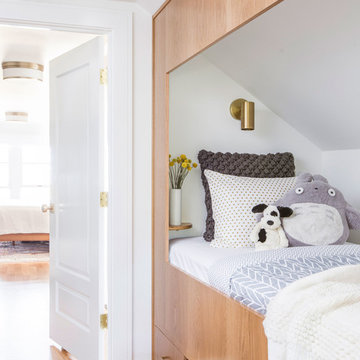
When Casework first met this 550 square foot attic space in a 1912 Seattle Craftsman home, it was dated and not functional. The homeowners wanted to transform their existing master bedroom and bathroom to include more practical closet and storage space as well as add a nursery. The renovation created a purposeful division of space for a growing family, including a cozy master with built-in bench storage, a spacious his and hers dressing room, open and bright master bath with brass and black details, and a nursery perfect for a growing child. Through clever built-ins and a minimal but effective color palette, Casework was able to turn this wasted attic space into a comfortable, inviting and purposeful sanctuary.

This children's room has an exposed brick wall feature with a pink ombre design, a built-in bench with storage below the window, and light wood flooring.
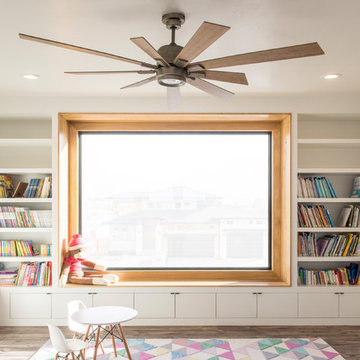
Exemple d'une chambre d'enfant tendance avec un mur blanc, parquet foncé et un sol marron.
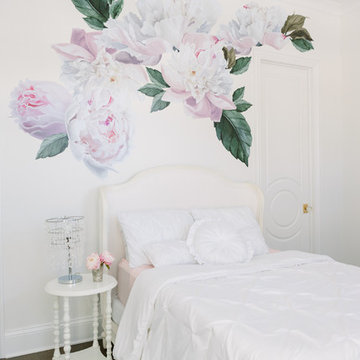
Photo Credit:
Aimée Mazzenga
Inspiration pour une chambre d'enfant de 4 à 10 ans traditionnelle de taille moyenne avec un mur blanc, parquet foncé et un sol marron.
Inspiration pour une chambre d'enfant de 4 à 10 ans traditionnelle de taille moyenne avec un mur blanc, parquet foncé et un sol marron.
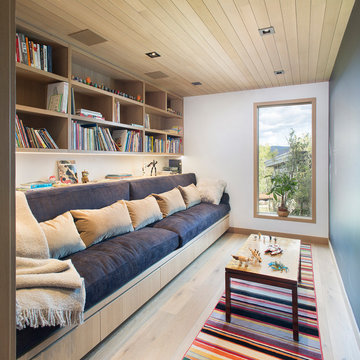
Cette photo montre une chambre d'enfant tendance avec un mur blanc, parquet clair et un sol beige.
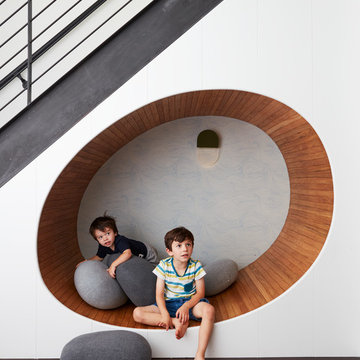
Idée de décoration pour une chambre neutre design avec un mur blanc, parquet foncé et un sol marron.

Stairway down to playroom.
Photographer: Rob Karosis
Cette photo montre une grande chambre d'enfant de 4 à 10 ans nature avec un mur blanc, parquet foncé et un sol marron.
Cette photo montre une grande chambre d'enfant de 4 à 10 ans nature avec un mur blanc, parquet foncé et un sol marron.
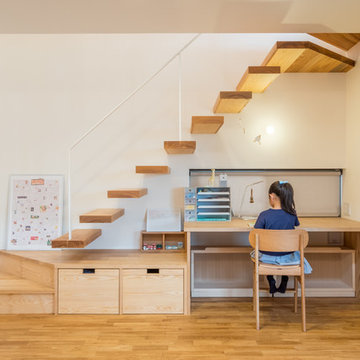
Inspiration pour une chambre de fille de 4 à 10 ans nordique avec un bureau, un mur blanc et parquet clair.
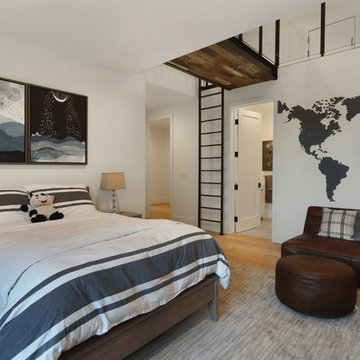
Exemple d'une chambre d'enfant tendance avec un mur blanc, parquet clair et un sol beige.
Idées déco de chambres d'enfant et de bébé avec un mur rouge et un mur blanc
7

