Trier par :
Budget
Trier par:Populaires du jour
1 - 20 sur 57 photos
1 sur 3

Детская младшего ребёнка изначально планировалась как зал для йоги. В ходе работы над проектом появился второй ребёнок и эту комнату было решено отдать ему.
Комната представляет из себя чистое пространство с белыми стенами, акцентами из небольшого количества ярких цветов и исторического кирпича.
На потолке располагается округлый короб с иягкой скрытой подсветкой.

2 years after building their house, a young family needed some more space for needs of their growing children. The decision was made to renovate their unfinished basement to create a new space for both children and adults.
PLAYPOD
The most compelling feature upon entering the basement is the Playpod. The 100 sq.ft structure is both playful and practical. It functions as a hideaway for the family’s young children who use their imagination to transform the space into everything from an ice cream truck to a space ship. Storage is provided for toys and books, brining order to the chaos of everyday playing. The interior is lined with plywood to provide a warm but robust finish. In contrast, the exterior is clad with reclaimed pine floor boards left over from the original house. The black stained pine helps the Playpod stand out while simultaneously enabling the character of the aged wood to be revealed. The orange apertures create ‘moments’ for the children to peer out to the world while also enabling parents to keep an eye on the fun. The Playpod’s unique form and compact size is scaled for small children but is designed to stimulate big imagination. And putting the FUN in FUNctional.
PLANNING
The layout of the basement is organized to separate private and public areas from each other. The office/guest room is tucked away from the media room to offer a tranquil environment for visitors. The new four piece bathroom serves the entire basement but can be annexed off by a set of pocket doors to provide a private ensuite for guests.
The media room is open and bright making it inviting for the family to enjoy time together. Sitting adjacent to the Playpod, the media room provides a sophisticated place to entertain guests while the children can enjoy their own space close by. The laundry room and small home gym are situated in behind the stairs. They work symbiotically allowing the homeowners to put in a quick workout while waiting for the clothes to dry. After the workout gym towels can quickly be exchanged for fluffy new ones thanks to the ample storage solutions customized for the homeowners.
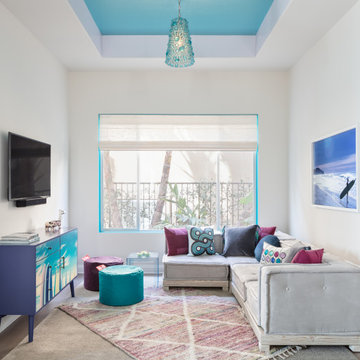
Réalisation d'une salle de jeux d'enfant tradition avec un mur blanc, parquet foncé, un sol marron et un plafond décaissé.

Idée de décoration pour une grande chambre d'enfant de 4 à 10 ans design avec un mur multicolore, parquet clair, un sol gris, un plafond décaissé et du lambris.

This 6,000sf luxurious custom new construction 5-bedroom, 4-bath home combines elements of open-concept design with traditional, formal spaces, as well. Tall windows, large openings to the back yard, and clear views from room to room are abundant throughout. The 2-story entry boasts a gently curving stair, and a full view through openings to the glass-clad family room. The back stair is continuous from the basement to the finished 3rd floor / attic recreation room.
The interior is finished with the finest materials and detailing, with crown molding, coffered, tray and barrel vault ceilings, chair rail, arched openings, rounded corners, built-in niches and coves, wide halls, and 12' first floor ceilings with 10' second floor ceilings.
It sits at the end of a cul-de-sac in a wooded neighborhood, surrounded by old growth trees. The homeowners, who hail from Texas, believe that bigger is better, and this house was built to match their dreams. The brick - with stone and cast concrete accent elements - runs the full 3-stories of the home, on all sides. A paver driveway and covered patio are included, along with paver retaining wall carved into the hill, creating a secluded back yard play space for their young children.
Project photography by Kmieick Imagery.
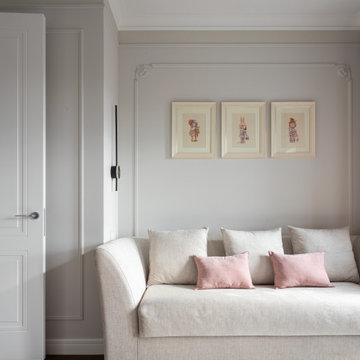
Детская-игровая для двух девочек.
Réalisation d'une grande chambre d'enfant de 4 à 10 ans tradition avec un mur gris, un sol en bois brun, un sol marron et un plafond décaissé.
Réalisation d'une grande chambre d'enfant de 4 à 10 ans tradition avec un mur gris, un sol en bois brun, un sol marron et un plafond décaissé.
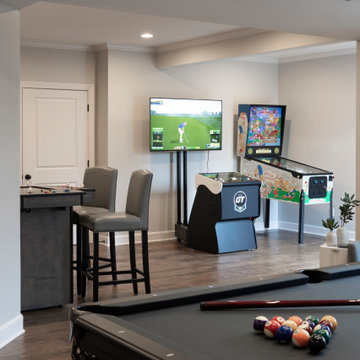
Photo by Aaron Leimkuehler.
Exemple d'une grande chambre d'enfant chic avec un mur gris, un sol en bois brun, un sol marron et un plafond décaissé.
Exemple d'une grande chambre d'enfant chic avec un mur gris, un sol en bois brun, un sol marron et un plafond décaissé.
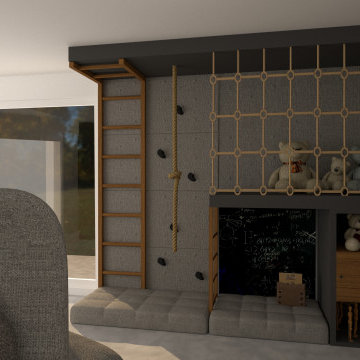
Privilegiare l'essenzialità e la funzionalità.
Quando si decide di arredare casa secondo i principi dello stile minimal, decisione che spesso rispecchia il proprio animo, significa privilegiare l’essenzialità e la funzionalità nella scelta degli arredi, creando così spazio nell’abitazione per potersi muovere più facilmente, senza l’ingombro di oggetti inutili.
Questo spazio, è nato con l’idea di ospitare ed unire una zona di smartworkig con l’area bimbi, per essere versatile e condivisa da tutta la famiglia anche in caso della presenza di parenti e amici.
Creare un ambiente rilassante e tranquillo è il focus sul quale ci siamo impegnati.
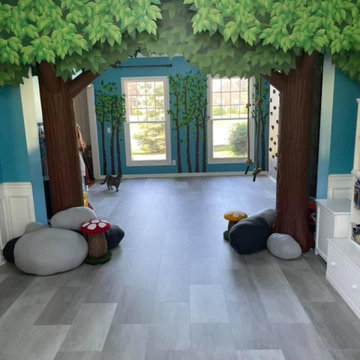
A formal dining room and living room were transformed into a children's play space. The playroom is equipped with a rock wall, climbing ropes, craft table, media center, reading nook, and soft boulders.
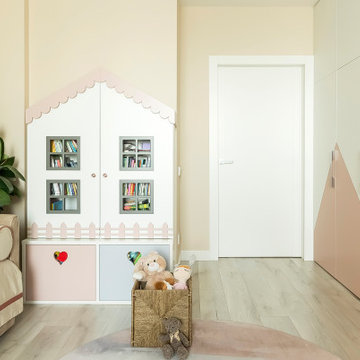
Idées déco pour une grande chambre d'enfant de 4 à 10 ans contemporaine avec un mur rose, sol en stratifié, un sol beige, un plafond décaissé et du papier peint.
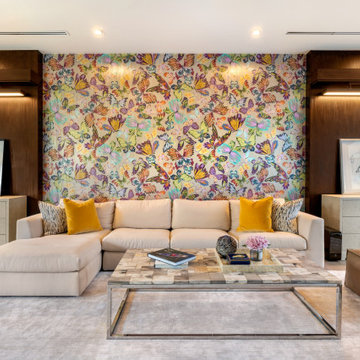
Idées déco pour une grande chambre d'enfant moderne avec un mur beige, un sol en marbre, un sol beige, un plafond décaissé et du papier peint.
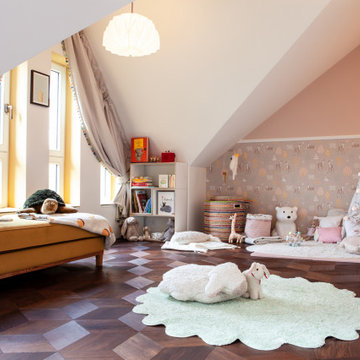
Réalisation d'une très grande chambre d'enfant de 1 à 3 ans design avec un mur rose, un sol en bois brun, un sol marron, un plafond décaissé et du papier peint.
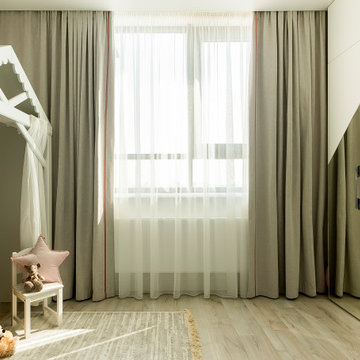
Inspiration pour une grande chambre d'enfant de 4 à 10 ans design avec un mur rose, sol en stratifié, un sol beige, un plafond décaissé et du papier peint.
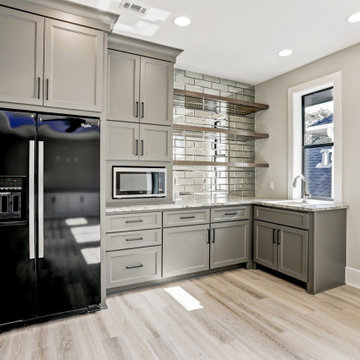
game room kitchenette
Réalisation d'une grande chambre d'enfant tradition avec un mur gris, parquet clair, un sol multicolore et un plafond décaissé.
Réalisation d'une grande chambre d'enfant tradition avec un mur gris, parquet clair, un sol multicolore et un plafond décaissé.
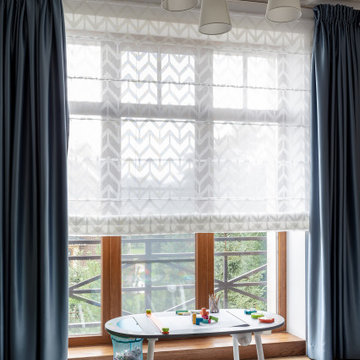
Exemple d'une grande chambre d'enfant de 4 à 10 ans tendance avec un mur multicolore, parquet clair, un sol gris, un plafond décaissé et du lambris.
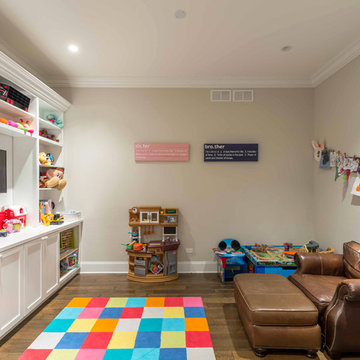
This 6,000sf luxurious custom new construction 5-bedroom, 4-bath home combines elements of open-concept design with traditional, formal spaces, as well. Tall windows, large openings to the back yard, and clear views from room to room are abundant throughout. The 2-story entry boasts a gently curving stair, and a full view through openings to the glass-clad family room. The back stair is continuous from the basement to the finished 3rd floor / attic recreation room.
The interior is finished with the finest materials and detailing, with crown molding, coffered, tray and barrel vault ceilings, chair rail, arched openings, rounded corners, built-in niches and coves, wide halls, and 12' first floor ceilings with 10' second floor ceilings.
It sits at the end of a cul-de-sac in a wooded neighborhood, surrounded by old growth trees. The homeowners, who hail from Texas, believe that bigger is better, and this house was built to match their dreams. The brick - with stone and cast concrete accent elements - runs the full 3-stories of the home, on all sides. A paver driveway and covered patio are included, along with paver retaining wall carved into the hill, creating a secluded back yard play space for their young children.
Project photography by Kmieick Imagery.
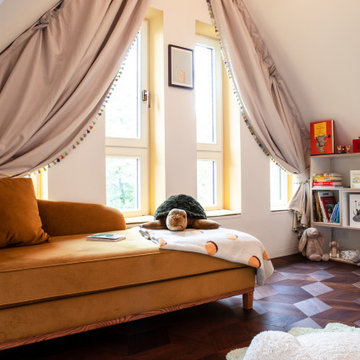
Idées déco pour une très grande chambre d'enfant de 1 à 3 ans contemporaine avec un mur rose, un sol en bois brun, un sol marron, un plafond décaissé et du papier peint.
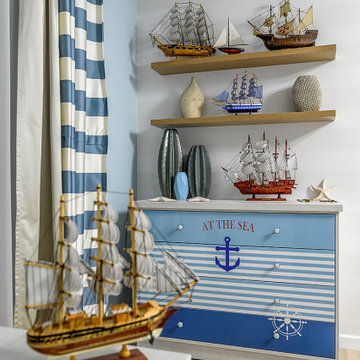
Cette photo montre une chambre d'enfant tendance de taille moyenne avec un mur bleu, un sol en bois brun, un sol jaune et un plafond décaissé.
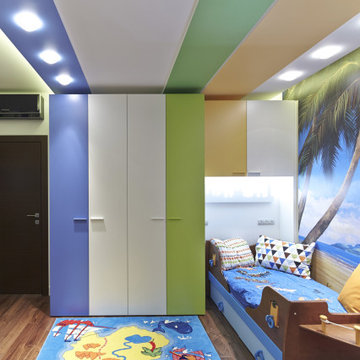
Aménagement d'une chambre d'enfant de 4 à 10 ans contemporaine de taille moyenne avec un mur multicolore, parquet foncé, un sol marron, un plafond décaissé et du papier peint.
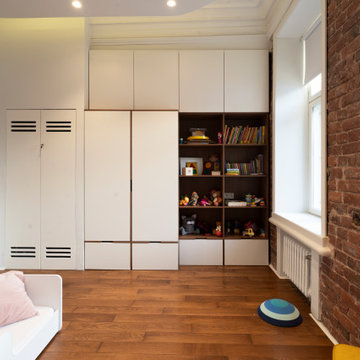
Детская младшего ребёнка изначально планировалась как зал для йоги. В ходе работы над проектом появился второй ребёнок и эту комнату было решено отдать ему.
Комната представляет из себя чистое пространство с белыми стенами, акцентами из небольшого количества ярких цветов и исторического кирпича.
На потолке располагается округлый короб с иягкой скрытой подсветкой.
Idées déco de chambres d'enfant et de bébé avec salle de jeux et un plafond décaissé
1

