Trier par :
Budget
Trier par:Populaires du jour
1 - 20 sur 1 717 photos
1 sur 3
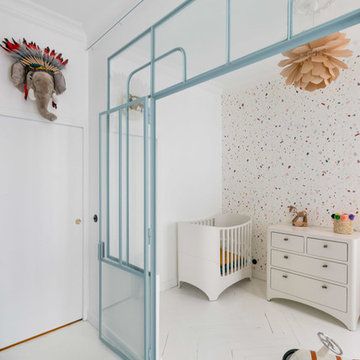
Architecte Charlotte Féquet
Photos Thomas Leclerc
Cette image montre une chambre de bébé garçon nordique avec un mur multicolore et un sol blanc.
Cette image montre une chambre de bébé garçon nordique avec un mur multicolore et un sol blanc.
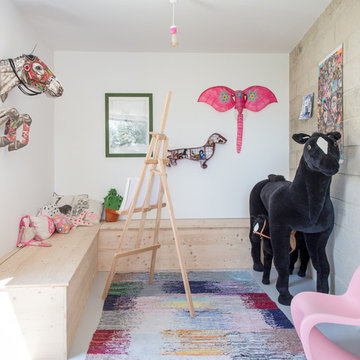
Jours & Nuits © 2018 Houzz
Idées déco pour une salle de jeux d'enfant industrielle avec un mur gris et un sol blanc.
Idées déco pour une salle de jeux d'enfant industrielle avec un mur gris et un sol blanc.

Aménagement sur mesure d'une chambre d'enfants pour 2 petites filles
Cette image montre une chambre d'enfant design de taille moyenne avec un mur blanc, parquet clair, un sol blanc et boiseries.
Cette image montre une chambre d'enfant design de taille moyenne avec un mur blanc, parquet clair, un sol blanc et boiseries.
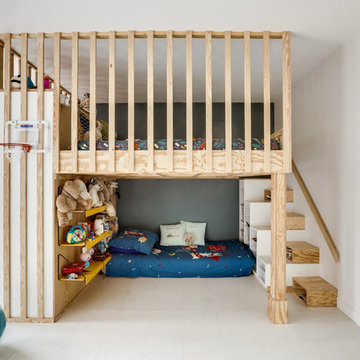
Exemple d'une chambre d'enfant de 4 à 10 ans tendance avec un mur blanc, un sol blanc et un lit superposé.
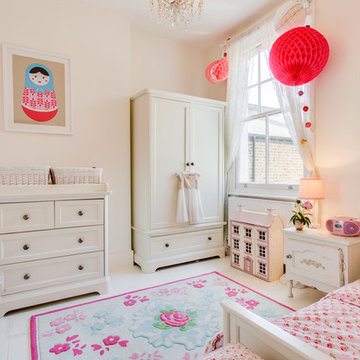
Réalisation d'une chambre d'enfant de 4 à 10 ans bohème de taille moyenne avec un mur rose, parquet peint et un sol blanc.

2 years after building their house, a young family needed some more space for needs of their growing children. The decision was made to renovate their unfinished basement to create a new space for both children and adults.
PLAYPOD
The most compelling feature upon entering the basement is the Playpod. The 100 sq.ft structure is both playful and practical. It functions as a hideaway for the family’s young children who use their imagination to transform the space into everything from an ice cream truck to a space ship. Storage is provided for toys and books, brining order to the chaos of everyday playing. The interior is lined with plywood to provide a warm but robust finish. In contrast, the exterior is clad with reclaimed pine floor boards left over from the original house. The black stained pine helps the Playpod stand out while simultaneously enabling the character of the aged wood to be revealed. The orange apertures create ‘moments’ for the children to peer out to the world while also enabling parents to keep an eye on the fun. The Playpod’s unique form and compact size is scaled for small children but is designed to stimulate big imagination. And putting the FUN in FUNctional.
PLANNING
The layout of the basement is organized to separate private and public areas from each other. The office/guest room is tucked away from the media room to offer a tranquil environment for visitors. The new four piece bathroom serves the entire basement but can be annexed off by a set of pocket doors to provide a private ensuite for guests.
The media room is open and bright making it inviting for the family to enjoy time together. Sitting adjacent to the Playpod, the media room provides a sophisticated place to entertain guests while the children can enjoy their own space close by. The laundry room and small home gym are situated in behind the stairs. They work symbiotically allowing the homeowners to put in a quick workout while waiting for the clothes to dry. After the workout gym towels can quickly be exchanged for fluffy new ones thanks to the ample storage solutions customized for the homeowners.

A colorful, fun kid's bedroom. A gorgeous fabric surface mounted light sets the tone. Custom built blue laminate work surface, bookshelves and a window seat. Blue accented window treatments. A colorful area rug with a rainbow of accents. Simple clean design. A column with a glass magnetic board is the final touch.
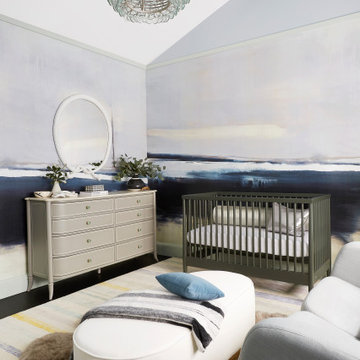
Idées déco pour une grande chambre de bébé garçon classique avec un mur multicolore et un sol noir.
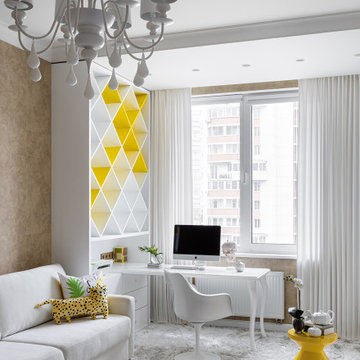
Réalisation d'une chambre d'enfant tradition de taille moyenne avec un bureau, un mur blanc, moquette et un sol blanc.
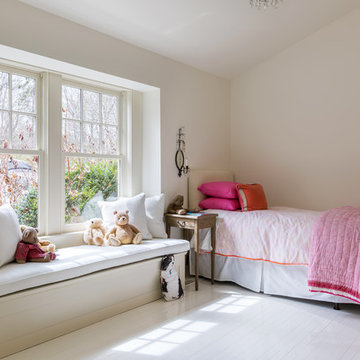
Réalisation d'une chambre d'enfant de 4 à 10 ans tradition de taille moyenne avec un mur blanc, parquet peint et un sol blanc.
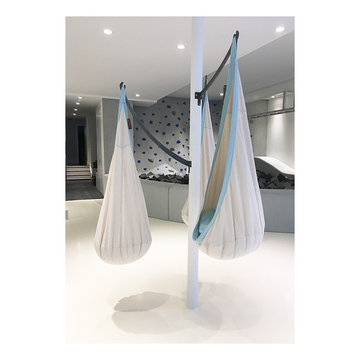
Eisner Design
Idée de décoration pour une grande chambre d'enfant de 4 à 10 ans minimaliste avec un mur blanc et un sol blanc.
Idée de décoration pour une grande chambre d'enfant de 4 à 10 ans minimaliste avec un mur blanc et un sol blanc.

Interior Design, Interior Architecture, Custom Millwork Design, Furniture Design, Art Curation, & AV Design by Chango & Co.
Photography by Sean Litchfield
See the feature in Domino Magazine
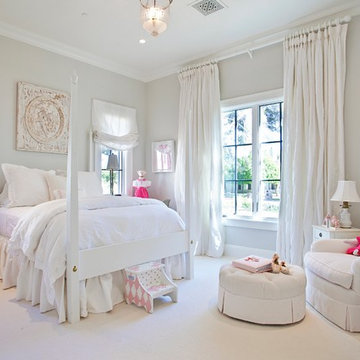
Amy E. Photography
Exemple d'une chambre d'enfant de 4 à 10 ans chic de taille moyenne avec un mur gris, moquette et un sol blanc.
Exemple d'une chambre d'enfant de 4 à 10 ans chic de taille moyenne avec un mur gris, moquette et un sol blanc.
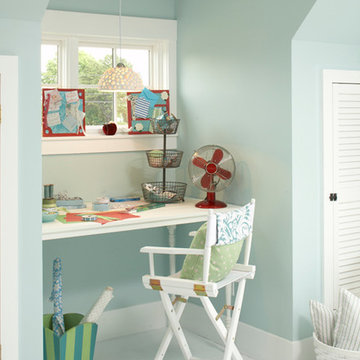
Cette image montre une chambre d'enfant marine de taille moyenne avec un mur beige, un sol en carrelage de porcelaine et un sol blanc.
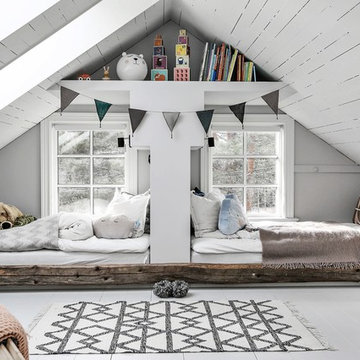
Inspiration pour une chambre d'enfant de 4 à 10 ans nordique de taille moyenne avec un mur gris, parquet peint et un sol blanc.
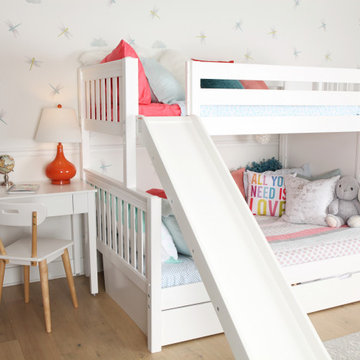
This Maxtrix twin over full bunk bed with stairs AND slide is the perfect combination of fun + function! Staggered design sleeps different sizes and ages comfortably in one room. Staircase is a safe way for young children to climb into bed, plus each step doubles as a storage drawer. www.maxtrixkids.com

Aménagement d'une chambre d'enfant de 4 à 10 ans classique avec un mur blanc, moquette, un sol blanc et un plafond en bois.
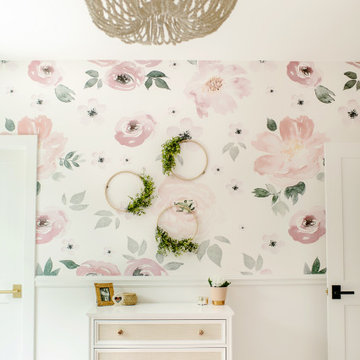
Inspiration pour une chambre d'enfant de 1 à 3 ans design avec un mur rose, moquette, un sol blanc et du papier peint.
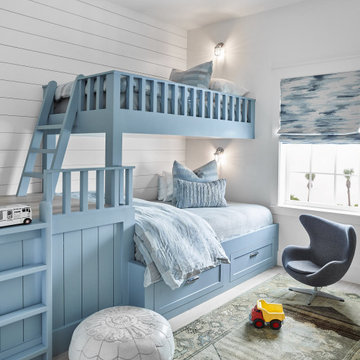
Exemple d'une chambre d'enfant de 4 à 10 ans bord de mer de taille moyenne avec un mur blanc, parquet clair et un sol blanc.
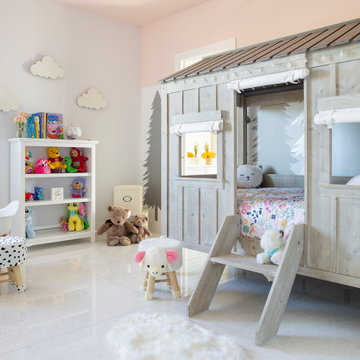
Our clients moved from Dubai to Miami and hired us to transform a new home into a Modern Moroccan Oasis. Our firm truly enjoyed working on such a beautiful and unique project.
Idées déco de chambres d'enfant et de bébé avec un sol noir et un sol blanc
1

