Trier par :
Budget
Trier par:Populaires du jour
1 - 20 sur 59 photos
1 sur 3
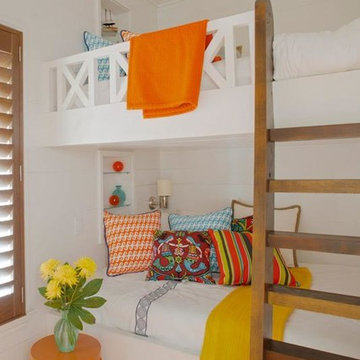
Exemple d'une chambre d'enfant bord de mer de taille moyenne avec un mur blanc, un sol en brique et un sol marron.
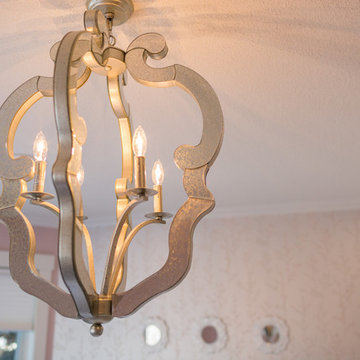
Lighting purchased and installed by Bridget's Room.
Aménagement d'une chambre de fille de 4 à 10 ans classique de taille moyenne avec un mur rose, un sol en travertin et un sol beige.
Aménagement d'une chambre de fille de 4 à 10 ans classique de taille moyenne avec un mur rose, un sol en travertin et un sol beige.
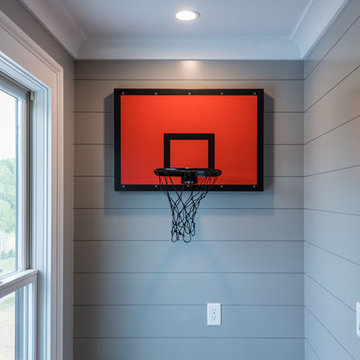
Idées déco pour une petite chambre d'enfant campagne avec un mur bleu, un sol en brique et un sol marron.
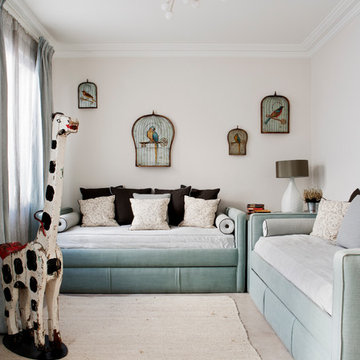
Photos: Belen Imaz
Idées déco pour une chambre d'enfant de 4 à 10 ans classique de taille moyenne avec un sol en travertin et un mur rose.
Idées déco pour une chambre d'enfant de 4 à 10 ans classique de taille moyenne avec un sol en travertin et un mur rose.
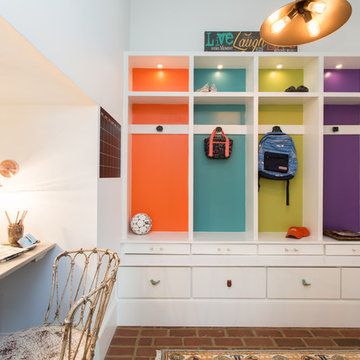
Bryan Chavez
Exemple d'une chambre neutre de 4 à 10 ans tendance de taille moyenne avec un bureau, un mur blanc et un sol en brique.
Exemple d'une chambre neutre de 4 à 10 ans tendance de taille moyenne avec un bureau, un mur blanc et un sol en brique.
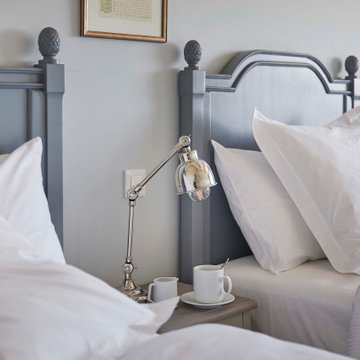
Uen chambre d'enfant comme un dortoir, avec 3 lits, idéale pour les vacances en famille.
Idée de décoration pour une chambre d'enfant tradition de taille moyenne avec un mur gris, un sol en travertin, un sol beige et poutres apparentes.
Idée de décoration pour une chambre d'enfant tradition de taille moyenne avec un mur gris, un sol en travertin, un sol beige et poutres apparentes.
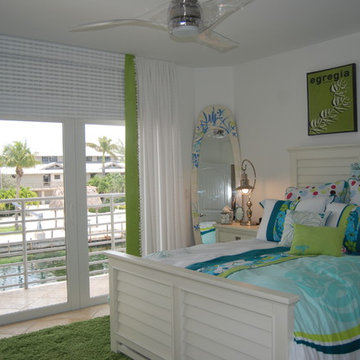
The girls bedroom has a surfer beach like theme in white, lime green, and aqua. The lime green shag area rug provides a soft feel and lots of texture to make the white furniture pop. The surf board mirror makes for lots of fun along with the surfer bedding that gives the feeling of waves.
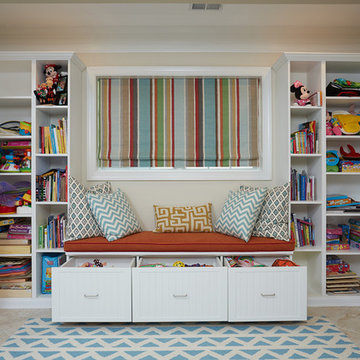
This playroom designed by Tailored Living is custom fit to go wall to wall and around the window dimensions. It features a cushioned seating area and plenty of storage space in cabinets and pull-out drawers for books and toys. The design is a clean and crisp white bead-board with crown molding. The open bookshelves are custom hole bored for a cleaner look and the closed cabinets have hole boring for adjustability of shelving to fit different sized items. The system is finished off with matching curtains, cushions and pillows.
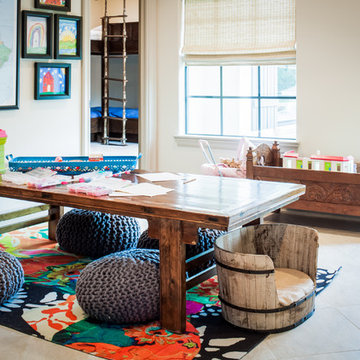
Réalisation d'une chambre neutre de 4 à 10 ans chalet avec un bureau, un mur beige et un sol en travertin.
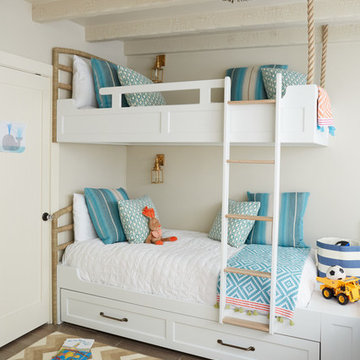
Inspiration pour une chambre d'enfant de 4 à 10 ans marine de taille moyenne avec un mur gris, un sol en travertin et un sol beige.
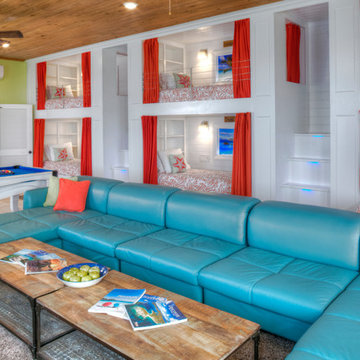
This contemporary, modern multipurpose kids' room is at Deja View, a Caribbean vacation rental villa in St. John USVI. It provides over 700 sq. ft of entertainment and bunk sleeping for kids and adults. The room stays nice and cool with a dedicated Mitsubishi split AC system. Kids are sure to be entertained with the 75 inch TV and colorful pool table. Seven can sleep comfortable on the five Twin XL and one King beds. Blue led motion sensor lights illuminate every step on the two sets of stairs so kids can safely head to the bathroom at night. The 34' long, 11' tall custom bunks were built in Texas, trucked to Florida and shipped to St. John. Nothing short of comfort, fun and entertainment for the kids here.
www.dejaviewvilla.com
Steve Simonsen Photography
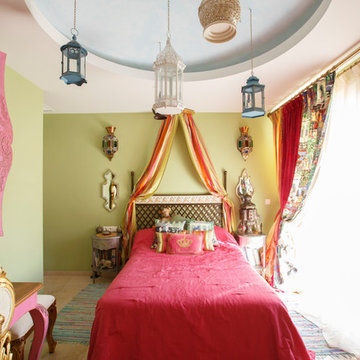
Idée de décoration pour une petite chambre d'enfant asiatique avec un mur beige, un sol en travertin et un sol beige.
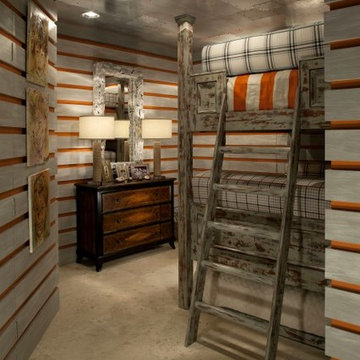
Bunk Room
Cette image montre une chambre de garçon de 4 à 10 ans design avec un sol en travertin.
Cette image montre une chambre de garçon de 4 à 10 ans design avec un sol en travertin.
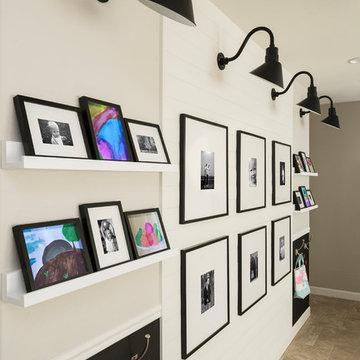
With a backdrop of white, gray and black an oversized playroom wall is zoned into three functional spaces to showcase family photos and precious artwork while adding handy wall hooks and playful magnet boards at the perfect height for little ones.
Shown in this photo: gallery wall, shiplap, gooseneck lighting, floating shelves, magnet board, playroom, accessories & finishing touches designed by LMOH Home. | Photography Joshua Caldwell.
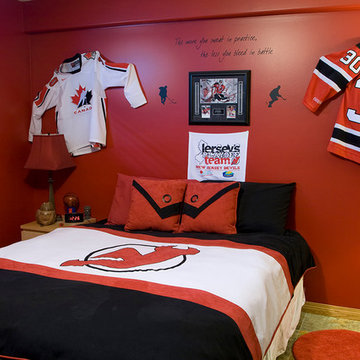
Tanglewood Photography
Cette image montre une chambre d'enfant design de taille moyenne avec un mur orange et un sol en travertin.
Cette image montre une chambre d'enfant design de taille moyenne avec un mur orange et un sol en travertin.
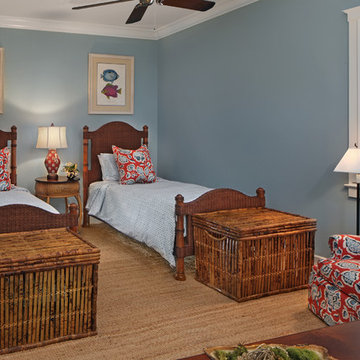
A young family from Canada, a couple with two children,
occupy this Jupiter home on long weekends and vacations.
Since the husband is an avid golfer, a key decision in purchasing
this home was proximity to local golf courses.
Throughout, the 3000 square feet of living space and 1000 square feet
of terraces, the idea was to keep the design simple with an emphasis
on transitional style. The couple is partial to a combined British
West Indies and Restoration Hardware aesthetic. The color palette for
each room was selected to flow easily throughout.
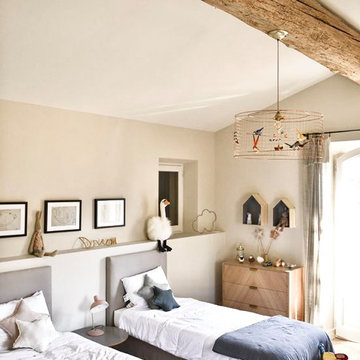
Cette maison de vacances est prévue pour recevoir la famille au grand complet. Ici, le dortoire pour les enfants. Des lits en enfilades, des couleurs douces quelques accessoires et le tour est joué.
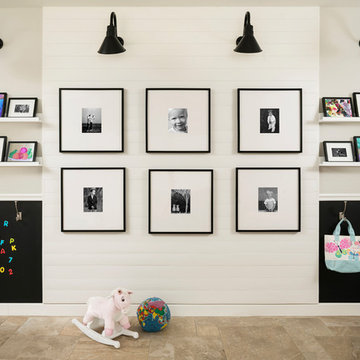
With a backdrop of white, gray and black an oversized playroom wall is zoned into three functional spaces to showcase family photos and precious artwork while adding handy wall hooks and playful magnet boards at the perfect height for little ones.
Shown in this photo: gallery wall, shiplap, gooseneck lighting, floating shelves, magnet board, playroom, accessories & finishing touches designed by LMOH Home. | Photography Joshua Caldwell.
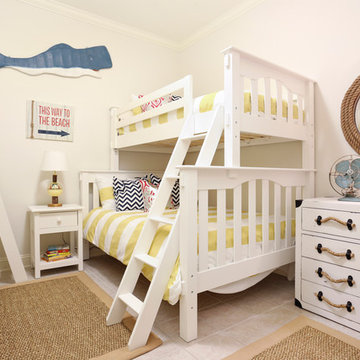
Inspiration pour une chambre d'enfant de 4 à 10 ans marine avec un mur blanc, un sol en travertin et un lit superposé.
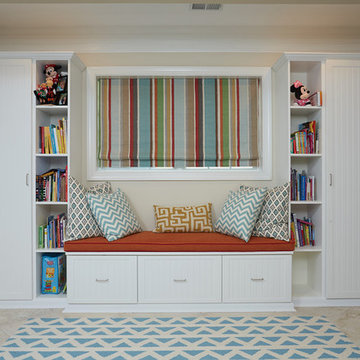
This playroom designed by Tailored Living is custom fit to go wall to wall and around the window dimensions. It features a cushioned seating area and plenty of storage space in cabinets and pull-out drawers for books and toys. The design is a clean and crisp white bead-board with crown molding. The open bookshelves are custom hole bored for a cleaner look and the closed cabinets have hole boring for adjustability of shelving to fit different sized items. The system is finished off with matching curtains, cushions and pillows.
Idées déco de chambres d'enfant et de bébé avec un sol en travertin et un sol en brique
1

