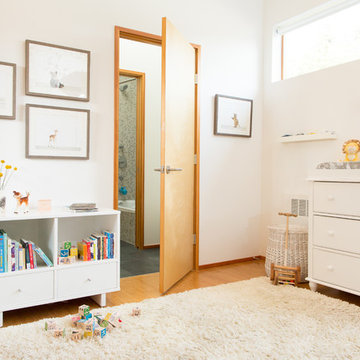Idées déco de chambres d'enfant et de bébé avec parquet en bambou et un sol en carrelage de porcelaine
Trier par :
Budget
Trier par:Populaires du jour
1 - 20 sur 793 photos
1 sur 3
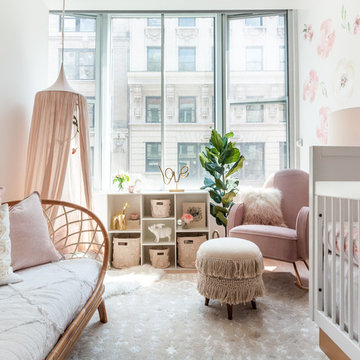
This nursery began in an empty white-box room with incredible natural light, the challenge being to give it warmth and add multi-functionality. Through floral motifs and hints of gold, we created a boho glam room perfect for a little girl. We played with texture to give depth to the soft color palette. The upholstered crib is convertible to a toddler bed, and the daybed can serve as a twin bed, offering a nursery that can grow with baby. The changing table doubles as a dresser, while the hanging canopy play area serves as a perfect play and reading nook.
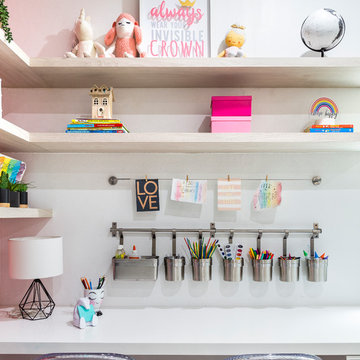
Playroom decor by the Designer: Agsia Design Group
Photo credit: PHL & Services
Inspiration pour une grande chambre d'enfant de 4 à 10 ans design avec un mur blanc, un sol en carrelage de porcelaine et un sol gris.
Inspiration pour une grande chambre d'enfant de 4 à 10 ans design avec un mur blanc, un sol en carrelage de porcelaine et un sol gris.
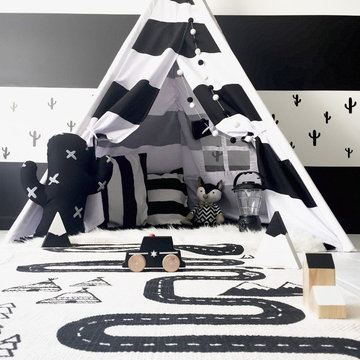
Photo: Tiny Little Pads
Idées déco pour une chambre d'enfant de 4 à 10 ans scandinave de taille moyenne avec un sol en carrelage de porcelaine et un mur multicolore.
Idées déco pour une chambre d'enfant de 4 à 10 ans scandinave de taille moyenne avec un sol en carrelage de porcelaine et un mur multicolore.
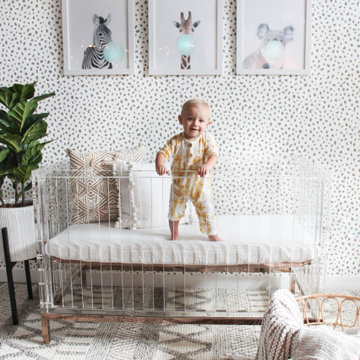
Neutral Baby Nursery
Exemple d'une chambre de bébé neutre romantique avec un mur gris, un sol en carrelage de porcelaine et un sol marron.
Exemple d'une chambre de bébé neutre romantique avec un mur gris, un sol en carrelage de porcelaine et un sol marron.
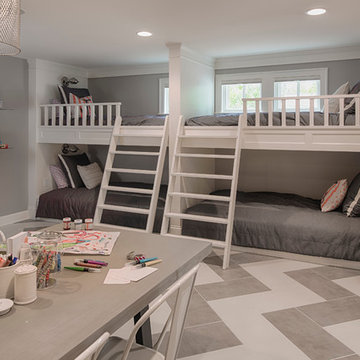
Scott Amundson
Réalisation d'une chambre d'enfant de 4 à 10 ans tradition de taille moyenne avec un mur gris, un sol multicolore et un sol en carrelage de porcelaine.
Réalisation d'une chambre d'enfant de 4 à 10 ans tradition de taille moyenne avec un mur gris, un sol multicolore et un sol en carrelage de porcelaine.
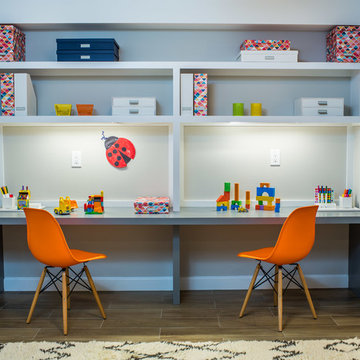
Exemple d'une chambre neutre de 4 à 10 ans tendance de taille moyenne avec un bureau, un mur gris, un sol en carrelage de porcelaine et un sol marron.
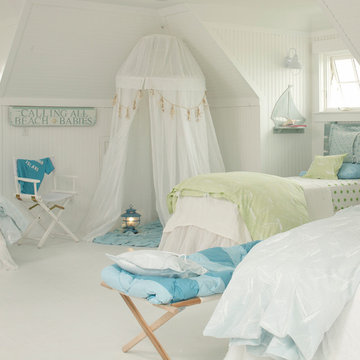
Aménagement d'une chambre d'enfant bord de mer de taille moyenne avec un mur beige, un sol en carrelage de porcelaine et un sol blanc.
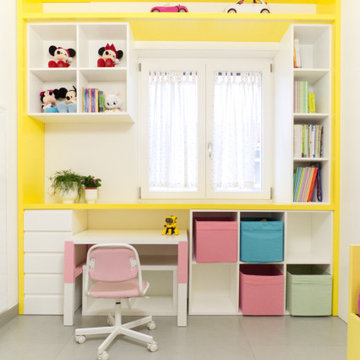
La camera della bambina di casa è stata voluta per essere molto flessibile e crescere con lei. I colore predominante è il bianco, ma un sapiente uso del giallo e del rosa vivacizza lo spazio.
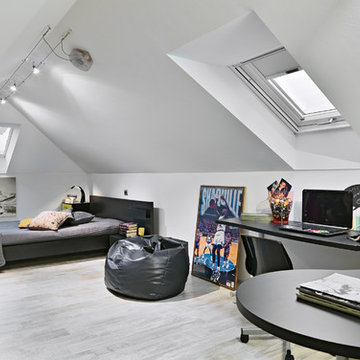
ph by © adriano pecchio
Progetto Davide Varetto architetto
Cette image montre une grande chambre d'enfant minimaliste avec un mur blanc et un sol en carrelage de porcelaine.
Cette image montre une grande chambre d'enfant minimaliste avec un mur blanc et un sol en carrelage de porcelaine.
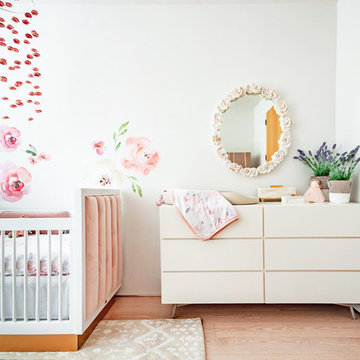
This nursery began in an empty white-box room with incredible natural light, the challenge being to give it warmth and add multi-functionality. Through floral motifs and hints of gold, we created a boho glam room perfect for a little girl. We played with texture to give depth to the soft color palette. The upholstered crib is convertible to a toddler bed, and the daybed can serve as a twin bed, offering a nursery that can grow with baby. The changing table doubles as a dresser, while the hanging canopy play area serves as a perfect play and reading nook.
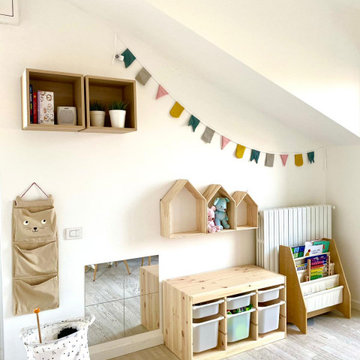
DOPO - cameretta per due gemelli
Réalisation d'une petite chambre de bébé neutre nordique avec un mur beige, un sol en carrelage de porcelaine, un sol beige et un plafond décaissé.
Réalisation d'une petite chambre de bébé neutre nordique avec un mur beige, un sol en carrelage de porcelaine, un sol beige et un plafond décaissé.
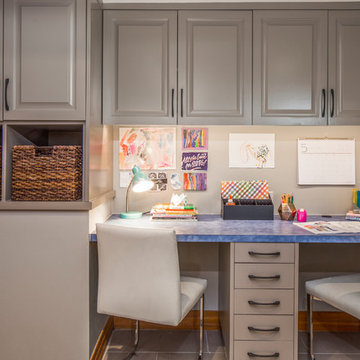
Rumpus Room
Besides providing for a second TV and sleepover destination, the Rumpus Room has a spot for brother and sister to attend to school needs at a desk area.
At the side of the room is also a home office alcove for dad and his projects--both creative and business-related.
Outside of this room at the back of the home is a screened porch with easy access to the once-elusive backyard.
Plastic laminate countertop. Cabinets painted Waynesboro Taupe by Benjamin Moore
Construction by CG&S Design-Build.
Photography by Tre Dunham, Fine focus Photography
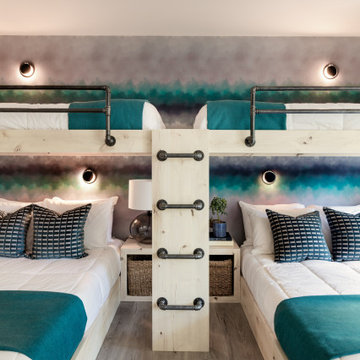
Bunk beds designed by Shannon Adamson Interior Design
Réalisation d'une chambre d'enfant design de taille moyenne avec un sol en carrelage de porcelaine.
Réalisation d'une chambre d'enfant design de taille moyenne avec un sol en carrelage de porcelaine.
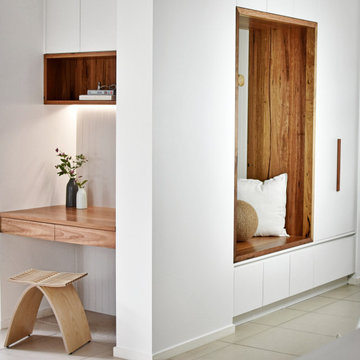
An internal playroom was filled in to create study and storage spaces for the adjacent rooms, including a study nook, a walk in robe and hallway cupboards with a seating nook for the children.
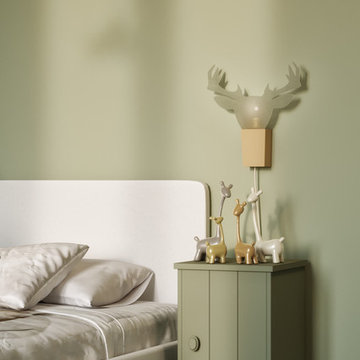
Idées déco pour une petite chambre d'enfant contemporaine avec un mur vert, parquet en bambou et un sol marron.
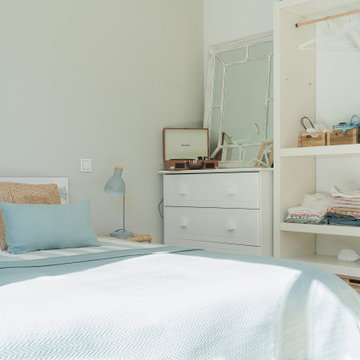
Idée de décoration pour une chambre d'enfant de taille moyenne avec un mur gris, un sol en carrelage de porcelaine et un sol marron.
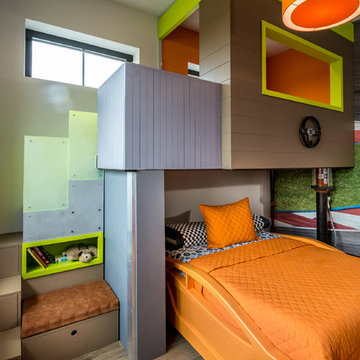
We designed this fun and contemporary boys bedroom with a race car theme and incorporated his favorite color orange.
Inspiration pour une grande chambre d'enfant de 4 à 10 ans design avec un mur multicolore, un sol en carrelage de porcelaine et un sol marron.
Inspiration pour une grande chambre d'enfant de 4 à 10 ans design avec un mur multicolore, un sol en carrelage de porcelaine et un sol marron.
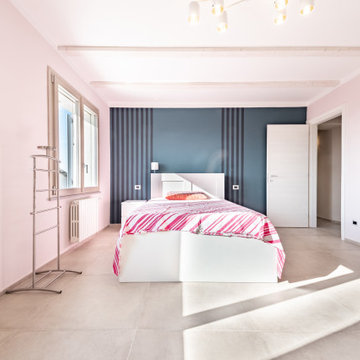
Ristrutturazione completa villetta di 250mq con ampi spazi e area relax
Inspiration pour une grande chambre d'enfant minimaliste avec un mur rose, un sol en carrelage de porcelaine, un sol gris et un plafond décaissé.
Inspiration pour une grande chambre d'enfant minimaliste avec un mur rose, un sol en carrelage de porcelaine, un sol gris et un plafond décaissé.
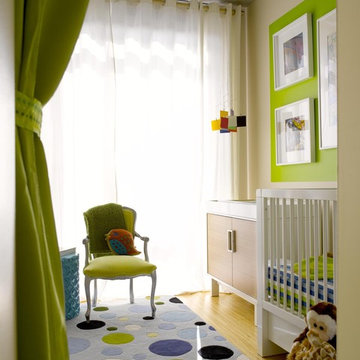
taken by Alex Hayden
Réalisation d'une petite chambre de bébé neutre design avec un mur vert et parquet en bambou.
Réalisation d'une petite chambre de bébé neutre design avec un mur vert et parquet en bambou.
Idées déco de chambres d'enfant et de bébé avec parquet en bambou et un sol en carrelage de porcelaine
1


