Trier par :
Budget
Trier par:Populaires du jour
21 - 40 sur 870 photos
1 sur 3
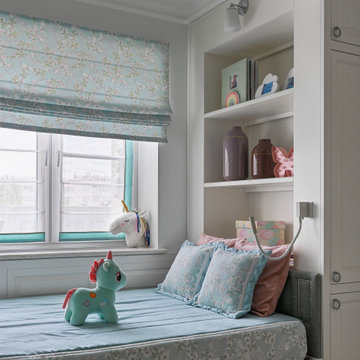
Дизайн-проект реализован Архитектором-Дизайнером Екатериной Ялалтыновой. Комплектация и декорирование - Бюро9. Строительная компания - ООО "Шафт
Réalisation d'une chambre d'enfant de 4 à 10 ans tradition de taille moyenne avec un mur gris, un sol en liège et un sol marron.
Réalisation d'une chambre d'enfant de 4 à 10 ans tradition de taille moyenne avec un mur gris, un sol en liège et un sol marron.
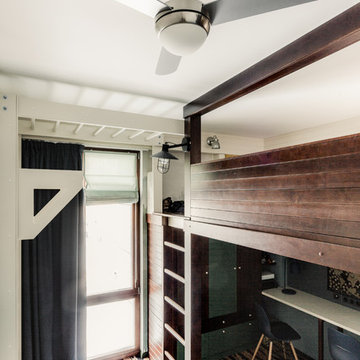
Григорий Соколинский
Cette photo montre une petite chambre d'enfant de 4 à 10 ans tendance avec un mur vert et un sol en liège.
Cette photo montre une petite chambre d'enfant de 4 à 10 ans tendance avec un mur vert et un sol en liège.
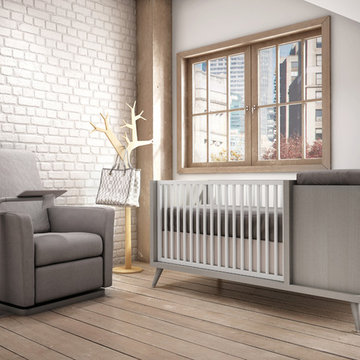
Cette photo montre une chambre de bébé neutre scandinave avec un mur beige et un sol en contreplaqué.
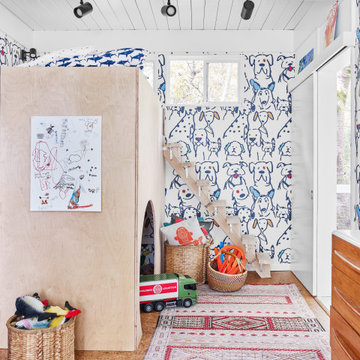
Cette image montre une chambre d'enfant de 4 à 10 ans design avec un mur multicolore, un sol en liège, un sol marron, un plafond en lambris de bois et du papier peint.
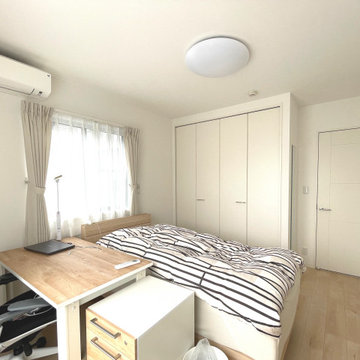
長男さんの部屋。十数年間、空(そら)柄の天井クロスと床は人工芝のゴルフ練習スペースだったとは思えない、落ち着いた雰囲気になりました。
広い洋室は真っ二つにして、それぞれクローゼットを設置しています。
家具はお客様が選定、設置。大学生活が快適に遅れますように…。
Cette image montre une chambre d'enfant minimaliste de taille moyenne avec un mur blanc, un sol en contreplaqué, un sol beige, du papier peint et un plafond en papier peint.
Cette image montre une chambre d'enfant minimaliste de taille moyenne avec un mur blanc, un sol en contreplaqué, un sol beige, du papier peint et un plafond en papier peint.
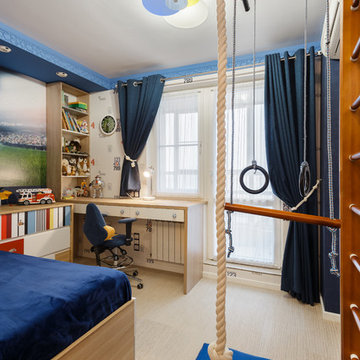
Inspiration pour une chambre de garçon de 4 à 10 ans design de taille moyenne avec un mur bleu, un sol en liège et un sol beige.
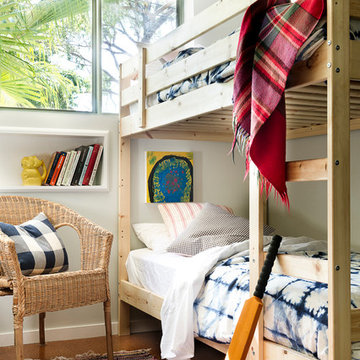
Thomas Dalhoff www.hindenburgdalhoff.com
Idée de décoration pour une chambre d'enfant marine avec un sol en liège et un lit superposé.
Idée de décoration pour une chambre d'enfant marine avec un sol en liège et un lit superposé.
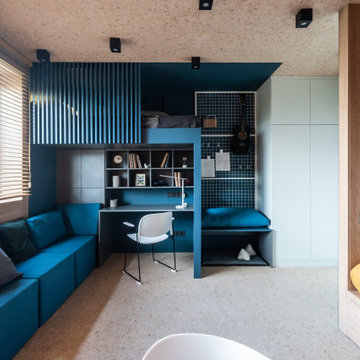
Cette photo montre une chambre d'enfant tendance avec un mur bleu, un sol en liège et un sol beige.
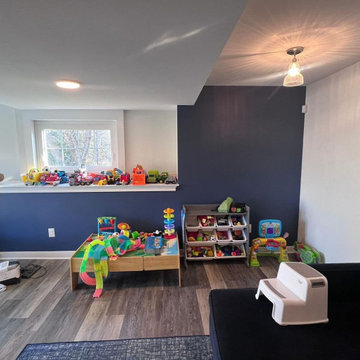
Exemple d'une chambre d'enfant de 1 à 3 ans tendance de taille moyenne avec un mur bleu, un sol en contreplaqué, un sol marron, un plafond voûté et boiseries.
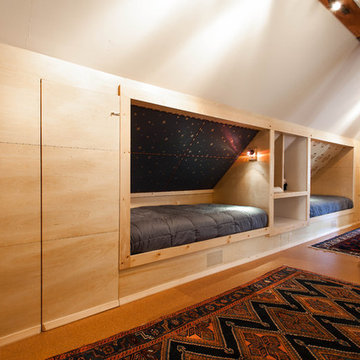
Photo: Kat Alves Photography www.katalves.com //
Design: Atmosphere Design Build http://www.atmospheredesignbuild.com/
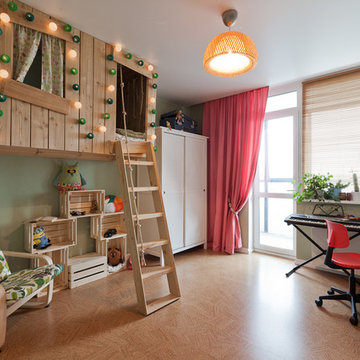
Детская - это место для шалостей дизайнера, повод вспомнить детство. Какой ребенок не мечтает о доме на дереве? Авторы: Мария Черемухина, Вера Ермаченко, Кочетова Татьяна

Yankees fan bedroom: view toward closet. Complete remodel of bedroom included cork flooring, uplit countertops, custom built-ins with built-in cork board at desk, wall and ceiling murals, and Cascade Coil Drapery at closet door.
Photo by Bernard Andre

The boys can climb the walls and swing from the ceiling in this playroom designed for indoor activity. When the toys are removed it can easily convert to the party barn with two sets of mahogany double doors that open out onto a patio in the front of the house and a poolside deck on the waterside.
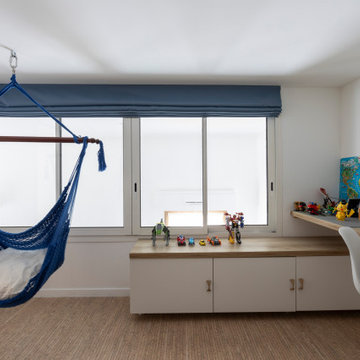
L'ancienne chambre d'enfant, double hauteur, avait le seul placard de l'appartement. La surface de la chambre a été retrouvée, mais 4 usages sont désormais possibles sans que l'espace parait limité: le couchage pour le jeune homme et un copain, le travail / lecture et le divertissement. Le hamac assure la lecture à 2, ancré dans la dalle en béton armé.
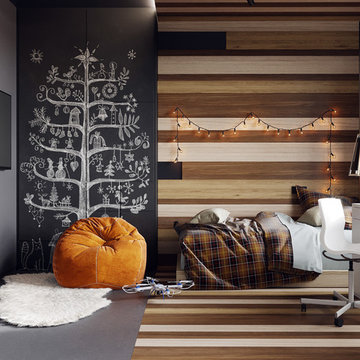
Aménagement d'une chambre d'enfant de 4 à 10 ans contemporaine de taille moyenne avec un mur gris, un sol en liège et un sol gris.
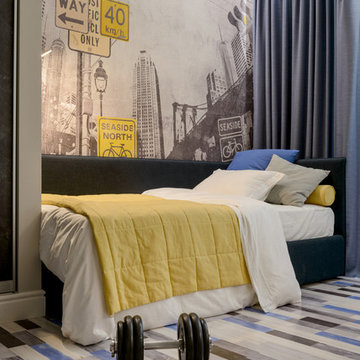
Анна Игнатенко
Idée de décoration pour une chambre d'enfant bohème avec un mur gris et un sol en liège.
Idée de décoration pour une chambre d'enfant bohème avec un mur gris et un sol en liège.
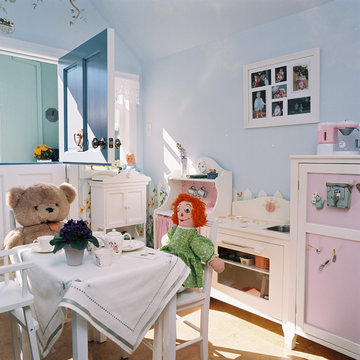
Idées déco pour une chambre d'enfant de 4 à 10 ans classique de taille moyenne avec un mur bleu et un sol en liège.
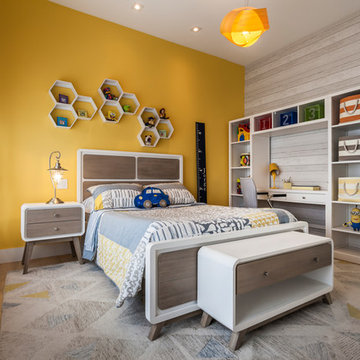
Emilio Collavino
Idée de décoration pour une chambre d'enfant de 4 à 10 ans design de taille moyenne avec un sol en contreplaqué et un mur jaune.
Idée de décoration pour une chambre d'enfant de 4 à 10 ans design de taille moyenne avec un sol en contreplaqué et un mur jaune.

Winner of the 2018 Tour of Homes Best Remodel, this whole house re-design of a 1963 Bennet & Johnson mid-century raised ranch home is a beautiful example of the magic we can weave through the application of more sustainable modern design principles to existing spaces.
We worked closely with our client on extensive updates to create a modernized MCM gem.
Extensive alterations include:
- a completely redesigned floor plan to promote a more intuitive flow throughout
- vaulted the ceilings over the great room to create an amazing entrance and feeling of inspired openness
- redesigned entry and driveway to be more inviting and welcoming as well as to experientially set the mid-century modern stage
- the removal of a visually disruptive load bearing central wall and chimney system that formerly partitioned the homes’ entry, dining, kitchen and living rooms from each other
- added clerestory windows above the new kitchen to accentuate the new vaulted ceiling line and create a greater visual continuation of indoor to outdoor space
- drastically increased the access to natural light by increasing window sizes and opening up the floor plan
- placed natural wood elements throughout to provide a calming palette and cohesive Pacific Northwest feel
- incorporated Universal Design principles to make the home Aging In Place ready with wide hallways and accessible spaces, including single-floor living if needed
- moved and completely redesigned the stairway to work for the home’s occupants and be a part of the cohesive design aesthetic
- mixed custom tile layouts with more traditional tiling to create fun and playful visual experiences
- custom designed and sourced MCM specific elements such as the entry screen, cabinetry and lighting
- development of the downstairs for potential future use by an assisted living caretaker
- energy efficiency upgrades seamlessly woven in with much improved insulation, ductless mini splits and solar gain
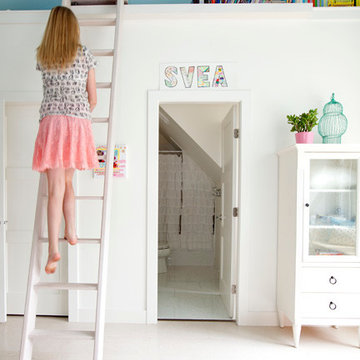
Janis Nicolay
Inspiration pour une chambre d'enfant bohème avec un mur blanc et un sol en liège.
Inspiration pour une chambre d'enfant bohème avec un mur blanc et un sol en liège.
Idées déco de chambres d'enfant et de bébé avec un sol en contreplaqué et un sol en liège
2

