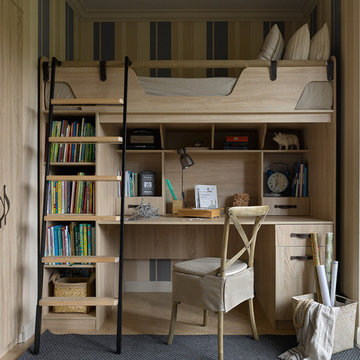Trier par :
Budget
Trier par:Populaires du jour
61 - 80 sur 618 photos
1 sur 3
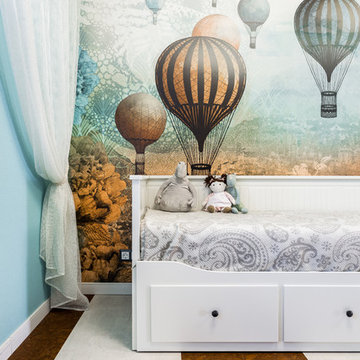
Inspiration pour une grande chambre d'enfant design avec un sol en liège, un sol marron et un mur multicolore.
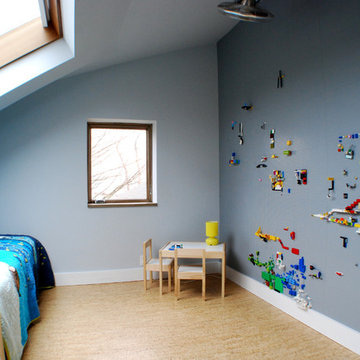
9x30 Design, Architecture, LLP
Idées déco pour une petite chambre d'enfant de 4 à 10 ans moderne avec un mur gris et un sol en liège.
Idées déco pour une petite chambre d'enfant de 4 à 10 ans moderne avec un mur gris et un sol en liège.
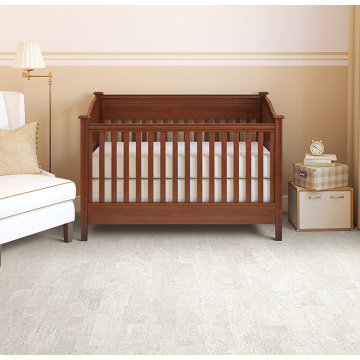
usfloorsllc.com
Réalisation d'une chambre de bébé neutre design de taille moyenne avec un mur beige et un sol en liège.
Réalisation d'une chambre de bébé neutre design de taille moyenne avec un mur beige et un sol en liège.
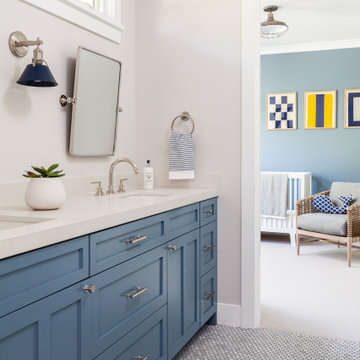
Situated between brothers, the jack and jack bath has a playful blue palette. The pivot-style mirrors make it so that even the littlest can see a reflection.

Детская комната для мальчика 13 лет. На стене ручная роспись. Увеличили пространство комнаты за счет использования подоконника в качестве рабочей зоны. Вся мебель выполнена под заказ по индивидуальным размерам. Текстиль в проекте выполнен так же нашей студией и разработан лично дизайнером проекта Ириной Мариной.
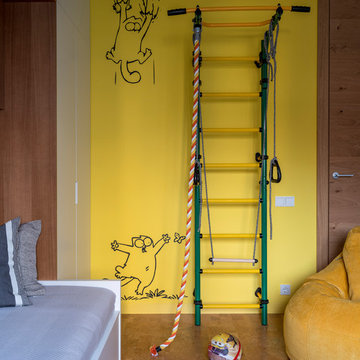
Exemple d'une salle de jeux d'enfant tendance avec un mur jaune, un sol en liège et un sol marron.
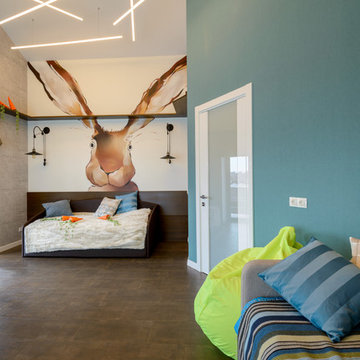
Иванов Виталий
Inspiration pour une grande chambre d'enfant de 4 à 10 ans design avec un mur bleu et un sol en liège.
Inspiration pour une grande chambre d'enfant de 4 à 10 ans design avec un mur bleu et un sol en liège.
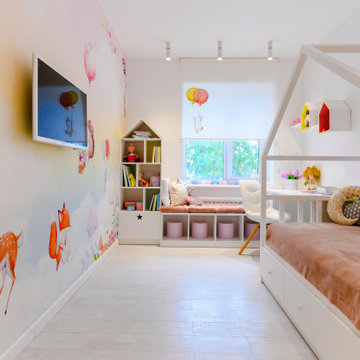
Idées déco pour une petite chambre d'enfant de 4 à 10 ans scandinave avec un mur blanc, un sol en liège, un sol blanc, un plafond décaissé et du papier peint.
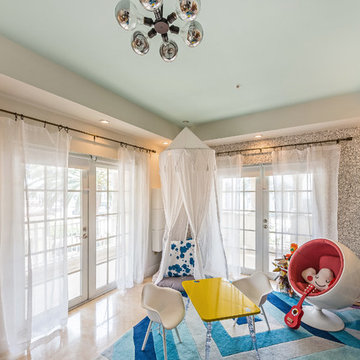
Réalisation d'une chambre d'enfant de 1 à 3 ans minimaliste de taille moyenne avec un mur blanc et un sol en marbre.
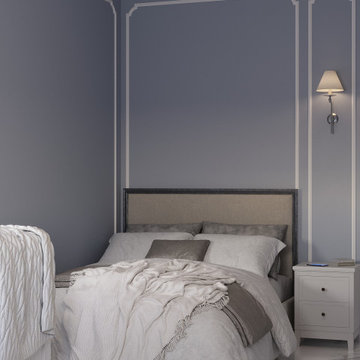
Cette image montre une chambre d'enfant design de taille moyenne avec un bureau, un sol en marbre, un sol blanc et un mur bleu.
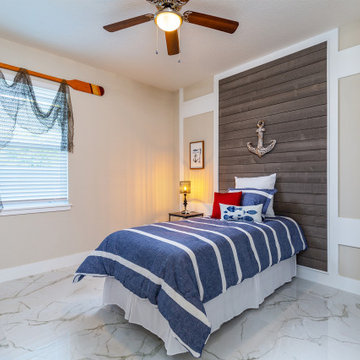
Réalisation d'une chambre d'enfant de 4 à 10 ans marine avec un mur beige, un sol en marbre et un sol multicolore.
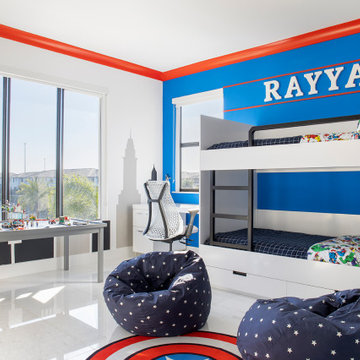
Our clients moved from Dubai to Miami and hired us to transform a new home into a Modern Moroccan Oasis. Our firm truly enjoyed working on such a beautiful and unique project.
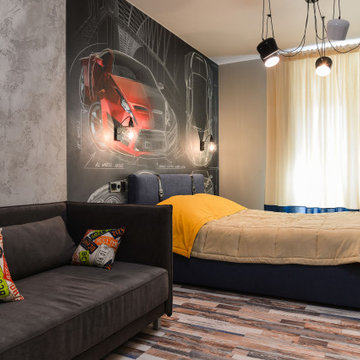
Проект дизайнера Марины Разгуляевой в г. Омск.
«Я всегда считала, что нельзя приравнивать интерьер комнаты подростка к интерьеру детской комнаты.
Очень важно найти баланс между детскими яркими мечтами и желанием казаться взрослым.
Наибольшее внимание в интерьере этой комнаты уделено четкому зонированию и разделению на функциональные зоны.
При этом отделка и декор вносят некоторую намеренную хаотичность.
Пробковое покрытие является связующим звеном, объединяя интерьер по стилю и цвету.»
В проекте использовались пробковые напольные покрытия с фотопечатью Tender.
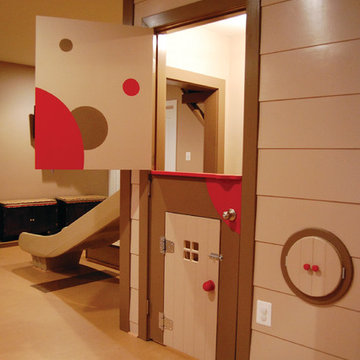
THEME There are two priorities in this
room: Hockey (in this case, Washington
Capitals hockey) and FUN.
FOCUS The room is broken into two
main sections (one for kids and one
for adults); and divided by authentic
hockey boards, complete with yellow
kickplates and half-inch plexiglass. Like
a true hockey arena, the room pays
homage to star players with two fully
autographed team jerseys preserved in
cases, as well as team logos positioned
throughout the room on custom-made
pillows, accessories and the floor.
The back half of the room is made just
for kids. Swings, a dart board, a ball
pit, a stage and a hidden playhouse
under the stairs ensure fun for all.
STORAGE A large storage unit at
the rear of the room makes use of an
odd-shaped nook, adds support and
accommodates large shelves, toys and
boxes. Storage space is cleverly placed
near the ballpit, and will eventually
transition into a full storage area once
the pit is no longer needed. The back
side of the hockey boards hold two
small refrigerators (one for adults and
one for kids), as well as the base for the
audio system.
GROWTH The front half of the room
lasts as long as the family’s love for the
team. The back half of the room grows
with the children, and eventually will
provide a useable, wide open space as
well as storage.
SAFETY A plexiglass wall separates the
two main areas of the room, minimizing
the noise created by kids playing and
hockey fans cheering. It also protects
the big screen TV from balls, pucks and
other play objects that occasionally fly
by. The ballpit door has a double safety
lock to ensure supervised use.
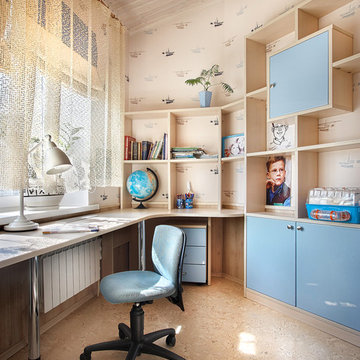
фото Олег Истомин, арх.Татьяна Тишкова
Aménagement d'une chambre de garçon de 4 à 10 ans contemporaine avec un bureau, un mur beige et un sol en liège.
Aménagement d'une chambre de garçon de 4 à 10 ans contemporaine avec un bureau, un mur beige et un sol en liège.
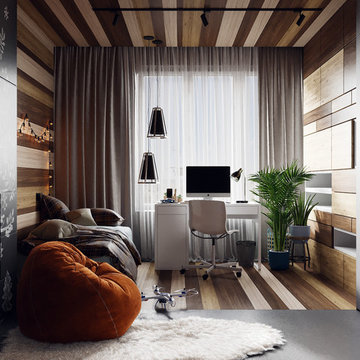
Inspiration pour une chambre d'enfant de 4 à 10 ans design de taille moyenne avec un mur gris, un sol en liège et un sol gris.
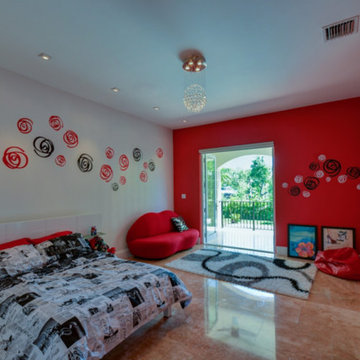
Cette image montre une chambre d'enfant ethnique avec un mur rouge, un sol en marbre et un sol beige.
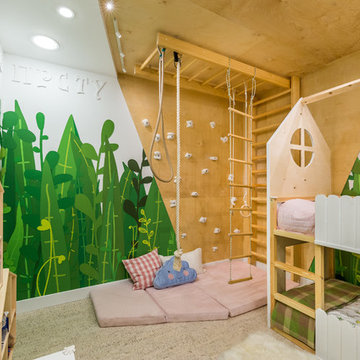
Дизайнер Маргарита Лефикайте
В это лесное царство двух сестёр отлично вписался пробковый пол с натуральным шпоном. Дизайнер выбрала шпон, который немного напоминает рисунок берёзовой коры. С зеленью на стенах и с мебелью из натурального дерева он прекрасно сочетается.
Вообще для отделки детских комнат идеально подходит пробковый пол. Он тёплый, тихий, упругий и на нем не скапливается пыль. Когда дети играют, сидя на пробковом полу, у них снижается риск аллергической реакции на пыль.
В этом интерьере светлый пробковый пол играет важную роль – он визуально делает комнату больше.
В проекте использован вот такой пол
http://www.corkstyle.ru/catalog/ecocork/Linea-White.html
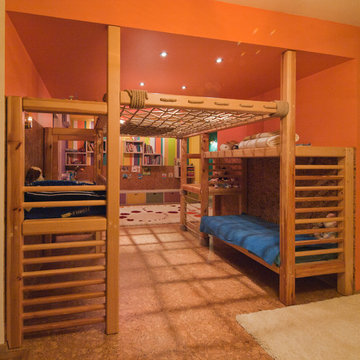
Dumitru Didencul
Réalisation d'une chambre d'enfant design avec un sol en liège et un mur orange.
Réalisation d'une chambre d'enfant design avec un sol en liège et un mur orange.
Idées déco de chambres d'enfant et de bébé avec un sol en liège et un sol en marbre
4


