Trier par :
Budget
Trier par:Populaires du jour
61 - 80 sur 509 photos
1 sur 3
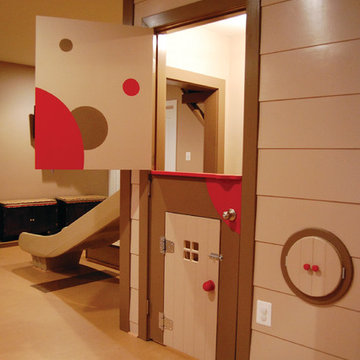
THEME There are two priorities in this
room: Hockey (in this case, Washington
Capitals hockey) and FUN.
FOCUS The room is broken into two
main sections (one for kids and one
for adults); and divided by authentic
hockey boards, complete with yellow
kickplates and half-inch plexiglass. Like
a true hockey arena, the room pays
homage to star players with two fully
autographed team jerseys preserved in
cases, as well as team logos positioned
throughout the room on custom-made
pillows, accessories and the floor.
The back half of the room is made just
for kids. Swings, a dart board, a ball
pit, a stage and a hidden playhouse
under the stairs ensure fun for all.
STORAGE A large storage unit at
the rear of the room makes use of an
odd-shaped nook, adds support and
accommodates large shelves, toys and
boxes. Storage space is cleverly placed
near the ballpit, and will eventually
transition into a full storage area once
the pit is no longer needed. The back
side of the hockey boards hold two
small refrigerators (one for adults and
one for kids), as well as the base for the
audio system.
GROWTH The front half of the room
lasts as long as the family’s love for the
team. The back half of the room grows
with the children, and eventually will
provide a useable, wide open space as
well as storage.
SAFETY A plexiglass wall separates the
two main areas of the room, minimizing
the noise created by kids playing and
hockey fans cheering. It also protects
the big screen TV from balls, pucks and
other play objects that occasionally fly
by. The ballpit door has a double safety
lock to ensure supervised use.
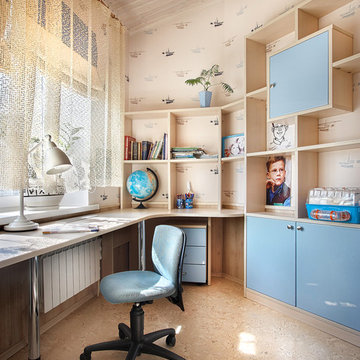
фото Олег Истомин, арх.Татьяна Тишкова
Aménagement d'une chambre de garçon de 4 à 10 ans contemporaine avec un bureau, un mur beige et un sol en liège.
Aménagement d'une chambre de garçon de 4 à 10 ans contemporaine avec un bureau, un mur beige et un sol en liège.
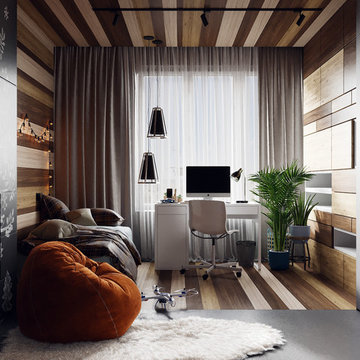
Inspiration pour une chambre d'enfant de 4 à 10 ans design de taille moyenne avec un mur gris, un sol en liège et un sol gris.
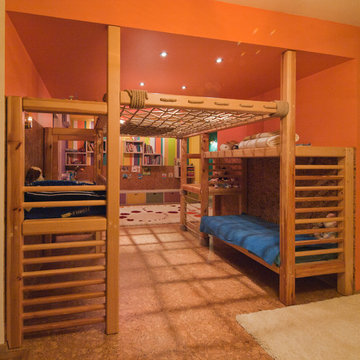
Dumitru Didencul
Réalisation d'une chambre d'enfant design avec un sol en liège et un mur orange.
Réalisation d'une chambre d'enfant design avec un sol en liège et un mur orange.
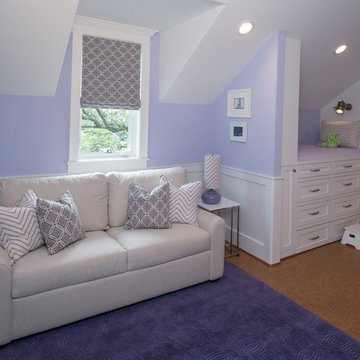
Bunk Room with Trundle Beds and Sleeper Sofa - This young family wanted a home that was bright, relaxed and clean lined which supported their desire to foster a sense of openness and enhance communication. Graceful style that would be comfortable and timeless was a primary goal.
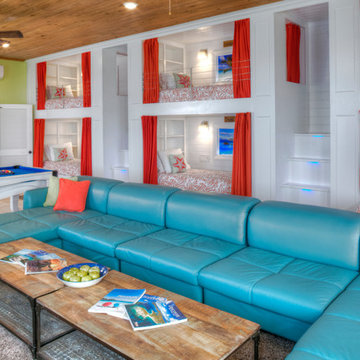
This contemporary, modern multipurpose kids' room is at Deja View, a Caribbean vacation rental villa in St. John USVI. It provides over 700 sq. ft of entertainment and bunk sleeping for kids and adults. The room stays nice and cool with a dedicated Mitsubishi split AC system. Kids are sure to be entertained with the 75 inch TV and colorful pool table. Seven can sleep comfortable on the five Twin XL and one King beds. Blue led motion sensor lights illuminate every step on the two sets of stairs so kids can safely head to the bathroom at night. The 34' long, 11' tall custom bunks were built in Texas, trucked to Florida and shipped to St. John. Nothing short of comfort, fun and entertainment for the kids here.
www.dejaviewvilla.com
Steve Simonsen Photography
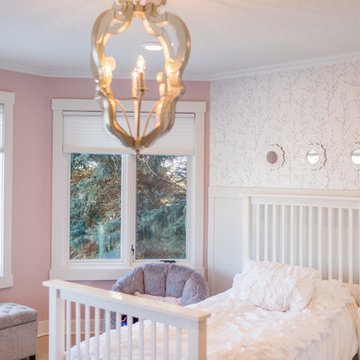
Trim, Lighting, Wainscoting, Wall Covering and Window Treatments purchased and installed by Bridget's Room.
Inspiration pour une chambre de fille de 4 à 10 ans traditionnelle de taille moyenne avec un mur rose, un sol en travertin et un sol beige.
Inspiration pour une chambre de fille de 4 à 10 ans traditionnelle de taille moyenne avec un mur rose, un sol en travertin et un sol beige.
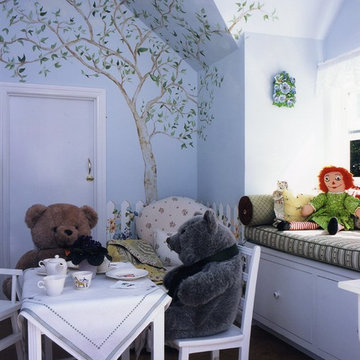
Inspiration pour une chambre d'enfant de 4 à 10 ans traditionnelle de taille moyenne avec un mur bleu et un sol en liège.
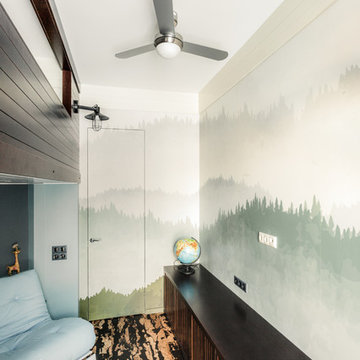
Григорий Соколинский
Idées déco pour une petite chambre d'enfant de 4 à 10 ans contemporaine avec un mur vert et un sol en liège.
Idées déco pour une petite chambre d'enfant de 4 à 10 ans contemporaine avec un mur vert et un sol en liège.
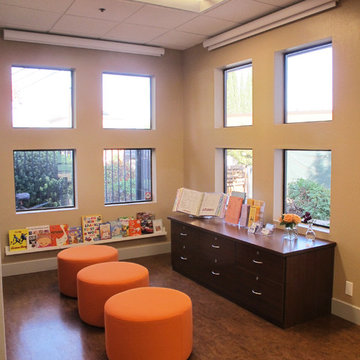
Kids Waiting Area / Resource Center
Réalisation d'une chambre d'enfant de 4 à 10 ans design avec un mur beige et un sol en liège.
Réalisation d'une chambre d'enfant de 4 à 10 ans design avec un mur beige et un sol en liège.
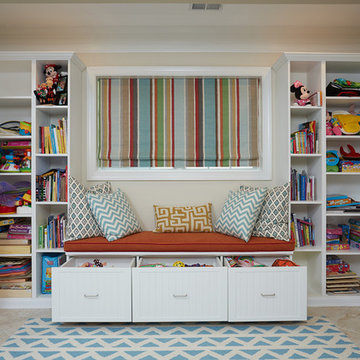
This playroom designed by Tailored Living is custom fit to go wall to wall and around the window dimensions. It features a cushioned seating area and plenty of storage space in cabinets and pull-out drawers for books and toys. The design is a clean and crisp white bead-board with crown molding. The open bookshelves are custom hole bored for a cleaner look and the closed cabinets have hole boring for adjustability of shelving to fit different sized items. The system is finished off with matching curtains, cushions and pillows.
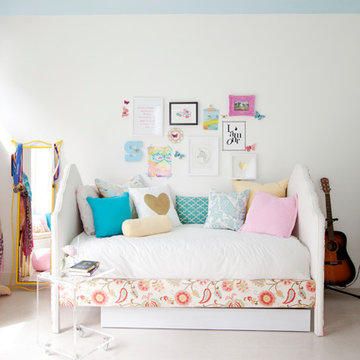
Janis Nicolay
Cette photo montre une chambre d'enfant éclectique avec un mur blanc et un sol en liège.
Cette photo montre une chambre d'enfant éclectique avec un mur blanc et un sol en liège.
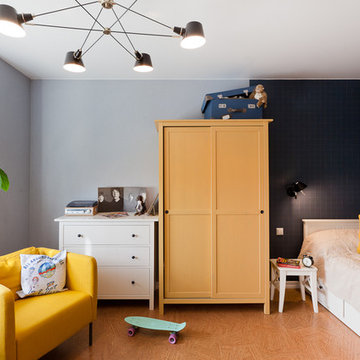
Дизайнера вдохновили ключевые слова хозяйки комнаты. На вопрос, что ей нравится, она ответила: "Лондон - Битлз - Yellow submarine". Авторы: Мария Черемухина, Вера Ермаченко, Кочетова Татьяна
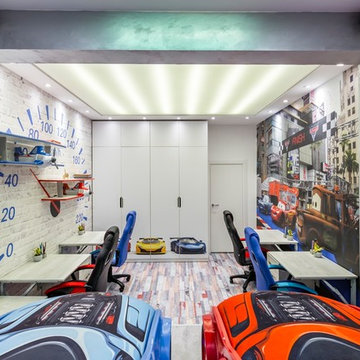
Автор проекта; Варвара Головко
Фотограф; Тимофей Бандуркин
Réalisation d'une chambre d'enfant de 4 à 10 ans urbaine de taille moyenne avec un mur gris, un sol en liège et un sol multicolore.
Réalisation d'une chambre d'enfant de 4 à 10 ans urbaine de taille moyenne avec un mur gris, un sol en liège et un sol multicolore.
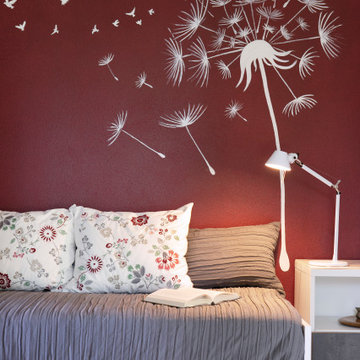
Una decorazione è capace di cambiare l’aspetto delle pareti e la percezione generale dello spazio, conferendo la sensazione di ambienti più ampi e luminosi.
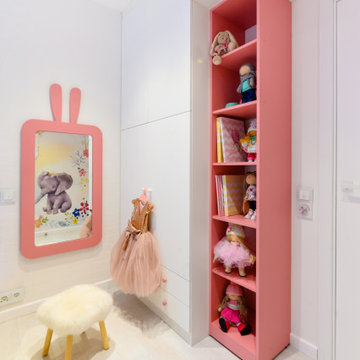
Idées déco pour une petite chambre d'enfant de 4 à 10 ans scandinave avec un mur blanc, un sol en liège, un sol blanc, un plafond décaissé et du papier peint.
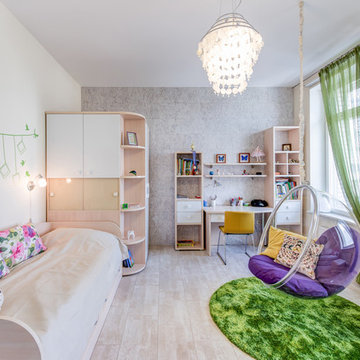
Дизайнер: Зоя Ти, фотограф: Савунов Олег
Cette image montre une chambre de fille de 4 à 10 ans design de taille moyenne avec un bureau, un mur beige et un sol en liège.
Cette image montre une chambre de fille de 4 à 10 ans design de taille moyenne avec un bureau, un mur beige et un sol en liège.
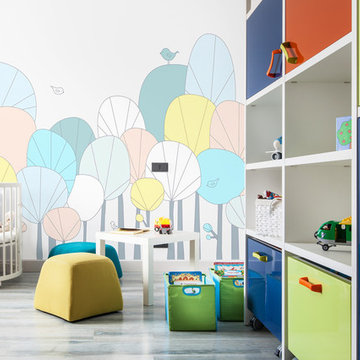
лаконичный интерьер в серых тонах
автор: Кульбида Татьяна LivingEasy
фото: Светлана Игнатенко
Réalisation d'une chambre de bébé garçon design de taille moyenne avec un sol en liège, un sol gris et un mur multicolore.
Réalisation d'une chambre de bébé garçon design de taille moyenne avec un sol en liège, un sol gris et un mur multicolore.
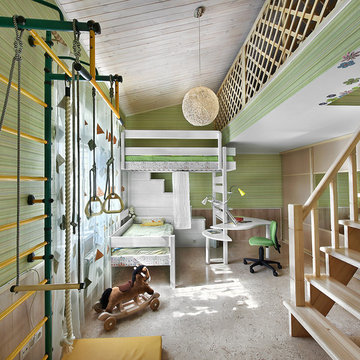
фото Олег Истомин, арх.Татьяна Тишкова
Cette photo montre une chambre d'enfant nature avec un mur vert et un sol en liège.
Cette photo montre une chambre d'enfant nature avec un mur vert et un sol en liège.
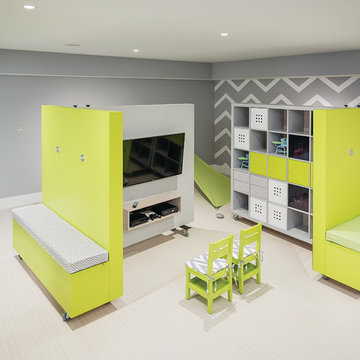
THEME The theme in this space is
defined by the design and flow of the
rest of this beautiful contemporary
home. They needed the space to blend
with the home while still providing the
youngest family members with all the
enjoyment of a dedicated play room.
FOCUS The focus of this space
changes with the configuration of
the modular pieces around the room.
One configuration could put focus
on the television for movie night,
another could create a stage for a
musical performance, while another
could close off the kids play area all
together keeping the focus on adult
conversation. Every configuration
provides focus on the activity or plans
for that moment.
STORAGE Each of the modular pieces
includes multiple storage options.
The multimedia section ensures that
all electronic equipment and remote
devices have a dedicated home no
matter where the section is placed. The
large dedicated storage unit provides
open blocks that can be filled with
baskets of toys or books while creating
the perfect wall in any configuration.
The magnetic section allows for display
of artwork or calendars while the lower
box provides closed storage and a
cushioned seating area.
GROWTH These modular pieces will
always be a useful and functional
addition to this space providing the
family with endless configuration
options ensuring that the space will
mature with the family.
SAFETY Safety is always a concern
and modular pieces require added
attention to stability and security
to ensure that they will provide the
desired flexible functionality along
with the safety of built in elements.
Custom made brackets lock the
sections together at multiple points to
keep them linked once placed and the
rolling castors under each section also
lock into place to ensure that they will
not continue to move across the floor.
Idées déco de chambres d'enfant et de bébé avec un sol en liège et un sol en travertin
4

