Trier par :
Budget
Trier par:Populaires du jour
1 - 20 sur 161 photos
1 sur 3
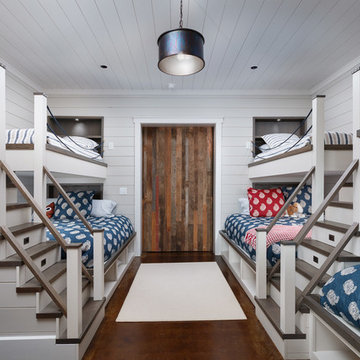
Adam Cameron Photography
Cette image montre une chambre d'enfant de 4 à 10 ans traditionnelle de taille moyenne avec un mur blanc, sol en béton ciré et un lit superposé.
Cette image montre une chambre d'enfant de 4 à 10 ans traditionnelle de taille moyenne avec un mur blanc, sol en béton ciré et un lit superposé.
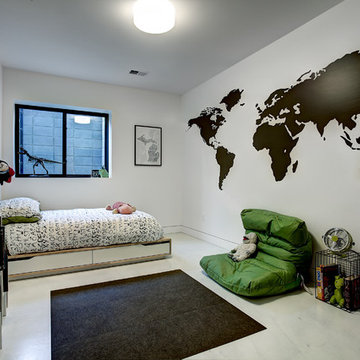
Photos by Kaity
Idées déco pour une chambre d'enfant contemporaine de taille moyenne avec un mur multicolore, sol en béton ciré et un sol blanc.
Idées déco pour une chambre d'enfant contemporaine de taille moyenne avec un mur multicolore, sol en béton ciré et un sol blanc.
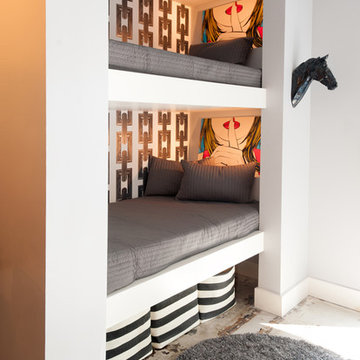
Deborah Triplett Photography
Cette image montre une chambre d'enfant design avec un mur multicolore, sol en béton ciré et un lit superposé.
Cette image montre une chambre d'enfant design avec un mur multicolore, sol en béton ciré et un lit superposé.
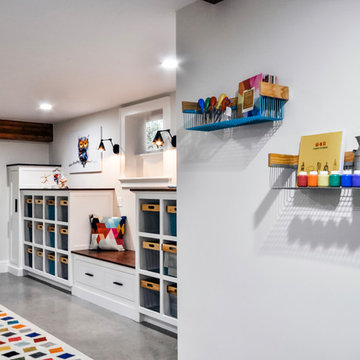
Playroom & craft room: We transformed a large suburban New Jersey basement into a farmhouse inspired, kids playroom and craft room. Kid-friendly custom millwork cube and bench storage was designed to store ample toys and books, using mixed wood and metal materials for texture. The vibrant, gender-neutral color palette stands out on the neutral walls and floor and sophisticated black accents in the art, mid-century wall sconces, and hardware. The addition of a teepee to the play area was the perfect, fun finishing touch!
This kids space is adjacent to an open-concept family-friendly media room, which mirrors the same color palette and materials with a more grown-up look. See the full project to view media room.
Photo Credits: Erin Coren, Curated Nest Interiors
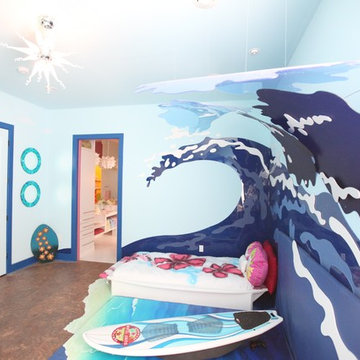
Gary Bayless
Idées déco pour une chambre d'enfant de 4 à 10 ans contemporaine de taille moyenne avec un mur bleu, sol en béton ciré et un sol marron.
Idées déco pour une chambre d'enfant de 4 à 10 ans contemporaine de taille moyenne avec un mur bleu, sol en béton ciré et un sol marron.
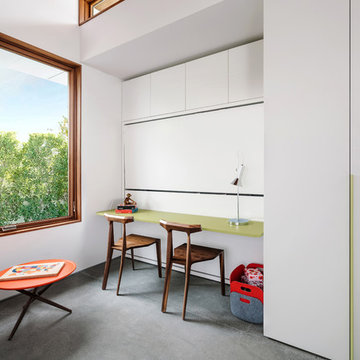
Axiom Desert House by Turkel Design in Palm Springs, California ; Photo by Chase Daniel ; folding bunk bed/desk and storage from Resource Furniture, windows from Marvin
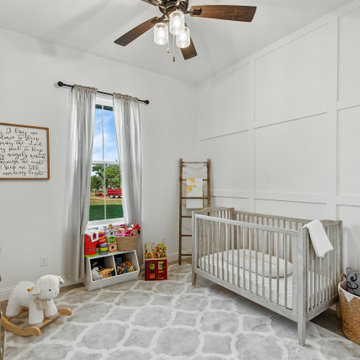
This darling nursery features a paneled accent wall and views out to the property.
Idée de décoration pour une chambre de bébé neutre champêtre de taille moyenne avec un mur blanc, sol en béton ciré, un sol beige et du lambris.
Idée de décoration pour une chambre de bébé neutre champêtre de taille moyenne avec un mur blanc, sol en béton ciré, un sol beige et du lambris.
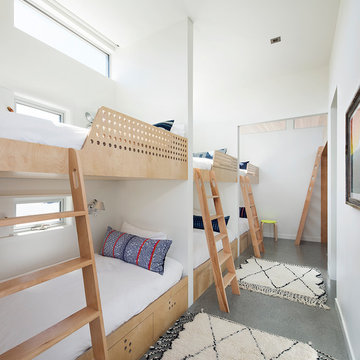
Paul Dyer
Cette image montre une chambre d'enfant marine avec un mur blanc, sol en béton ciré, un sol gris et un lit superposé.
Cette image montre une chambre d'enfant marine avec un mur blanc, sol en béton ciré, un sol gris et un lit superposé.
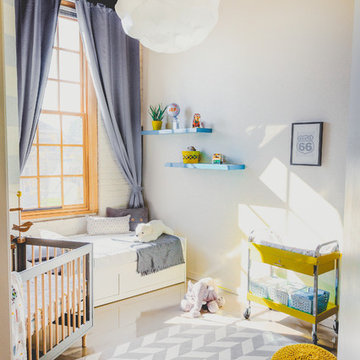
Sumit Kohli
Exemple d'une chambre de bébé tendance avec sol en béton ciré.
Exemple d'une chambre de bébé tendance avec sol en béton ciré.

Custom white grommet bunk beds model white gray bedding, a trundle feature and striped curtains. A wooden ladder offers a natural finish to the bedroom decor around shiplap bunk bed trim. Light gray walls in Benjamin Moore Classic Gray compliment the surrounding color theme while red pillows offer a pop of contrast contributing to a nautical vibe. Polished concrete floors add an industrial feature to this open bedroom space.
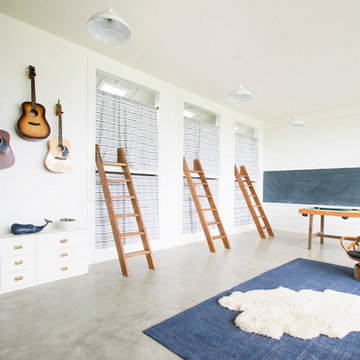
Boys' Bedroom Design
Photo Cred: Ashley Grabham
Inspiration pour une grande chambre d'enfant rustique avec un mur blanc, sol en béton ciré, un sol gris et un lit superposé.
Inspiration pour une grande chambre d'enfant rustique avec un mur blanc, sol en béton ciré, un sol gris et un lit superposé.
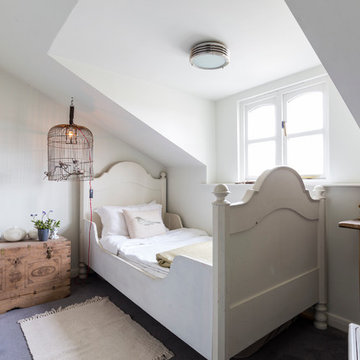
Chris Snook © 2016 Houzz
Inspiration pour une chambre d'enfant de 4 à 10 ans style shabby chic avec un mur blanc et sol en béton ciré.
Inspiration pour une chambre d'enfant de 4 à 10 ans style shabby chic avec un mur blanc et sol en béton ciré.
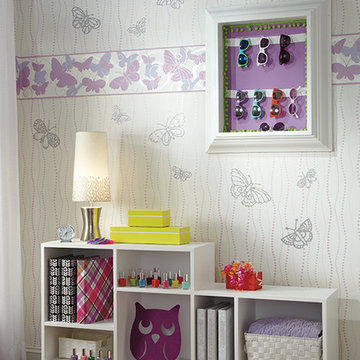
York Wall Coverings
Cette photo montre une chambre d'enfant chic de taille moyenne avec un mur multicolore, sol en béton ciré et un sol gris.
Cette photo montre une chambre d'enfant chic de taille moyenne avec un mur multicolore, sol en béton ciré et un sol gris.
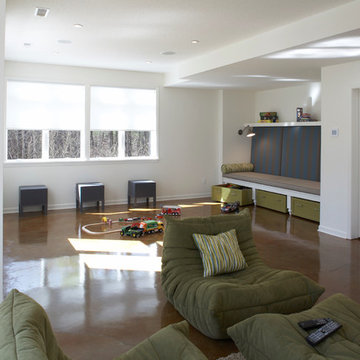
Our clients wanted to finish the walkout basement in their 10-year old home. They were looking for a family room, craft area, bathroom and a space to transform into a “guest room” for the occasional visitor. They wanted a space that could handle a crowd of young children, provide lots of storage and was bright and colorful. The result is a beautiful space featuring custom cabinets, a kitchenette, a craft room, and a large open area for play and entertainment. Cleanup is a snap with durable surfaces and movable storage, and the furniture is easy for children to rearrange. Photo by John Reed Foresman.

Martha O’Hara Interiors, Interior Design and Photo Styling | City Homes, Builder | Troy Thies, Photography | Please Note: All “related,” “similar,” and “sponsored” products tagged or listed by Houzz are not actual products pictured. They have not been approved by Martha O’Hara Interiors nor any of the professionals credited. For info about our work: design@oharainteriors.com
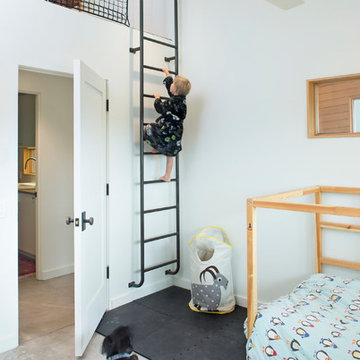
Brent Moss
Cette photo montre une chambre d'enfant de 4 à 10 ans tendance avec un mur blanc, sol en béton ciré et un sol gris.
Cette photo montre une chambre d'enfant de 4 à 10 ans tendance avec un mur blanc, sol en béton ciré et un sol gris.
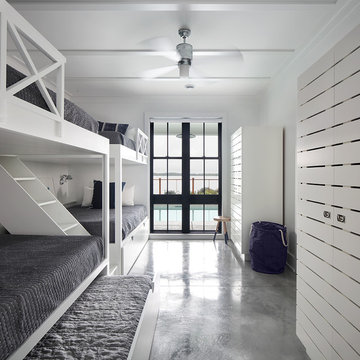
Aménagement d'une chambre d'enfant de 4 à 10 ans campagne avec un mur blanc, sol en béton ciré, un sol gris et un lit superposé.
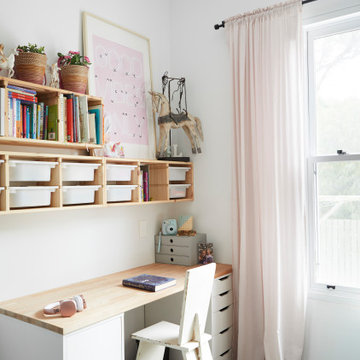
Kids Bedroom and desk area
Inspiration pour une chambre d'enfant de 4 à 10 ans nordique de taille moyenne avec un mur blanc, sol en béton ciré et un sol gris.
Inspiration pour une chambre d'enfant de 4 à 10 ans nordique de taille moyenne avec un mur blanc, sol en béton ciré et un sol gris.
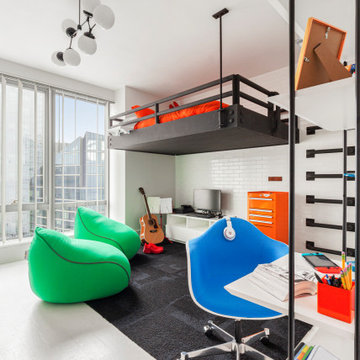
Réalisation d'une grande chambre d'enfant design avec un mur blanc, un sol blanc, sol en béton ciré et un lit mezzanine.
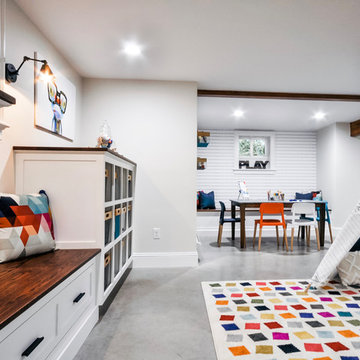
Playroom & craft room: We transformed a large suburban New Jersey basement into a farmhouse inspired, kids playroom and craft room. Kid-friendly custom millwork cube and bench storage was designed to store ample toys and books, using mixed wood and metal materials for texture. The vibrant, gender-neutral color palette stands out on the neutral walls and floor and sophisticated black accents in the art, mid-century wall sconces, and hardware. Bold color midcentury chairs and a scalloped wallpaper invite creativity to the craft room, and the addition of a teepee to the play area was the perfect, fun finishing touch!
This kids space is adjacent to an open-concept family-friendly media room, which mirrors the same color palette and materials with a more grown-up look. See the full project to view media room.
Photo Credits: Erin Coren, Curated Nest Interiors
Idées déco de chambres d'enfant et de bébé blanches avec sol en béton ciré
1

