Trier par :
Budget
Trier par:Populaires du jour
1 - 20 sur 386 photos
1 sur 3
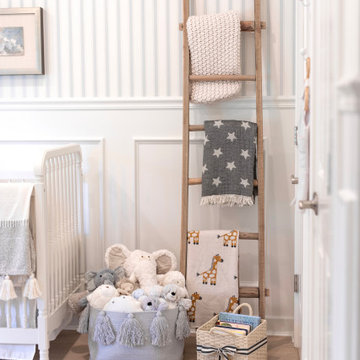
Stuffed animals and blankets arranged artfully in Olivia Rink's nursery design.
Réalisation d'une chambre de bébé garçon champêtre de taille moyenne avec parquet clair, un sol beige, un mur multicolore et du papier peint.
Réalisation d'une chambre de bébé garçon champêtre de taille moyenne avec parquet clair, un sol beige, un mur multicolore et du papier peint.
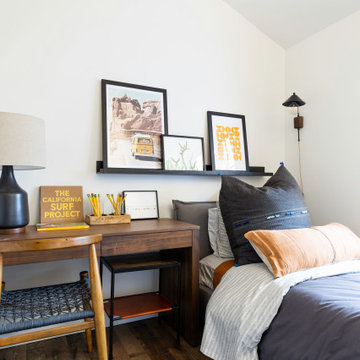
Cette image montre une chambre de garçon rustique avec un mur blanc, parquet foncé et un sol marron.
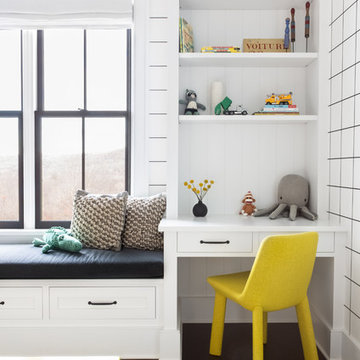
Architectural advisement, Interior Design, Custom Furniture Design & Art Curation by Chango & Co.
Architecture by Crisp Architects
Construction by Structure Works Inc.
Photography by Sarah Elliott
See the feature in Domino Magazine
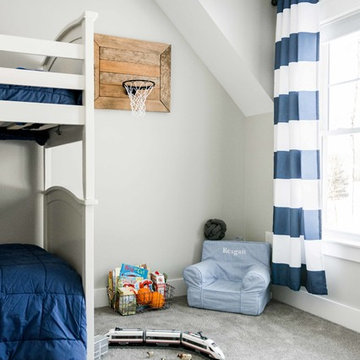
This 3,036 sq. ft custom farmhouse has layers of character on the exterior with metal roofing, cedar impressions and board and batten siding details. Inside, stunning hickory storehouse plank floors cover the home as well as other farmhouse inspired design elements such as sliding barn doors. The house has three bedrooms, two and a half bathrooms, an office, second floor laundry room, and a large living room with cathedral ceilings and custom fireplace.
Photos by Tessa Manning

Tucked away in the backwoods of Torch Lake, this home marries “rustic” with the sleek elegance of modern. The combination of wood, stone and metal textures embrace the charm of a classic farmhouse. Although this is not your average farmhouse. The home is outfitted with a high performing system that seamlessly works with the design and architecture.
The tall ceilings and windows allow ample natural light into the main room. Spire Integrated Systems installed Lutron QS Wireless motorized shades paired with Hartmann & Forbes windowcovers to offer privacy and block harsh light. The custom 18′ windowcover’s woven natural fabric complements the organic esthetics of the room. The shades are artfully concealed in the millwork when not in use.
Spire installed B&W in-ceiling speakers and Sonance invisible in-wall speakers to deliver ambient music that emanates throughout the space with no visual footprint. Spire also installed a Sonance Landscape Audio System so the homeowner can enjoy music outside.
Each system is easily controlled using Savant. Spire personalized the settings to the homeowner’s preference making controlling the home efficient and convenient.
Builder: Widing Custom Homes
Architect: Shoreline Architecture & Design
Designer: Jones-Keena & Co.
Photos by Beth Singer Photographer Inc.
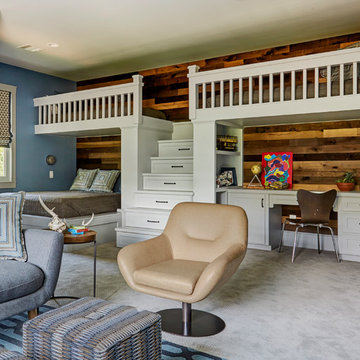
Mike Kaskel
Cette image montre une chambre d'enfant de 4 à 10 ans rustique avec un mur bleu, moquette, un sol gris et un lit superposé.
Cette image montre une chambre d'enfant de 4 à 10 ans rustique avec un mur bleu, moquette, un sol gris et un lit superposé.
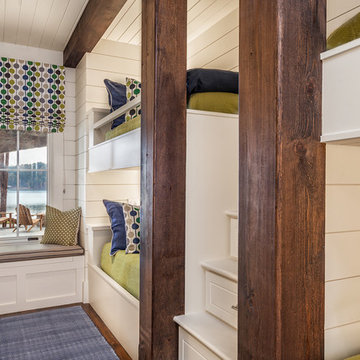
This transitional timber frame home features a wrap-around porch designed to take advantage of its lakeside setting and mountain views. Natural stone, including river rock, granite and Tennessee field stone, is combined with wavy edge siding and a cedar shingle roof to marry the exterior of the home with it surroundings. Casually elegant interiors flow into generous outdoor living spaces that highlight natural materials and create a connection between the indoors and outdoors.
Photography Credit: Rebecca Lehde, Inspiro 8 Studios

Комната подростка, выполненная в более современном стиле, однако с некоторыми элементами классики в виде потолочного карниза, фасадов с филенками. Стена за изголовьем выполнена в стеновых шпонированных панелях, переходящих в рабочее место у окна.

Exemple d'une chambre d'enfant nature avec un mur blanc, moquette, un sol gris et un plafond voûté.
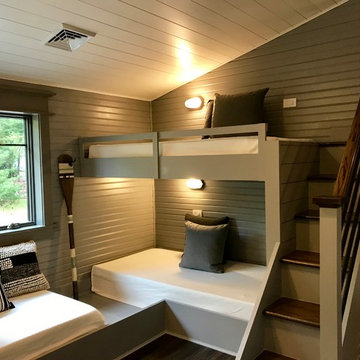
Cette image montre une petite chambre d'enfant de 4 à 10 ans rustique avec un mur gris, parquet foncé et un sol marron.
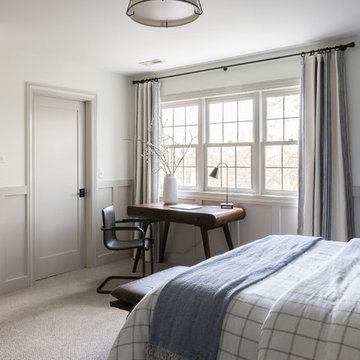
Newly remodeled boys bedroom with new batten board wainscoting, closet doors, trim, paint, lighting, and new loop wall to wall carpet. Queen bed with windowpane plaid duvet. Photo by Emily Kennedy Photography.

Design, Fabrication, Install & Photography By MacLaren Kitchen and Bath
Designer: Mary Skurecki
Wet Bar: Mouser/Centra Cabinetry with full overlay, Reno door/drawer style with Carbide paint. Caesarstone Pebble Quartz Countertops with eased edge detail (By MacLaren).
TV Area: Mouser/Centra Cabinetry with full overlay, Orleans door style with Carbide paint. Shelving, drawers, and wood top to match the cabinetry with custom crown and base moulding.
Guest Room/Bath: Mouser/Centra Cabinetry with flush inset, Reno Style doors with Maple wood in Bedrock Stain. Custom vanity base in Full Overlay, Reno Style Drawer in Matching Maple with Bedrock Stain. Vanity Countertop is Everest Quartzite.
Bench Area: Mouser/Centra Cabinetry with flush inset, Reno Style doors/drawers with Carbide paint. Custom wood top to match base moulding and benches.
Toy Storage Area: Mouser/Centra Cabinetry with full overlay, Reno door style with Carbide paint. Open drawer storage with roll-out trays and custom floating shelves and base moulding.
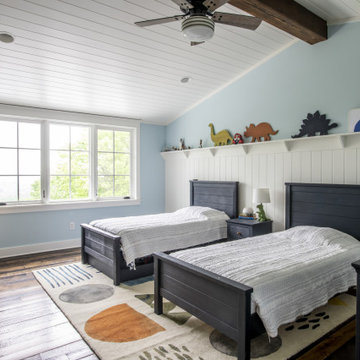
Idée de décoration pour une chambre d'enfant champêtre avec un mur bleu, un sol en bois brun et un plafond voûté.
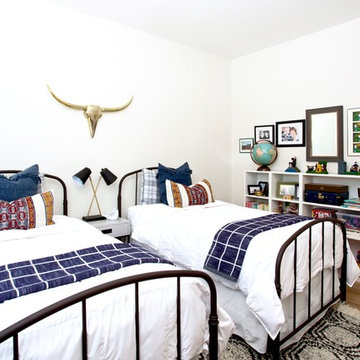
Réalisation d'une chambre d'enfant de 4 à 10 ans champêtre de taille moyenne avec un mur blanc, parquet clair et un sol beige.
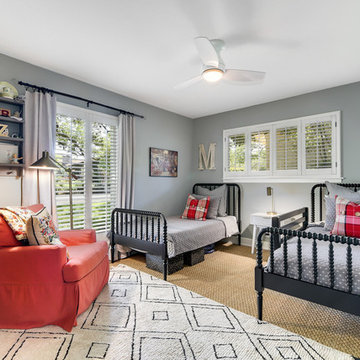
Réalisation d'une chambre d'enfant de 4 à 10 ans champêtre avec un mur gris, moquette et un sol beige.
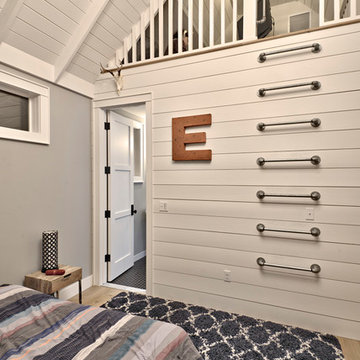
Architect: Tim Brown Architecture. Photographer: Casey Fry
Idées déco pour une grande chambre d'enfant campagne avec un mur gris, parquet clair et un sol marron.
Idées déco pour une grande chambre d'enfant campagne avec un mur gris, parquet clair et un sol marron.
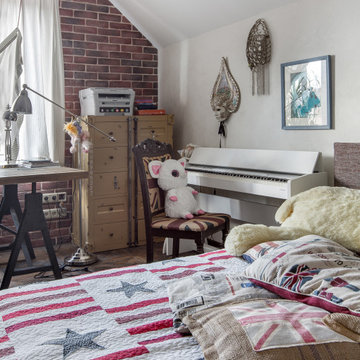
Exemple d'une chambre d'enfant de 4 à 10 ans nature de taille moyenne avec un mur blanc, un sol en bois brun, un sol marron, différents designs de plafond et différents habillages de murs.
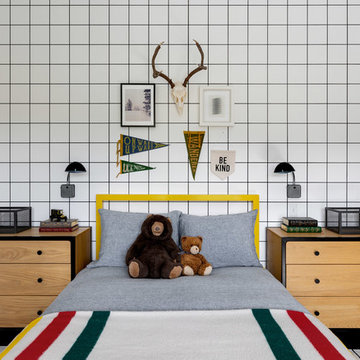
Children's room
Photographer: Rob Karosis
Idée de décoration pour une chambre d'enfant de 4 à 10 ans champêtre de taille moyenne avec un mur blanc, parquet foncé et un sol marron.
Idée de décoration pour une chambre d'enfant de 4 à 10 ans champêtre de taille moyenne avec un mur blanc, parquet foncé et un sol marron.
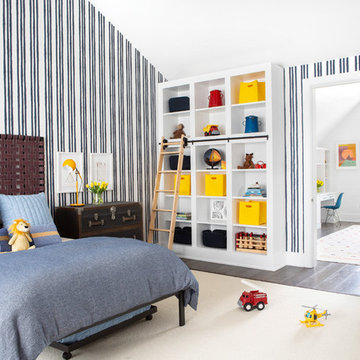
Architectural advisement, Interior Design, Custom Furniture Design & Art Curation by Chango & Co
Photography by Sarah Elliott
See the feature in Rue Magazine
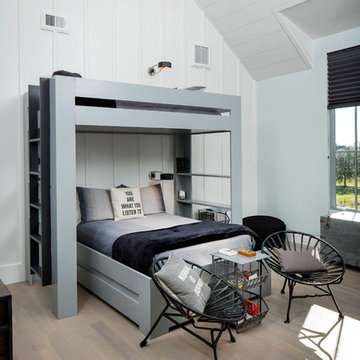
Matthew Scott Photographer Inc.
Exemple d'une grande chambre d'enfant nature avec un mur blanc, un sol en bois brun et un sol gris.
Exemple d'une grande chambre d'enfant nature avec un mur blanc, un sol en bois brun et un sol gris.
Idées déco de chambres d'enfant et de bébé campagne pour garçon
1

