Trier par :
Budget
Trier par:Populaires du jour
1 - 20 sur 88 photos
1 sur 3
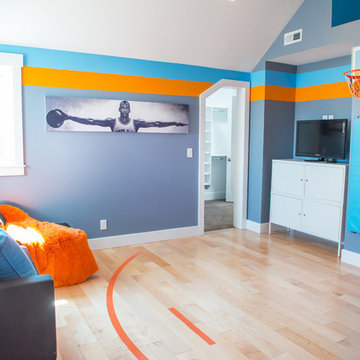
A lounge area for the kids (and kids at heart) who love basketball. This room was originally built in the River Park house plan by Walker Home Design.
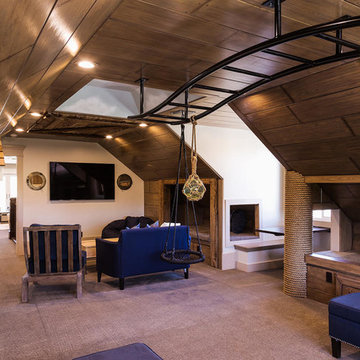
Play area for the kids with built-in monkey bars.
Exemple d'une très grande chambre d'enfant craftsman avec moquette et un mur multicolore.
Exemple d'une très grande chambre d'enfant craftsman avec moquette et un mur multicolore.
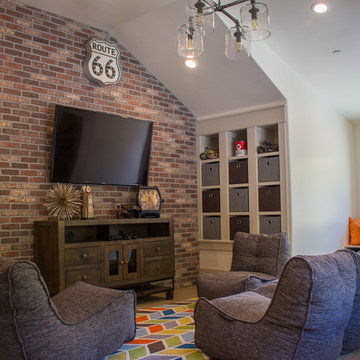
Cette image montre une chambre d'enfant craftsman de taille moyenne avec moquette et un mur multicolore.
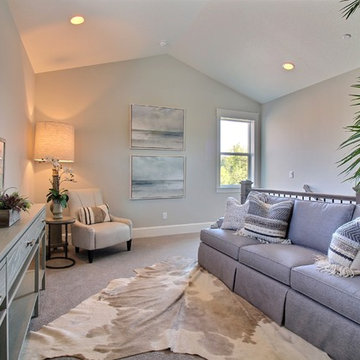
Paint Colors by Sherwin Williams
Interior Body Color : Agreeable Gray SW 7029
Interior Trim Color : Northwood Cabinets’ Eggshell
Flooring & Tile Supplied by Macadam Floor & Design
Carpet by Tuftex
Carpet Product : Martini Time in Nylon
Cabinets by Northwood Cabinets
Stairway & Built-In Cabinetry Colors : Jute
Windows by Milgard Windows & Doors
Product : StyleLine Series Windows
Supplied by Troyco
Lighting by Globe Lighting / Destination Lighting
Doors by Western Pacific Building Materials
Interior Design by Creative Interiors & Design
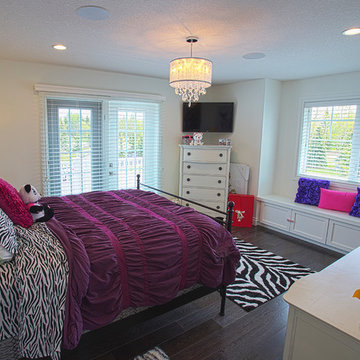
What kid would not want a balcony off their bedroom. Whether your inner princess calling down to her prince from her terrace comes to mind or your inner GI Joe with his sniper on his balcony taking down the enemies below... I just know that if I had this as a kid, with some imagination, it would be a lot of fun!
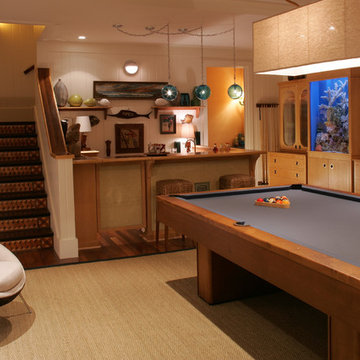
Exemple d'une grande chambre d'enfant craftsman avec un mur beige et moquette.
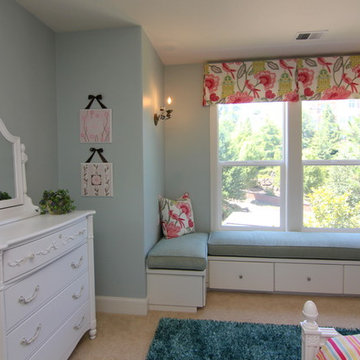
Cette photo montre une chambre d'enfant craftsman de taille moyenne avec moquette et un mur bleu.
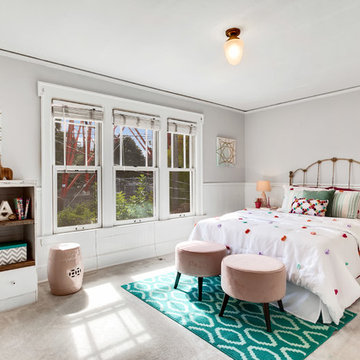
Réalisation d'une grande chambre d'enfant craftsman avec un mur gris et moquette.
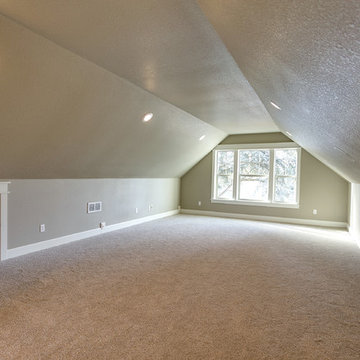
Third floor finished and designed to be useable attic space. Owners will set up their HD TV and sound system here.
Cette photo montre une chambre d'enfant craftsman avec un mur beige et moquette.
Cette photo montre une chambre d'enfant craftsman avec un mur beige et moquette.
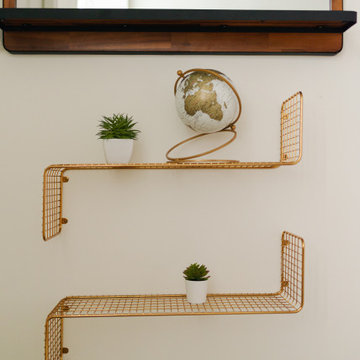
Chambre toute en douceur pour Emma
Réalisation d'une petite chambre d'enfant craftsman avec un mur rose, parquet en bambou et un sol beige.
Réalisation d'une petite chambre d'enfant craftsman avec un mur rose, parquet en bambou et un sol beige.
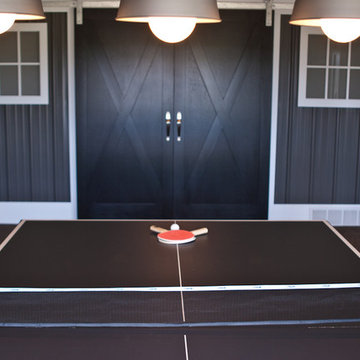
Over the ping pong table this set of sliding doors hide a toy garage. The unique look carries the theme of the family’s love of farming.
Idées déco pour une chambre d'enfant craftsman avec moquette.
Idées déco pour une chambre d'enfant craftsman avec moquette.
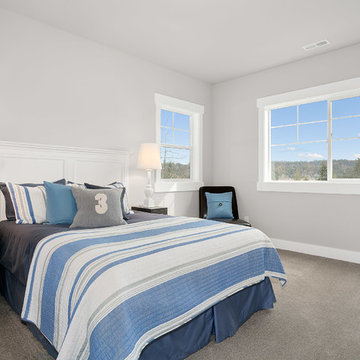
Teen bedroom.
HD Estates
Cette photo montre une chambre d'enfant craftsman de taille moyenne avec un mur gris, moquette et un sol gris.
Cette photo montre une chambre d'enfant craftsman de taille moyenne avec un mur gris, moquette et un sol gris.
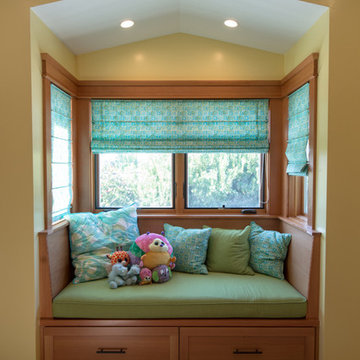
A down-to-the-studs remodel and second floor addition, we converted this former ranch house into a light-filled home designed and built to suit contemporary family life, with no more or less than needed. Craftsman details distinguish the new interior and exterior, and douglas fir wood trim offers warmth and character on the inside.
Photography by Takashi Fukuda.
https://saikleyarchitects.com/portfolio/contemporary-craftsman/
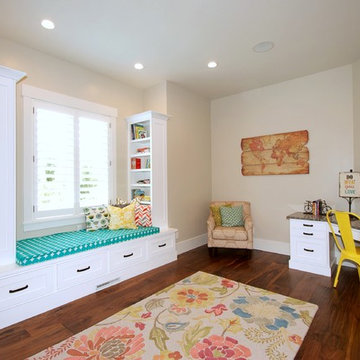
Exemple d'une chambre d'enfant craftsman de taille moyenne avec un bureau, un mur beige et un sol en bois brun.
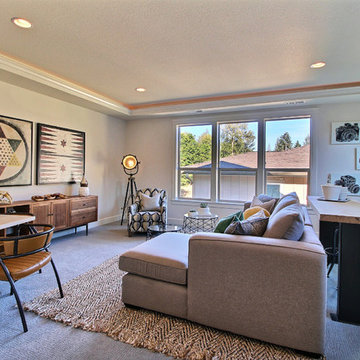
Paint by Sherwin Williams
Body Color - City Loft - SW 7631
Trim Color - Custom Color - SW 8975/3535
Master Suite & Guest Bath - Site White - SW 7070
Girls' Rooms & Bath - White Beet - SW 6287
Exposed Beams & Banister Stain - Banister Beige - SW 3128-B
Gas Fireplace by Heat & Glo
Flooring & Tile by Macadam Floor & Design
Carpet by Mohawk Flooring
Carpet Product Metro Spirit in Skylights
Tile Product - Duquesa Tile in Jasmine
Sinks by Decolav
Slab Countertops by Wall to Wall Stone Corp
Kitchen Quartz Product True North Calcutta
Master Suite Quartz Product True North Venato Extra
Girls' Bath Quartz Product True North Pebble Beach
All Other Quartz Product True North Light Silt
Windows by Milgard Windows & Doors
Window Product Style Line® Series
Window Supplier Troyco - Window & Door
Window Treatments by Budget Blinds
Lighting by Destination Lighting
Fixtures by Crystorama Lighting
Interior Design by Tiffany Home Design
Custom Cabinetry & Storage by Northwood Cabinets
Customized & Built by Cascade West Development
Photography by ExposioHDR Portland
Original Plans by Alan Mascord Design Associates
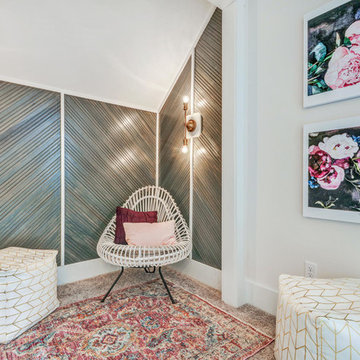
Cette image montre une chambre d'enfant craftsman de taille moyenne avec un bureau, un mur gris, moquette et un sol gris.
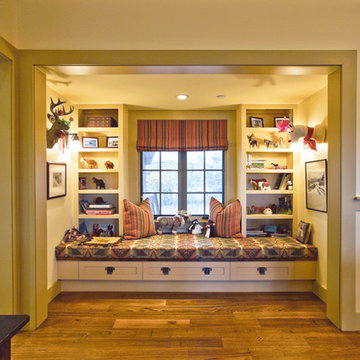
Window Seat in projecting Bay in southwest corner of the Great Room.
Photo by Peter LaBau
Inspiration pour une grande chambre d'enfant craftsman avec un mur jaune et parquet foncé.
Inspiration pour une grande chambre d'enfant craftsman avec un mur jaune et parquet foncé.
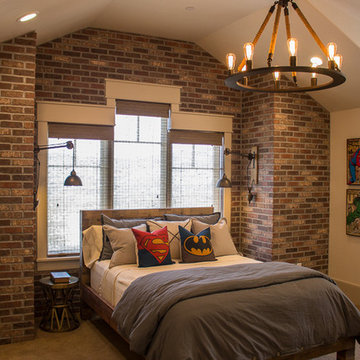
Inspiration pour une chambre d'enfant craftsman de taille moyenne avec moquette et un mur multicolore.
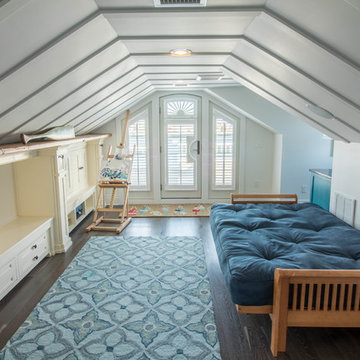
Réalisation d'une grande chambre d'enfant craftsman avec un mur gris, parquet foncé et un sol marron.
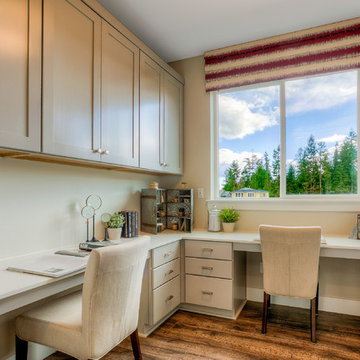
Inspiration pour une chambre d'enfant craftsman avec un bureau, un mur gris et un sol en bois brun.
Idées déco de chambres d'enfant et de bébé craftsman pour ados
1

