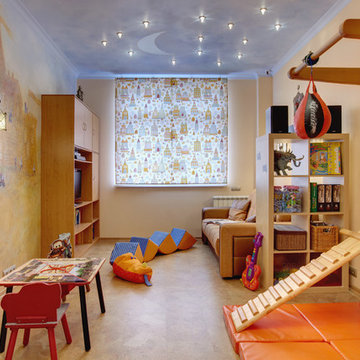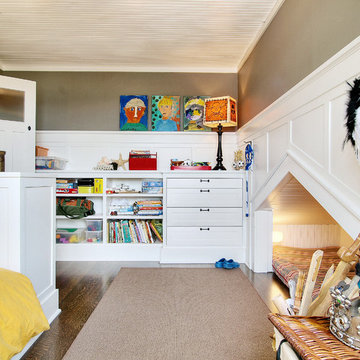Trier par :
Budget
Trier par:Populaires du jour
61 - 80 sur 1 910 photos
1 sur 3
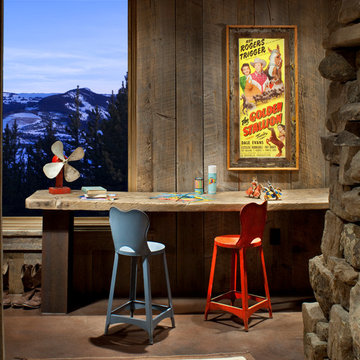
Exemple d'une chambre d'enfant de 4 à 10 ans montagne de taille moyenne avec un mur marron, sol en béton ciré et un sol marron.
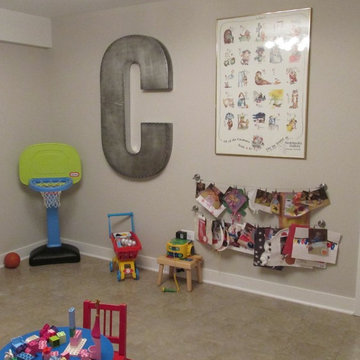
Fun playroom!
Exemple d'une grande chambre d'enfant de 1 à 3 ans tendance avec un mur gris.
Exemple d'une grande chambre d'enfant de 1 à 3 ans tendance avec un mur gris.
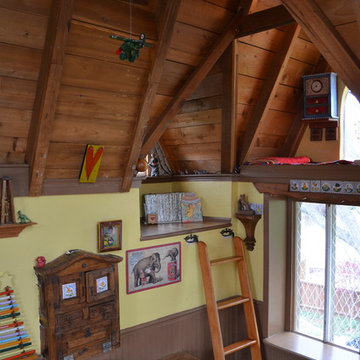
Photo: Sarah Greenman © 2013 Houzz
Read the Houzz article about this kids' tree house: http://www.houzz.com/ideabooks/8884948/list/The-Most-Incredible-Kids--Tree-House-You-ll-Ever-See-
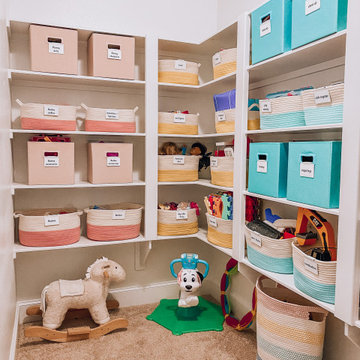
A colorfully organized playroom closet!
Idées déco pour une salle de jeux d'enfant.
Idées déco pour une salle de jeux d'enfant.
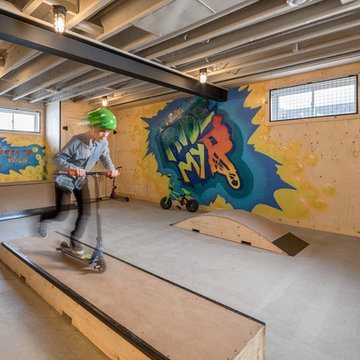
Industrial style basement skate / scooter park for kids and Mom and Dad alike. Black industrial steel accents throughout with exposed concrete floors and painted exposed joists above. Mobile trick boxes in the centre of the space and fixed ramps either side. Graffiti and custom black window cages drive the concept home.

Design, Fabrication, Install & Photography By MacLaren Kitchen and Bath
Designer: Mary Skurecki
Wet Bar: Mouser/Centra Cabinetry with full overlay, Reno door/drawer style with Carbide paint. Caesarstone Pebble Quartz Countertops with eased edge detail (By MacLaren).
TV Area: Mouser/Centra Cabinetry with full overlay, Orleans door style with Carbide paint. Shelving, drawers, and wood top to match the cabinetry with custom crown and base moulding.
Guest Room/Bath: Mouser/Centra Cabinetry with flush inset, Reno Style doors with Maple wood in Bedrock Stain. Custom vanity base in Full Overlay, Reno Style Drawer in Matching Maple with Bedrock Stain. Vanity Countertop is Everest Quartzite.
Bench Area: Mouser/Centra Cabinetry with flush inset, Reno Style doors/drawers with Carbide paint. Custom wood top to match base moulding and benches.
Toy Storage Area: Mouser/Centra Cabinetry with full overlay, Reno door style with Carbide paint. Open drawer storage with roll-out trays and custom floating shelves and base moulding.
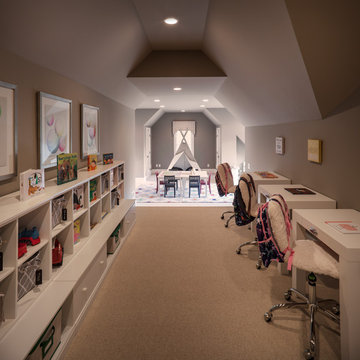
Joe Ciarlante
Cette photo montre une chambre d'enfant de 4 à 10 ans chic de taille moyenne avec moquette, un mur gris et un sol beige.
Cette photo montre une chambre d'enfant de 4 à 10 ans chic de taille moyenne avec moquette, un mur gris et un sol beige.
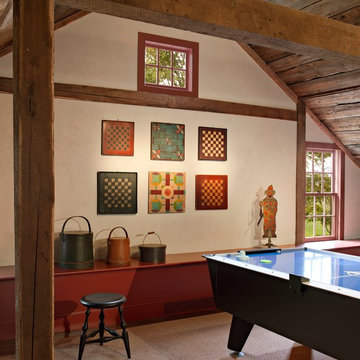
The hayloft now serves as a video arcade. This wall showcases a collection of antique game boards.
Robert Benson Photography
Aménagement d'une grande salle de jeux d'enfant campagne avec un mur blanc et un sol en bois brun.
Aménagement d'une grande salle de jeux d'enfant campagne avec un mur blanc et un sol en bois brun.
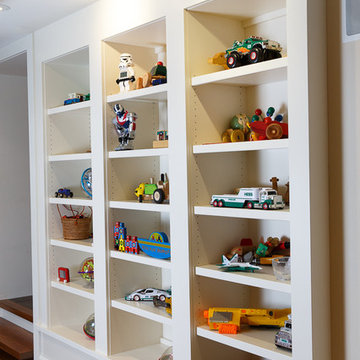
Simple yet refined white lacquered cabinets recessed into the wall. Homeowner need a way to conceal large steel columns supporting beam above. The wide spacing between each section hides those beams while integrating adjustable shelving in the playroom.
Photo by Touch Studio
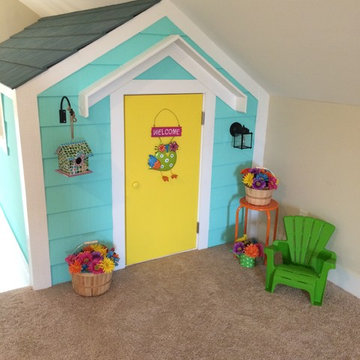
Adorable exterior of the built in playhouse in our Model Home, the Cleo at Hoke Landing Community in Raleigh, NC. Designed and built by Terramor Homes.
Bright Sherwin Williams Wall Colors were chosen along with Chalkboard paint.
Photography: M. Eric Honeycutt
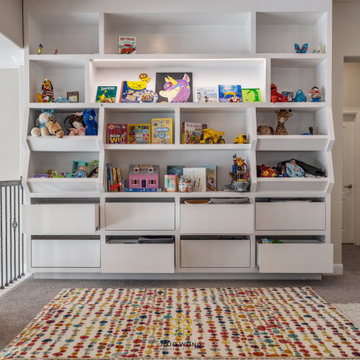
Idée de décoration pour une salle de jeux d'enfant tradition avec un mur gris, moquette et un sol gris.
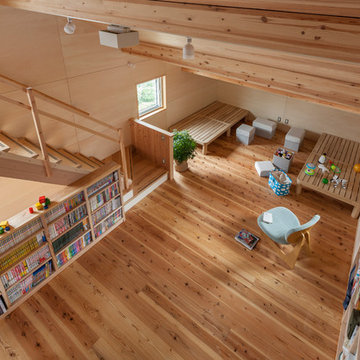
ロフトから見下ろした多目的スペース。軽やかな無垢材を生かしたのびのびとした空間。遊び場である昼と書斎として過ごす夜ではがらりと違う雰囲気にある。
Inspiration pour une chambre d'enfant de 4 à 10 ans nordique avec un mur beige et parquet clair.
Inspiration pour une chambre d'enfant de 4 à 10 ans nordique avec un mur beige et parquet clair.
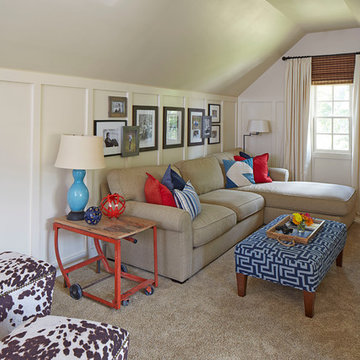
Lauren Rubinstein
Aménagement d'une grande chambre d'enfant de 4 à 10 ans classique avec un mur beige et moquette.
Aménagement d'une grande chambre d'enfant de 4 à 10 ans classique avec un mur beige et moquette.
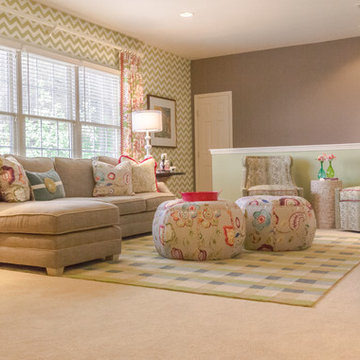
Two sisters needed to leave their "playroom" days behind and wanted a cool hang out for them and their friends...This space allows them to watch TV, work on Craft projects, play games all in a sophisticated "tween" space.
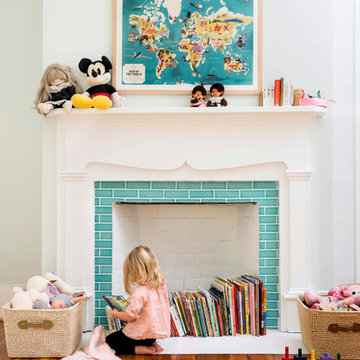
Lissa Gotwals Photography
Cette image montre une chambre d'enfant traditionnelle avec un mur blanc et un sol en bois brun.
Cette image montre une chambre d'enfant traditionnelle avec un mur blanc et un sol en bois brun.
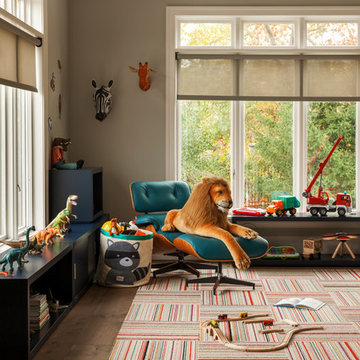
Jason Varney
Idées déco pour une chambre d'enfant classique avec un mur gris et un sol en bois brun.
Idées déco pour une chambre d'enfant classique avec un mur gris et un sol en bois brun.
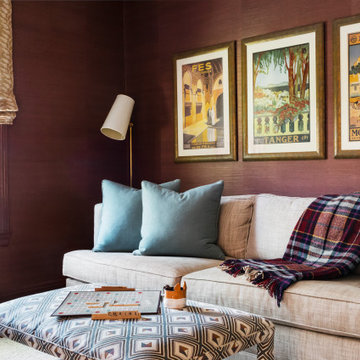
Réalisation d'une chambre d'enfant tradition avec un mur violet, parquet foncé, un sol marron et du papier peint.
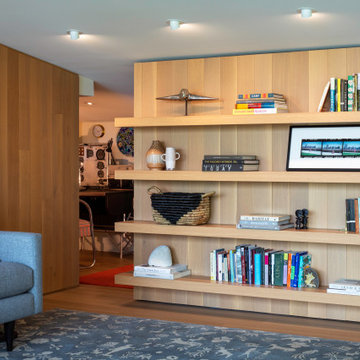
Modern, custom floating shelves in rift-sawn white oak disguise a hidden room in the second floor loft. When pulled, the shelves slide open to reveal a hidden aviators nook and play space.
Idées déco de chambres d'enfant et de bébé marrons avec salle de jeux
4


