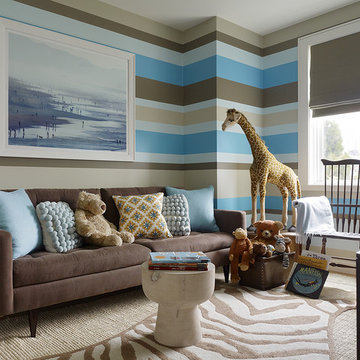Trier par :
Budget
Trier par:Populaires du jour
141 - 160 sur 1 910 photos
1 sur 3
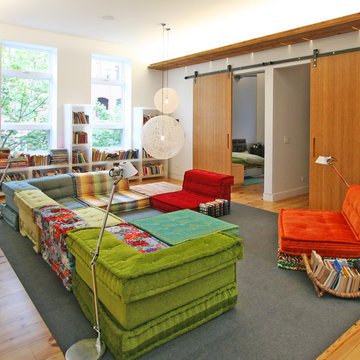
(Photo by SGW Architects)
Réalisation d'une salle de jeux d'enfant design.
Réalisation d'une salle de jeux d'enfant design.
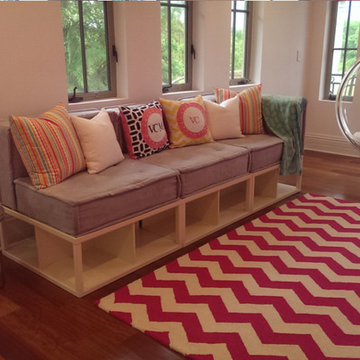
Réalisation d'une petite chambre d'enfant design avec un mur rose, un sol en bois brun et un sol marron.
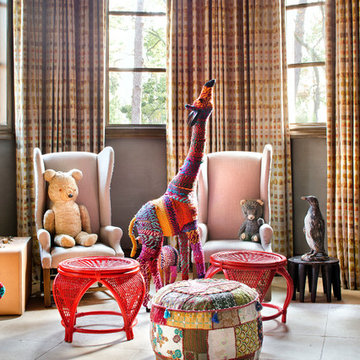
Piston Design
Inspiration pour une chambre d'enfant méditerranéenne avec un mur gris.
Inspiration pour une chambre d'enfant méditerranéenne avec un mur gris.
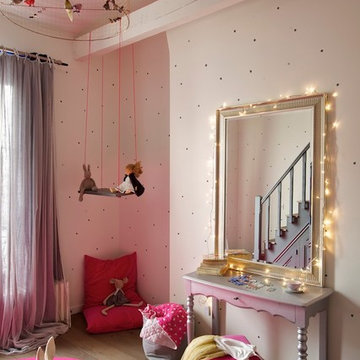
Aménagement d'une grande chambre d'enfant de 4 à 10 ans contemporaine avec un sol en bois brun et un mur beige.
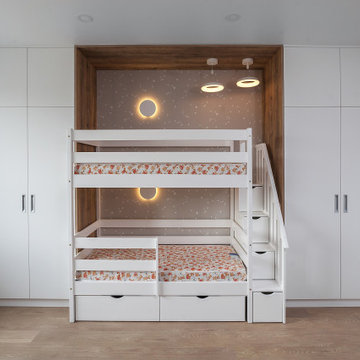
Детская комната в минималистичном стиле, с двухэтажной кроватью и шкафами вдоль стен. Телевизор, деревянные полки, кресло-гамак. Кровать в нише.
Children's room in a minimalist style, with a bunk bed and wardrobes along the walls. TV, wooden shelves, hammock chair. Bed in a niche.
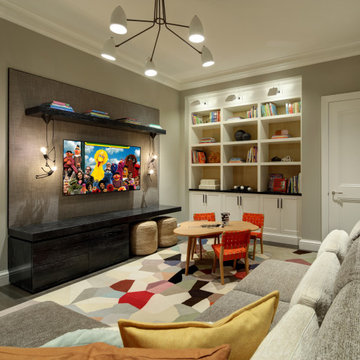
This 14,000 square foot Holmby Hills residence was an exciting opportunity to play with its classical footprint while adding in modern elements creating a customized home with a mixture of casual and formal spaces throughout.
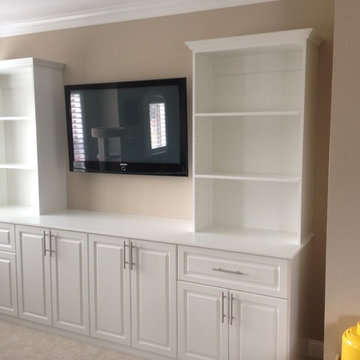
This custom built kids playroom storage cabinet in Roswell offers tidy storage and a clean look for this mother. Features include white raised panel door and drawer fronts, backing, crown molding, lots of overhead and below storage, and brushed chrome hardware.
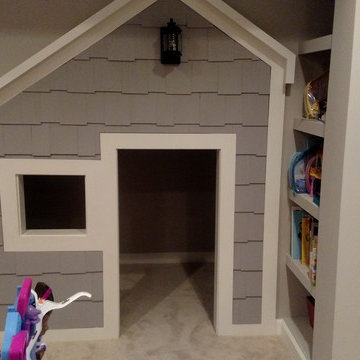
Inspiration pour une petite chambre d'enfant de 4 à 10 ans traditionnelle avec un mur gris et moquette.
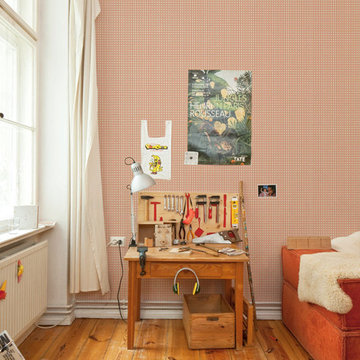
Dezent oder mutig. Jedes Muster passt an jedes. Egal wie rum. Geben Sie der Wand Ihren Ausdruck!
Idée de décoration pour une grande chambre d'enfant de 4 à 10 ans tradition avec un mur multicolore et parquet foncé.
Idée de décoration pour une grande chambre d'enfant de 4 à 10 ans tradition avec un mur multicolore et parquet foncé.
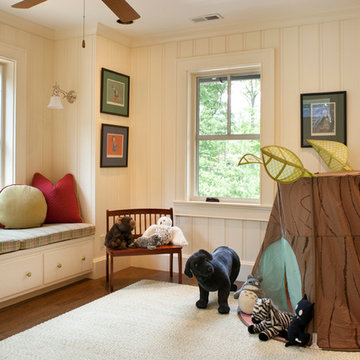
Photography: David Dietrich
Builder: Tyner Construction
Interior Design: Kathryn Long, ASID
Idée de décoration pour une chambre d'enfant de 1 à 3 ans tradition avec un mur beige et parquet foncé.
Idée de décoration pour une chambre d'enfant de 1 à 3 ans tradition avec un mur beige et parquet foncé.
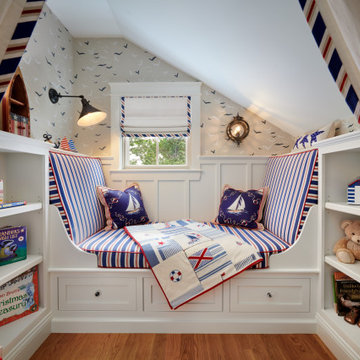
This is a book nook carved out of an eave on the second floor of a hallway. It is closed off with a pair of drapery panels and feathures bookcases, reading lights and a custom built window seat for long afternoons of reading.
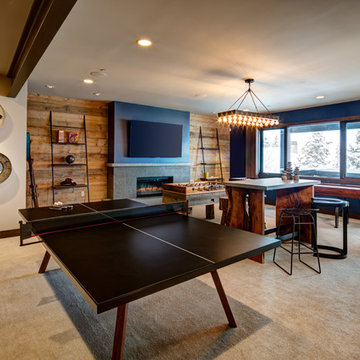
Aménagement d'une grande chambre d'enfant montagne avec un mur bleu, moquette et un sol beige.
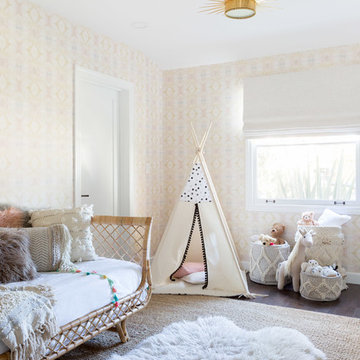
Amy Bartlam
Réalisation d'une chambre d'enfant de 1 à 3 ans marine avec un mur beige et parquet foncé.
Réalisation d'une chambre d'enfant de 1 à 3 ans marine avec un mur beige et parquet foncé.

The boys can climb the walls and swing from the ceiling in this playroom designed for indoor activity. When the toys are removed it can easily convert to the party barn with two sets of mahogany double doors that open out onto a patio in the front of the house and a poolside deck on the waterside.
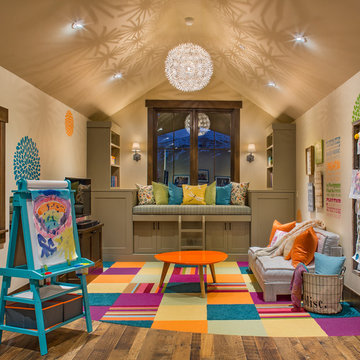
photo © Marie-Dominique Verdier
Exemple d'une chambre d'enfant montagne avec un mur beige et parquet foncé.
Exemple d'une chambre d'enfant montagne avec un mur beige et parquet foncé.
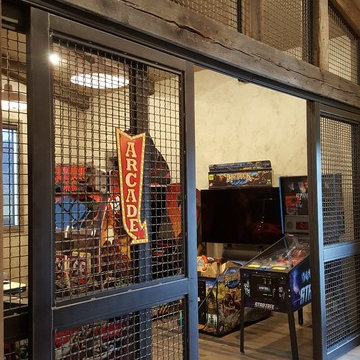
This Party Barn was designed using a mineshaft theme. Our fabrication team brought the builders vision to life. We were able to fabricate the steel mesh walls and track doors for the coat closet, arcade and the wall above the bowling pins. The bowling alleys tables and bar stools have a simple industrial design with a natural steel finish. The chain divider and steel post caps add to the mineshaft look; while the fireplace face and doors add the rustic touch of elegance and relaxation. The industrial theme was further incorporated through out the entire project by keeping open welds on the grab rail, and by using industrial mesh on the handrail around the edge of the loft.
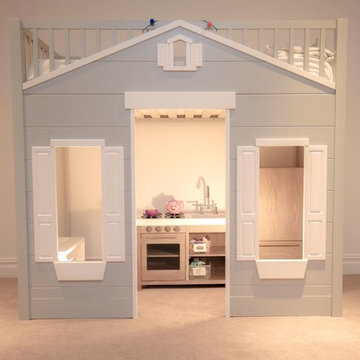
Abby Flanagan
Aménagement d'une chambre d'enfant de 4 à 10 ans campagne de taille moyenne avec un mur blanc et moquette.
Aménagement d'une chambre d'enfant de 4 à 10 ans campagne de taille moyenne avec un mur blanc et moquette.
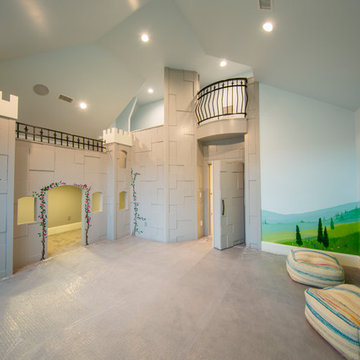
Custom Home Design by Joe Carrick Design. Built by Highland Custom Homes. Photography by Nick Bayless Photography
Réalisation d'une grande chambre d'enfant de 4 à 10 ans tradition avec un mur multicolore et moquette.
Réalisation d'une grande chambre d'enfant de 4 à 10 ans tradition avec un mur multicolore et moquette.

© Carl Wooley
Exemple d'une chambre d'enfant de 4 à 10 ans tendance avec un mur blanc et parquet clair.
Exemple d'une chambre d'enfant de 4 à 10 ans tendance avec un mur blanc et parquet clair.
Idées déco de chambres d'enfant et de bébé marrons avec salle de jeux
8


