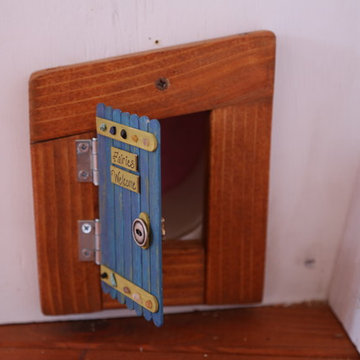Trier par :
Budget
Trier par:Populaires du jour
41 - 60 sur 221 photos
1 sur 3
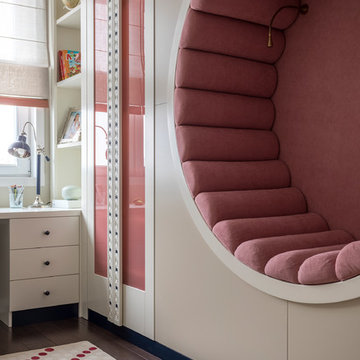
Дизайнер - Татьяна Никитина. Стилист - Мария Мироненко. Фотограф - Евгений Кулибаба.
Idées déco pour une chambre de fille de 4 à 10 ans classique de taille moyenne avec un mur beige, parquet foncé et un sol marron.
Idées déco pour une chambre de fille de 4 à 10 ans classique de taille moyenne avec un mur beige, parquet foncé et un sol marron.

There's plenty of room for all the kids in this lofted bunk bed area. Rolling storage boxes underneath the bunks provide space for extra bedding and other storage.
---
Project by Wiles Design Group. Their Cedar Rapids-based design studio serves the entire Midwest, including Iowa City, Dubuque, Davenport, and Waterloo, as well as North Missouri and St. Louis.
For more about Wiles Design Group, see here: https://wilesdesigngroup.com/
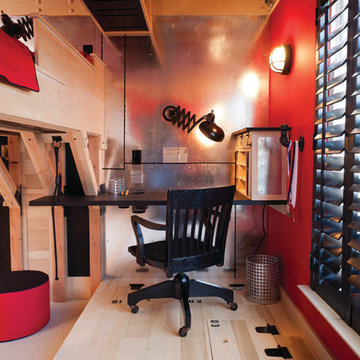
THEME The main theme for this room
is an active, physical and personalized
experience for a growing boy. This was
achieved with the use of bold colors,
creative inclusion of personal favorites
and the use of industrial materials.
FOCUS The main focus of the room is
the 12 foot long x 4 foot high elevated
bed. The bed is the focal point of the
room and leaves ample space for
activity within the room beneath. A
secondary focus of the room is the
desk, positioned in a private corner of
the room outfitted with custom lighting
and suspended desktop designed to
support growing technical needs and
school assignments.
STORAGE A large floor armoire was
built at the far die of the room between
the bed and wall.. The armoire was
built with 8 separate storage units that
are approximately 12”x24” by 8” deep.
These enclosed storage spaces are
convenient for anything a growing boy
may need to put away and convenient
enough to make cleaning up easy for
him. The floor is built to support the
chair and desk built into the far corner
of the room.
GROWTH The room was designed
for active ages 8 to 18. There are
three ways to enter the bed, climb the
knotted rope, custom rock wall, or pipe
monkey bars up the wall and along
the ceiling. The ladder was included
only for parents. While these are the
intended ways to enter the bed, they
are also a convenient safety system to
prevent younger siblings from getting
into his private things.
SAFETY This room was designed for an
older child but safety is still a critical
element and every detail in the room
was reviewed for safety. The raised bed
includes extra long and higher side
boards ensuring that any rolling in bed
is kept safe. The decking was sanded
and edges cleaned to prevent any
potential splintering. Power outlets are
covered using exterior industrial outlets
for the switches and plugs, which also
looks really cool.
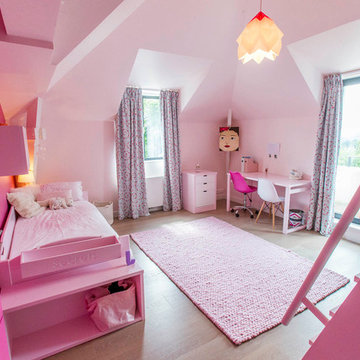
Idées déco pour une grande chambre d'enfant de 4 à 10 ans contemporaine avec un mur rose, un sol marron, un lit mezzanine et parquet clair.
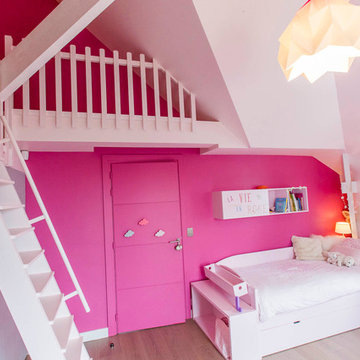
Inspiration pour une grande chambre d'enfant de 4 à 10 ans design avec un mur rose, un sol marron, un lit mezzanine et parquet clair.
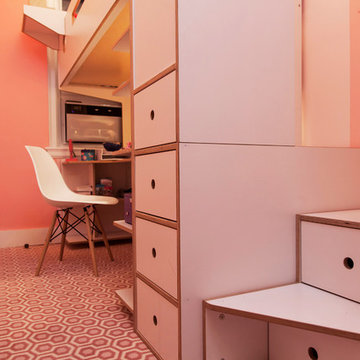
photography by Juan Lopez Gil
Aménagement d'une petite chambre d'enfant contemporaine avec un mur rose et moquette.
Aménagement d'une petite chambre d'enfant contemporaine avec un mur rose et moquette.
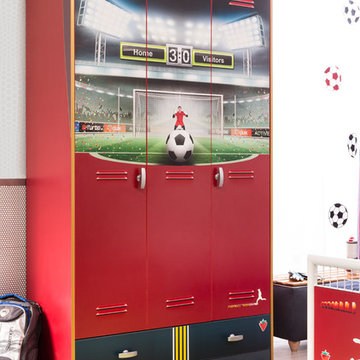
Reach your optimum goal with this roomy 2-door wardrobe for organizing child's clothing & shoes
• Bright red exterior
• Soccer field image on locker door fronts
• Vented locker doors w/handles
• LED lighting enhanced clothes rod
• Seven (7) Multi-use shelf areas
• Two (2) lower drawers w/pulls
• 5 – year warranty
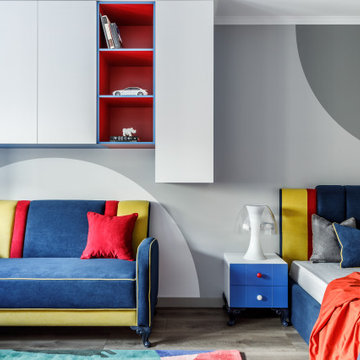
Aménagement d'une grande chambre d'enfant contemporaine avec un bureau, un sol en bois brun, du papier peint, un mur gris et un sol gris.
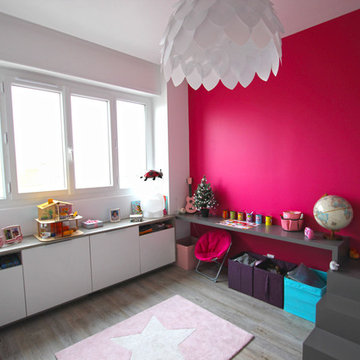
Dans cet appartement très lumineux et tourné vers la ville, l'enjeu était de créer des espaces distincts sans perdre cette luminosité. Grâce à du mobilier sur mesure, nous sommes parvenus à créer des espaces communs différents.
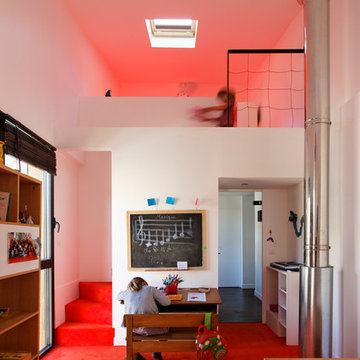
david boureau
Idées déco pour une grande chambre d'enfant de 4 à 10 ans contemporaine avec un mur blanc et moquette.
Idées déco pour une grande chambre d'enfant de 4 à 10 ans contemporaine avec un mur blanc et moquette.
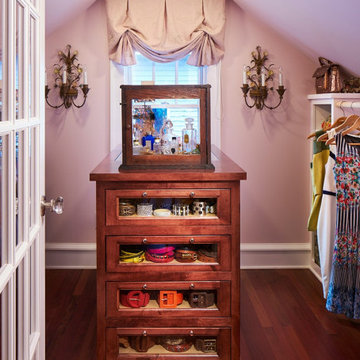
From the moment this Northeast Minneapolis homeowner called on LiLu to transform her master suite, the design team knew a sense of artistry needed to be applied throughout the entire space. The age of the pieces in the client’s diverse collection of keepsakes lent intrigue and provided a creative challenge LiLu loves to embrace. Carefully balancing finishes, patterns, textures, and colors in the new master suite, LiLu collaborated to create interesting focal points where the eye could rest. The result is an inspired respite that strikes a visionary balance between modern and vintage.
---
Project designed by Minneapolis interior design studio LiLu Interiors. They serve the Minneapolis-St. Paul area including Wayzata, Edina, and Rochester, and they travel to the far-flung destinations that their upscale clientele own second homes in.
---
For more about LiLu Interiors, click here: https://www.liluinteriors.com/
------
To learn more about this project, click here:
https://www.liluinteriors.com/blog/portfolio-items/visionary-vintage/
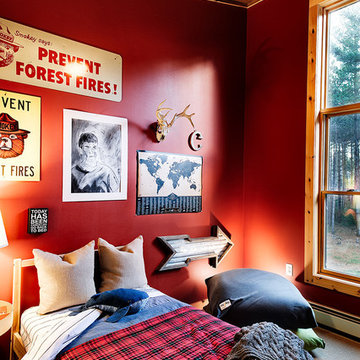
F2FOTO
Cette image montre une grande chambre d'enfant chalet avec un mur rouge, parquet en bambou et un sol marron.
Cette image montre une grande chambre d'enfant chalet avec un mur rouge, parquet en bambou et un sol marron.
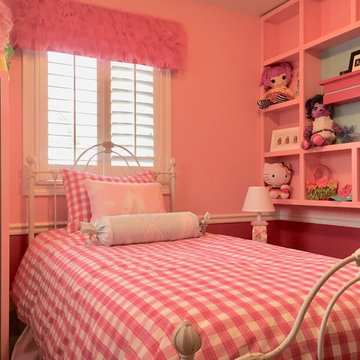
Réalisation d'une petite chambre d'enfant de 4 à 10 ans tradition avec un mur rose et parquet foncé.
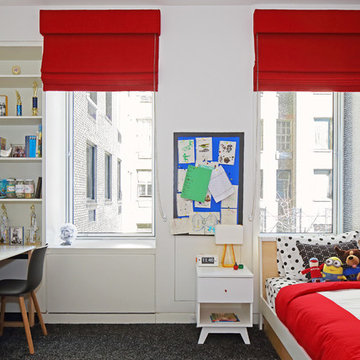
Idées déco pour une chambre d'enfant de 4 à 10 ans contemporaine de taille moyenne avec un mur blanc et moquette.
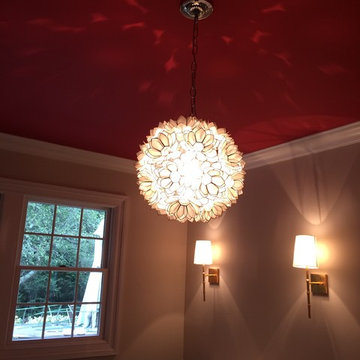
A transitional and contemporary teen girls room. A chandelier that is bursting with flowers. Swing arm sconces are pictures above a white desk. The ceiling is painted red for a pop of color against beige walls and beige carpeting.
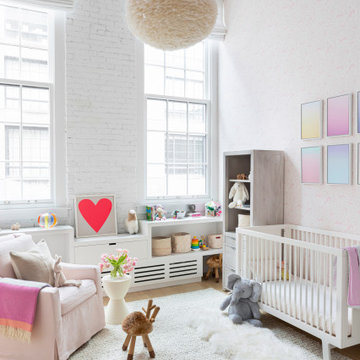
Light and transitional loft living for a young family in Dumbo, Brooklyn.
Cette image montre une grande chambre de bébé fille design avec un mur blanc, parquet clair et un sol marron.
Cette image montre une grande chambre de bébé fille design avec un mur blanc, parquet clair et un sol marron.
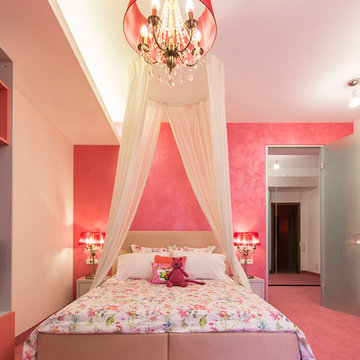
Dormitorul fetitei este unul cu totul special. La intrare avem o usa din sticla opaca ce lasa razele solare sa isi continue "drumul" spre hol.
Photo by SpotOnDesign
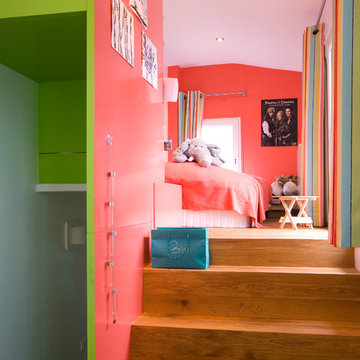
Arnaud Rinuccini
Cette photo montre une grande chambre d'enfant de 4 à 10 ans tendance avec un mur rose et un sol en bois brun.
Cette photo montre une grande chambre d'enfant de 4 à 10 ans tendance avec un mur rose et un sol en bois brun.
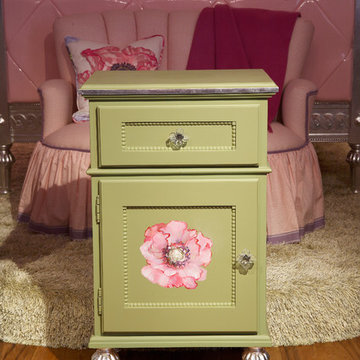
Dorothy's Hand Painted Nightstand with Murano Glass Knobs
Idées déco pour une chambre d'enfant de 4 à 10 ans éclectique de taille moyenne avec un mur rose et un sol en bois brun.
Idées déco pour une chambre d'enfant de 4 à 10 ans éclectique de taille moyenne avec un mur rose et un sol en bois brun.
Idées déco de chambres d'enfant et de bébé rouges
3


