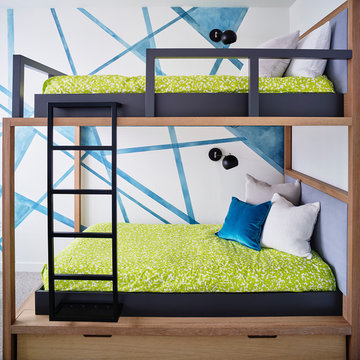Trier par :
Budget
Trier par:Populaires du jour
21 - 40 sur 270 photos
1 sur 3

Northern Michigan summers are best spent on the water. The family can now soak up the best time of the year in their wholly remodeled home on the shore of Lake Charlevoix.
This beachfront infinity retreat offers unobstructed waterfront views from the living room thanks to a luxurious nano door. The wall of glass panes opens end to end to expose the glistening lake and an entrance to the porch. There, you are greeted by a stunning infinity edge pool, an outdoor kitchen, and award-winning landscaping completed by Drost Landscape.
Inside, the home showcases Birchwood craftsmanship throughout. Our family of skilled carpenters built custom tongue and groove siding to adorn the walls. The one of a kind details don’t stop there. The basement displays a nine-foot fireplace designed and built specifically for the home to keep the family warm on chilly Northern Michigan evenings. They can curl up in front of the fire with a warm beverage from their wet bar. The bar features a jaw-dropping blue and tan marble countertop and backsplash. / Photo credit: Phoenix Photographic
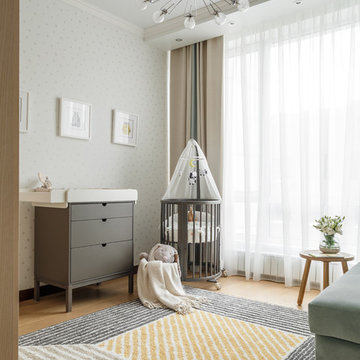
Михаил Лоскутов
Idées déco pour une chambre de bébé neutre scandinave avec un mur blanc et parquet clair.
Idées déco pour une chambre de bébé neutre scandinave avec un mur blanc et parquet clair.
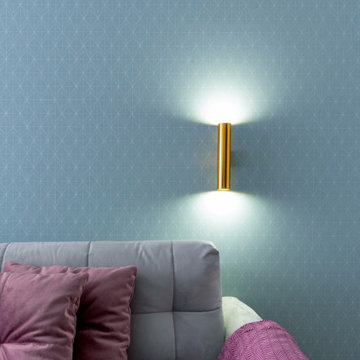
Стильная детская комната для девочки школьницы, с большим, угловым рабочим столом и полноразмерным диваном.
Комната выполнена в сочетании голубых и розовых оттенков, которые находятся на обоях и текстиле.
Оригинальная подсветка и золотая фурнитура дополняют интерьер.

Modern attic children's room with a mezzanine adorned with a metal railing. Maximum utilization of small space to create a comprehensive living room with a relaxation area. An inversion of the common solution of placing the relaxation area on the mezzanine was applied. Thus, the room was given a consistently neat appearance, leaving the functional area on top. The built-in composition of cabinets and bookshelves does not additionally take up space. Contrast in the interior colours scheme was applied, focusing attention on visually enlarging the space while drawing attention to clever decorative solutions.The use of velux window allowed for natural daylight to illuminate the interior, supplemented by Astro and LED lighting, emphasizing the shape of the attic.
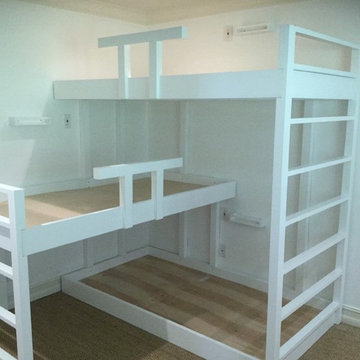
Cette image montre une chambre d'enfant de 4 à 10 ans traditionnelle de taille moyenne avec un mur blanc, moquette et un sol marron.
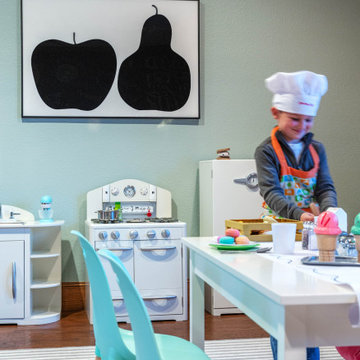
Who says grownups have all the fun? Our client wanted to design a special environment for their children to play, learn, and unwind. Kids can have cute rooms too!
These mini astronauts are big into space… so we upgraded an existing large, open area to let them zoom from one activity to the next. The parents wanted to keep the wood floors and cabinetry. We repainted the walls in a spa green (to calm those little aliens) and gave the ceiling a fresh coat of white paint. We also brought in playful rugs and furniture to add color and function. The window seats received new cushions and pillows which tied the space together. The teepee and art are just added fun points in matching black and white!
Of course, the adults need love too. Mom received a new craft space which is across the playroom. We added white shutters and white walls & trim with a fun pop of pink on the ceiling. The rug is a graphic floral in hues of the spa green (shown in the playroom) with navy and pink (like the ceiling). We added simple white furniture for scrapbooking and crafts with a hit of graphic blue art to complete the space.
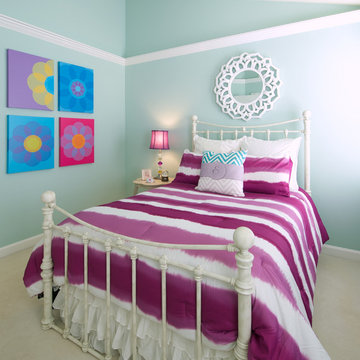
Tinius Photography
Réalisation d'une chambre d'enfant de 4 à 10 ans design de taille moyenne avec un mur blanc, moquette et un sol beige.
Réalisation d'une chambre d'enfant de 4 à 10 ans design de taille moyenne avec un mur blanc, moquette et un sol beige.
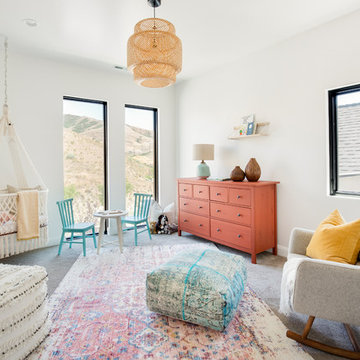
The perfect nursery, it features a suspended crib, rocking chair and easily converts to a playroom and the little ones get older.
Inspiration pour une chambre de bébé neutre traditionnelle de taille moyenne avec un mur blanc, moquette et un sol gris.
Inspiration pour une chambre de bébé neutre traditionnelle de taille moyenne avec un mur blanc, moquette et un sol gris.
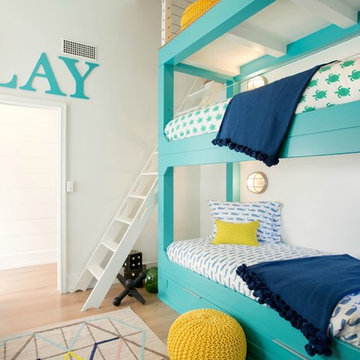
Liz Nemeth
Idée de décoration pour une chambre d'enfant de 4 à 10 ans marine de taille moyenne avec un mur blanc et un sol en bois brun.
Idée de décoration pour une chambre d'enfant de 4 à 10 ans marine de taille moyenne avec un mur blanc et un sol en bois brun.
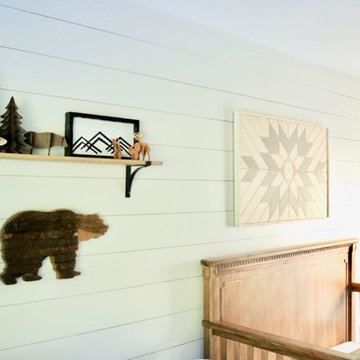
Studio 1049
Cette image montre une chambre de bébé garçon chalet de taille moyenne avec un mur blanc, moquette et un sol gris.
Cette image montre une chambre de bébé garçon chalet de taille moyenne avec un mur blanc, moquette et un sol gris.
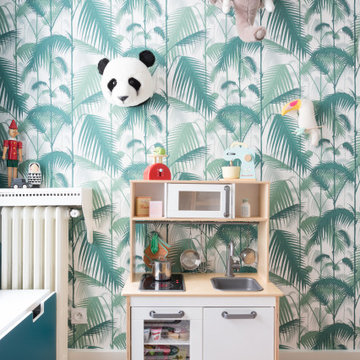
Les chambres de toute la famille ont été pensées pour être le plus ludiques possible. En quête de bien-être, les propriétaire souhaitaient créer un nid propice au repos et conserver une palette de matériaux naturels et des couleurs douces. Un défi relevé avec brio !
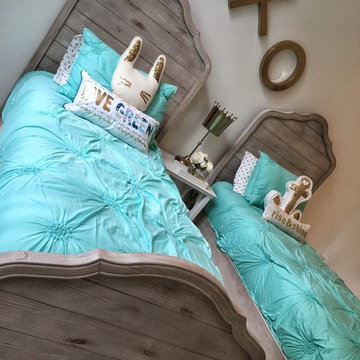
We helped our client to furnish his new condo with a light and airy coastal vibe. The condo features a coastal living room and a master bedroom, while the girls bedroom has a nice pop of aqua with hues of gold.
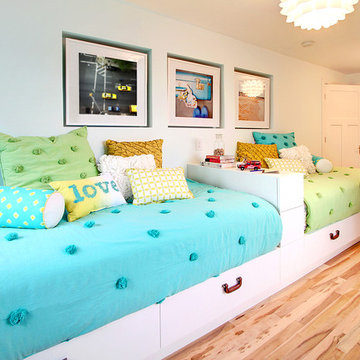
Cette image montre une chambre d'enfant design avec un mur blanc et parquet clair.
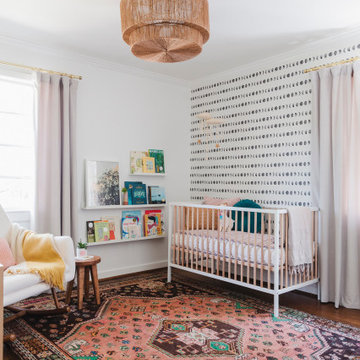
Idée de décoration pour une chambre de bébé fille design de taille moyenne avec un mur blanc, un sol en bois brun et du papier peint.
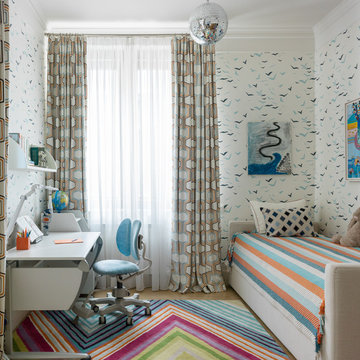
Дизайнеры - Екатерина Федорченко, Оксана Бутман.
Фотограф - Сергей Красюк.
Idée de décoration pour une chambre d'enfant de 4 à 10 ans design de taille moyenne avec moquette, un sol multicolore et un mur blanc.
Idée de décoration pour une chambre d'enfant de 4 à 10 ans design de taille moyenne avec moquette, un sol multicolore et un mur blanc.
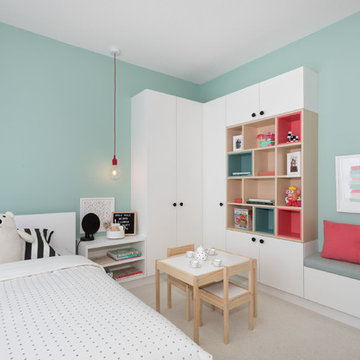
Kristen McGaughey
Idées déco pour une petite chambre d'enfant de 4 à 10 ans moderne avec un mur blanc, moquette et un sol beige.
Idées déco pour une petite chambre d'enfant de 4 à 10 ans moderne avec un mur blanc, moquette et un sol beige.
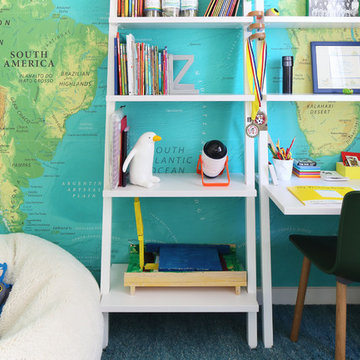
Idée de décoration pour une chambre d'enfant de 4 à 10 ans design de taille moyenne avec un mur blanc, moquette et un sol bleu.
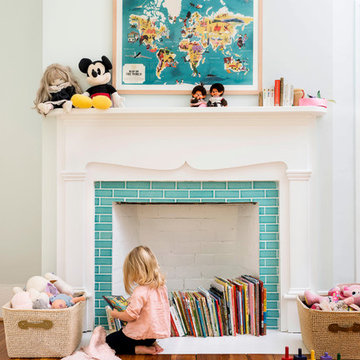
Lissa Gotwals
Inspiration pour une chambre d'enfant rustique avec un sol en bois brun et un mur blanc.
Inspiration pour une chambre d'enfant rustique avec un sol en bois brun et un mur blanc.

Florian Grohen
Cette image montre une chambre d'enfant de 4 à 10 ans design avec moquette, un mur blanc et un lit mezzanine.
Cette image montre une chambre d'enfant de 4 à 10 ans design avec moquette, un mur blanc et un lit mezzanine.
Idées déco de chambres d'enfant et de bébé turquoises avec un mur blanc
2


