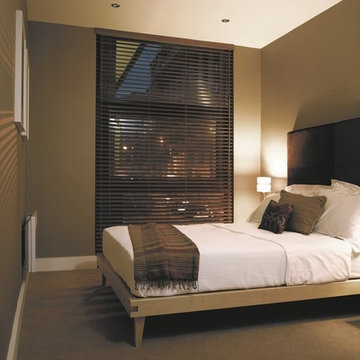Idées déco de chambres de taille moyenne avec un mur vert
Trier par :
Budget
Trier par:Populaires du jour
41 - 60 sur 6 420 photos
1 sur 3
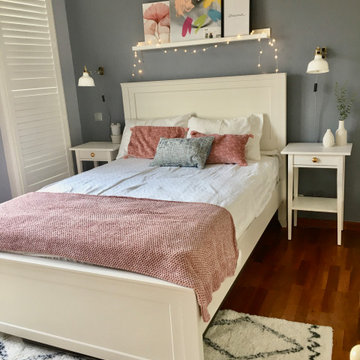
For this teen girl it was her first double bed and I changed the layout to make it the focal point of her room. She's very much into art so we added a shelf for an easy to change gallery display.
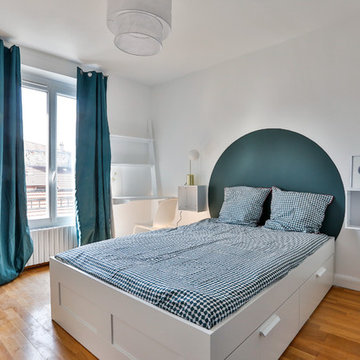
Cette photo montre une chambre scandinave de taille moyenne avec un mur vert, parquet clair, aucune cheminée et un sol beige.
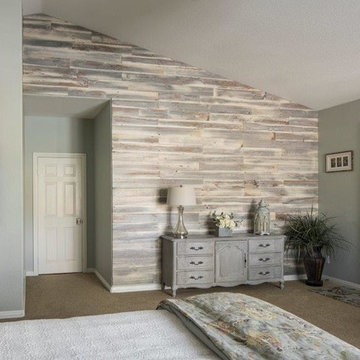
Reclaimed Wood Accent Wall
Color: Sea Breeze Grey Tonal
Seabreeze actually started out as a white fence - during cleaning process the paint starts to change to a cool gray color. Has beautiful variations of white to grays still showing glimpses of the cedar underneath.
Peterman Lumber is the leading distributor of Interior Panels and Hardwood in the South West. Contact us to learn more about finding on trend & reliable materials for your renovation & design needs.
Photo Credit:
Poppa's Barn is located at Karmichaels Cabinetry
29160 Goetz Rd., Menifee, CA 92587
www.poppasbarn.com
Family owned and operated.
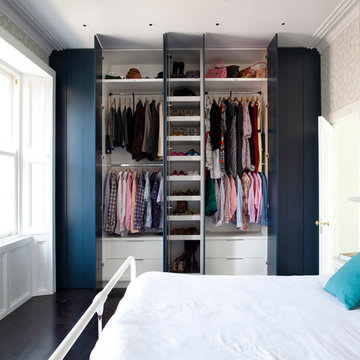
Rory Corrigan
Idée de décoration pour une chambre parentale design de taille moyenne avec un mur vert, parquet foncé et un manteau de cheminée en bois.
Idée de décoration pour une chambre parentale design de taille moyenne avec un mur vert, parquet foncé et un manteau de cheminée en bois.
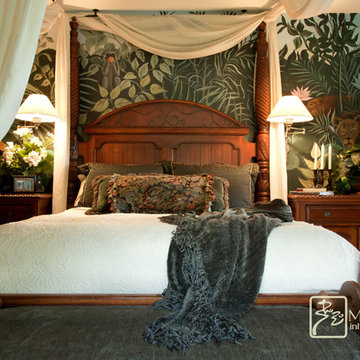
Luxurious modern take on a traditional white Italian villa. An entry with a silver domed ceiling, painted moldings in patterns on the walls and mosaic marble flooring create a luxe foyer. Into the formal living room, cool polished Crema Marfil marble tiles contrast with honed carved limestone fireplaces throughout the home, including the outdoor loggia. Ceilings are coffered with white painted
crown moldings and beams, or planked, and the dining room has a mirrored ceiling. Bathrooms are white marble tiles and counters, with dark rich wood stains or white painted. The hallway leading into the master bedroom is designed with barrel vaulted ceilings and arched paneled wood stained doors. The master bath and vestibule floor is covered with a carpet of patterned mosaic marbles, and the interior doors to the large walk in master closets are made with leaded glass to let in the light. The master bedroom has dark walnut planked flooring, and a white painted fireplace surround with a white marble hearth.
The kitchen features white marbles and white ceramic tile backsplash, white painted cabinetry and a dark stained island with carved molding legs. Next to the kitchen, the bar in the family room has terra cotta colored marble on the backsplash and counter over dark walnut cabinets. Wrought iron staircase leading to the more modern media/family room upstairs.
Project Location: North Ranch, Westlake, California. Remodel designed by Maraya Interior Design. From their beautiful resort town of Ojai, they serve clients in Montecito, Hope Ranch, Malibu, Westlake and Calabasas, across the tri-county areas of Santa Barbara, Ventura and Los Angeles, south to Hidden Hills- north through Solvang and more.
Exotic English cottage bedroom with mural, canopy & sheers, custom pillows and bedding,
Timothy J. Droney Contractor
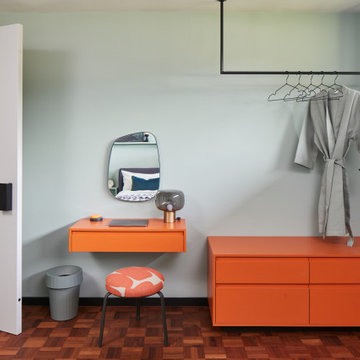
Fitted with bespoke matte black metal ceiling hanging rail for open storage. Bespoke fitted joinery finished in burnt orange lacquered sprat finish. Retro re-upholstered stool
Refurbished parquet floor.
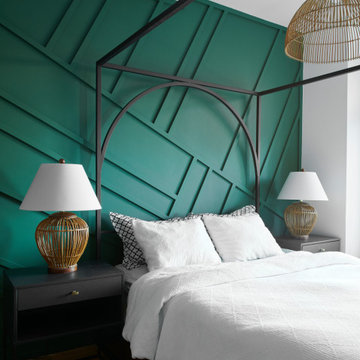
Exemple d'une chambre parentale chic de taille moyenne avec un mur vert, un sol en bois brun, un sol marron et du lambris.
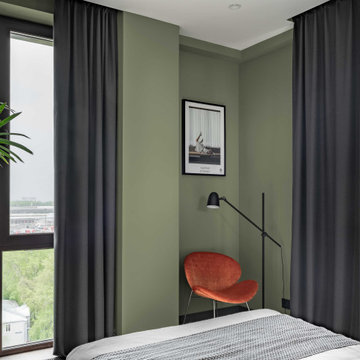
Idées déco pour une chambre scandinave de taille moyenne avec un mur vert, un sol en bois brun et un sol gris.
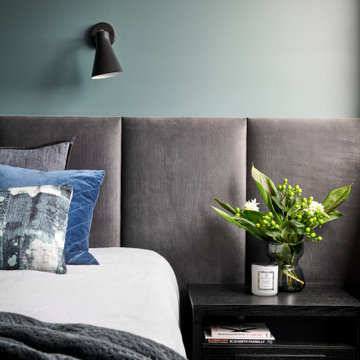
The upholstered behead and wall lights provide a comfortable, luxurious vibe.
Exemple d'une chambre scandinave de taille moyenne avec un mur vert et un sol gris.
Exemple d'une chambre scandinave de taille moyenne avec un mur vert et un sol gris.
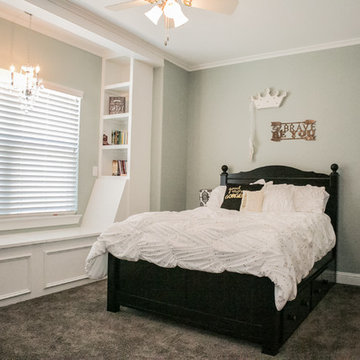
Craftsman style built-in window seat and storage in this teen girl bedroom.
Cette photo montre une chambre chic de taille moyenne avec un mur vert, aucune cheminée et un sol gris.
Cette photo montre une chambre chic de taille moyenne avec un mur vert, aucune cheminée et un sol gris.
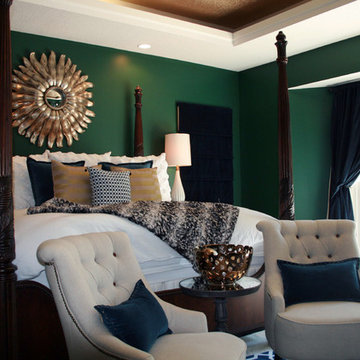
To create a stately Master Bedroom NSD began with finding the perfect emerald green wall colour. From there we layered in grandiose furnishings and rich textures. The result was a polished space suitable for both the husband and his lovely wife.
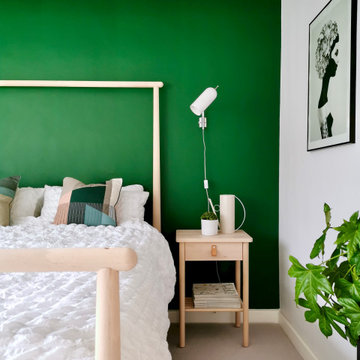
For more information about this project, you can read all about it here: https://blog.making-spaces.net/2020/02/08/the-green-guest-room-final-reveal/
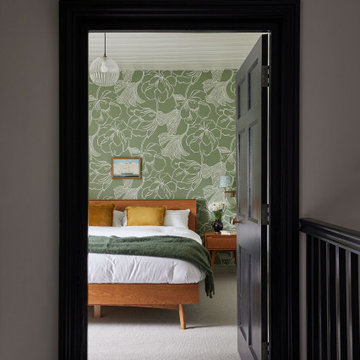
A grade II listed Georgian property in Pembrokeshire with a contemporary and colourful interior.
Cette image montre une chambre de taille moyenne avec un mur vert, un sol gris et du papier peint.
Cette image montre une chambre de taille moyenne avec un mur vert, un sol gris et du papier peint.
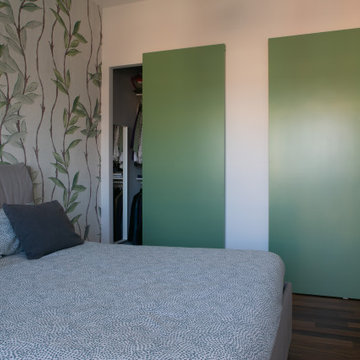
Idées déco pour une chambre parentale moderne de taille moyenne avec un mur vert, parquet foncé, un sol marron et du papier peint.
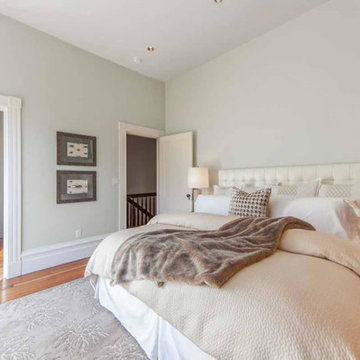
Cette image montre une chambre d'amis victorienne de taille moyenne avec un mur vert, un sol en bois brun, aucune cheminée et un sol marron.
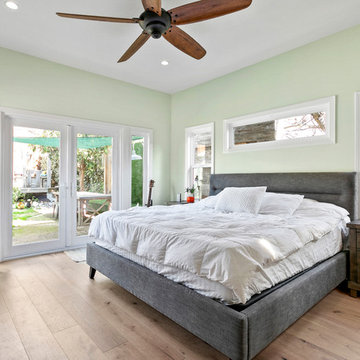
The new master bedroom used Spazio LA Tile Gallery's hardwood floors to the look of the barn doors used throughout the space.
Exemple d'une chambre parentale nature de taille moyenne avec un mur vert, parquet clair et un sol beige.
Exemple d'une chambre parentale nature de taille moyenne avec un mur vert, parquet clair et un sol beige.
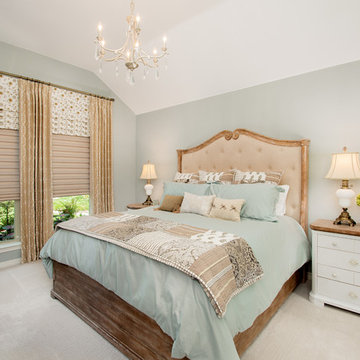
Our clients called us wanting to not only update their master bathroom but to specifically make it more functional. She had just had knee surgery, so taking a shower wasn’t easy. They wanted to remove the tub and enlarge the shower, as much as possible, and add a bench. She really wanted a seated makeup vanity area, too. They wanted to replace all vanity cabinets making them one height, and possibly add tower storage. With the current layout, they felt that there were too many doors, so we discussed possibly using a barn door to the bedroom.
We removed the large oval bathtub and expanded the shower, with an added bench. She got her seated makeup vanity and it’s placed between the shower and the window, right where she wanted it by the natural light. A tilting oval mirror sits above the makeup vanity flanked with Pottery Barn “Hayden” brushed nickel vanity lights. A lit swing arm makeup mirror was installed, making for a perfect makeup vanity! New taller Shiloh “Eclipse” bathroom cabinets painted in Polar with Slate highlights were installed (all at one height), with Kohler “Caxton” square double sinks. Two large beautiful mirrors are hung above each sink, again, flanked with Pottery Barn “Hayden” brushed nickel vanity lights on either side. Beautiful Quartzmasters Polished Calacutta Borghini countertops were installed on both vanities, as well as the shower bench top and shower wall cap.
Carrara Valentino basketweave mosaic marble tiles was installed on the shower floor and the back of the niches, while Heirloom Clay 3x9 tile was installed on the shower walls. A Delta Shower System was installed with both a hand held shower and a rainshower. The linen closet that used to have a standard door opening into the middle of the bathroom is now storage cabinets, with the classic Restoration Hardware “Campaign” pulls on the drawers and doors. A beautiful Birch forest gray 6”x 36” floor tile, laid in a random offset pattern was installed for an updated look on the floor. New glass paneled doors were installed to the closet and the water closet, matching the barn door. A gorgeous Shades of Light 20” “Pyramid Crystals” chandelier was hung in the center of the bathroom to top it all off!
The bedroom was painted a soothing Magnetic Gray and a classic updated Capital Lighting “Harlow” Chandelier was hung for an updated look.
We were able to meet all of our clients needs by removing the tub, enlarging the shower, installing the seated makeup vanity, by the natural light, right were she wanted it and by installing a beautiful barn door between the bathroom from the bedroom! Not only is it beautiful, but it’s more functional for them now and they love it!
Design/Remodel by Hatfield Builders & Remodelers | Photography by Versatile Imaging
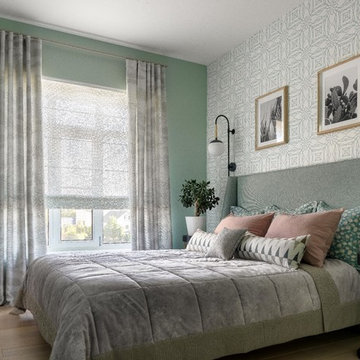
фото: Сергей Красюк
Inspiration pour une chambre parentale minimaliste de taille moyenne avec un mur vert, un sol en bois brun et un sol beige.
Inspiration pour une chambre parentale minimaliste de taille moyenne avec un mur vert, un sol en bois brun et un sol beige.
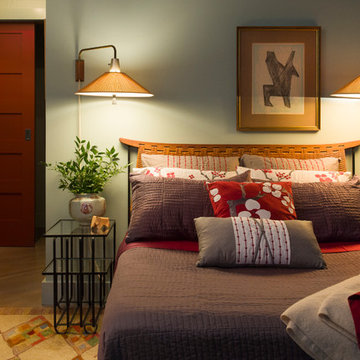
Réalisation d'une chambre vintage de taille moyenne avec un mur vert, aucune cheminée et un sol marron.
Idées déco de chambres de taille moyenne avec un mur vert
3
