Idées déco de chambres de taille moyenne avec parquet foncé
Trier par :
Budget
Trier par:Populaires du jour
1 - 20 sur 17 899 photos
1 sur 3
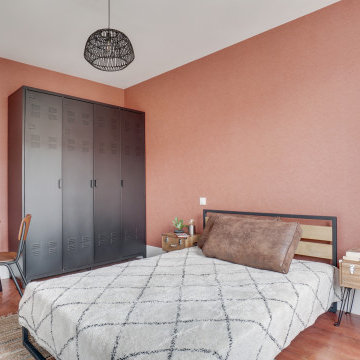
Cette image montre une chambre grise et rose design de taille moyenne avec parquet foncé, un sol marron, du papier peint et un mur orange.
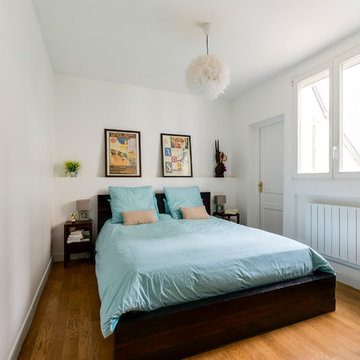
Aménagement d'une chambre parentale classique de taille moyenne avec un mur blanc, un sol marron, parquet foncé et aucune cheminée.
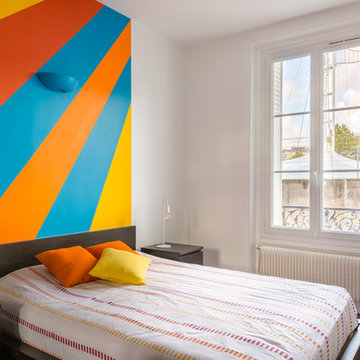
Rénovation complète d'un appartement de deux pièces de 40 m² dans un style pop coloré moderne en optimisant au maximum les volumes afin d'y créer un bien spacieux, fonctionnel, esthétique, dynamique et chaleureux.
Agencement, ameublement décoration très coloré tel une grande oeuvre d'art.
Création d'une tête de lit en peinture telle une oeuvre d'un artiste.

A statement chandelier and plush occasional chairs set the scene for relaxation in style.
Exemple d'une chambre parentale chic de taille moyenne avec un mur gris, parquet foncé, un sol marron et poutres apparentes.
Exemple d'une chambre parentale chic de taille moyenne avec un mur gris, parquet foncé, un sol marron et poutres apparentes.
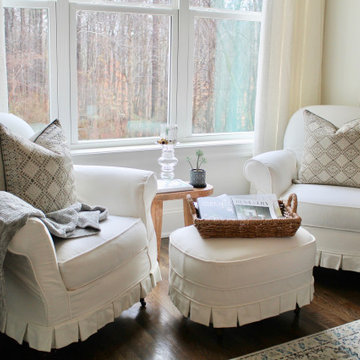
This home was meant to feel collected. Although this home boasts modern features, the French Country style was hidden underneath and was exposed with furnishings. This home is situated in the trees and each space is influenced by the nature right outside the window. The palette for this home focuses on shades of gray, hues of soft blues, fresh white, and rich woods.
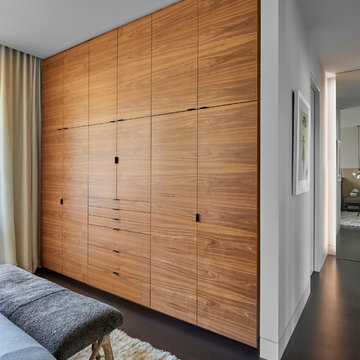
Tony Soluri
Cette image montre une chambre parentale design de taille moyenne avec un mur blanc et parquet foncé.
Cette image montre une chambre parentale design de taille moyenne avec un mur blanc et parquet foncé.
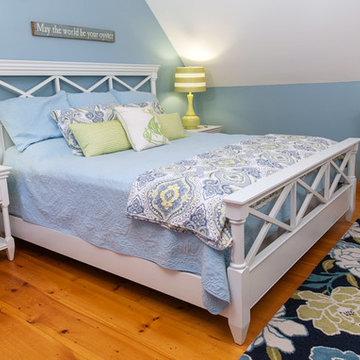
Aménagement d'une chambre d'amis bord de mer de taille moyenne avec un mur bleu, parquet foncé et aucune cheminée.
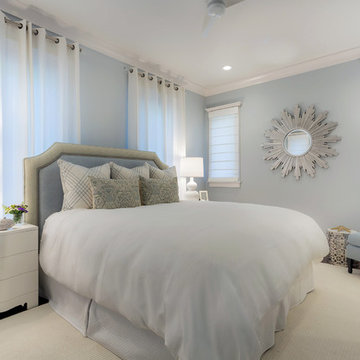
Two guest bedrooms continue the villa's pale pallet, accented by bursts of sparkle and glam that reveal their energetic, though soft, personality.
A Bonisolli Photography
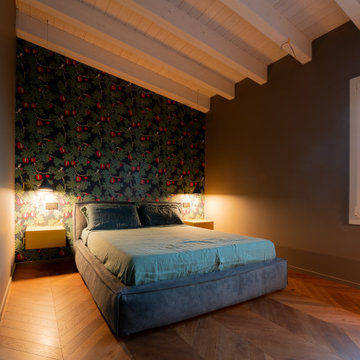
Cette photo montre une chambre parentale tendance de taille moyenne avec un mur marron, parquet foncé, un sol marron, poutres apparentes et du papier peint.
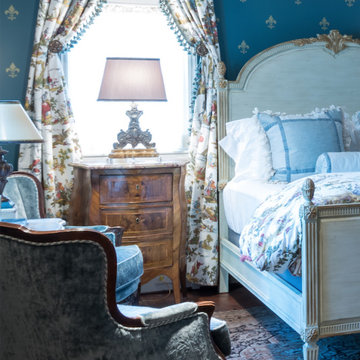
A delightful "love nest" in the attic serves as a guest quarters with full bath and kitchenette. Giltwood Belle Epoch consoles with Breche Rose marble tops hold custom lamps made from Fiori urns. Handpainted gold fleur-de-lis by Segretto.
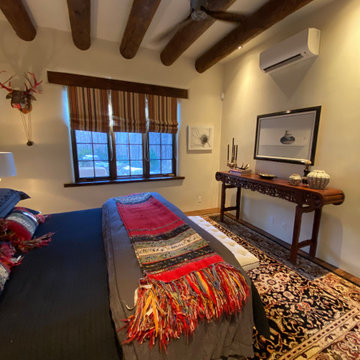
South windows replaced old door for more privacy
Idée de décoration pour une chambre d'amis sud-ouest américain de taille moyenne avec parquet foncé, un sol marron et poutres apparentes.
Idée de décoration pour une chambre d'amis sud-ouest américain de taille moyenne avec parquet foncé, un sol marron et poutres apparentes.
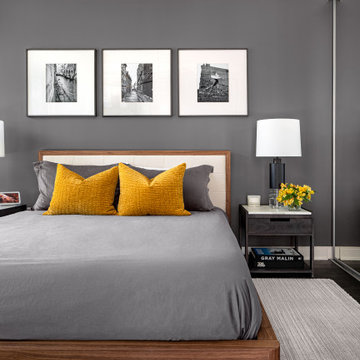
An intimate, dark bedroom creates a relaxing space to sleep with a subdued palette and pops of yellow. The bed is also very functional with concealed storage underneath.
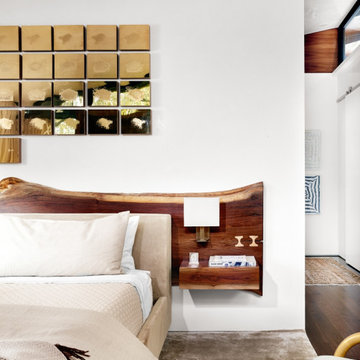
Cette photo montre une chambre parentale tendance de taille moyenne avec un mur blanc, parquet foncé, aucune cheminée et un sol marron.
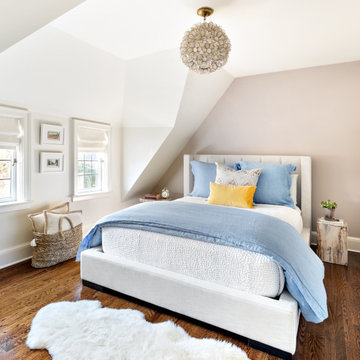
Mid Century and transitional mixes complement each other in this soothing guest bedroom
Cette photo montre une chambre d'amis chic de taille moyenne avec un mur beige, parquet foncé et un sol marron.
Cette photo montre une chambre d'amis chic de taille moyenne avec un mur beige, parquet foncé et un sol marron.
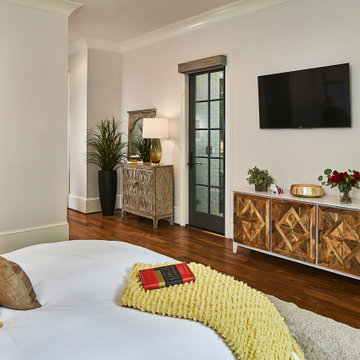
Replacing windows with single French doors let more light into the bedroom from the covered patio outside.
Winner of the 2019 NARI of Greater Charlotte Contractor of the Year Award for Best Interior Under $100k. © Lassiter Photography 2019
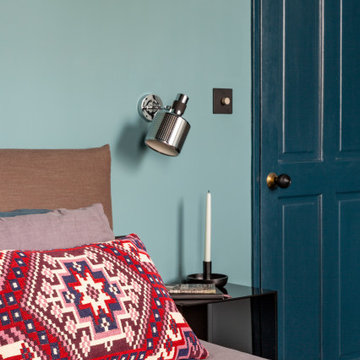
Master bedroom in Georgian property. Offering design solutions such as a two secret alcove wardrobes concealed with wall panelling. Art deco accents, a dramatic dark ceiling and luxurious window dressings create a cosy and enveloping atmosphere.
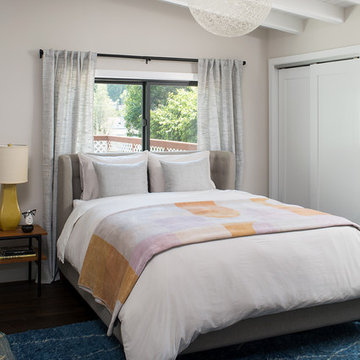
This remodel was located in the Hollywood Hills of Los Angeles.
Cette image montre une chambre parentale vintage de taille moyenne avec un mur blanc, parquet foncé et un sol marron.
Cette image montre une chambre parentale vintage de taille moyenne avec un mur blanc, parquet foncé et un sol marron.
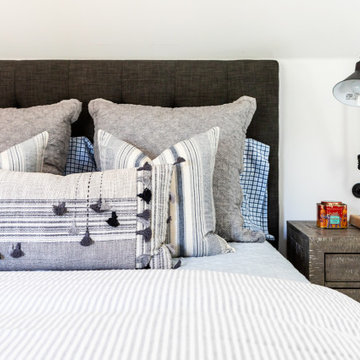
This Altadena home is the perfect example of modern farmhouse flair. The powder room flaunts an elegant mirror over a strapping vanity; the butcher block in the kitchen lends warmth and texture; the living room is replete with stunning details like the candle style chandelier, the plaid area rug, and the coral accents; and the master bathroom’s floor is a gorgeous floor tile.
Project designed by Courtney Thomas Design in La Cañada. Serving Pasadena, Glendale, Monrovia, San Marino, Sierra Madre, South Pasadena, and Altadena.
For more about Courtney Thomas Design, click here: https://www.courtneythomasdesign.com/
To learn more about this project, click here:
https://www.courtneythomasdesign.com/portfolio/new-construction-altadena-rustic-modern/
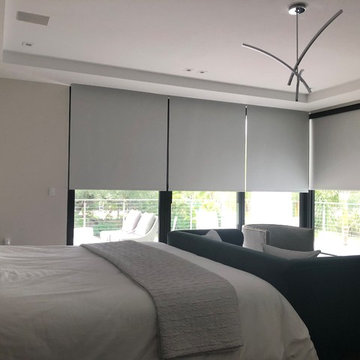
Motorized blackout shades
Cette image montre une chambre d'amis de taille moyenne avec un mur blanc, parquet foncé et un sol marron.
Cette image montre une chambre d'amis de taille moyenne avec un mur blanc, parquet foncé et un sol marron.

This standard master bedroom was remodeled to become a private retreat. By relocating the adjacent laundry room, the architect was able to add square footage to the master bedroom which allowed for a new sitting area with a double-sided fireplace. Arches were created to connect the existing master bedroom to the new sitting area. A total of five french door units were added to the master bedroom to provide visual connection, ventilation, and access to the screened porch.
Photo Credit: Keith Issacs Photo, LLC
Dawn Christine Architect
Idées déco de chambres de taille moyenne avec parquet foncé
1