Idées déco de chambres grises et blanches avec différents habillages de murs
Trier par :
Budget
Trier par:Populaires du jour
1 - 20 sur 738 photos
1 sur 3
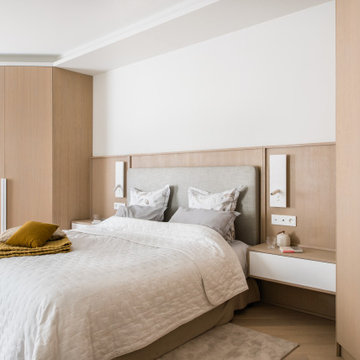
Des couleurs neutres et douces
Exemple d'une chambre grise et blanche tendance en bois avec un mur blanc, parquet clair, un sol beige et un plafond décaissé.
Exemple d'une chambre grise et blanche tendance en bois avec un mur blanc, parquet clair, un sol beige et un plafond décaissé.
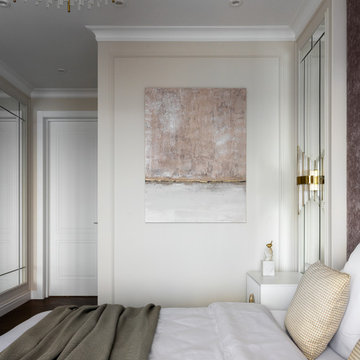
Картину для проекта спальни выполняли под заказ.
Inspiration pour une chambre parentale grise et blanche traditionnelle de taille moyenne avec un mur beige, un sol en bois brun, un sol marron et boiseries.
Inspiration pour une chambre parentale grise et blanche traditionnelle de taille moyenne avec un mur beige, un sol en bois brun, un sol marron et boiseries.
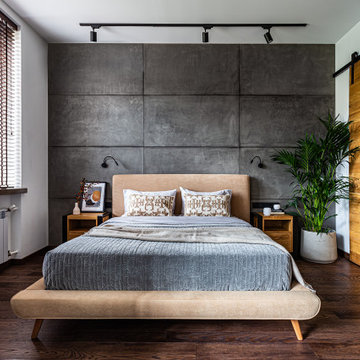
Спальня с гардеробной.
Дизайн проект: Семен Чечулин
Стиль: Наталья Орешкова
Réalisation d'une chambre parentale grise et blanche urbaine de taille moyenne avec un mur gris, un sol en vinyl, un sol marron, un plafond en bois et boiseries.
Réalisation d'une chambre parentale grise et blanche urbaine de taille moyenne avec un mur gris, un sol en vinyl, un sol marron, un plafond en bois et boiseries.
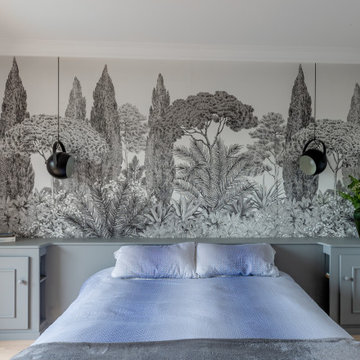
prolonger la vue dans la chambre
Idées déco pour une grande chambre parentale grise et blanche contemporaine avec un mur gris, parquet clair et du papier peint.
Idées déco pour une grande chambre parentale grise et blanche contemporaine avec un mur gris, parquet clair et du papier peint.
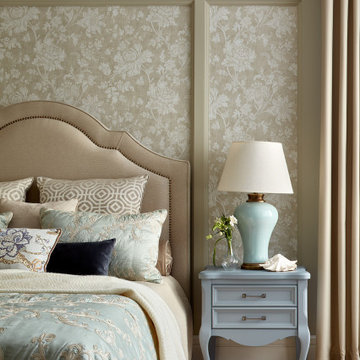
Cette photo montre une grande chambre parentale grise et blanche chic avec un mur vert, sol en stratifié, un sol marron et du papier peint.
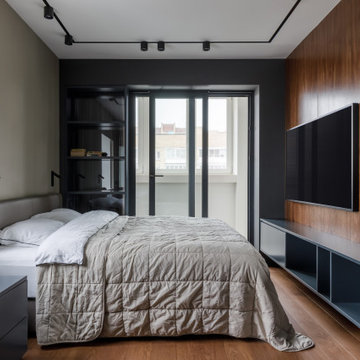
Aménagement d'une chambre parentale grise et blanche contemporaine de taille moyenne avec un mur gris, parquet foncé, un sol marron, différents designs de plafond et boiseries.
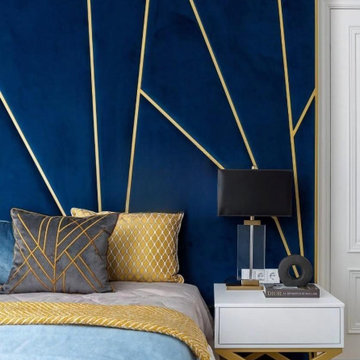
Мастер-спальня в таунхаусе, выполнена в белом и синем цвете. Имеет большую мягкую панель в изголовье кровати и обрамлена светильниками.
Из мастер-спальни имеется выход на террасу, в сан.узел с душевой и гардеробную.
В самой комнате располагается туалетный столик обрамленный стеллажами.
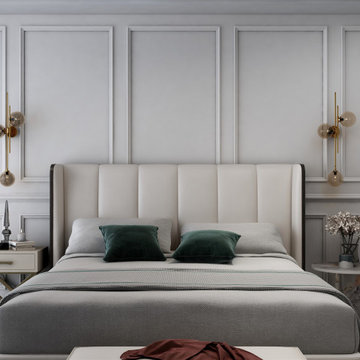
A luxurious white neutral master bedroom design featuring a refined wall panel molding design, brass wall sconces to highlight and accentuate to main elements of the room: a queen size bed with a tall upholstered headrest, a mahogany natural wood chest of drawer and wall art as well as an elegant small seating/reading area.
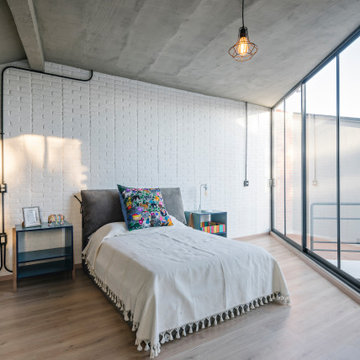
Designed from a “high-tech, local handmade” philosophy, this house was conceived with the selection of locally sourced materials as a starting point. Red brick is widely produced in San Pedro Cholula, making it the stand-out material of the house.
An artisanal arrangement of each brick, following a non-perpendicular modular repetition, allowed expressivity for both material and geometry-wise while maintaining a low cost.
The house is an introverted one and incorporates design elements that aim to simultaneously bring sufficient privacy, light and natural ventilation: a courtyard and interior-facing terrace, brick-lattices and windows that open up to selected views.
In terms of the program, the said courtyard serves to articulate and bring light and ventilation to two main volumes: The first one comprised of a double-height space containing a living room, dining room and kitchen on the first floor, and bedroom on the second floor. And a second one containing a smaller bedroom and service areas on the first floor, and a large terrace on the second.
Various elements such as wall lamps and an electric meter box (among others) were custom-designed and crafted for the house.
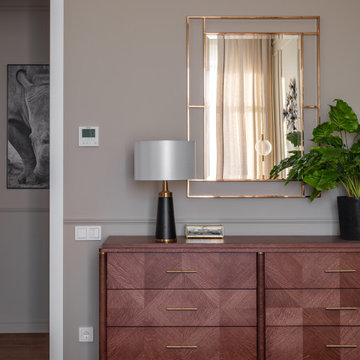
Cette image montre une chambre parentale grise et blanche design de taille moyenne avec un mur beige, un sol en bois brun, un sol marron, différents designs de plafond et différents habillages de murs.
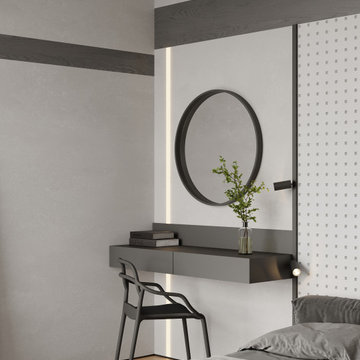
Inspiration pour une chambre parentale grise et blanche design de taille moyenne avec un mur gris, sol en stratifié, aucune cheminée, un sol beige, poutres apparentes et du papier peint.
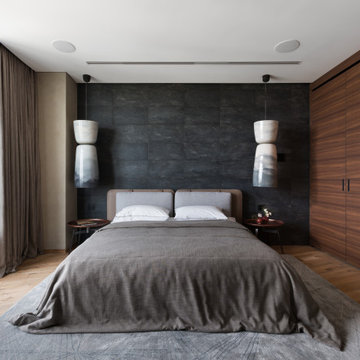
This modern bedroom showcases a harmonious blend of natural textures and elegant accents. The dark, stone-clad accent wall serves as a dramatic backdrop to the understated bed, while unique pendant lights add an artistic touch. Rich wooden wardrobes complement the room's sophisticated ambiance, with large windows allowing ample natural light to highlight every detail.
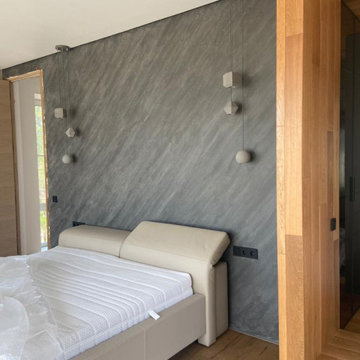
Inspiration pour une chambre parentale grise et blanche design de taille moyenne avec un mur gris, un sol en bois brun, un sol marron et du lambris.
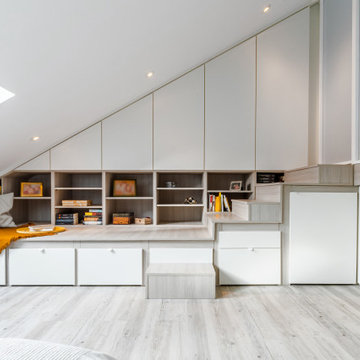
Exemple d'une grande chambre parentale grise et blanche moderne avec un mur blanc, un sol en vinyl, un sol gris et un mur en parement de brique.
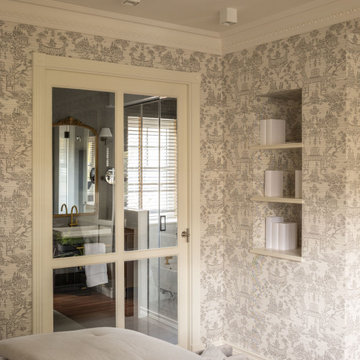
Réalisation d'une grande chambre parentale grise et blanche tradition avec un mur gris, un sol en bois brun, un sol marron, un plafond décaissé et du papier peint.
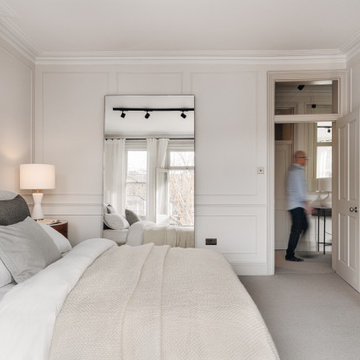
Maida Vale Apartment in Photos: A Visual Journey
Tucked away in the serene enclave of Maida Vale, London, lies an apartment that stands as a testament to the harmonious blend of eclectic modern design and traditional elegance, masterfully brought to life by Jolanta Cajzer of Studio 212. This transformative journey from a conventional space to a breathtaking interior is vividly captured through the lens of the acclaimed photographer, Tom Kurek, and further accentuated by the vibrant artworks of Kris Cieslak.
The apartment's architectural canvas showcases tall ceilings and a layout that features two cozy bedrooms alongside a lively, light-infused living room. The design ethos, carefully curated by Jolanta Cajzer, revolves around the infusion of bright colors and the strategic placement of mirrors. This thoughtful combination not only magnifies the sense of space but also bathes the apartment in a natural light that highlights the meticulous attention to detail in every corner.
Furniture selections strike a perfect harmony between the vivacity of modern styles and the grace of classic elegance. Artworks in bold hues stand in conversation with timeless timber and leather, creating a rich tapestry of textures and styles. The inclusion of soft, plush furnishings, characterized by their modern lines and chic curves, adds a layer of comfort and contemporary flair, inviting residents and guests alike into a warm embrace of stylish living.
Central to the living space, Kris Cieslak's artworks emerge as focal points of colour and emotion, bridging the gap between the tangible and the imaginative. Featured prominently in both the living room and bedroom, these paintings inject a dynamic vibrancy into the apartment, mirroring the life and energy of Maida Vale itself. The art pieces not only complement the interior design but also narrate a story of inspiration and creativity, making the apartment a living gallery of modern artistry.
Photographed with an eye for detail and a sense of spatial harmony, Tom Kurek's images capture the essence of the Maida Vale apartment. Each photograph is a window into a world where design, art, and light converge to create an ambience that is both visually stunning and deeply comforting.
This Maida Vale apartment is more than just a living space; it's a showcase of how contemporary design, when intertwined with artistic expression and captured through skilled photography, can create a home that is both a sanctuary and a source of inspiration. It stands as a beacon of style, functionality, and artistic collaboration, offering a warm welcome to all who enter.
Hashtags:
#JolantaCajzerDesign #TomKurekPhotography #KrisCieslakArt #EclecticModern #MaidaValeStyle #LondonInteriors #BrightAndBold #MirrorMagic #SpaceEnhancement #ModernMeetsTraditional #VibrantLivingRoom #CozyBedrooms #ArtInDesign #DesignTransformation #UrbanChic #ClassicElegance #ContemporaryFlair #StylishLiving #TrendyInteriors #LuxuryHomesLondon
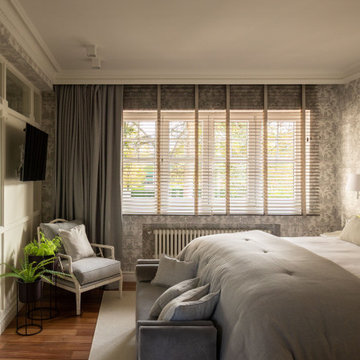
Inspiration pour une grande chambre parentale grise et blanche traditionnelle avec un mur gris, un sol en bois brun, un sol marron, un plafond décaissé et du papier peint.
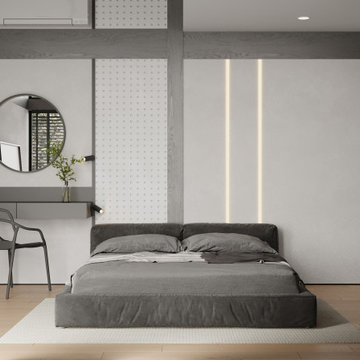
Aménagement d'une chambre parentale grise et blanche contemporaine de taille moyenne avec un mur gris, sol en stratifié, aucune cheminée, un sol beige, poutres apparentes et du papier peint.
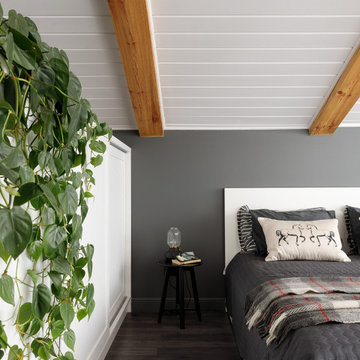
Exemple d'une chambre parentale grise et blanche scandinave de taille moyenne avec un mur gris, parquet foncé, une cheminée standard, un manteau de cheminée en métal, un sol gris, poutres apparentes et du papier peint.
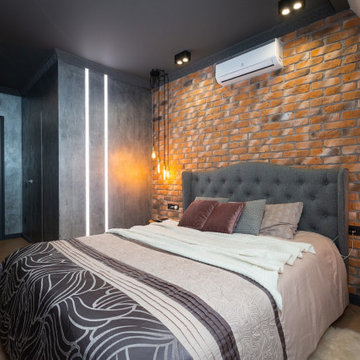
Капитальный ремонт таунхауса в стиле лофт
Cette photo montre une chambre parentale grise et blanche industrielle de taille moyenne avec un mur marron, sol en stratifié, aucune cheminée, un sol marron et un mur en parement de brique.
Cette photo montre une chambre parentale grise et blanche industrielle de taille moyenne avec un mur marron, sol en stratifié, aucune cheminée, un sol marron et un mur en parement de brique.
Idées déco de chambres grises et blanches avec différents habillages de murs
1