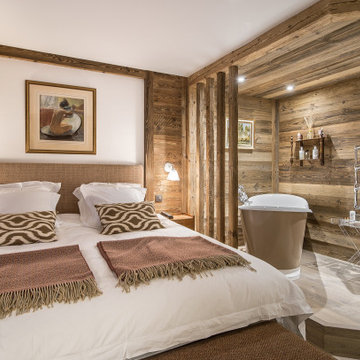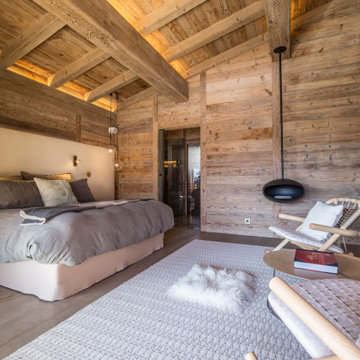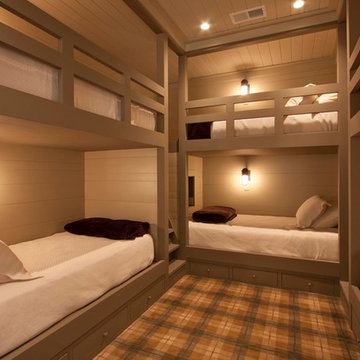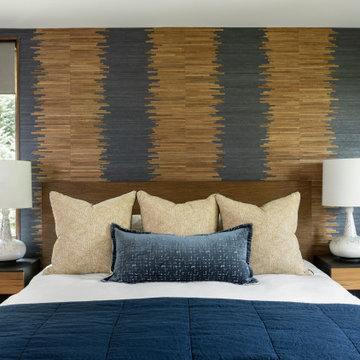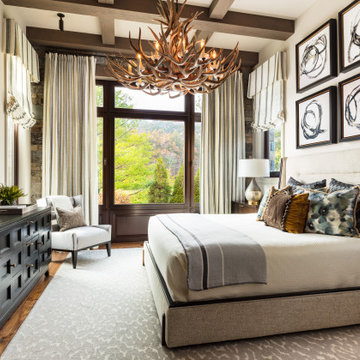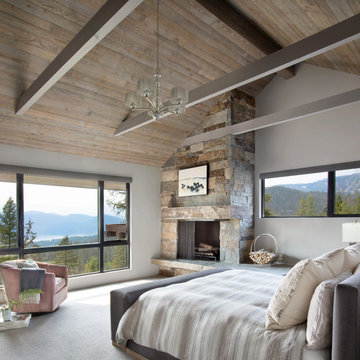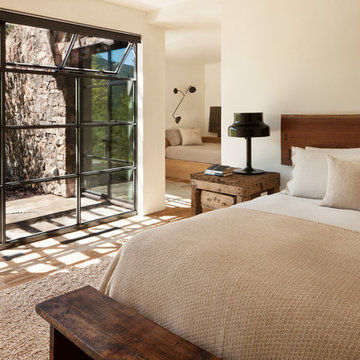Idées déco de chambres montagne marrons
Trier par :
Budget
Trier par:Populaires du jour
1 - 20 sur 11 799 photos
1 sur 3
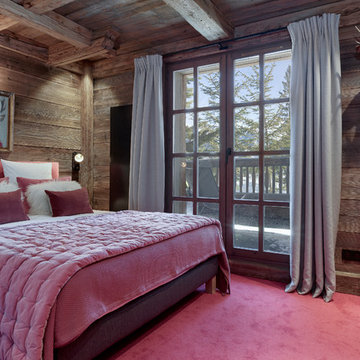
Idée de décoration pour une chambre avec moquette chalet avec un mur marron et un sol rose.

Très belle réalisation d'une Tiny House sur Lacanau, fait par l’entreprise Ideal Tiny.
A la demande du client, le logement a été aménagé avec plusieurs filets LoftNets afin de rentabiliser l’espace, sécuriser l’étage et créer un espace de relaxation suspendu permettant de converser un maximum de luminosité dans la pièce.
Références : Deux filets d'habitation noirs en mailles tressées 15 mm pour la mezzanine et le garde-corps à l’étage et un filet d'habitation beige en mailles tressées 45 mm pour la terrasse extérieure.
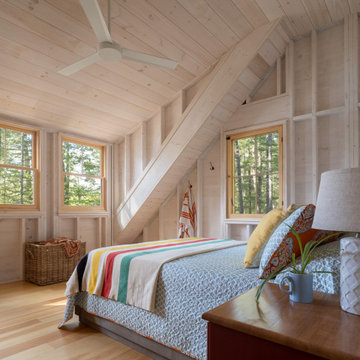
Idée de décoration pour une chambre chalet en bois avec un mur beige, parquet clair, un sol beige, un plafond voûté et un plafond en bois.
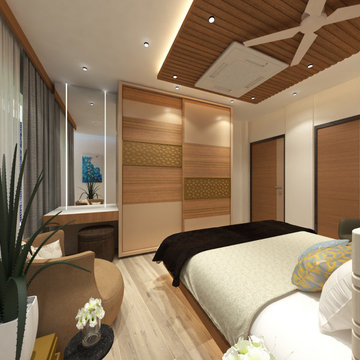
While the entire room
focuses on minimalism,
each part boasts a unique
quality. The room is
enriched with wooden
panelling, while being
quirky with upholstery and a
unique lounge. The
bedrooms are an authentic
and personal reflection of
its inhabitants, and we’ve
created spaces to emulate
just that.
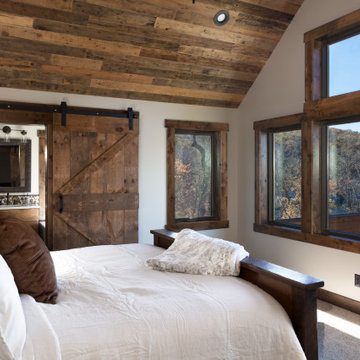
Stunning use of our reclaimed wood ceiling paneling in this rustic lake home bedroom. The family also utilized the reclaimed wood ceiling paneling in the family room on the vaulted ceiling and in the large kitchen. You'll also see one of our beautiful reclaimed wood fireplace mantels featured in the space.

A Modern Rustic styled home is a design that puts emphasis on rugged, natural beauty with modern amenities. The key to this space is an open floor plan, modern furniture, and exposed natural elements, like this Pakari wooden wall.
Sliding Door: HHLG or 20HLG
Pakari Wood Wall: PAK1X4BW
Casing: 103MUL
Baseboard: 339MUL
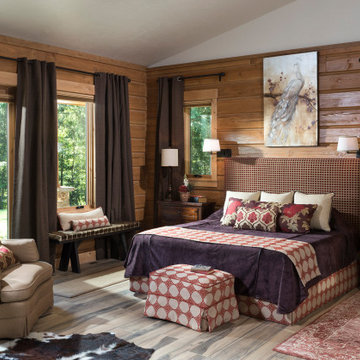
Rich patterns and cowhide are just a few fun accents in this log walled master bedroom.
PrecisionCraft Log & Timber Homes. Image Copyright: Longviews Studios, Inc.
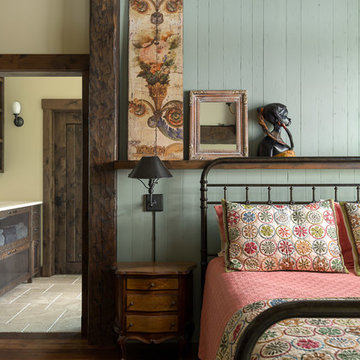
Klassen Photography
Cette image montre une chambre d'amis chalet de taille moyenne avec un mur vert, un sol en bois brun et un sol marron.
Cette image montre une chambre d'amis chalet de taille moyenne avec un mur vert, un sol en bois brun et un sol marron.

The classic elegance and intricate detail of small stones combined with the simplicity of a panel system give this stone the appearance of a precision hand-laid dry-stack set. Stones 4″ high and 8″, 12″ and 20″ long makes installation easy for expansive walls and column fascias alike.
Stone: Stacked Stone - Alderwood
Get a Sample of Stacked Stone: https://shop.eldoradostone.com/products/stacked-stone-sample
Photo and Design by Caitlin Stothers Design
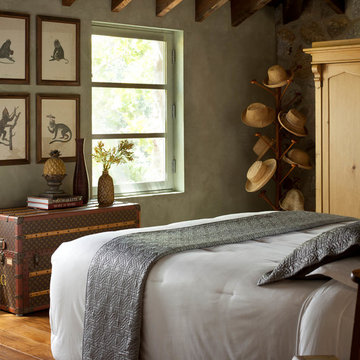
Photography by Thomas Kuoh, Stylist: Danny O'Neil
Réalisation d'une chambre chalet avec un mur gris, un sol en bois brun et un sol marron.
Réalisation d'une chambre chalet avec un mur gris, un sol en bois brun et un sol marron.
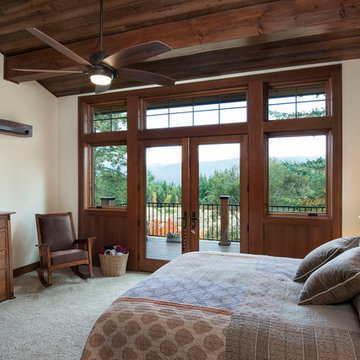
The views of the sweeping mountain range from the property inspired a master suite with a private balcony.
Photos: Rodger Wade Studios, Design M.T.N Design, Timber Framing by PrecisionCraft Log & Timber Homes
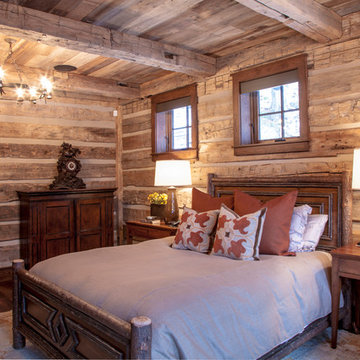
This beautiful lake and snow lodge site on the waters edge of Lake Sunapee, and only one mile from Mt Sunapee Ski and Snowboard Resort. The home features conventional and timber frame construction. MossCreek's exquisite use of exterior materials include poplar bark, antique log siding with dovetail corners, hand cut timber frame, barn board siding and local river stone piers and foundation. Inside, the home features reclaimed barn wood walls, floors and ceilings.
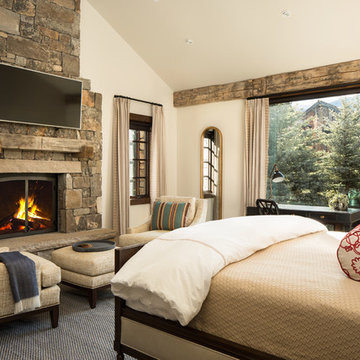
Cette photo montre une chambre parentale montagne avec un mur blanc, une cheminée standard et un manteau de cheminée en pierre.
Idées déco de chambres montagne marrons
1
