Idées déco de chambres avec différents designs de plafond
Trier par :
Budget
Trier par:Populaires du jour
1 - 20 sur 3 921 photos
1 sur 3
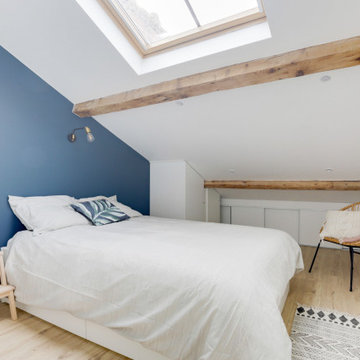
Pour ce projet la conception à été totale, les combles de cet immeuble des années 60 n'avaient jamais été habités. Nous avons pu y implanter deux spacieux appartements de type 2 en y optimisant l'agencement des pièces mansardés.
Tout le potentiel et le charme de cet espace à été révélé grâce aux poutres de la charpente, laissées apparentes après avoir été soigneusement rénovées.

Idée de décoration pour une petite chambre urbaine avec un mur blanc, sol en béton ciré, un sol gris et un plafond voûté.
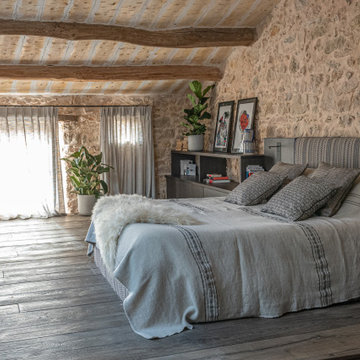
Espace couchage sous la charpente avec son plafond provençal et ses murs en pierres restaurées. Parquet massif équipé d'un chauffage au sol. Tête de lit et linéaire de rangement réalisés sur mesures.
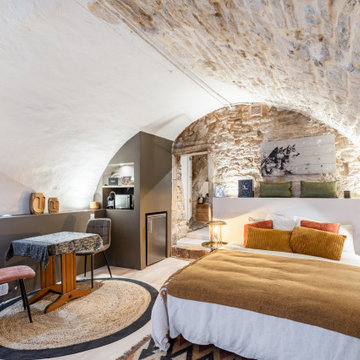
Cette photo montre une chambre parentale beige et blanche éclectique de taille moyenne avec parquet clair, une cheminée standard, un manteau de cheminée en métal et un plafond voûté.

Просторная спальная с изолированной гардеробной комнатой и мастер-ванной на втором уровне.
Вдоль окон спроектировали диван с выдвижными ящиками для хранения.
Несущие балки общиты деревянными декоративными панелями.
Черная металлическая клетка предназначена для собак владельцев квартиры.
Вместо телевизора в этой комнате также установили проектор, который проецирует на белую стену (без дополнительного экрана).

Custom board and batten designed and installed in this master bedroom.
Réalisation d'une chambre champêtre de taille moyenne avec un mur bleu, aucune cheminée, un sol beige et un plafond décaissé.
Réalisation d'une chambre champêtre de taille moyenne avec un mur bleu, aucune cheminée, un sol beige et un plafond décaissé.

Photography by Anna Herbst.
This photo was featured in the Houzz Story, "6 Attic Transformations to Inspire Your Own"
Idées déco pour une chambre parentale classique de taille moyenne avec un mur beige, un sol en bois brun, aucune cheminée et un sol marron.
Idées déco pour une chambre parentale classique de taille moyenne avec un mur beige, un sol en bois brun, aucune cheminée et un sol marron.
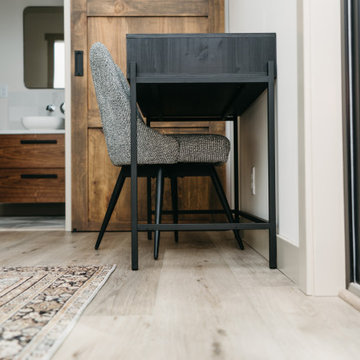
This LVP driftwood-inspired design balances overcast grey hues with subtle taupes. A smooth, calming style with a neutral undertone that works with all types of decor. With the Modin Collection, we have raised the bar on luxury vinyl plank. The result is a new standard in resilient flooring. Modin offers true embossed in register texture, a low sheen level, a rigid SPC core, an industry-leading wear layer, and so much more.

Japandi stye is a cross between a little Asian aesthetic and modern, with soft touches in between.
Réalisation d'une chambre d'amis vintage de taille moyenne avec un mur beige, un sol en calcaire, un sol beige et un plafond voûté.
Réalisation d'une chambre d'amis vintage de taille moyenne avec un mur beige, un sol en calcaire, un sol beige et un plafond voûté.

This 3,569-square foot, 3-story new build was part of Dallas's Green Build Program. This minimalist rocker pad boasts beautiful energy efficiency, painted brick, wood beams and serves as the perfect backdrop to Dallas' favorite landmarks near popular attractions, like White Rock Lake and Deep Ellum; a melting pot of art, music, and nature. Walk into this home and you're greeted with industrial accents and minimal Mid-Century Modern flair. Expansive windows flood the open-floor plan living room/dining area in light. The homeowner wanted a pristine space that reflects his love of alternative rock bands. To bring this into his new digs, all the walls were painted white and we added pops of bold colors through custom-framed band posters, paired with velvet accents, vintage-inspired patterns, and jute fabrics. A modern take on hippie style with masculine appeal. A gleaming example of how eclectic-chic living can have a place in your modern abode, showcased by nature, music memorabilia and bluesy hues. The bedroom is a masterpiece of contrast. The dark hued walls contrast with the room's luxurious velvet cognac bed. Fluted mid-century furniture is found alongside metal and wood accents with greenery, which help to create an opulent, welcoming atmosphere for this home.
“When people come to my home, the first thing they say is that it looks like a magazine! As nice as it looks, it is inviting and comfortable and we use it. I enjoyed the entire process working with Veronica and her team. I am 100% sure that I will use them again and highly recommend them to anyone." Tucker M., Client
Designer: @designwithronnie
Architect: @mparkerdesign
Photography: @mattigreshaminteriors
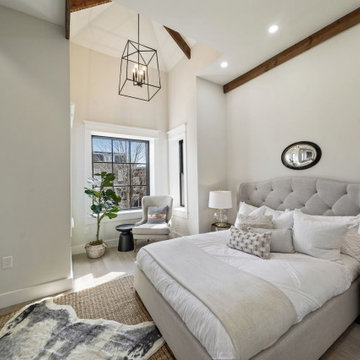
Cette image montre une chambre parentale design de taille moyenne avec parquet clair et poutres apparentes.
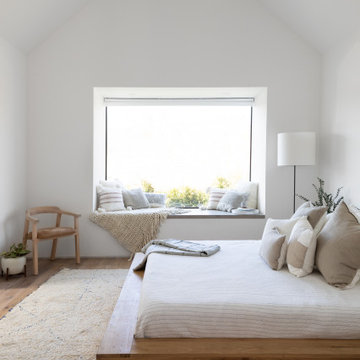
The bed is designed as a floating raft above the surface of the floor. The reading nook allows the natural light to floor into the room.
Réalisation d'une petite chambre parentale design avec un mur blanc, un sol en bois brun, un sol marron, un plafond voûté et aucune cheminée.
Réalisation d'une petite chambre parentale design avec un mur blanc, un sol en bois brun, un sol marron, un plafond voûté et aucune cheminée.
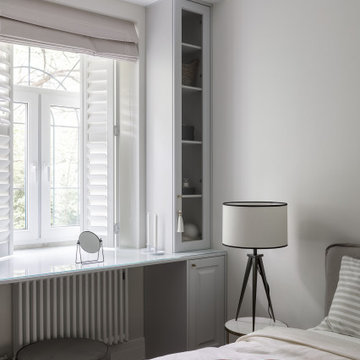
Aménagement d'une chambre parentale scandinave de taille moyenne avec un mur gris, un sol en vinyl, un sol marron et un plafond à caissons.

GRAND LUXURY MASTERBEDROOM, DECKED OUT IN BLACK ON BLACK PAINTING, WAINSCOTTING, AND FLOOR WITH HINTS OF GOLD TONE AND SCONCES.
Idées déco pour une grande chambre parentale victorienne avec un mur noir, un sol en carrelage de céramique, aucune cheminée, un sol noir, un plafond décaissé et boiseries.
Idées déco pour une grande chambre parentale victorienne avec un mur noir, un sol en carrelage de céramique, aucune cheminée, un sol noir, un plafond décaissé et boiseries.
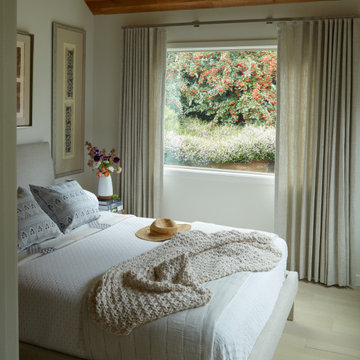
Thoughtful details invite guests to escape daily living and sink into luxury and comfort. Nineteenth century Chinese textiles adorn the walls with intricate embroidery and patterns that portray hidden stories of life long ago. The large picture window was added to flood light into the space. It becomes an art piece of its own by framing out native flora, capturing and celebrating each season of the year.
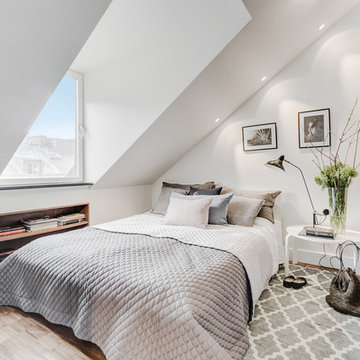
Cette photo montre une chambre parentale scandinave de taille moyenne avec un mur blanc, parquet clair, aucune cheminée et un sol marron.
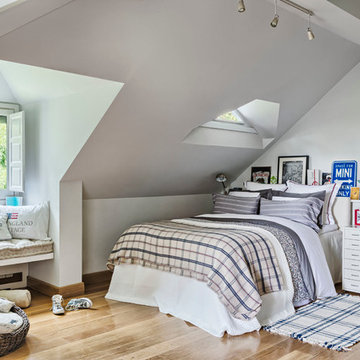
Fotografía: masfotogenica fotografia
Interiorismo: masfotogenica interiorismo
Inspiration pour une chambre parentale traditionnelle de taille moyenne avec un mur blanc, un sol en bois brun et aucune cheminée.
Inspiration pour une chambre parentale traditionnelle de taille moyenne avec un mur blanc, un sol en bois brun et aucune cheminée.
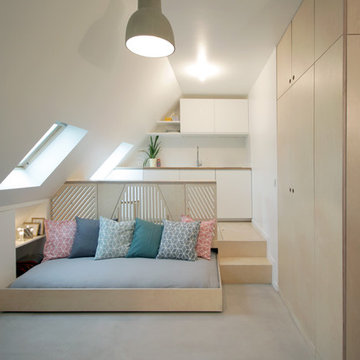
Bertrand Fompeyrine
Aménagement d'une petite chambre contemporaine avec un mur blanc, sol en béton ciré et aucune cheminée.
Aménagement d'une petite chambre contemporaine avec un mur blanc, sol en béton ciré et aucune cheminée.
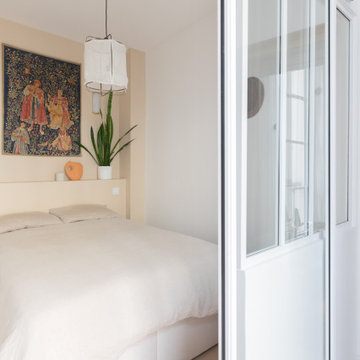
Rénovation complète de cet appartement plein de charme au coeur du 11ème arrondissement de Paris. Nous avons redessiné les espaces pour créer une chambre séparée, qui était autrefois une cuisine. Dans la grande pièce à vivre, parquet Versailles d'origine et poutres au plafond. Nous avons créé une grande cuisine intégrée au séjour / salle à manger. Côté ambiance, du béton ciré et des teintes bleu perle côtoient le charme de l'ancien pour donner du contraste et de la modernité à l'appartement.
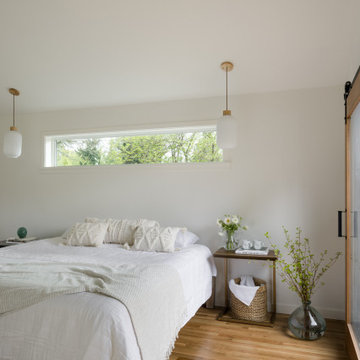
Our clients wanted to add on to their 1950's ranch house, but weren't sure whether to go up or out. We convinced them to go out, adding a Primary Suite addition with bathroom, walk-in closet, and spacious Bedroom with vaulted ceiling. To connect the addition with the main house, we provided plenty of light and a built-in bookshelf with detailed pendant at the end of the hall. The clients' style was decidedly peaceful, so we created a wet-room with green glass tile, a door to a small private garden, and a large fir slider door from the bedroom to a spacious deck. We also used Yakisugi siding on the exterior, adding depth and warmth to the addition. Our clients love using the tub while looking out on their private paradise!
Idées déco de chambres avec différents designs de plafond
1