Idées déco de chambres
Trier par :
Budget
Trier par:Populaires du jour
1 - 9 sur 9 photos
1 sur 5
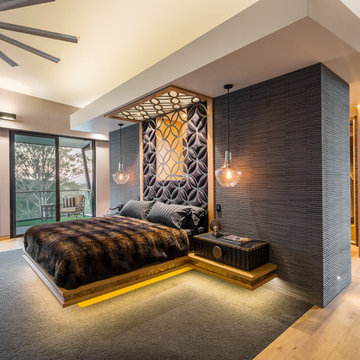
Luxury bedroom with custom made king size bed featuring antique bronze glass trims to the American Oak bed. The bedside tables have crocodile leather and custom made handles and trim finished in an aged bronze patina. The bedhead has similar finishes and individually upholstered infill panels.
Builder is Stewart Homes, Designer is Mark Gacesa From Ultraspace, Interiors by Minka Joinery and the photography is by Fred McKie Photography
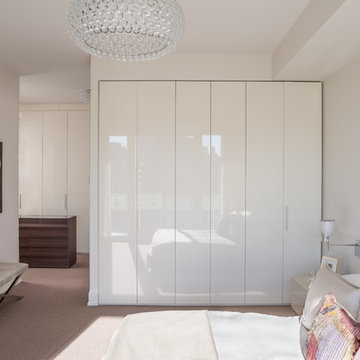
Sergio Sabag
Aménagement d'une chambre contemporaine de taille moyenne avec un mur blanc.
Aménagement d'une chambre contemporaine de taille moyenne avec un mur blanc.
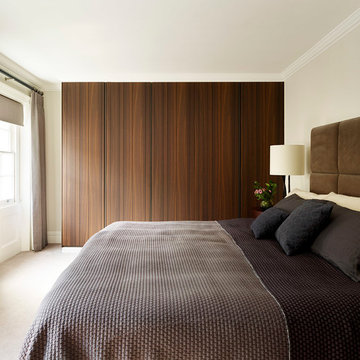
Master bedroom with high ceilings and cornices, beautiful fabrics and fitted wardrobes
Idées déco pour une grande chambre contemporaine avec un mur beige.
Idées déco pour une grande chambre contemporaine avec un mur beige.

Cette photo montre une grande chambre chic avec un mur beige et un sol beige.
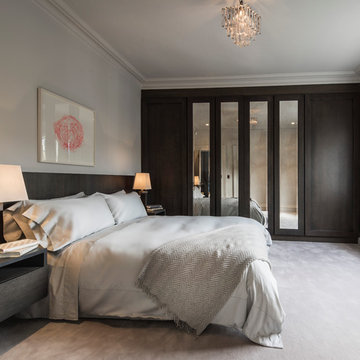
Bedroom
Aménagement d'une chambre classique de taille moyenne avec un mur blanc et aucune cheminée.
Aménagement d'une chambre classique de taille moyenne avec un mur blanc et aucune cheminée.
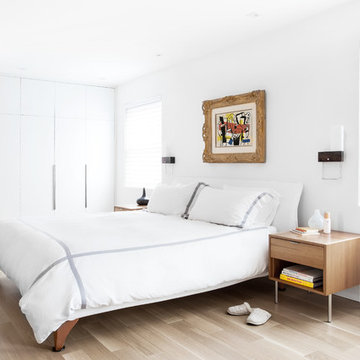
The option to downsize was not an option for the empty nesters who have lived in this home for over twenty-five years. Situated in TMR, the sprawling home has been the venue for many social events, dinner parties and family celebrations. With grown children living abroad, and grand children on the way, it was important that the new kitchen be highly functional and conducive to hosting informal, yet large family gatherings.
The kitchen had been relocated to the garage in the late eighties during a large renovation and was looking tired. Eight foot concrete ceilings meant the new materials and design had to create the illusion of height and light. White lacquered doors and integrated fridge panels extend to the ceiling and cast a bright reflection into the room. The teak dining table and chairs were the only elements to preserve from the old kitchen, and influenced the direction of materials to be incorporated into the new design. The island and selected lower cabinetry are made of butternut and oiled in a matte finish that relates to the teak dining set. Oversized tiles on the heated floors resemble soft concrete.
The mandate for the second floor included the overhaul of the master ensuite, to create his and hers closets, and a library. Walls were relocated and the floor plan reconfigured to create a luxurious ensuite of dramatic proportions. A walk-in shower, partitioned toilet area, and 18’ vanity are among many details that add visual interest and comfort.
Minimal white oak panels wrap around from the bedroom into the ensuite, and integrate two full-height pocket doors in the same material.
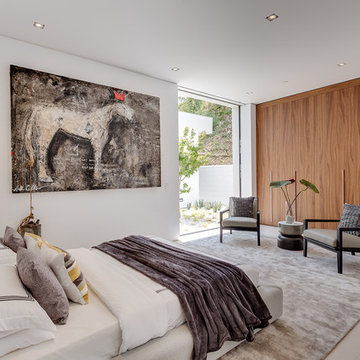
Project Type: Interior & Cabinetry Design
Year Designed: 2016
Location: Beverly Hills, California, USA
Size: 7,500 square feet
Construction Budget: $5,000,000
Status: Built
CREDITS:
Designer of Interior Built-In Work: Archillusion Design, MEF Inc, LA Modern Kitchen.
Architect: X-Ten Architecture
Interior Cabinets: Miton Kitchens Italy, LA Modern Kitchen
Photographer: Katya Grozovskaya
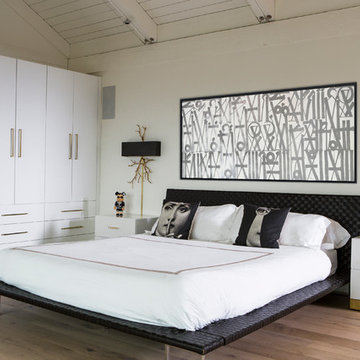
Idées déco pour une grande chambre parentale bord de mer avec un mur blanc, parquet clair et aucune cheminée.
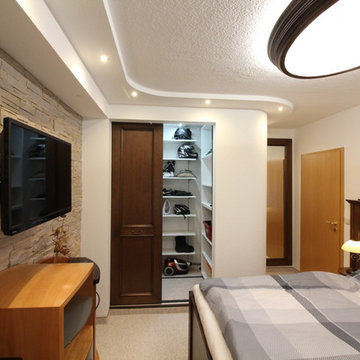
Idées déco pour une très grande chambre exotique avec un mur blanc et un sol beige.
Idées déco de chambres
1