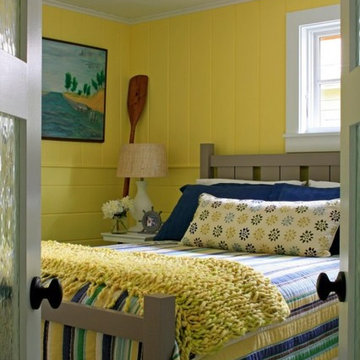Idées déco de chambres avec différents habillages de murs
Trier par :
Budget
Trier par:Populaires du jour
1 - 20 sur 229 photos
1 sur 3

Beth Singer
Cette image montre une chambre parentale chalet avec un mur bleu, un sol en bois brun, une cheminée d'angle, un manteau de cheminée en pierre, un sol marron, poutres apparentes et du lambris de bois.
Cette image montre une chambre parentale chalet avec un mur bleu, un sol en bois brun, une cheminée d'angle, un manteau de cheminée en pierre, un sol marron, poutres apparentes et du lambris de bois.
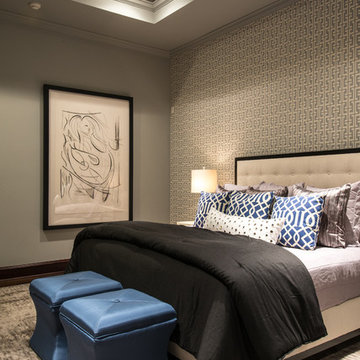
A flavor of some of our recent bedroom interior design projects in The Woodlands, TX, featuring custom-made pieces of furniture, luxurious fabrics and soothing lighting. Each room includes sourced materials and customized furniture items to meet the design briefs and exceed our clients' expectations.
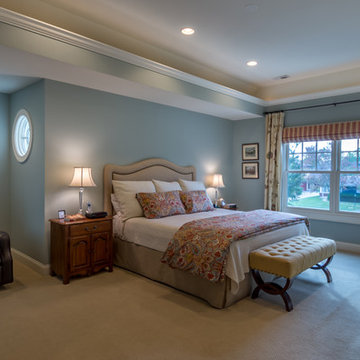
Idées déco pour une petite chambre blanche et bois classique avec un mur bleu, un sol blanc, aucune cheminée, poutres apparentes et du papier peint.
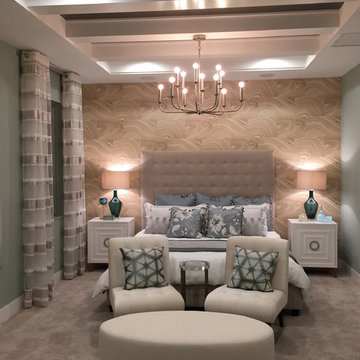
"Sanctuary" was the word that came to mind for this master suite....
The soft palette of spa blue, seaglass, and sand creates a restful and relaxing space, and the unique wallpaper headboard wall adds texture and warmth.
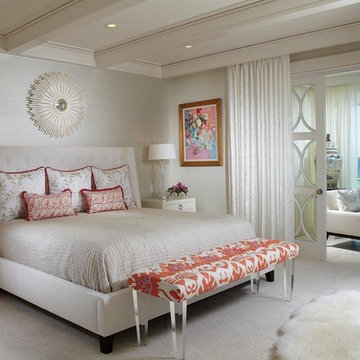
Pineapple House designers removed the sliding glass doors separating the master from the lanai, adding custom glassed pocket doors to the configuration. They reconfigured the master, master bath and master closet entrances and walls to bring more fresh air and light into the suite. Window treatments, both in the bedroom and on the lanai, give privacy options as they provide solar and sound control.
Daniel Newcomb Architectural Photography
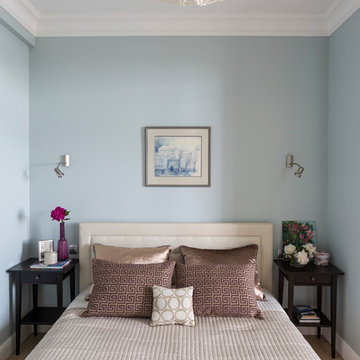
Вид из спальни на гостиную. Спальня отделена от гостиной небольшими выступами стен и шторами из легкого тюля
Aménagement d'une petite chambre parentale contemporaine avec un mur gris, parquet clair, un sol beige, un plafond décaissé et du papier peint.
Aménagement d'une petite chambre parentale contemporaine avec un mur gris, parquet clair, un sol beige, un plafond décaissé et du papier peint.
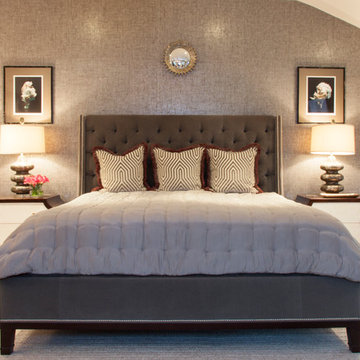
Toni Deis
Réalisation d'une chambre parentale tradition avec un mur gris, un plafond voûté, du papier peint, un sol marron et un sol en bois brun.
Réalisation d'une chambre parentale tradition avec un mur gris, un plafond voûté, du papier peint, un sol marron et un sol en bois brun.
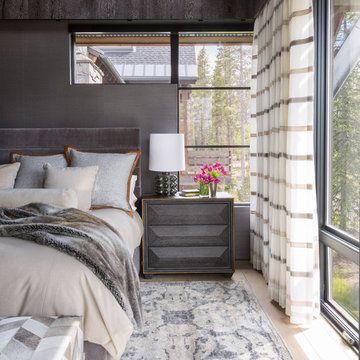
Idées déco pour une chambre parentale contemporaine avec un mur gris, parquet clair, un sol beige, un plafond en papier peint et du papier peint.
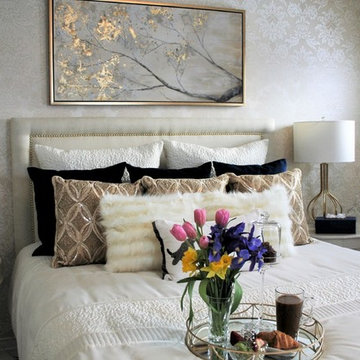
This was a guestroom done on a very tight budget. As the homeowners were very handy all the labour was done by the couple. The owner installed, sanded and stained the new hardwood himself , the wife made the drapes, cushions and reupholstered the headboard. All the tables and chest were purchased on Kijiji and refinished, up cycling all those pieces. All new lighting, accessories, area rug, cushions, art work complete this elegant look!
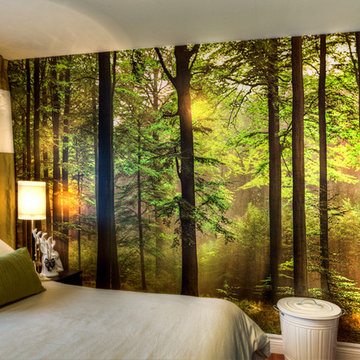
Louise Bilodeau Photographe
Aménagement d'une chambre d'amis contemporaine de taille moyenne avec un mur vert, un sol en bois brun et du papier peint.
Aménagement d'une chambre d'amis contemporaine de taille moyenne avec un mur vert, un sol en bois brun et du papier peint.
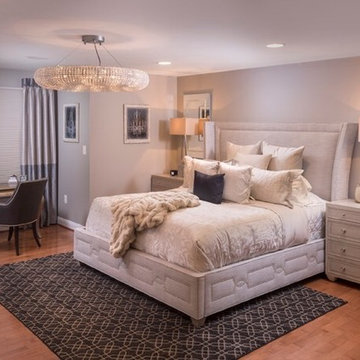
Bedroom Design for Guest Bedroom.
Idée de décoration pour une chambre parentale tradition de taille moyenne avec un mur gris, un sol en bois brun, une cheminée standard, un manteau de cheminée en bois, un sol marron et du papier peint.
Idée de décoration pour une chambre parentale tradition de taille moyenne avec un mur gris, un sol en bois brun, une cheminée standard, un manteau de cheminée en bois, un sol marron et du papier peint.
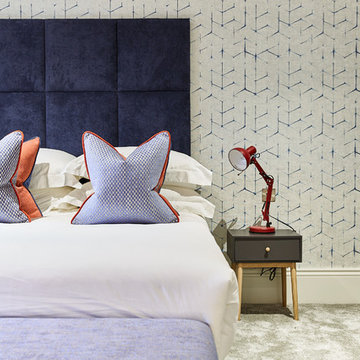
Young 'mans' themed boys room, in deep blues with red accents
Exemple d'une grande chambre tendance avec un sol gris et du papier peint.
Exemple d'une grande chambre tendance avec un sol gris et du papier peint.
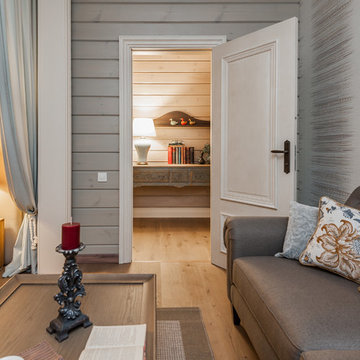
Гостевая комната кантри, фрагмент. Столик кофейный Capitan collection, диван, межкомнатная дверь.
Réalisation d'une chambre parentale champêtre en bois de taille moyenne avec un mur beige, parquet clair, un sol beige et un plafond en bois.
Réalisation d'une chambre parentale champêtre en bois de taille moyenne avec un mur beige, parquet clair, un sol beige et un plafond en bois.
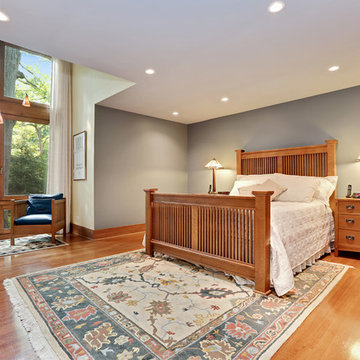
The Master Bedroom includes his-and-hers Closets and custom built-in storage drawers and shelving.
The homeowner had previously updated their mid-century home to match their Prairie-style preferences - completing the Kitchen, Living and DIning Rooms. This project included a complete redesign of the Bedroom wing, including Master Bedroom Suite, guest Bedrooms, and 3 Baths; as well as the Office/Den and Dining Room, all to meld the mid-century exterior with expansive windows and a new Prairie-influenced interior. Large windows (existing and new to match ) let in ample daylight and views to their expansive gardens.
Photography by homeowner.
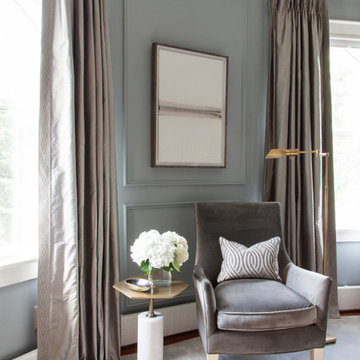
Toni Deis
Cette photo montre une chambre chic avec un mur bleu, un sol gris et du lambris.
Cette photo montre une chambre chic avec un mur bleu, un sol gris et du lambris.
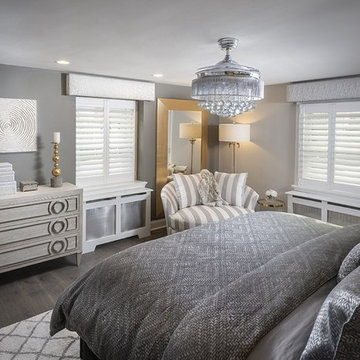
We took this master bedroom that was older and very traditional and gave it a glammy, hotel like vibe!
Idée de décoration pour une chambre parentale tradition de taille moyenne avec un mur gris, parquet foncé, un sol marron et du papier peint.
Idée de décoration pour une chambre parentale tradition de taille moyenne avec un mur gris, parquet foncé, un sol marron et du papier peint.
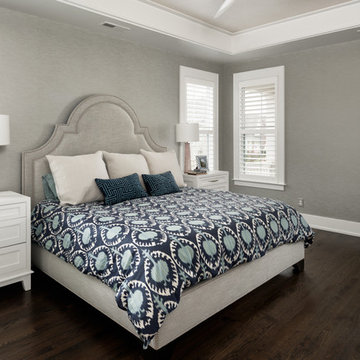
Metallic wallpaper on the ceiling creates a soft glow. Painting the whole soffit and crown in trim paint gives it more visual weight and provides a transition between the two different wallpapers. A custom upholstered bed, with navy and aqua bedding creates a serene atmosphere.
Project Developer: Brad Little | Designer: Chelsea Allard | Project Manager: Tom O'Neil | © Deborah Scannell Photography
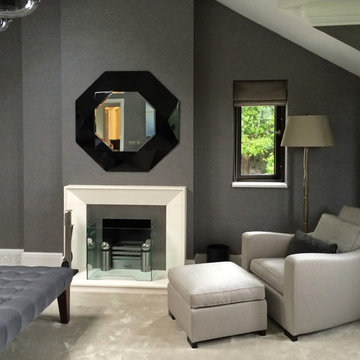
Sitting within a designated AONB, this new Arts and Crafts-influenced residence replaced an ‘end of life’ 1960’s bungalow.
Conceived to sit above an extensive private wine cellar, this highly refined house features a dramatic circular sitting room. An internal lift provides access to all floors, from the underground level to the roof-top observation terrace showcasing panoramic views overlooking the Fal Estuary.
The bespoke joinery and internal finishes detailed by The Bazeley Partnership included walnut floor-boarding, skirtings, doors and wardrobes. Curved staircases are complemented by glass handrails and the bathrooms are finished with limestone, white marble and mother-of-pearl inlay. The bedrooms were completed with vanity units clad in rustic oak and marble and feature hand-painted murals on Japanese silk wallpaper.
Externally, extensive use of traditional stonework, cut granite, Delabole slate, standing seam copper roofs and copper gutters and downpipes combine to create a building that acknowledges the regional context whilst maintaining its own character.
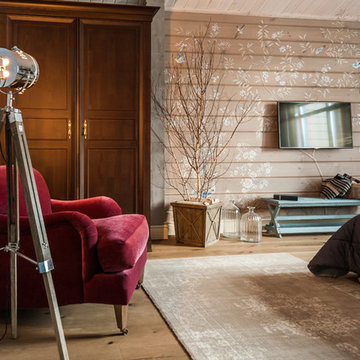
Спальня кантри, фрагмент. Кресло, Ralf Louren, светильник фонарь на ножках, коричневый шкаф.
Idée de décoration pour une chambre parentale champêtre en bois de taille moyenne avec un mur beige, parquet clair, un sol beige et un plafond en bois.
Idée de décoration pour une chambre parentale champêtre en bois de taille moyenne avec un mur beige, parquet clair, un sol beige et un plafond en bois.
Idées déco de chambres avec différents habillages de murs
1
