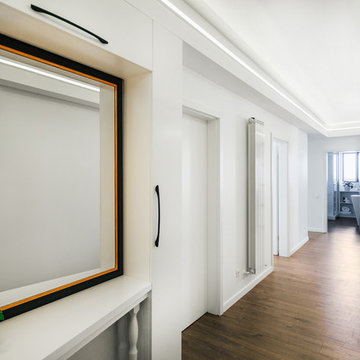Idées déco de couloirs avec sol en stratifié
Trier par :
Budget
Trier par:Populaires du jour
1 - 5 sur 5 photos
1 sur 3
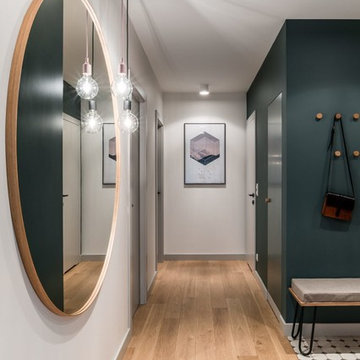
Cet appartement haussmannien, situé dans le 17 ème arrondissement de Paris a été entièrement repensé et refait à neuf. A la demande des propriétaires, les espaces ont été ouverts sur le couloir permettant une circulation fluide et cachée. La salle de bain et la cuisine a été entièrement rénovées : un style contemporain pour contre balancer le style haussmannien de l’appartement. Dans les pièces à vivre la couleur bleue a été la ligne de conduite de l’ambiance et de la décoration. Une coque douce relevée par des bleus plus profonds comme sur le tapis. L’ensemble du mobilier a été pensé ensemble pour garder une cohérence.
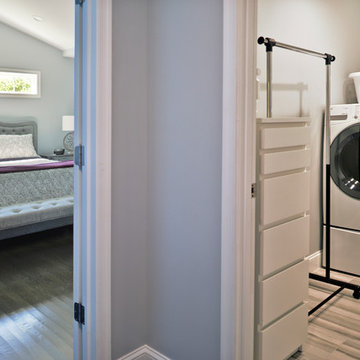
For this recently moved in military family, their old rambler home offered plenty of area for potential improvement. An entire new kitchen space was designed to create a greater feeling of family warmth.
It all started with gutting the old rundown kitchen. The kitchen space was cramped and disconnected from the rest of the main level. There was a large bearing wall separating the living room from the kitchen and the dining room.
A structure recessed beam was inserted into the attic space that enabled opening up of the entire main level. A large L-shaped island took over the wall placement giving a big work and storage space for the kitchen.
Installed wood flooring matched up with the remaining living space created a continuous seam-less main level.
By eliminating a side door and cutting through brick and block back wall, a large picture window was inserted to allow plenty of natural light into the kitchen.
Recessed and pendent lights also improved interior lighting.
By using offset cabinetry and a carefully selected granite slab to complement each other, a more soothing space was obtained to inspire cooking and entertaining. The fabulous new kitchen was completed with a new French door leading to the sun room.
This family is now very happy with the massive transformation, and are happy to join their new community.
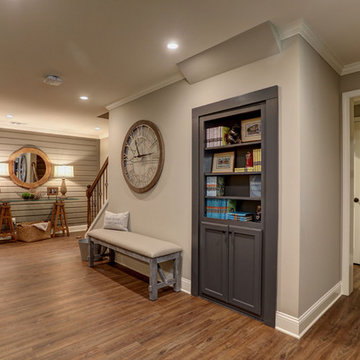
Cleve Harry Phtography
Inspiration pour un couloir chalet de taille moyenne avec un mur gris, sol en stratifié et un sol marron.
Inspiration pour un couloir chalet de taille moyenne avec un mur gris, sol en stratifié et un sol marron.
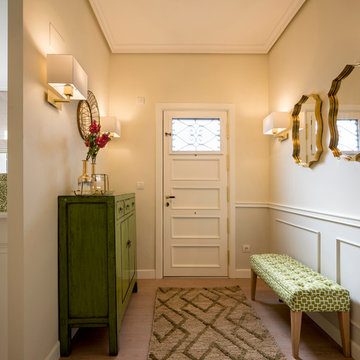
Proyecto de interiorismo, dirección y ejecución de obra: Sube Interiorismo www.subeinteriorismo.com
Fotografía Erlantz Biderbost
Réalisation d'un couloir tradition de taille moyenne avec un mur beige, un sol marron et sol en stratifié.
Réalisation d'un couloir tradition de taille moyenne avec un mur beige, un sol marron et sol en stratifié.
Idées déco de couloirs avec sol en stratifié
1
