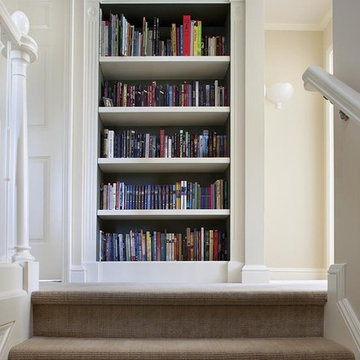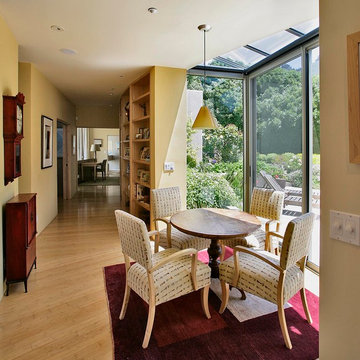Idées déco de couloirs avec un mur beige
Trier par :
Budget
Trier par:Populaires du jour
1 - 13 sur 13 photos
1 sur 3
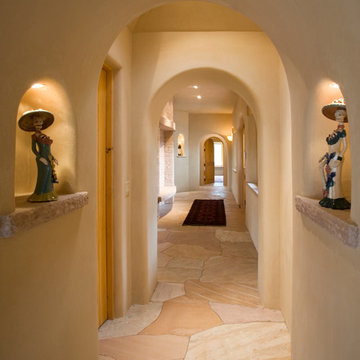
Photo Credit: Rob Reck
Réalisation d'un couloir sud-ouest américain avec un mur beige et un sol multicolore.
Réalisation d'un couloir sud-ouest américain avec un mur beige et un sol multicolore.
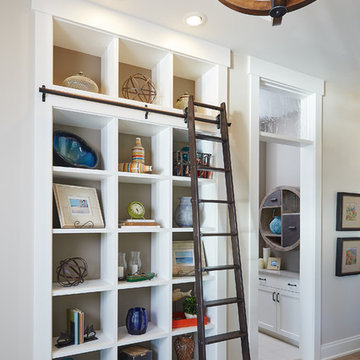
A harmonious blend of rustic and refined, the warm palette of natural materials and finishes like beautifully aged white oak floors, seedy glass transoms and classic built-ins, create a relaxed space that never loses its polished sense of style.
Photography credit: Ashley Avila
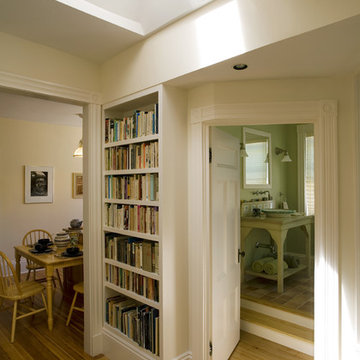
Smart storage maximizes the function of this hallway while a skylight brings in plenty of natural light.
Exemple d'un couloir chic avec un mur beige, un sol en bois brun et un sol jaune.
Exemple d'un couloir chic avec un mur beige, un sol en bois brun et un sol jaune.

This three-story shingle style home is the ultimate in lake front living. Perched atop the steep shores of Lake Michigan, the “Traverse” is designed to take full advantage of the surrounding views and natural beauty.
The main floor provides wide-open living spaces, featuring a gorgeous barrel vaulted ceiling and exposed stone hearth. French doors lead to the back deck, where sweeping vistas can be enjoyed from dual screened porches. The dining area and connected kitchen provide seating and service space for large parties as well as intimate gatherings.
With three guest suites upstairs, and a walkout deck with custom grilling area on the lower level, this classic East Coast-inspired home makes entertaining easy. The “Traverse” is a luxurious year-round residence and welcoming vacation home all rolled into one.
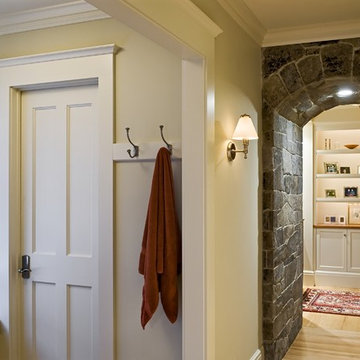
Réalisation d'un couloir tradition avec un mur beige, un sol en bois brun et un sol beige.
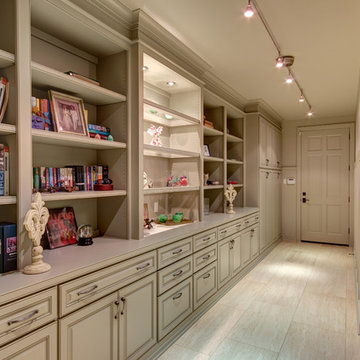
Idée de décoration pour un grand couloir tradition avec un mur beige, un sol en travertin et un sol beige.
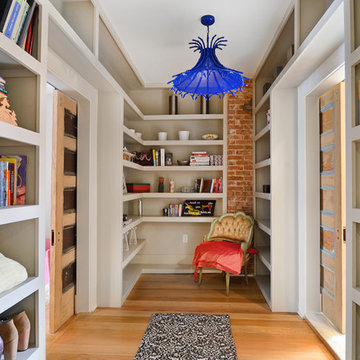
Property Marketed by Hudson Place Realty - Style meets substance in this circa 1875 townhouse. Completely renovated & restored in a contemporary, yet warm & welcoming style, 295 Pavonia Avenue is the ultimate home for the 21st century urban family. Set on a 25’ wide lot, this Hamilton Park home offers an ideal open floor plan, 5 bedrooms, 3.5 baths and a private outdoor oasis.
With 3,600 sq. ft. of living space, the owner’s triplex showcases a unique formal dining rotunda, living room with exposed brick and built in entertainment center, powder room and office nook. The upper bedroom floors feature a master suite separate sitting area, large walk-in closet with custom built-ins, a dream bath with an over-sized soaking tub, double vanity, separate shower and water closet. The top floor is its own private retreat complete with bedroom, full bath & large sitting room.
Tailor-made for the cooking enthusiast, the chef’s kitchen features a top notch appliance package with 48” Viking refrigerator, Kuppersbusch induction cooktop, built-in double wall oven and Bosch dishwasher, Dacor espresso maker, Viking wine refrigerator, Italian Zebra marble counters and walk-in pantry. A breakfast nook leads out to the large deck and yard for seamless indoor/outdoor entertaining.
Other building features include; a handsome façade with distinctive mansard roof, hardwood floors, Lutron lighting, home automation/sound system, 2 zone CAC, 3 zone radiant heat & tremendous storage, A garden level office and large one bedroom apartment with private entrances, round out this spectacular home.
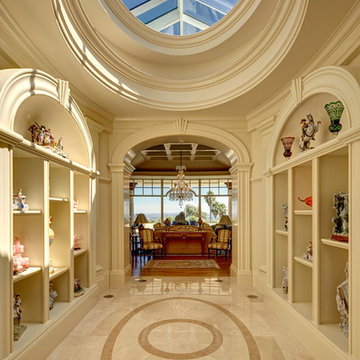
James Haefner Photography
Idées déco pour un couloir méditerranéen avec un mur beige et un sol beige.
Idées déco pour un couloir méditerranéen avec un mur beige et un sol beige.
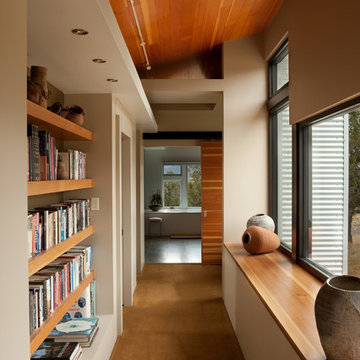
Thought was given to issues of sustainability, including: use of reclaimed wood products; use of efficient radiant heating system; 2x6 wall construction with sprayed-in insulation; exterior living spaces for outdoor living; passive solar design using roof overhangs and high-performance glass.
Phillip Spears Photographer
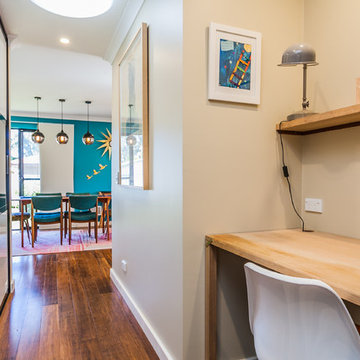
Putra Indrawan
Cette photo montre un couloir éclectique avec un mur beige et un sol en bois brun.
Cette photo montre un couloir éclectique avec un mur beige et un sol en bois brun.
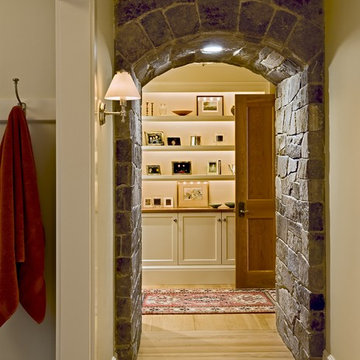
Rob Karosis Photography
www.robkarosis.com
Inspiration pour un couloir victorien avec un mur beige et parquet clair.
Inspiration pour un couloir victorien avec un mur beige et parquet clair.
Idées déco de couloirs avec un mur beige
1
