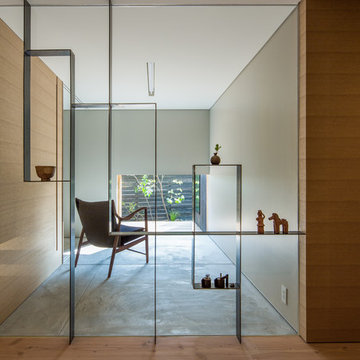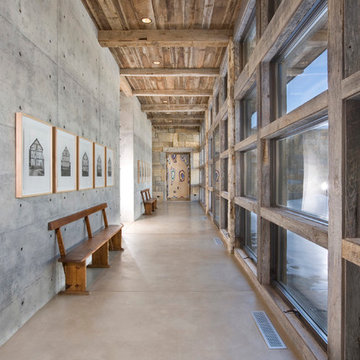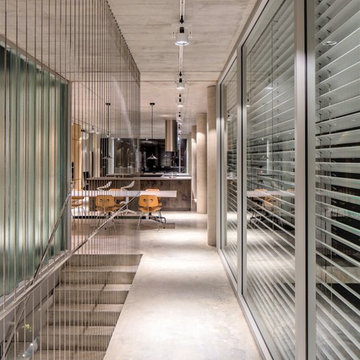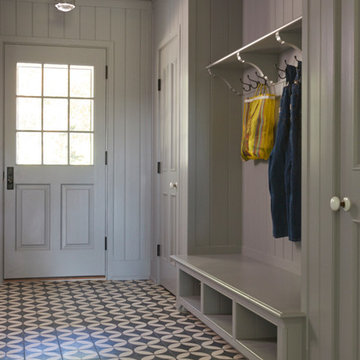Idées déco de couloirs avec un mur gris et sol en béton ciré
Trier par :
Budget
Trier par:Populaires du jour
1 - 20 sur 289 photos
1 sur 3
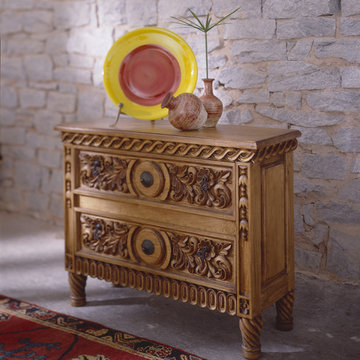
Cette photo montre un grand couloir sud-ouest américain avec un mur gris, sol en béton ciré et un sol gris.
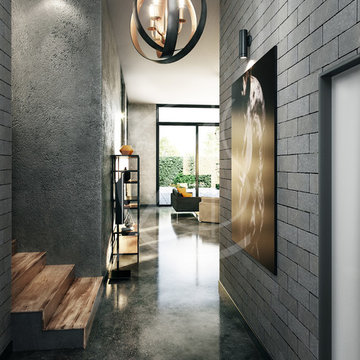
Striking hallway design with polished concrete floor, gritty exposed concrete walls and grey stone wall tiles, textures well combined together to achieve the bold industrial look, complemented with wooden staircase that bring a natural feel to the hallway interior.

Once inside, natural light serves as an important material layered amongst its solid counterparts. Wood ceilings sit slightly pulled back from the walls to create a feeling of expansiveness.
Photo: David Agnello

This project is a full renovation of an existing 24 stall private Arabian horse breeding facility on 11 acres that Equine Facility Design designed and completed in 1997, under the name Ahbi Acres. The 76′ x 232′ steel frame building internal layout was reworked, new finishes applied, and products installed to meet the new owner’s needs and her Icelandic horses. Design work also included additional site planning for stall runs, paddocks, pastures, an oval racetrack, and straight track; new roads and parking; and a compost facility. Completed 2013. - See more at: http://equinefacilitydesign.com/project-item/schwalbenhof#sthash.Ga9b5mpT.dpuf
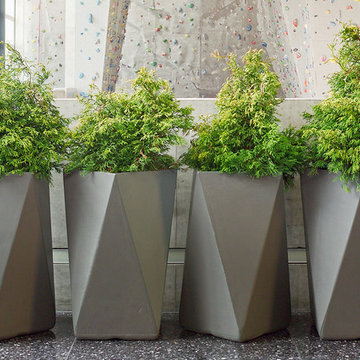
The design of these planters allows them to work well alone or as a group and still make a statement. Turn them and twist them until you get the contemorary look you're going for.

Concrete block lined corridor connects spaces around the secluded and central courtyard
Exemple d'un couloir rétro de taille moyenne avec un mur gris, sol en béton ciré, un sol gris, un plafond en lambris de bois et un mur en parement de brique.
Exemple d'un couloir rétro de taille moyenne avec un mur gris, sol en béton ciré, un sol gris, un plafond en lambris de bois et un mur en parement de brique.
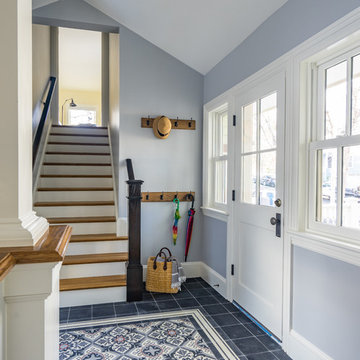
Eric Roth Photography
Réalisation d'un grand couloir tradition avec un mur gris, sol en béton ciré et un sol noir.
Réalisation d'un grand couloir tradition avec un mur gris, sol en béton ciré et un sol noir.
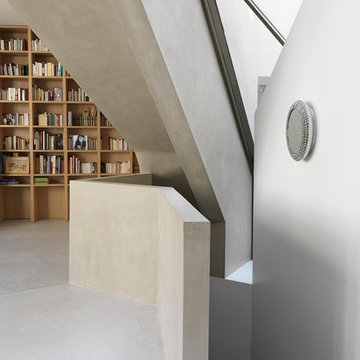
Idées déco pour un couloir rétro de taille moyenne avec un mur gris et sol en béton ciré.
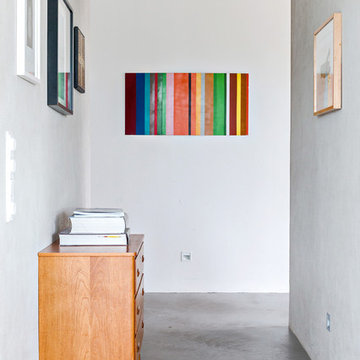
Exemple d'un petit couloir scandinave avec un mur gris, sol en béton ciré et un sol gris.

Modern ski chalet with walls of windows to enjoy the mountainous view provided of this ski-in ski-out property. Formal and casual living room areas allow for flexible entertaining.
Construction - Bear Mountain Builders
Interiors - Hunter & Company
Photos - Gibeon Photography
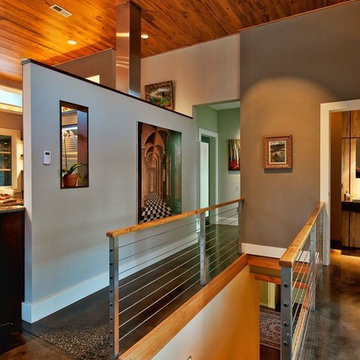
Inspiration pour un couloir minimaliste de taille moyenne avec un mur gris et sol en béton ciré.

Effect Home Builders Ltd.
Cette photo montre un couloir tendance de taille moyenne avec un sol gris, un mur gris et sol en béton ciré.
Cette photo montre un couloir tendance de taille moyenne avec un sol gris, un mur gris et sol en béton ciré.
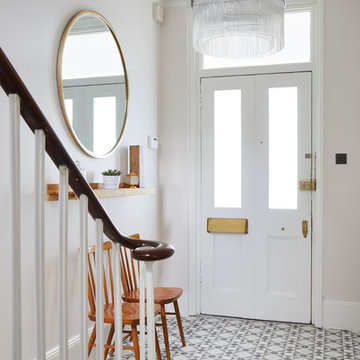
Chris Snook
Exemple d'un couloir victorien de taille moyenne avec un mur gris, sol en béton ciré et un sol multicolore.
Exemple d'un couloir victorien de taille moyenne avec un mur gris, sol en béton ciré et un sol multicolore.
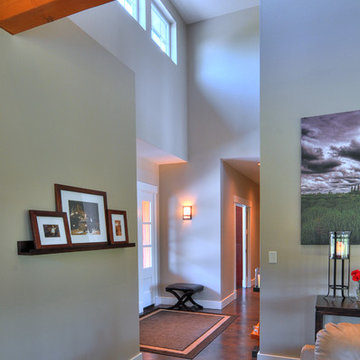
View of entry way from Great Room showing clerestory windows in dormer above entryway as well as getting a preview of the exposed fir beams that are throughout the living areas of the home.
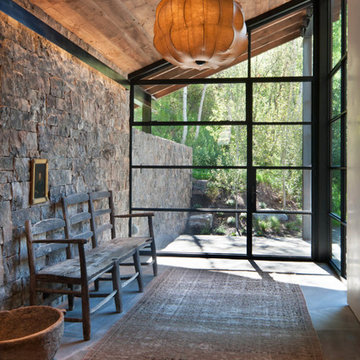
Aspen Residence by Miller-Roodell Architects
Idées déco pour un couloir montagne avec un mur gris, sol en béton ciré et un sol gris.
Idées déco pour un couloir montagne avec un mur gris, sol en béton ciré et un sol gris.
Idées déco de couloirs avec un mur gris et sol en béton ciré
1
