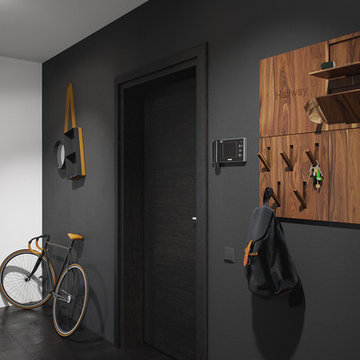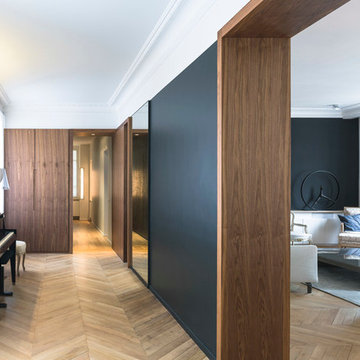Idées déco de couloirs avec un mur noir
Trier par :
Budget
Trier par:Populaires du jour
81 - 100 sur 565 photos
1 sur 2
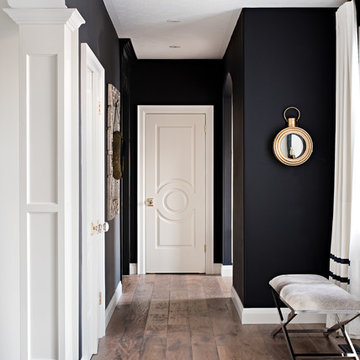
Photography by www.mikechajecki.com
Cette photo montre un couloir chic de taille moyenne avec un mur noir et un sol en bois brun.
Cette photo montre un couloir chic de taille moyenne avec un mur noir et un sol en bois brun.
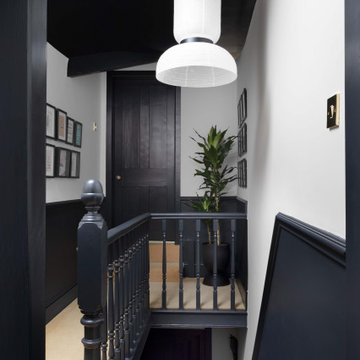
Inspiration pour un petit couloir traditionnel avec un mur noir, un sol en carrelage de céramique et un sol jaune.
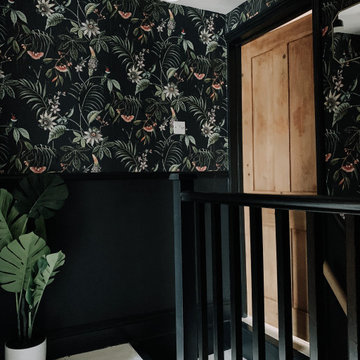
Full redec, wall paper, carpet runner, accessories, lighting
Inspiration pour un petit couloir bohème avec un mur noir, parquet peint, un sol blanc et du papier peint.
Inspiration pour un petit couloir bohème avec un mur noir, parquet peint, un sol blanc et du papier peint.
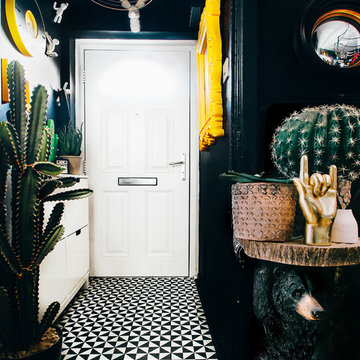
photo patirobins
Cette image montre un petit couloir bohème avec un mur noir et un sol en carrelage de céramique.
Cette image montre un petit couloir bohème avec un mur noir et un sol en carrelage de céramique.
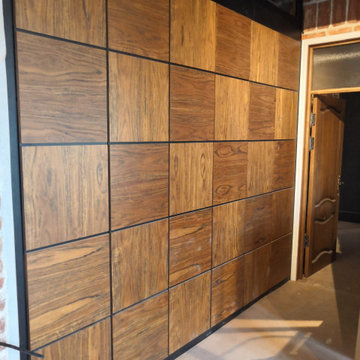
Шкаф-interline это настоящая находка в сфере мебелирования. Он выполнен из натурального шпона ценных пород "Байя Розовое дерево". Если вы настоящий ценитель массива из ценных пород дерева, то этот шкаф именно для Вас. Корпус шкафа выполнен из ЛДСП Egger (Австрия) черного цвета, фасады МДФ шпонированный. Фурнитура Blum. Мы специально направили текстуру шпона в разных направления, что бы подчеркнуть индивидуальность хозяина. Фасады открываются при помощи tip-on.
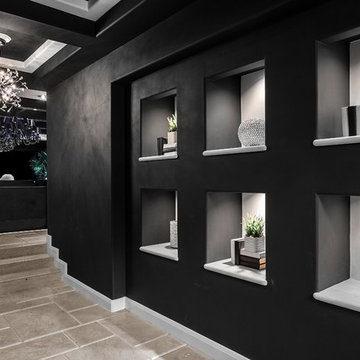
SJC Dramatic Remodel
Idées déco pour un couloir contemporain avec un mur noir et un sol gris.
Idées déco pour un couloir contemporain avec un mur noir et un sol gris.
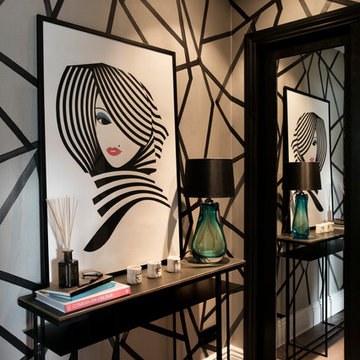
Nathalie Priem Photography
Cette image montre un couloir bohème avec un mur noir.
Cette image montre un couloir bohème avec un mur noir.
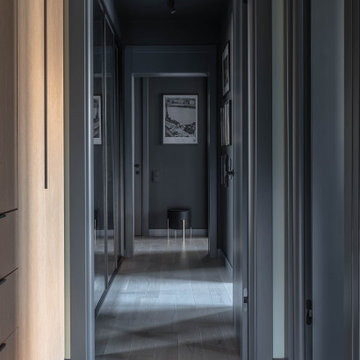
Idée de décoration pour un couloir nordique de taille moyenne avec un mur noir et un sol en bois brun.
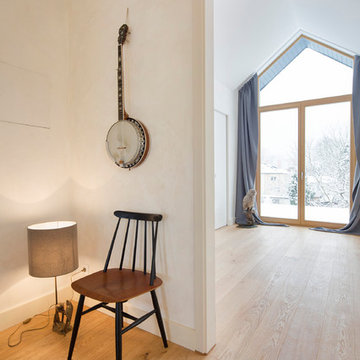
Fotograf: Jens Schumann
Der vielsagende Name „Black Beauty“ lag den Bauherren und Architekten nach Fertigstellung des anthrazitfarbenen Fassadenputzes auf den Lippen. Zusammen mit den ausgestülpten Fensterfaschen in massivem Lärchenholz ergibt sich ein reizvolles Spiel von Farbe und Material, Licht und Schatten auf der Fassade in dem sonst eher unauffälligen Straßenzug in Berlin-Biesdorf.
Das ursprünglich beige verklinkerte Fertighaus aus den 90er Jahren sollte den Bedürfnissen einer jungen Familie angepasst werden. Sie leitet ein erfolgreiches Internet-Startup, Er ist Ramones-Fan und -Sammler, Moderator und Musikjournalist, die Tochter ist gerade geboren. So modern und unkonventionell wie die Bauherren sollte auch das neue Heim werden. Eine zweigeschossige Galeriesituation gibt dem Eingangsbereich neue Großzügigkeit, die Zusammenlegung von Räumen im Erdgeschoss und die Neugliederung im Obergeschoss bieten eindrucksvolle Durchblicke und sorgen für Funktionalität, räumliche Qualität, Licht und Offenheit.
Zentrale Gestaltungselemente sind die auch als Sitzgelegenheit dienenden Fensterfaschen, die filigranen Stahltüren als Sonderanfertigung sowie der ebenso zum industriellen Charme der Türen passende Sichtestrich-Fußboden. Abgerundet wird der vom Charakter her eher kraftvolle und cleane industrielle Stil durch ein zartes Farbkonzept in Blau- und Grüntönen Skylight, Light Blue und Dix Blue und einer Lasurtechnik als Grundton für die Wände und kräftigere Farbakzente durch Craqueléfliesen von Golem. Ausgesuchte Leuchten und Lichtobjekte setzen Akzente und geben den Räumen den letzten Schliff und eine besondere Rafinesse. Im Außenbereich lädt die neue Stufenterrasse um den Pool zu sommerlichen Gartenparties ein.
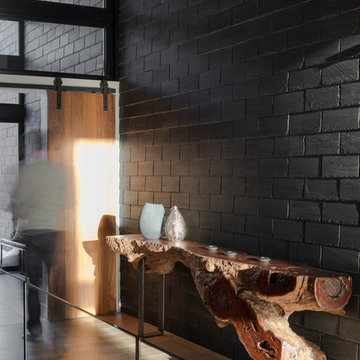
Jessy Bernier Photographe
Exemple d'un couloir tendance avec un mur noir, parquet clair et un sol beige.
Exemple d'un couloir tendance avec un mur noir, parquet clair et un sol beige.
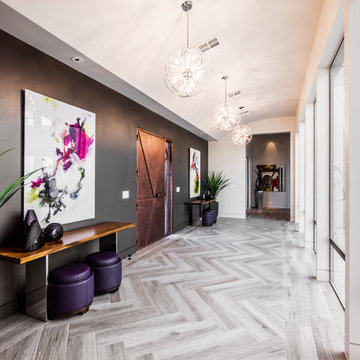
Idées déco pour un grand couloir moderne avec un mur noir, parquet clair et un sol beige.
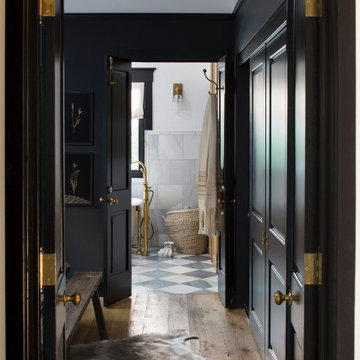
Idée de décoration pour un couloir design de taille moyenne avec un mur noir, parquet clair et un sol beige.
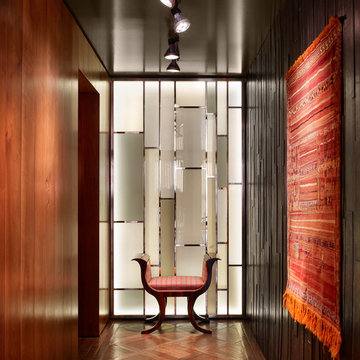
Casey Dunn Photography
Réalisation d'un couloir design avec un mur noir et un sol en bois brun.
Réalisation d'un couloir design avec un mur noir et un sol en bois brun.
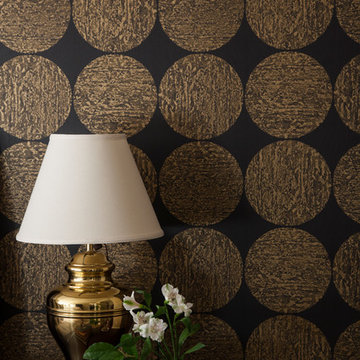
Photography by Courtney Apple
Exemple d'un petit couloir chic avec un mur noir et un sol en carrelage de porcelaine.
Exemple d'un petit couloir chic avec un mur noir et un sol en carrelage de porcelaine.
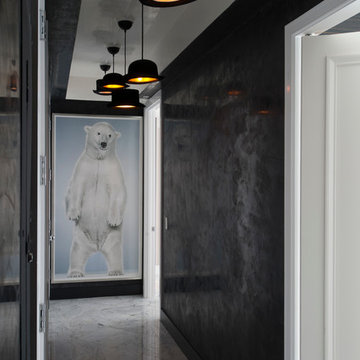
Located in one of the Ritz residential towers in Boston, the project was a complete renovation. The design and scope of work included the entire residence from marble flooring throughout, to movement of walls, new kitchen, bathrooms, all furnishings, lighting, closets, artwork and accessories. Smart home sound and wifi integration throughout including concealed electronic window treatments.
The challenge for the final project design was multifaceted. First and foremost to maintain a light, sheer appearance in the main open areas, while having a considerable amount of seating for living, dining and entertaining purposes. All the while giving an inviting peaceful feel,
and never interfering with the view which was of course the piece de resistance throughout.
Bringing a unique, individual feeling to each of the private rooms to surprise and stimulate the eye while navigating through the residence was also a priority and great pleasure to work on, while incorporating small details within each room to bind the flow from area to area which would not be necessarily obvious to the eye, but palpable in our minds in a very suttle manner. The combination of luxurious textures throughout brought a third dimension into the environments, and one of the many aspects that made the project so exceptionally unique, and a true pleasure to have created. Reach us www.themorsoncollection.com
Photography by Elevin Studio.
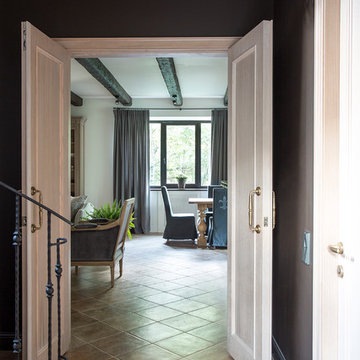
Евгений Кулибаба
Aménagement d'un couloir contemporain de taille moyenne avec un mur noir et un sol en carrelage de porcelaine.
Aménagement d'un couloir contemporain de taille moyenne avec un mur noir et un sol en carrelage de porcelaine.
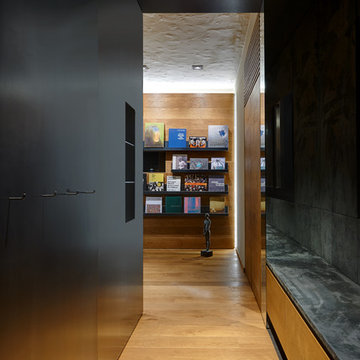
Jürgen Eheim
Idées déco pour un couloir contemporain avec un mur noir, un sol en bois brun et un sol marron.
Idées déco pour un couloir contemporain avec un mur noir, un sol en bois brun et un sol marron.
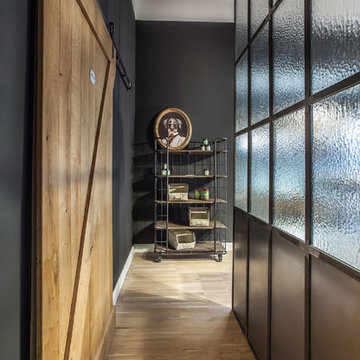
© Miriam Engelkamp
Cette photo montre un petit couloir industriel avec un mur noir, un sol en bois brun et un sol marron.
Cette photo montre un petit couloir industriel avec un mur noir, un sol en bois brun et un sol marron.
Idées déco de couloirs avec un mur noir
5
