Idées déco de couloirs avec un mur noir et un mur vert
Trier par :
Budget
Trier par:Populaires du jour
1 - 20 sur 2 073 photos
1 sur 3
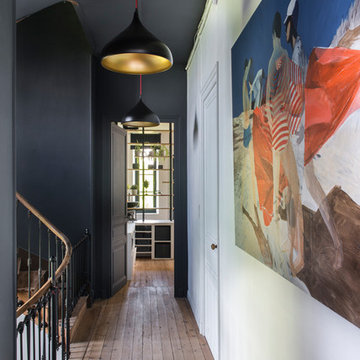
Idées déco pour un grand couloir éclectique avec un sol marron, un mur noir et un sol en bois brun.
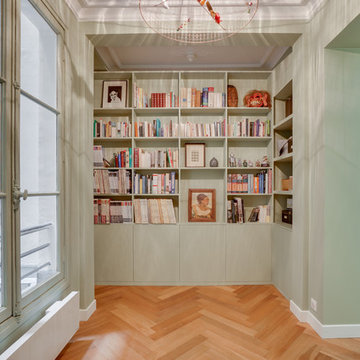
Bibliotheque crée sur mesure par Karine Perez
crédit photo@karineperez
Inspiration pour un couloir design avec un mur vert, un sol en bois brun et un sol marron.
Inspiration pour un couloir design avec un mur vert, un sol en bois brun et un sol marron.

This hallway with a mudroom bench was designed mainly for storage. Spaces for boots, purses, and heavy items were essential. Beadboard lines the back of the cabinets to create depth. The cabinets are painted a gray-green color to camouflage into the surrounding colors.
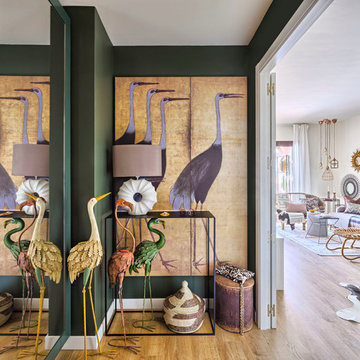
masfotogenica fotografía
Cette photo montre un petit couloir éclectique avec un mur vert et un sol en bois brun.
Cette photo montre un petit couloir éclectique avec un mur vert et un sol en bois brun.

A hallway was notched out of the large master bedroom suite space, connecting all three rooms in the suite. Since there were no closets in the bedroom, spacious "his and hers" closets were added to the hallway. A crystal chandelier continues the elegance and echoes the crystal chandeliers in the bathroom and bedroom.

New project reveal! Over the next week, I’ll be sharing the renovation of an adorable 1920s cottage - set in a lovely quiet area of Dulwich - which had had it's 'soul stolen' by a refurbishment that whitewashed all the spaces and removed all features. The new owners came to us to ask that we breathe life back into what they knew was a house with great potential.
?
The floors were solid and wiring all up to date, so we came in with a concept of 'modern English country' that would feel fresh and contemporary while also acknowledging the cottage's roots.
?
The clients and I agreed that House of Hackney prints and lots of natural colour would be would be key to the concept.
?
Starting with the downstairs, we introduced shaker panelling and built-in furniture for practical storage and instant character, brought in a fabulous F&B wallpaper, one of my favourite green paints (Windmill Lane by @littlegreenepaintcompany ) and mixed in lots of vintage furniture to make it feel like an evolved home.

Architecture by PTP Architects; Interior Design and Photographs by Louise Jones Interiors; Works by ME Construction
Réalisation d'un couloir bohème de taille moyenne avec un mur vert, moquette, un sol gris et du papier peint.
Réalisation d'un couloir bohème de taille moyenne avec un mur vert, moquette, un sol gris et du papier peint.
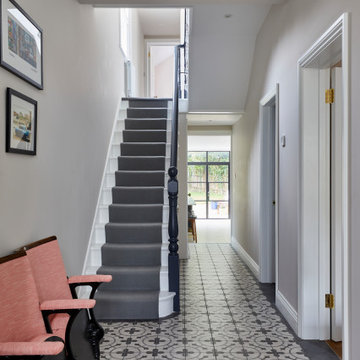
Exemple d'un couloir tendance de taille moyenne avec un mur noir, un sol en carrelage de porcelaine et un sol gris.
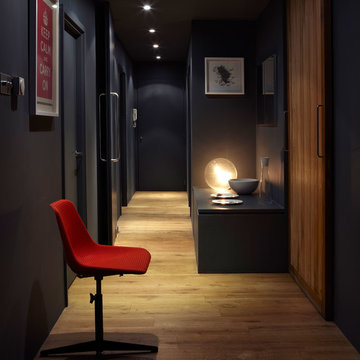
This hallway has been painted in Rectory Red No.217 Estate Emulsion with a stripe of Rectory Red No.217 Full Gloss.
Cette image montre un couloir design avec un mur noir, un sol en bois brun et un sol marron.
Cette image montre un couloir design avec un mur noir, un sol en bois brun et un sol marron.
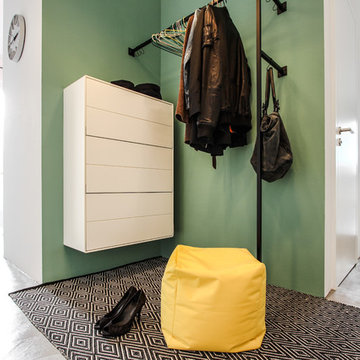
EXTRAVIEL office & home design
Inspiration pour un couloir nordique de taille moyenne avec un mur vert et sol en béton ciré.
Inspiration pour un couloir nordique de taille moyenne avec un mur vert et sol en béton ciré.
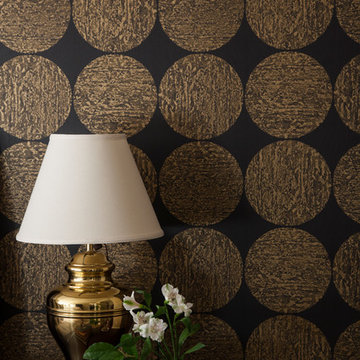
Photography by Courtney Apple
Exemple d'un petit couloir chic avec un mur noir et un sol en carrelage de porcelaine.
Exemple d'un petit couloir chic avec un mur noir et un sol en carrelage de porcelaine.
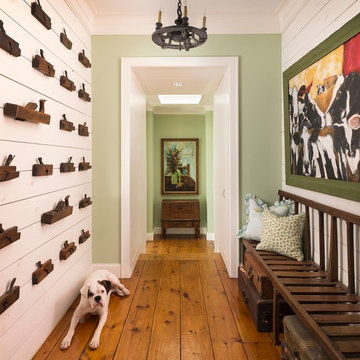
Danny Piassick
Inspiration pour un couloir rustique avec un mur vert et un sol en bois brun.
Inspiration pour un couloir rustique avec un mur vert et un sol en bois brun.
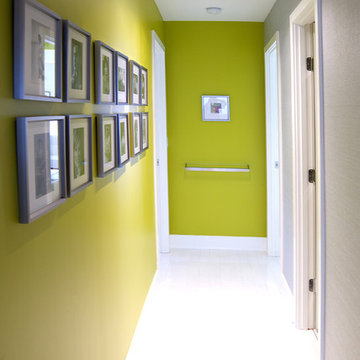
Photo by Berkay Demirkan
Aménagement d'un couloir contemporain avec un mur vert, un sol blanc et du papier peint.
Aménagement d'un couloir contemporain avec un mur vert, un sol blanc et du papier peint.
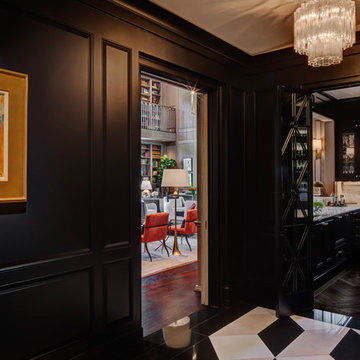
River Oaks, 2014 - Remodel and Additions
Inspiration pour un couloir traditionnel avec un mur noir.
Inspiration pour un couloir traditionnel avec un mur noir.

Reforma integral Sube Interiorismo www.subeinteriorismo.com
Biderbost Photo
Cette photo montre un grand couloir chic avec un mur vert, sol en stratifié, un sol beige et du papier peint.
Cette photo montre un grand couloir chic avec un mur vert, sol en stratifié, un sol beige et du papier peint.

Réalisation d'un petit couloir minimaliste avec un mur vert, sol en stratifié, un sol beige, un plafond voûté et du lambris de bois.
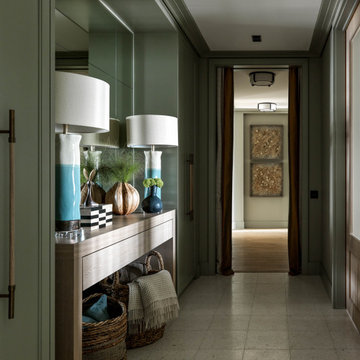
Exemple d'un couloir tendance de taille moyenne avec un mur vert, un sol en terrazzo et un sol blanc.

Traditional Kitchen remodel in Ladue we completed in 2017. We expanded the entrance to the galley kitchen almost 4 feet. This was a complete remodel except the slate floors, which our team protected throughout the remodel. The end result is absolutely stunning. Custom white cabinetry with marble countertops, custom bookcases, floor to ceiling pantry cabinets and Viking appliances are just a few of the upgrades in this kitchen.
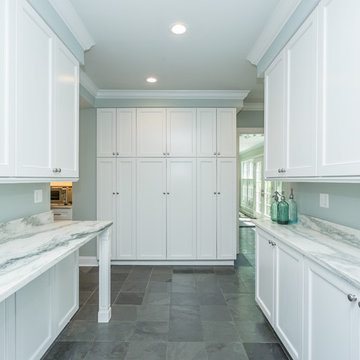
Traditional Kitchen remodel in Ladue we completed in 2017. We expanded the entrance to the galley kitchen almost 4 feet. This was a complete remodel except the slate floors, which our team protected throughout the remodel. The end result is absolutely stunning. Custom white cabinetry with marble countertops, custom bookcases, floor to ceiling pantry cabinets and Viking appliances are just a few of the upgrades in this kitchen.
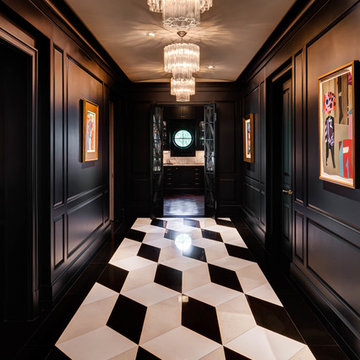
River Oaks, 2014 - Remodel and Additions
Cette photo montre un couloir chic avec un mur noir, un sol en marbre et un sol multicolore.
Cette photo montre un couloir chic avec un mur noir, un sol en marbre et un sol multicolore.
Idées déco de couloirs avec un mur noir et un mur vert
1