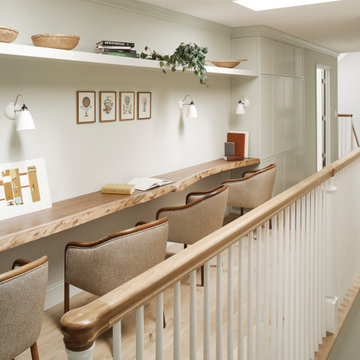Idées déco de couloirs avec un mur vert
Trier par :
Budget
Trier par:Populaires du jour
1 - 20 sur 292 photos
1 sur 3

Cette image montre un petit couloir traditionnel avec un mur vert, un sol en bois brun, un sol marron, un plafond à caissons et boiseries.

A hallway was notched out of the large master bedroom suite space, connecting all three rooms in the suite. Since there were no closets in the bedroom, spacious "his and hers" closets were added to the hallway. A crystal chandelier continues the elegance and echoes the crystal chandeliers in the bathroom and bedroom.
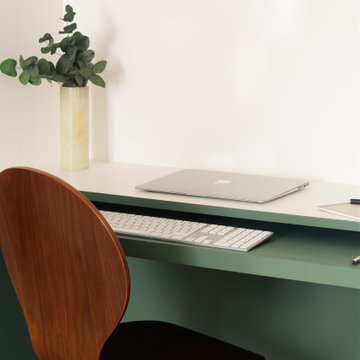
En peignant le soubassement de la bibliothèque en vert, nous avons créé un point visuel qui guide le regard vers le fond de l’appartement où se trouve le dressing.
Cette utilisation de la couleur aide à créer une sensation de profondeur et de perspective, tout en unifiant visuellement les différents espaces.
Pour renforcer cette impression de profondeur, nous avons utilisez la même peinture verte mais cette fois-ci en bande verticale. Cela donne l'illusion que le plafond est plus haut et élargit visuellement l'espace.

rolling barn doors conceal additional sleeping bunks.
© Ken Gutmaker Photography
Aménagement d'un petit couloir montagne avec parquet foncé et un mur vert.
Aménagement d'un petit couloir montagne avec parquet foncé et un mur vert.
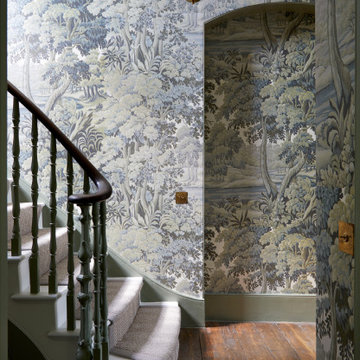
Réalisation d'un grand couloir victorien avec un mur vert, un sol en bois brun, un sol marron et du papier peint.

Moody entrance hallway
Idées déco pour un couloir contemporain de taille moyenne avec un mur vert, parquet foncé, un plafond décaissé et du lambris.
Idées déco pour un couloir contemporain de taille moyenne avec un mur vert, parquet foncé, un plafond décaissé et du lambris.
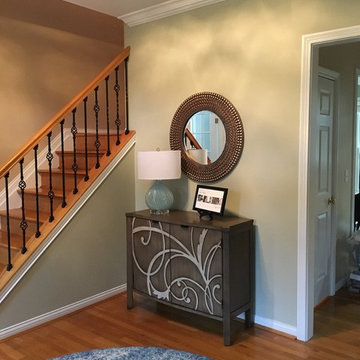
Idées déco pour un couloir classique de taille moyenne avec un mur vert, un sol en bois brun et un sol marron.
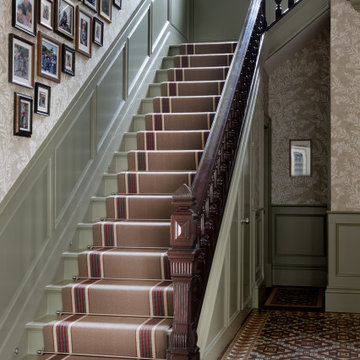
Réalisation d'un grand couloir tradition avec un mur vert, tomettes au sol, un sol multicolore et du papier peint.
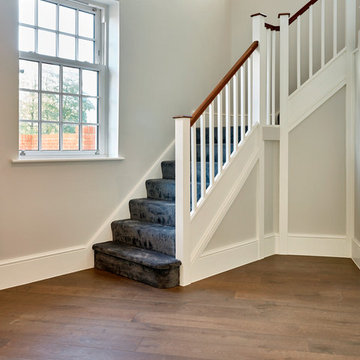
We are delighted to have our Istoria Bespoke Prague floor featured in four houses built to high specifications by W Stirland. Each house was designed with finesse and elegance by interior design practice Leivars, with the darker oak floor contrasting beautifully with the crisp white colours of the interior.
Project: Residential
Designer: Leivars
Developer: W Stirland
Floor: Istoria Bespoke Prague
Specification: Character Grade 15mm x 190mm x 1900mm
Photos: Nick Smith Photography

Architecture by PTP Architects; Interior Design and Photographs by Louise Jones Interiors; Works by ME Construction
Réalisation d'un couloir bohème de taille moyenne avec un mur vert, moquette, un sol gris et du papier peint.
Réalisation d'un couloir bohème de taille moyenne avec un mur vert, moquette, un sol gris et du papier peint.
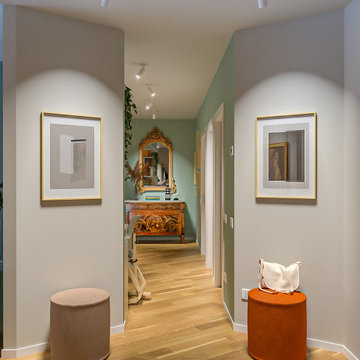
Liadesign
Exemple d'un couloir tendance de taille moyenne avec un mur vert, parquet clair, un plafond décaissé et du papier peint.
Exemple d'un couloir tendance de taille moyenne avec un mur vert, parquet clair, un plafond décaissé et du papier peint.
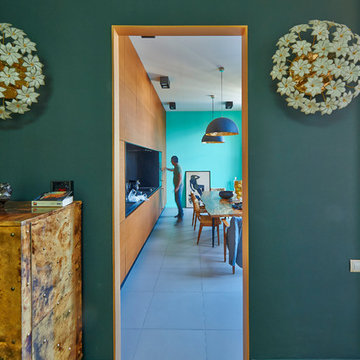
Exemple d'un couloir tendance de taille moyenne avec un mur vert et un sol en bois brun.
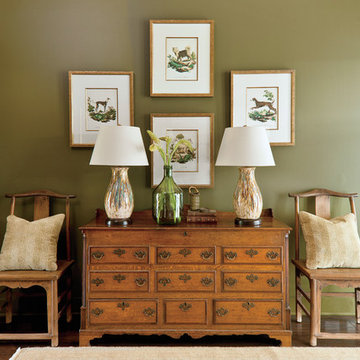
Laurey Glenn
Inspiration pour un couloir traditionnel avec un mur vert et parquet foncé.
Inspiration pour un couloir traditionnel avec un mur vert et parquet foncé.
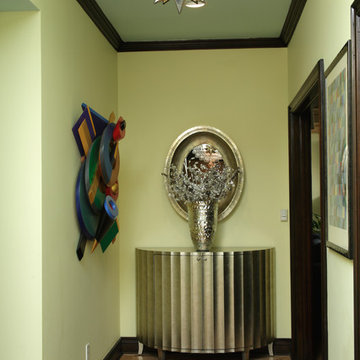
This hallway extends along the expansive first floor, so we decided to make the end point a special feature. the console is covered in silver leaf. The gorgeous new maple plank flooring is used on the perimeter of the floor, with walnut flooring as in inset for interest. The art pieces are from the owners' private collection.
Photos by Harry Chamberlain
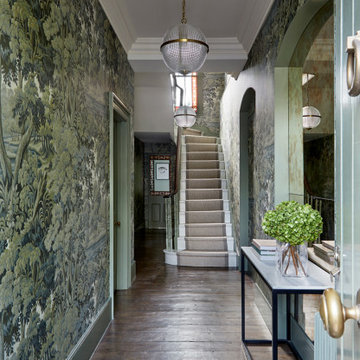
Cette photo montre un grand couloir victorien avec un mur vert, un sol en bois brun, un sol marron et du papier peint.
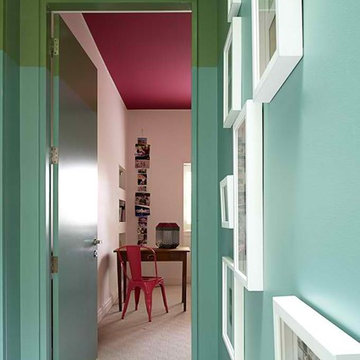
Thomas Dalhoff
Idée de décoration pour un couloir design de taille moyenne avec un mur vert, moquette et un sol blanc.
Idée de décoration pour un couloir design de taille moyenne avec un mur vert, moquette et un sol blanc.

The "art gallery" main floor hallway leads from the public spaces (kitchen, dining and living) to the Master Bedroom (main floor) and the 2nd floor bedrooms. Aside from all of the windows, radiant floor heating allows the stone tile flooring to give added warmth.
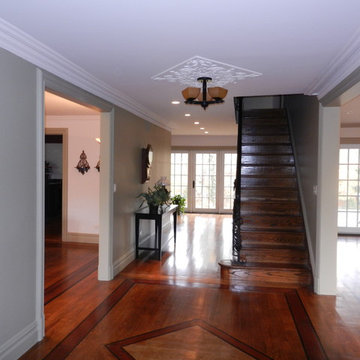
PYRAMID DESIGN GROUP
Idée de décoration pour un grand couloir tradition avec un mur vert et un sol en bois brun.
Idée de décoration pour un grand couloir tradition avec un mur vert et un sol en bois brun.
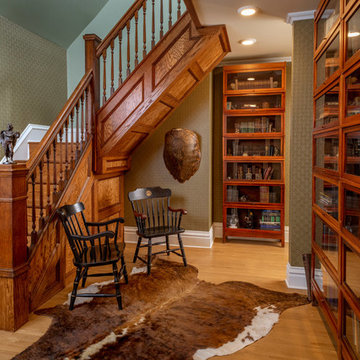
Rick Lee Photo
Réalisation d'un grand couloir tradition avec un mur vert, parquet clair et un sol marron.
Réalisation d'un grand couloir tradition avec un mur vert, parquet clair et un sol marron.
Idées déco de couloirs avec un mur vert
1
