Idées déco de couloirs avec un mur vert et différents designs de plafond
Trier par :
Budget
Trier par:Populaires du jour
1 - 20 sur 100 photos
1 sur 3

Moody entrance hallway
Idées déco pour un couloir contemporain de taille moyenne avec un mur vert, parquet foncé, un plafond décaissé et du lambris.
Idées déco pour un couloir contemporain de taille moyenne avec un mur vert, parquet foncé, un plafond décaissé et du lambris.
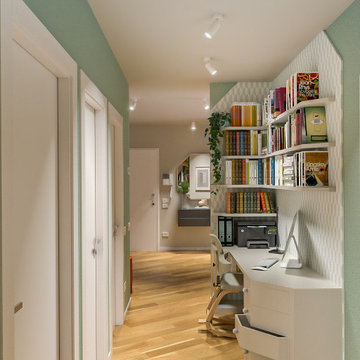
Liadesign
Inspiration pour un couloir design de taille moyenne avec un mur vert, parquet clair, un plafond décaissé et du papier peint.
Inspiration pour un couloir design de taille moyenne avec un mur vert, parquet clair, un plafond décaissé et du papier peint.
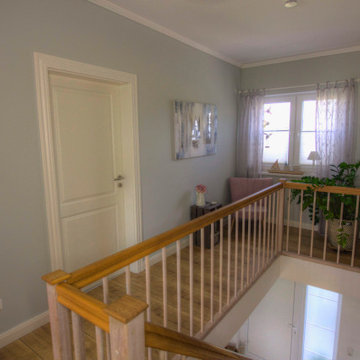
Réalisation d'un petit couloir champêtre avec un mur vert, un sol en bois brun, un sol marron et un plafond en papier peint.
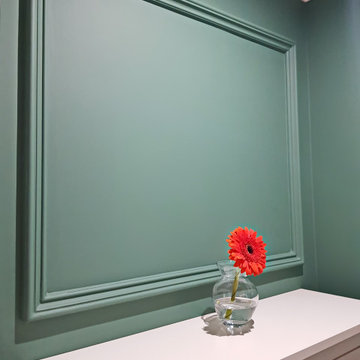
Inspiration pour un couloir traditionnel de taille moyenne avec un mur vert, un sol en bois brun, un sol marron et un plafond décaissé.

Before Start of Services
Prepared and Covered all Flooring, Furnishings and Logs Patched all Cracks, Nail Holes, Dents and Dings
Lightly Pole Sanded Walls for a smooth finish
Spot Primed all Patches
Painted all Walls
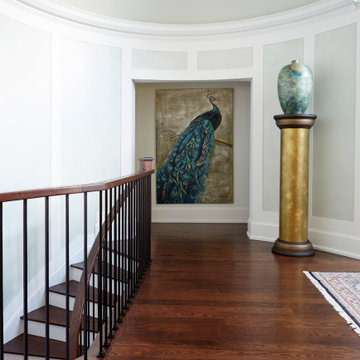
In this hallway, we highlighted the lovely architectural features by using a pale faux finish inside the wall panels and a soft green on the rotunda ceiling for an ethereal effect. A pair gold and teal vases atop hand-gilded custom columns flank the entry foyer. Framed by an archway into the private living quarters hangs a peacock painting that has been the influence for the home's colour scheme.

This project is a customer case located in Manila, the Philippines. The client's residence is a 95-square-meter apartment. The overall interior design style chosen by the client is a fusion of Nanyang and French vintage styles, combining retro elegance. The entire home features a color palette of charcoal gray, ink green, and brown coffee, creating a unique and exotic ambiance.
The client desired suitable pendant lights for the living room, dining area, and hallway, and based on their preferences, we selected pendant lights made from bamboo and rattan materials for the open kitchen and hallway. French vintage pendant lights were chosen for the living room. Upon receiving the products, the client expressed complete satisfaction, as these lighting fixtures perfectly matched their requirements.
I am sharing this case with everyone in the hope that it provides inspiration and ideas for your own interior decoration projects.
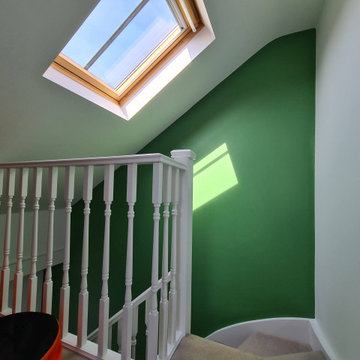
What an amazing day happen to me today !!
Just #wow ..
To make even better this is one of future wall finished on #starircase and more #decorating will be done to this amazing hallway - specially #groundfloor and #1stfloor
.
I am thrilled how those line came and what a amazing #color
..
Would you like to add future wall to your #hallway ? What colours would you do ?
.
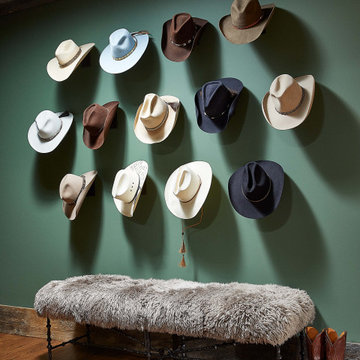
This hall is the epitome of Western-inspired design! The cowboy hat decals are accompanied with a turquoise painted wall, and a faux fur bench.
Inspiration pour un couloir chalet avec un mur vert, un sol en bois brun, un sol marron et un plafond en bois.
Inspiration pour un couloir chalet avec un mur vert, un sol en bois brun, un sol marron et un plafond en bois.
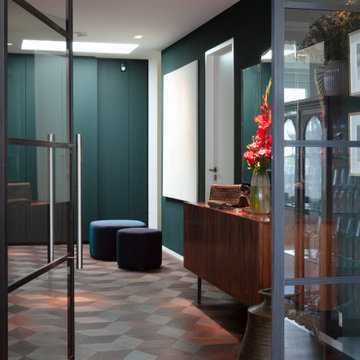
Cette image montre un très grand couloir urbain avec un mur vert, un sol marron, un sol en bois brun et un plafond décaissé.

Idées déco pour un petit couloir moderne avec un mur vert, sol en stratifié, un sol beige, un plafond voûté et du lambris de bois.
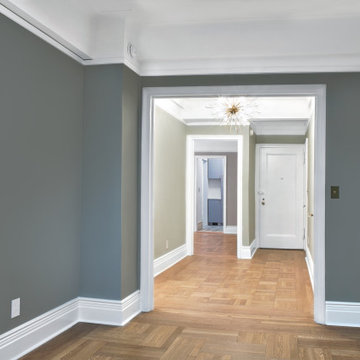
Renovation details in a pre-war apartment on the Upper West Side
Réalisation d'un grand couloir vintage avec un mur vert, un sol en bois brun, un sol beige et un plafond à caissons.
Réalisation d'un grand couloir vintage avec un mur vert, un sol en bois brun, un sol beige et un plafond à caissons.
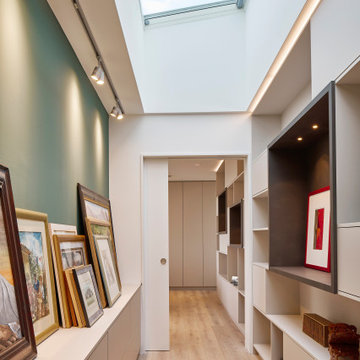
Aménagement d'un grand couloir contemporain avec un mur vert, parquet clair, un sol blanc et un plafond en papier peint.
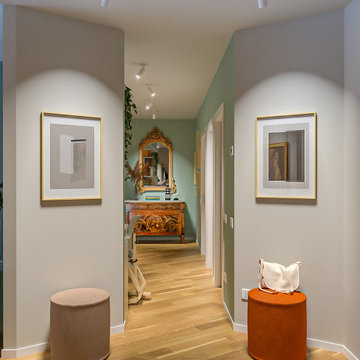
Liadesign
Exemple d'un couloir tendance de taille moyenne avec un mur vert, parquet clair, un plafond décaissé et du papier peint.
Exemple d'un couloir tendance de taille moyenne avec un mur vert, parquet clair, un plafond décaissé et du papier peint.
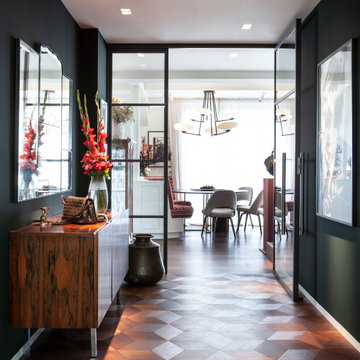
Cette photo montre un très grand couloir industriel avec un mur vert, un sol en bois brun, un sol marron et un plafond décaissé.
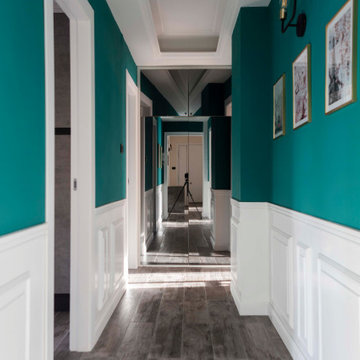
Il corridoio in questa casa accoglie una piccola galleria, impreziosita da poster e da un applique in marmo ed ottone.
Ecco la scelta di un colore audace che facesse da punto in comune a tutte le stanze.
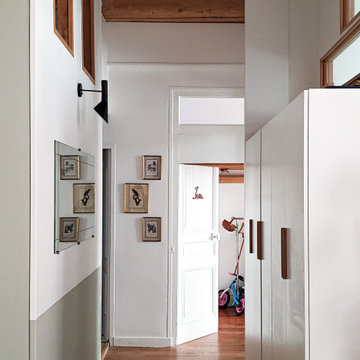
Cette photo montre un couloir tendance de taille moyenne avec un mur vert, un sol en bois brun, un sol marron et un plafond en bois.
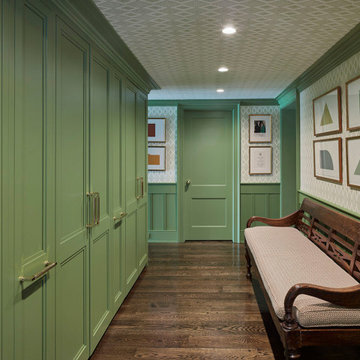
Idées déco pour un couloir éclectique avec un mur vert, parquet foncé, un sol marron, un plafond en papier peint et boiseries.

Réalisation d'un petit couloir minimaliste avec un mur vert, sol en stratifié, un sol beige, un plafond voûté et du lambris de bois.
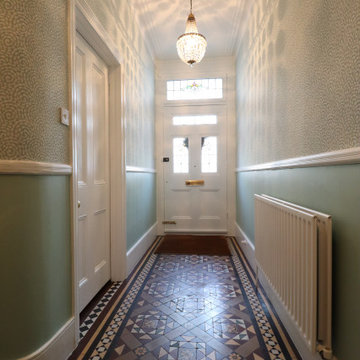
This hallway restoration started from removing all wallpaper, making all walls and ceilings good, repair water damage. The next new wallrock system was applied - reinforced Lining paper. Everything was restored including with dustless sanding system and bespoke paint application.
Idées déco de couloirs avec un mur vert et différents designs de plafond
1